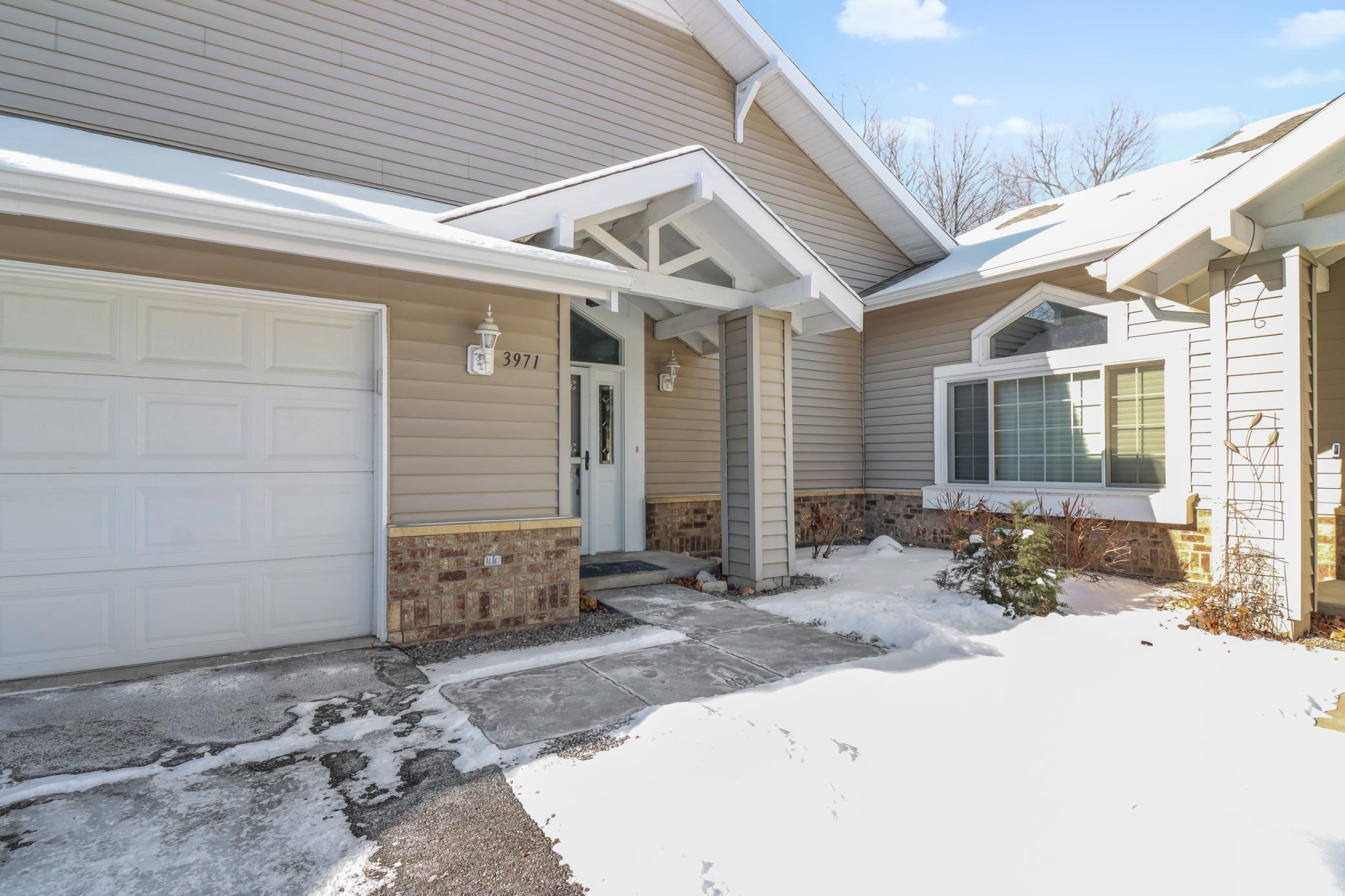3971 NIAGARA LANE
3971 Niagara Lane, Minneapolis (Plymouth), 55446, MN
-
Price: $350,000
-
Status type: For Sale
-
City: Minneapolis (Plymouth)
-
Neighborhood: Parkview Ridge 2nd Add
Bedrooms: 3
Property Size :2435
-
Listing Agent: NST16732,NST99657
-
Property type : Townhouse Side x Side
-
Zip code: 55446
-
Street: 3971 Niagara Lane
-
Street: 3971 Niagara Lane
Bathrooms: 2
Year: 1991
Listing Brokerage: Coldwell Banker Burnet
FEATURES
- Range
- Refrigerator
- Washer
- Dryer
- Dishwasher
- Stainless Steel Appliances
DETAILS
Welcome to this beautifully updated townhome nestled in a peaceful and private setting in the heart of Plymouth! This charming home offers the perfect blend of comfort, style, and convenience, with easy freeway access for quick commuting. Ideal for those seeking modern living in a serene environment, this home features: Oversized Primary Suite: Enjoy a spacious retreat with ample room for relaxation and plenty of closet space. Stainless Steel Appliances: The kitchen is fully equipped with sleek, high-quality stainless steel appliances, perfect for both everyday cooking and entertaining. Updated Flooring: Tastefully updated flooring throughout the home adds a fresh, modern touch. Private Setting: Experience tranquility and privacy, with a layout and location that offer a peaceful atmosphere. Convenient Location: Just minutes from major highways, shopping, dining, and parks, providing the best of both convenience and a quiet retreat.
INTERIOR
Bedrooms: 3
Fin ft² / Living Area: 2435 ft²
Below Ground Living: 1115ft²
Bathrooms: 2
Above Ground Living: 1320ft²
-
Basement Details: Finished,
Appliances Included:
-
- Range
- Refrigerator
- Washer
- Dryer
- Dishwasher
- Stainless Steel Appliances
EXTERIOR
Air Conditioning: Central Air
Garage Spaces: 2
Construction Materials: N/A
Foundation Size: 1320ft²
Unit Amenities:
-
- Kitchen Window
- Porch
- Sun Room
- Ceiling Fan(s)
- Vaulted Ceiling(s)
- French Doors
Heating System:
-
- Forced Air
ROOMS
| Main | Size | ft² |
|---|---|---|
| Living Room | 20x23 | 400 ft² |
| Dining Room | 10x10 | 100 ft² |
| Kitchen | 10x10 | 100 ft² |
| Bedroom 1 | 17x21 | 289 ft² |
| Lower | Size | ft² |
|---|---|---|
| Family Room | 21x22 | 441 ft² |
| Bedroom 2 | 11x14 | 121 ft² |
| Bedroom 3 | 10x14 | 100 ft² |
| Flex Room | 12x10 | 144 ft² |
| Screened Porch | 10x10 | 100 ft² |
LOT
Acres: N/A
Lot Size Dim.: Irregular
Longitude: 45.0279
Latitude: -93.4713
Zoning: Residential-Single Family
FINANCIAL & TAXES
Tax year: 2024
Tax annual amount: $3,864
MISCELLANEOUS
Fuel System: N/A
Sewer System: City Sewer/Connected
Water System: City Water/Connected
ADITIONAL INFORMATION
MLS#: NST7722080
Listing Brokerage: Coldwell Banker Burnet

ID: 3526696
Published: April 02, 2025
Last Update: April 02, 2025
Views: 7






