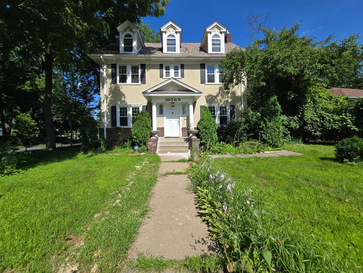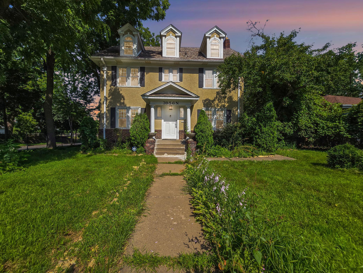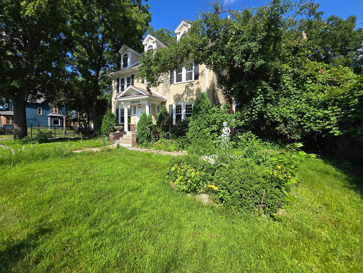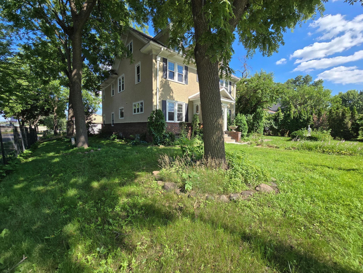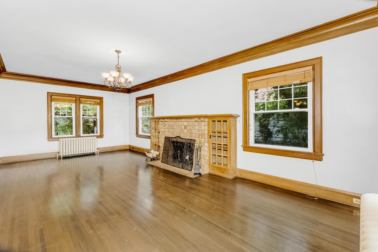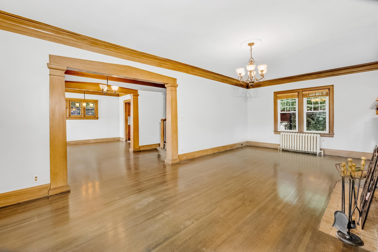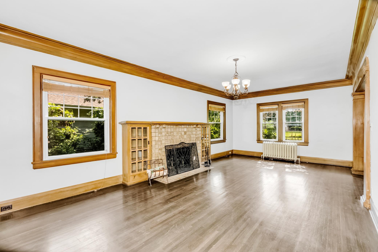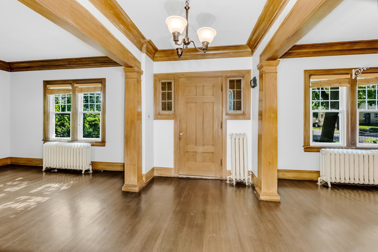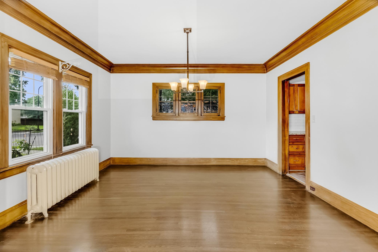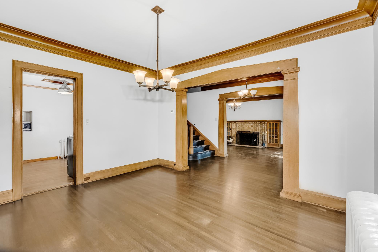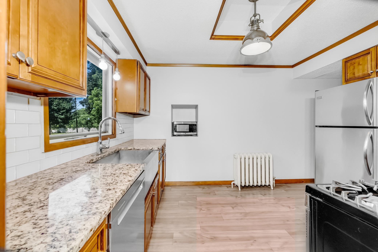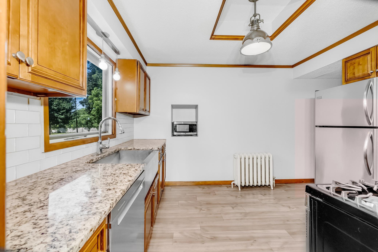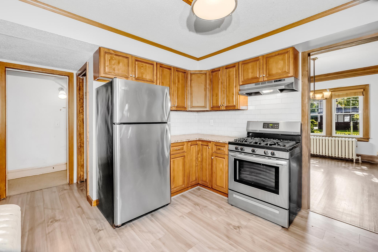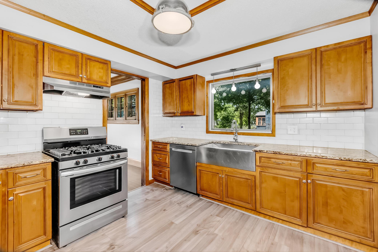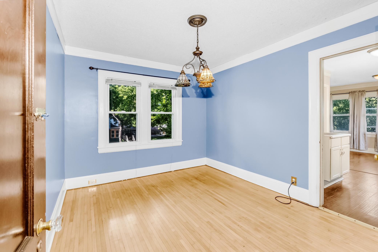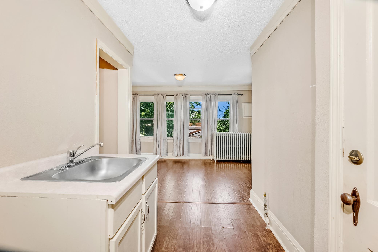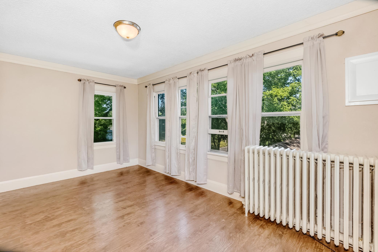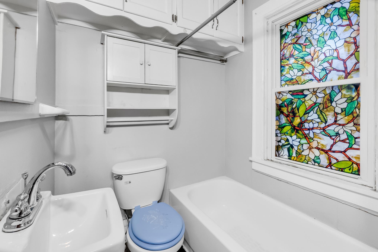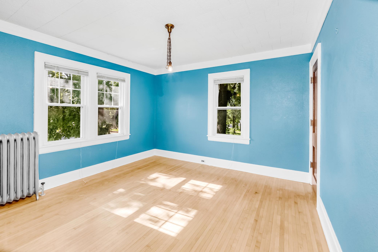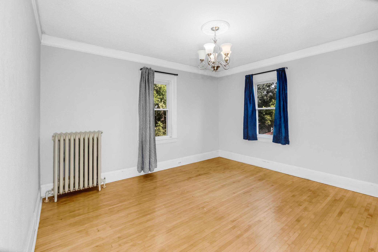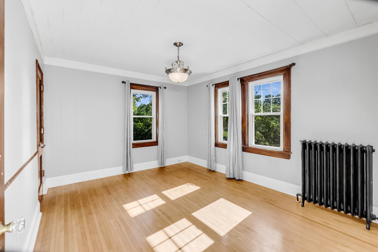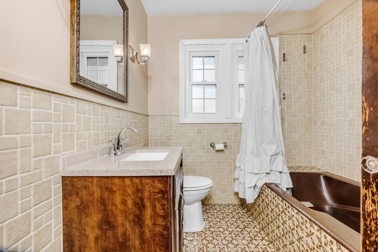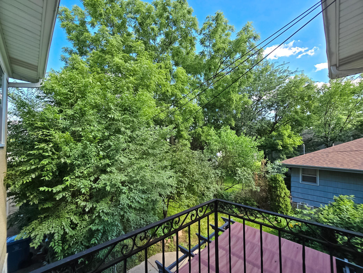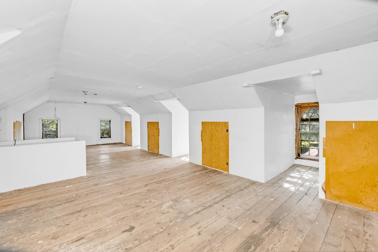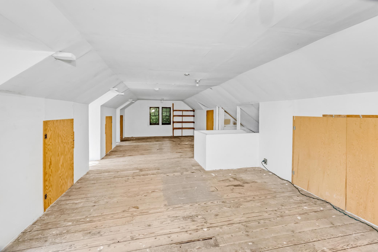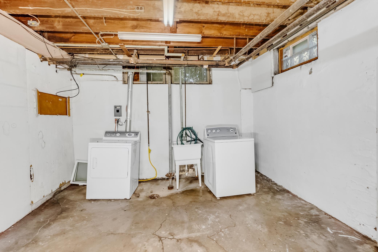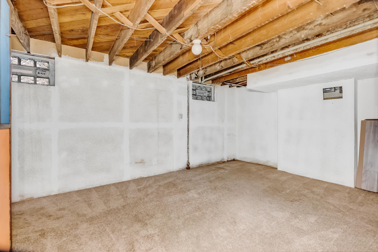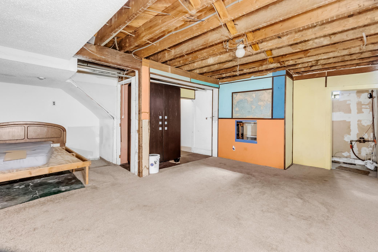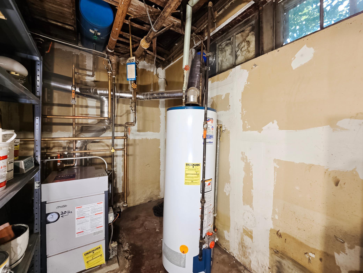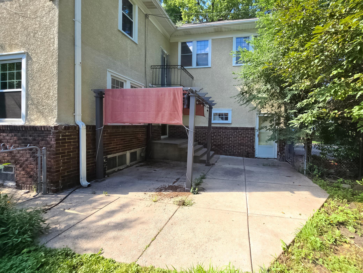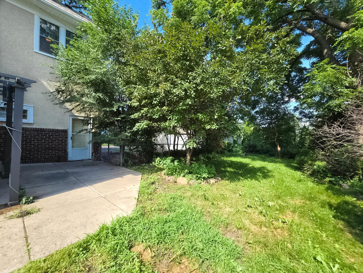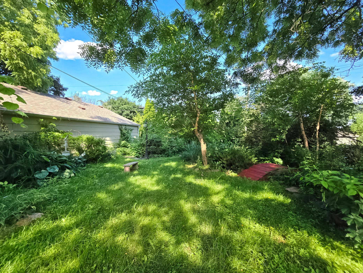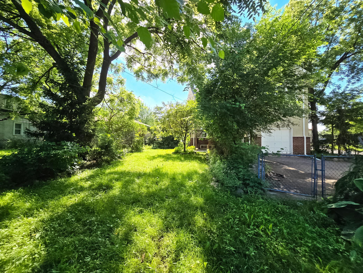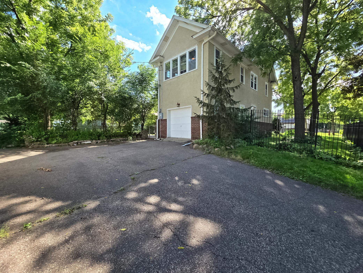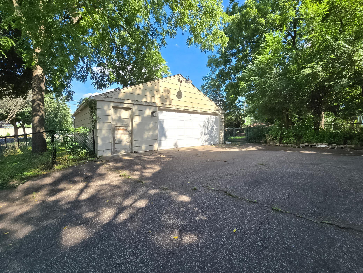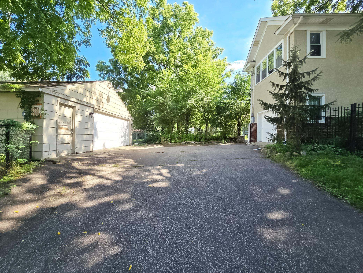3956 LYNDALE AVENUE
3956 Lyndale Avenue, Minneapolis, 55412, MN
-
Price: $349,900
-
Status type: For Sale
-
City: Minneapolis
-
Neighborhood: Webber - Camden
Bedrooms: 4
Property Size :2247
-
Listing Agent: NST16765,NST113393
-
Property type : Single Family Residence
-
Zip code: 55412
-
Street: 3956 Lyndale Avenue
-
Street: 3956 Lyndale Avenue
Bathrooms: 3
Year: 1922
Listing Brokerage: Keller Williams Premier Realty
FEATURES
- Range
- Refrigerator
- Washer
- Exhaust Fan
- Dishwasher
DETAILS
Historic charm meets versatile living in this grand, character-rich residence tucked on an expansive city lot. With striking curb appeal and timeless architectural features, this impressive home offers a rare opportunity to own a piece of classic design with thoughtful updates throughout. Step inside to find soaring ceilings, warm natural wood finishes, and sun-drenched rooms that speak to both elegance and comfort. Formal areas flow gracefully for hosting, while intricate wood details and glowing hardwood floors offer a sense of old-world craftsmanship. A separate studio-style suite with its own entrance and full bath offers flexibility for extended guests, home business use, or creative living arrangements. The kitchen includes recent upgrades, and the generous lower level—already plumbed—invites your future plans. Outside, the extra-wide detached garage goes beyond standard, offering space for up to three vehicles, plus room for storage, hobbies, or a workshop. The deep, fully fenced yard provides privacy, green space, and endless potential. The third-floor bonus area is a hidden gem—ideal for a quiet retreat, home gym, or art loft. Located near riverfront trails, major transit, and city conveniences, this one-of-a-kind home offers beauty, function, and inspiration at every turn. For added versatility, the home could also be converted back to a duplex or triplex for multi-family living or rental income potential.
INTERIOR
Bedrooms: 4
Fin ft² / Living Area: 2247 ft²
Below Ground Living: N/A
Bathrooms: 3
Above Ground Living: 2247ft²
-
Basement Details: Block, Full,
Appliances Included:
-
- Range
- Refrigerator
- Washer
- Exhaust Fan
- Dishwasher
EXTERIOR
Air Conditioning: None
Garage Spaces: 4
Construction Materials: N/A
Foundation Size: 887ft²
Unit Amenities:
-
Heating System:
-
- Hot Water
ROOMS
| Main | Size | ft² |
|---|---|---|
| Living Room | n/a | 0 ft² |
| Dining Room | n/a | 0 ft² |
| Family Room | n/a | 0 ft² |
| Kitchen | n/a | 0 ft² |
| Foyer | n/a | 0 ft² |
| Upper | Size | ft² |
|---|---|---|
| Bedroom 1 | n/a | 0 ft² |
| Bedroom 2 | n/a | 0 ft² |
| Bedroom 3 | n/a | 0 ft² |
| Bedroom 4 | n/a | 0 ft² |
| Great Room | n/a | 0 ft² |
| Lower | Size | ft² |
|---|---|---|
| Laundry | n/a | 0 ft² |
LOT
Acres: N/A
Lot Size Dim.: 75x157
Longitude: 45.0273
Latitude: -93.2877
Zoning: Residential-Single Family
FINANCIAL & TAXES
Tax year: 2025
Tax annual amount: $6,521
MISCELLANEOUS
Fuel System: N/A
Sewer System: City Sewer/Connected
Water System: City Water/Connected
ADDITIONAL INFORMATION
MLS#: NST7761744
Listing Brokerage: Keller Williams Premier Realty

ID: 3924238
Published: July 24, 2025
Last Update: July 24, 2025
Views: 9


