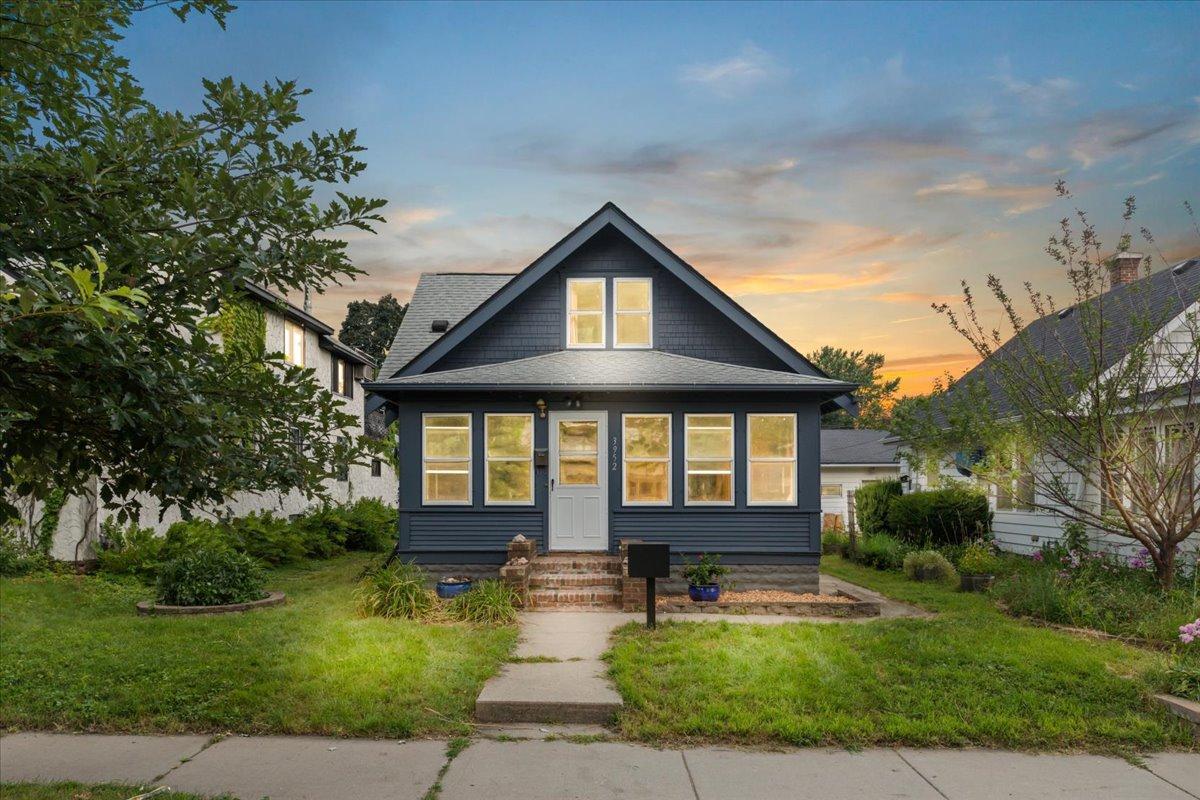3952 26TH AVENUE
3952 26th Avenue, Minneapolis, 55406, MN
-
Price: $345,000
-
Status type: For Sale
-
City: Minneapolis
-
Neighborhood: Standish
Bedrooms: 3
Property Size :1317
-
Listing Agent: NST16412,NST77190
-
Property type : Single Family Residence
-
Zip code: 55406
-
Street: 3952 26th Avenue
-
Street: 3952 26th Avenue
Bathrooms: 1
Year: 1915
Listing Brokerage: Anderson Realty
FEATURES
- Range
- Refrigerator
- Washer
- Dryer
- Microwave
- Exhaust Fan
- Gas Water Heater
DETAILS
This one checks all the boxes. A true South Minneapolis Craftsman Bungalow with the kind of original charm we love! Handsome woodwork, beautiful leaded glass windows, and a welcoming front porch with beadboard detail that invites you to slow down and stay a while. Inside, the home offers great natural light and an easy, comfortable flow. Main floor bedroom, fresh paint throughout, and just the right mix of vintage character and thoughtful updates. The basement is partially finished and ready for whatever you need: office, exercise space, movie nights, guests, or a great workshop. Out back you’ve got a spacious yard, a two-car garage plus extra off-street parking, and an enviable mudroom! Super handy in all seasons. The exterior's been freshly painted, and the home’s been well cared for from top to bottom. It’s the kind of place that just feels good to come home to. Come check it out today!
INTERIOR
Bedrooms: 3
Fin ft² / Living Area: 1317 ft²
Below Ground Living: 132ft²
Bathrooms: 1
Above Ground Living: 1185ft²
-
Basement Details: Daylight/Lookout Windows, Full, Partially Finished,
Appliances Included:
-
- Range
- Refrigerator
- Washer
- Dryer
- Microwave
- Exhaust Fan
- Gas Water Heater
EXTERIOR
Air Conditioning: Central Air
Garage Spaces: 2
Construction Materials: N/A
Foundation Size: 885ft²
Unit Amenities:
-
- Kitchen Window
- Porch
- Natural Woodwork
- Hardwood Floors
- Ceiling Fan(s)
- Washer/Dryer Hookup
- Paneled Doors
- Cable
- Ethernet Wired
- Tile Floors
Heating System:
-
- Forced Air
ROOMS
| Main | Size | ft² |
|---|---|---|
| Living Room | 13 x 11 | 169 ft² |
| Dining Room | 13 x 11 | 169 ft² |
| Kitchen | 12 x 11 | 144 ft² |
| Bedroom 1 | 12 x 12 | 144 ft² |
| Porch | 20 x 7 | 400 ft² |
| Mud Room | 6 x 5 | 36 ft² |
| Lower | Size | ft² |
|---|---|---|
| Family Room | 12 x 11 | 144 ft² |
| Laundry | 10 x 10 | 100 ft² |
| Workshop | 10 x 10 | 100 ft² |
| Storage | 11 x 11 | 121 ft² |
| Upper | Size | ft² |
|---|---|---|
| Bedroom 2 | 11 x 9 | 121 ft² |
| Bedroom 3 | 11 x 8 | 121 ft² |
LOT
Acres: N/A
Lot Size Dim.: 40 x 127
Longitude: 44.9308
Latitude: -93.235
Zoning: Residential-Single Family
FINANCIAL & TAXES
Tax year: 2025
Tax annual amount: $3,849
MISCELLANEOUS
Fuel System: N/A
Sewer System: City Sewer/Connected
Water System: City Water/Connected
ADDITIONAL INFORMATION
MLS#: NST7789938
Listing Brokerage: Anderson Realty

ID: 4025252
Published: August 21, 2025
Last Update: August 21, 2025
Views: 1






