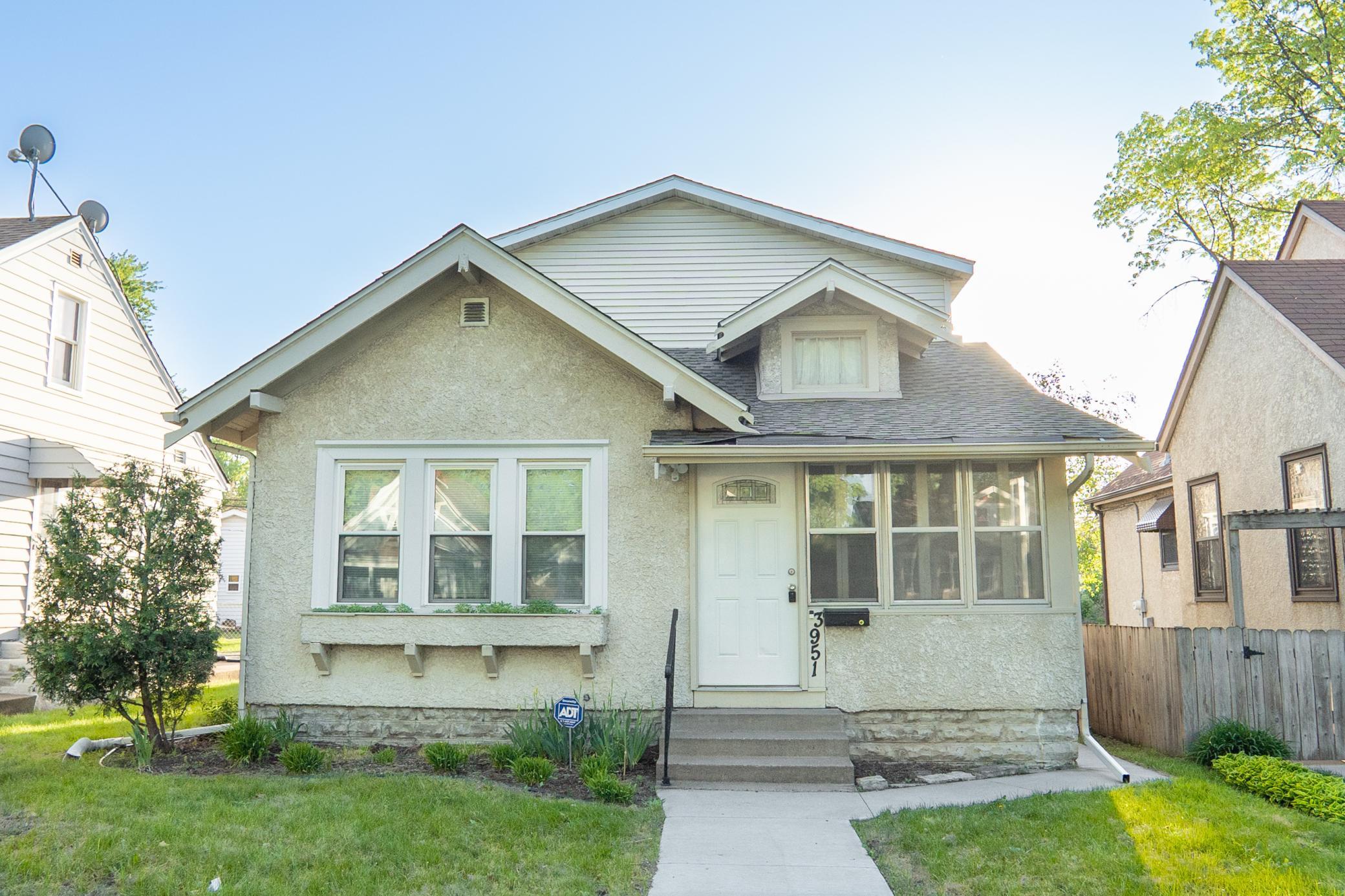3951 SHERIDAN AVENUE
3951 Sheridan Avenue, Minneapolis, 55412, MN
-
Price: $250,000
-
Status type: For Sale
-
City: Minneapolis
-
Neighborhood: Victory
Bedrooms: 2
Property Size :1320
-
Listing Agent: NST16655,NST54350
-
Property type : Single Family Residence
-
Zip code: 55412
-
Street: 3951 Sheridan Avenue
-
Street: 3951 Sheridan Avenue
Bathrooms: 2
Year: 1923
Listing Brokerage: RE/MAX Results
FEATURES
- Range
- Refrigerator
- Washer
- Dryer
- Microwave
- Dishwasher
DETAILS
This well-maintained home features 2 bedrooms and 2 bathrooms, plus a versatile bonus room—perfect for a home office, den, or guest space, spacious master suite, updated kitchen and bathrooms, an inviting front porch, and ample lower-level storage. Located in a prime area close to parks, schools, shopping, and major highways. A perfect blend of charm, comfort, and convenience—don’t miss your chance to be the lucky buyer!
INTERIOR
Bedrooms: 2
Fin ft² / Living Area: 1320 ft²
Below Ground Living: N/A
Bathrooms: 2
Above Ground Living: 1320ft²
-
Basement Details: Full,
Appliances Included:
-
- Range
- Refrigerator
- Washer
- Dryer
- Microwave
- Dishwasher
EXTERIOR
Air Conditioning: Central Air
Garage Spaces: 1
Construction Materials: N/A
Foundation Size: 862ft²
Unit Amenities:
-
- Kitchen Window
- Porch
- Natural Woodwork
- Hardwood Floors
- Tile Floors
Heating System:
-
- Forced Air
ROOMS
| Main | Size | ft² |
|---|---|---|
| Living Room | 12x13 | 144 ft² |
| Dining Room | 10x12 | 100 ft² |
| Kitchen | 11x8 | 121 ft² |
| Bedroom 1 | 11x10 | 121 ft² |
| Porch | 10x5 | 100 ft² |
| Upper | Size | ft² |
|---|---|---|
| Bedroom 2 | 19x11 | 361 ft² |
| Loft | 10x11 | 100 ft² |
LOT
Acres: N/A
Lot Size Dim.: 40x127
Longitude: 45.0274
Latitude: -93.3126
Zoning: Residential-Single Family
FINANCIAL & TAXES
Tax year: 2025
Tax annual amount: $3,265
MISCELLANEOUS
Fuel System: N/A
Sewer System: City Sewer/Connected
Water System: City Water/Connected
ADITIONAL INFORMATION
MLS#: NST7743973
Listing Brokerage: RE/MAX Results

ID: 3683904
Published: May 15, 2025
Last Update: May 15, 2025
Views: 8






