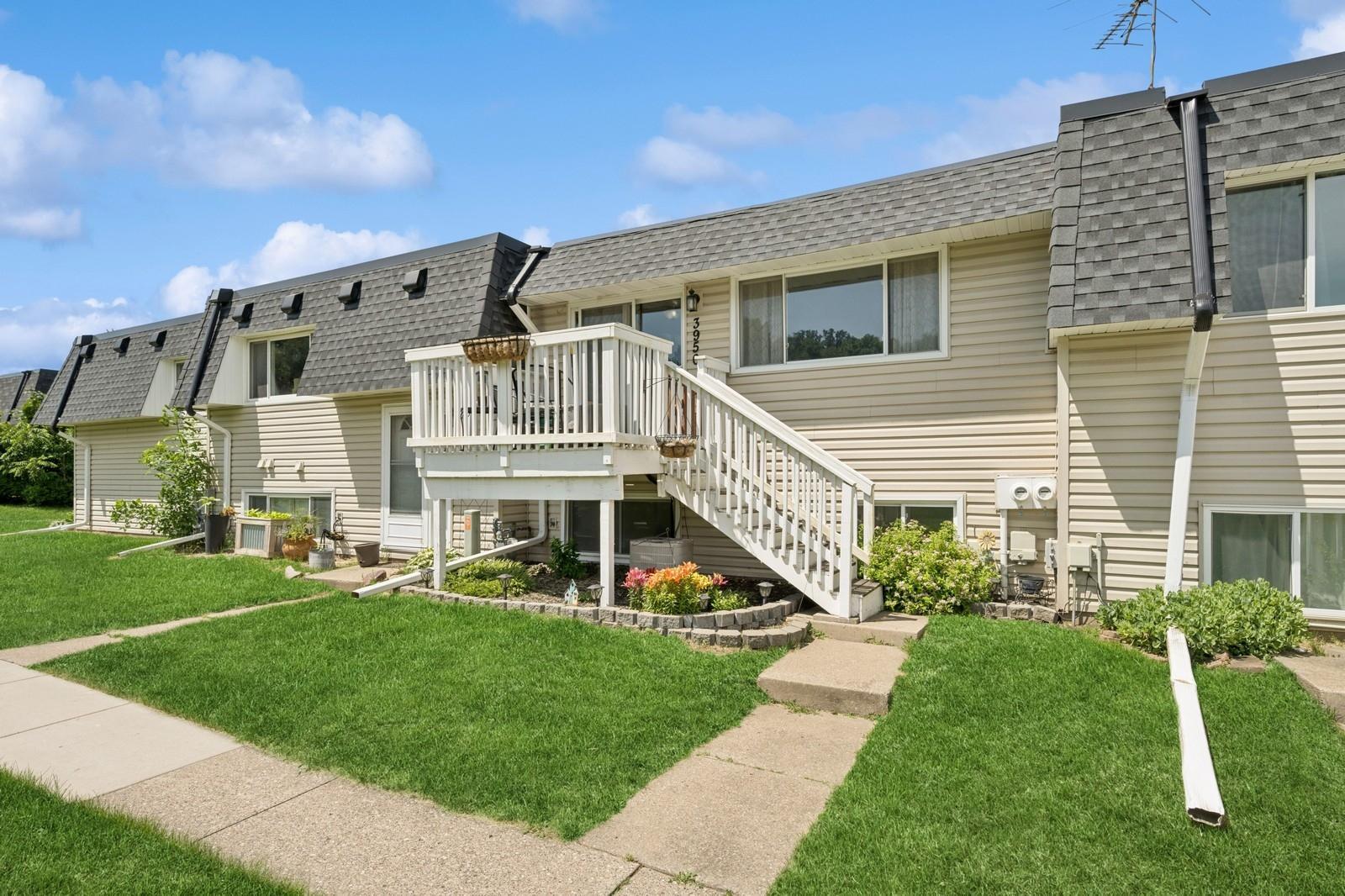3950 UPPER 75TH STREET
3950 Upper 75th Street, Inver Grove Heights, 55076, MN
-
Price: $229,999
-
Status type: For Sale
-
City: Inver Grove Heights
-
Neighborhood: The Oaks 2nd Add
Bedrooms: 4
Property Size :1624
-
Listing Agent: NST16024,NST40363
-
Property type : Townhouse Side x Side
-
Zip code: 55076
-
Street: 3950 Upper 75th Street
-
Street: 3950 Upper 75th Street
Bathrooms: 2
Year: 1971
Listing Brokerage: RE/MAX Advantage Plus
FEATURES
- Range
- Refrigerator
- Dryer
- Dishwasher
DETAILS
Welcome to this spacious 4-bedroom, 2-bathroom townhome in a convenient Inver Grove Heights location. The main level features an open layout with a generous living room that flows seamlessly into the kitchen and dining areas. The kitchen offers abundant storage, beautiful countertops, and a striking stone tile surround. Just off the dining room, step outside onto the deck—perfect for entertaining or enjoying quiet evenings. Upstairs, you'll find the primary bedroom, a second bedroom, and a ¾ bathroom. The lower level is ideal for relaxing, with a cozy family room, two additional bedrooms, and a full bathroom. The private front entrance opens to a fully fenced yard with a privacy fence, offering a great space for outdoor dining, gardening, or a peaceful sitting area. Located near Hwy 55 and Hwy 52, commuting is easy. Be sure to check the supplements for a full list of recent updates throughout the home!
INTERIOR
Bedrooms: 4
Fin ft² / Living Area: 1624 ft²
Below Ground Living: 744ft²
Bathrooms: 2
Above Ground Living: 880ft²
-
Basement Details: Daylight/Lookout Windows, Finished, Full,
Appliances Included:
-
- Range
- Refrigerator
- Dryer
- Dishwasher
EXTERIOR
Air Conditioning: Central Air
Garage Spaces: N/A
Construction Materials: N/A
Foundation Size: 880ft²
Unit Amenities:
-
- Deck
- Washer/Dryer Hookup
Heating System:
-
- Forced Air
ROOMS
| Upper | Size | ft² |
|---|---|---|
| Living Room | 13x19 | 169 ft² |
| Dining Room | 9x10 | 81 ft² |
| Kitchen | 8x11 | 64 ft² |
| Bedroom 1 | 11x14 | 121 ft² |
| Bedroom 2 | 11x13 | 121 ft² |
| Lower | Size | ft² |
|---|---|---|
| Family Room | 15x16 | 225 ft² |
| Bedroom 3 | 10x17 | 100 ft² |
| Bedroom 4 | 11x12 | 121 ft² |
| Utility Room | 9x14 | 81 ft² |
| Foyer | 7x5 | 49 ft² |
LOT
Acres: N/A
Lot Size Dim.: 22x100
Longitude: 44.8401
Latitude: -93.0254
Zoning: Residential-Multi-Family
FINANCIAL & TAXES
Tax year: 2025
Tax annual amount: $2,984
MISCELLANEOUS
Fuel System: N/A
Sewer System: City Sewer/Connected
Water System: City Water/Connected
ADDITIONAL INFORMATION
MLS#: NST7761946
Listing Brokerage: RE/MAX Advantage Plus

ID: 3866697
Published: July 09, 2025
Last Update: July 09, 2025
Views: 8






