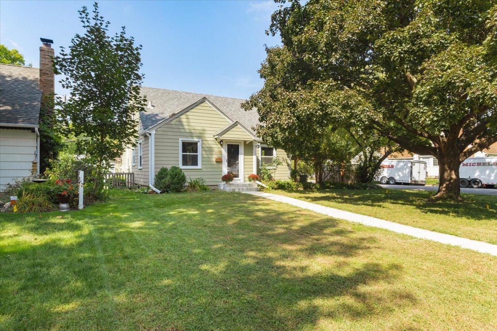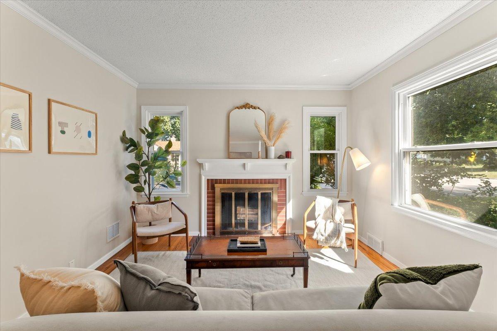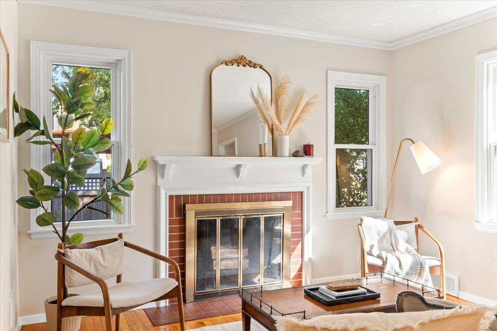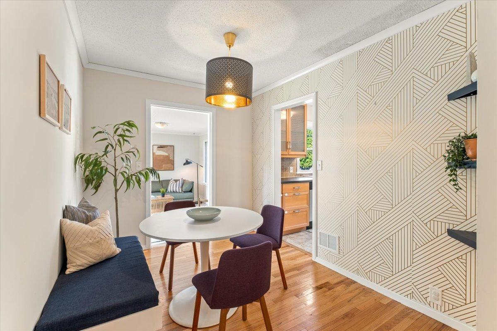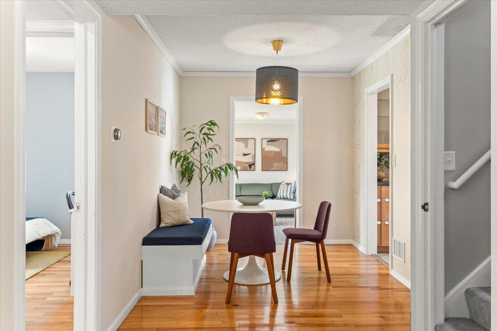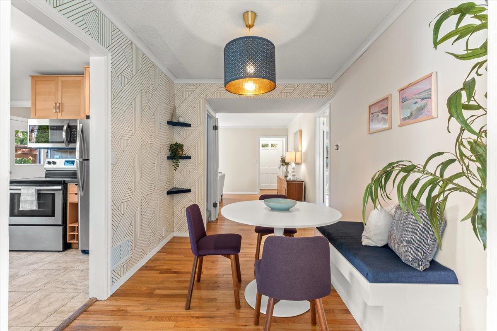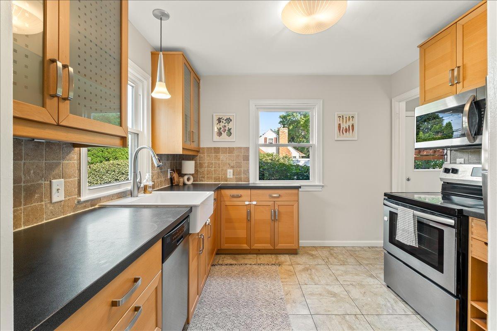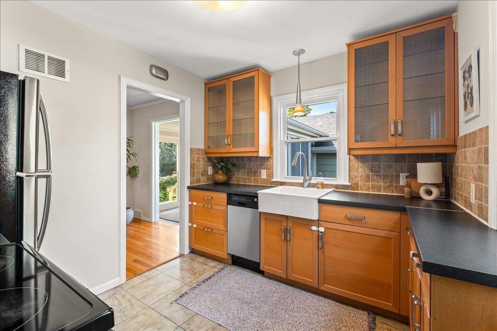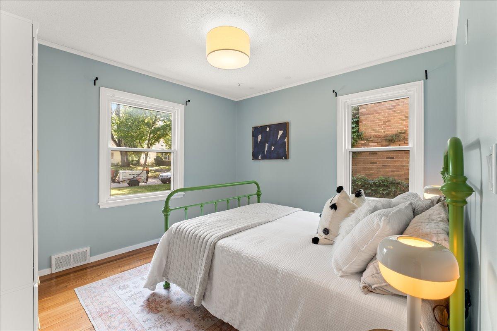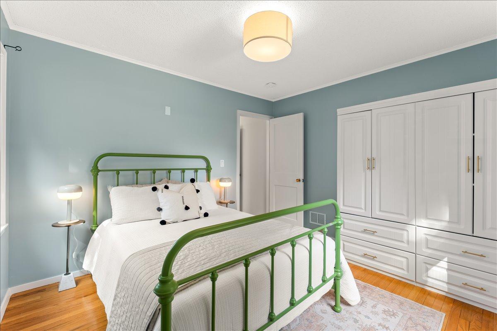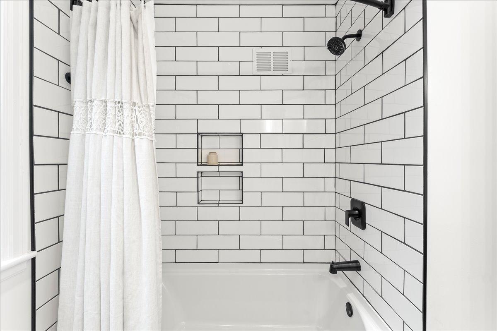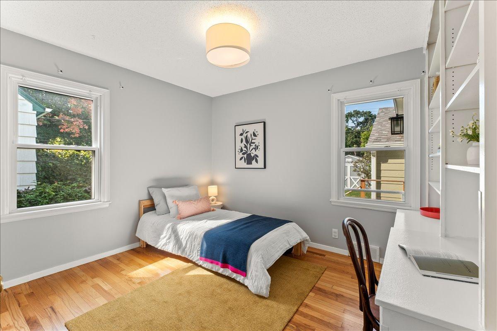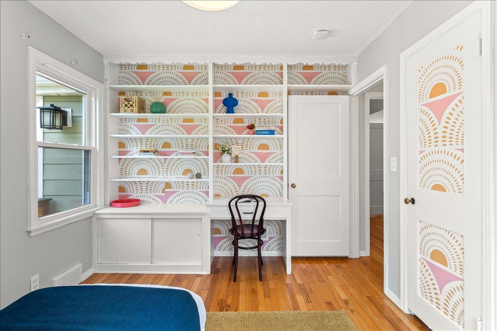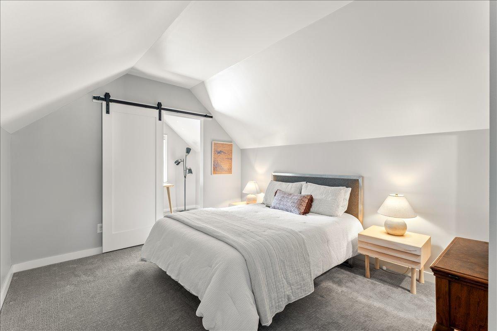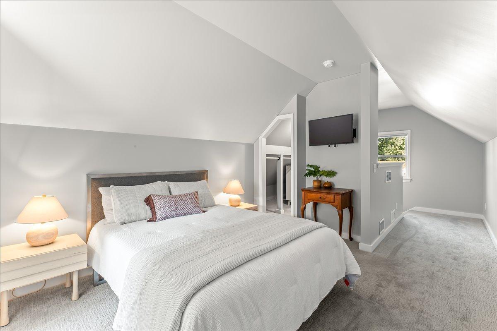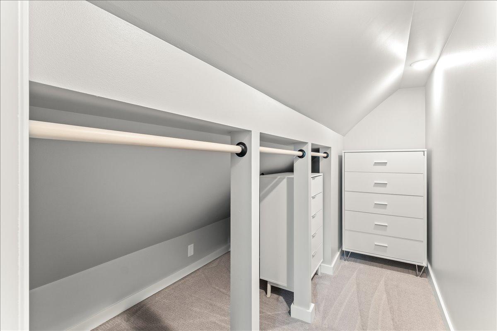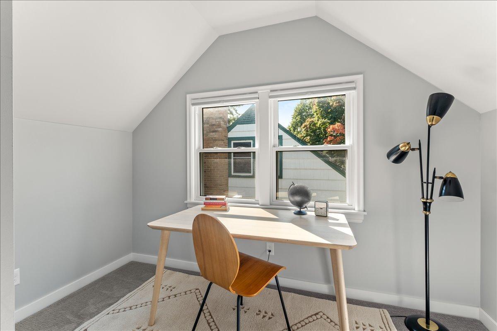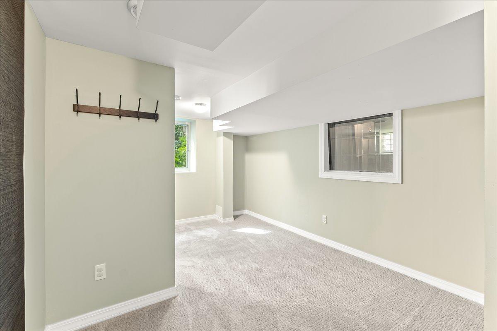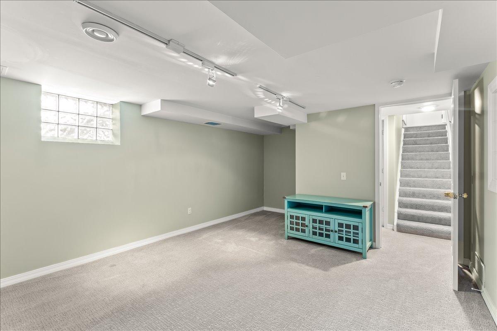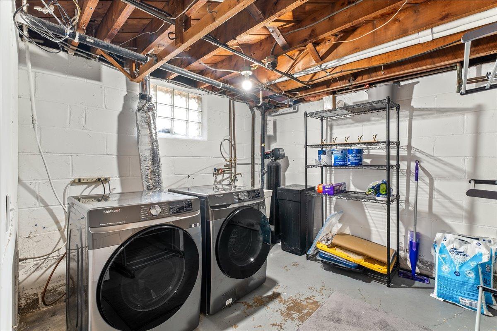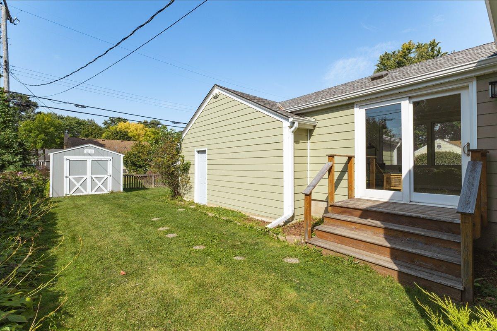3950 BRUNSWICK AVENUE
3950 Brunswick Avenue, Minneapolis (Saint Louis Park), 55416, MN
-
Price: $465,000
-
Status type: For Sale
-
Neighborhood: Brooklawns
Bedrooms: 4
Property Size :1900
-
Listing Agent: NST16412,NST507275
-
Property type : Single Family Residence
-
Zip code: 55416
-
Street: 3950 Brunswick Avenue
-
Street: 3950 Brunswick Avenue
Bathrooms: 2
Year: 1949
Listing Brokerage: Anderson Realty
FEATURES
- Range
- Refrigerator
- Washer
- Dryer
- Microwave
- Exhaust Fan
- Dishwasher
- Freezer
- Cooktop
DETAILS
Inviting and light-filled home in the heart of desirable Brooklawns neighborhood! This 4-bedroom, 2-bath residence blends modern updates with timeless charm. The updated kitchen features stainless steel appliances and flows into the formal dining room—ideal for entertaining. A bright breezeway, with a sliding door to the yard, offers a versatile space for relaxing, working, or enjoying morning coffee. Upstairs, the freshly remodeled, primary bedroom includes a walk-in closet and flexible sitting area or home office. Both bathrooms have been fully renovated with contemporary finishes. The lower level adds a fourth bedroom with private bath and a spacious family room. Outside, enjoy the new patio and pergola, perfect for entertaining, set on a generous corner lot with a fully fenced backyard and two-car garage. Thoughtful renovations, bright living spaces, and a prime location make this Brooklawns Neighborhood home a perfect blend of comfort, style, and modern convenience.
INTERIOR
Bedrooms: 4
Fin ft² / Living Area: 1900 ft²
Below Ground Living: 400ft²
Bathrooms: 2
Above Ground Living: 1500ft²
-
Basement Details: Egress Window(s), Finished, Partially Finished,
Appliances Included:
-
- Range
- Refrigerator
- Washer
- Dryer
- Microwave
- Exhaust Fan
- Dishwasher
- Freezer
- Cooktop
EXTERIOR
Air Conditioning: Central Air
Garage Spaces: 2
Construction Materials: N/A
Foundation Size: 972ft²
Unit Amenities:
-
- Patio
- Kitchen Window
- Hardwood Floors
- Sun Room
- Walk-In Closet
- Primary Bedroom Walk-In Closet
Heating System:
-
- Forced Air
ROOMS
| Main | Size | ft² |
|---|---|---|
| Living Room | 17.5 X 11.6 | 304.79 ft² |
| Dining Room | 10 X 8.1 | 100.83 ft² |
| Bedroom 1 | 10.6 X 11.5 | 111.3 ft² |
| Bedroom 2 | 7.11 X 7.7 | 56.29 ft² |
| Kitchen | 8.11 X 9.11 | 72.31 ft² |
| Lower | Size | ft² |
|---|---|---|
| Family Room | 17.3 X 12.3 | 298.43 ft² |
| Bedroom 4 | 13.6 X 10.1 | 183.6 ft² |
| Upper | Size | ft² |
|---|---|---|
| Bedroom 3 | 22.9 X 10.10 | 520.98 ft² |
LOT
Acres: N/A
Lot Size Dim.: 60x125
Longitude: 44.9301
Latitude: -93.3582
Zoning: Residential-Single Family
FINANCIAL & TAXES
Tax year: 2025
Tax annual amount: $5,087
MISCELLANEOUS
Fuel System: N/A
Sewer System: City Sewer/Connected
Water System: City Water/Connected
ADDITIONAL INFORMATION
MLS#: NST7800203
Listing Brokerage: Anderson Realty

ID: 4127199
Published: September 19, 2025
Last Update: September 19, 2025
Views: 2



