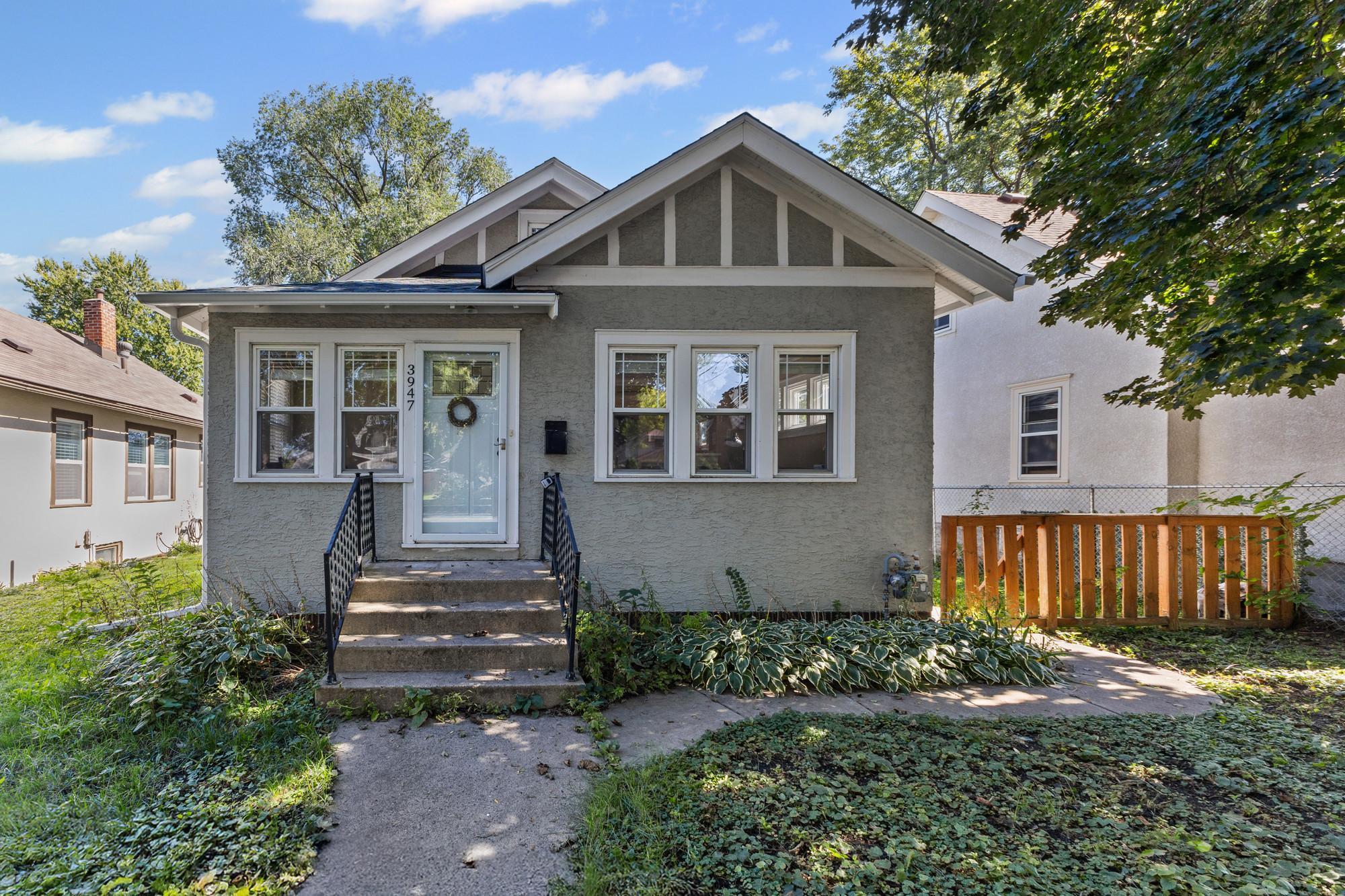3947 28TH AVENUE
3947 28th Avenue, Minneapolis, 55406, MN
-
Price: $400,000
-
Status type: For Sale
-
City: Minneapolis
-
Neighborhood: Standish
Bedrooms: 3
Property Size :1444
-
Listing Agent: NST25792,NST114541
-
Property type : Single Family Residence
-
Zip code: 55406
-
Street: 3947 28th Avenue
-
Street: 3947 28th Avenue
Bathrooms: 2
Year: 1927
Listing Brokerage: Exp Realty, LLC.
FEATURES
- Range
- Refrigerator
- Microwave
- Dishwasher
- Stainless Steel Appliances
DETAILS
Charming and versatile, this 3-bed, 2-bath Minneapolis home offers comfortable living with great updates and outdoor space. The main level features a bright layout with stainless steel appliances in the kitchen, while the upper level includes a flexible bonus room—perfect as a home office, playroom, or guest space. Step outside to enjoy the spacious backyard with a cozy fire pit, ideal for entertaining or relaxing evenings. A detached garage adds extra convenience for parking and storage. Located near parks, trails, and city amenities, this home is move-in ready and full of potential! New Roof and Gutters in 2024. Brand New basement carpet in 2025.
INTERIOR
Bedrooms: 3
Fin ft² / Living Area: 1444 ft²
Below Ground Living: 360ft²
Bathrooms: 2
Above Ground Living: 1084ft²
-
Basement Details: Full,
Appliances Included:
-
- Range
- Refrigerator
- Microwave
- Dishwasher
- Stainless Steel Appliances
EXTERIOR
Air Conditioning: Central Air
Garage Spaces: 2
Construction Materials: N/A
Foundation Size: 804ft²
Unit Amenities:
-
Heating System:
-
- Forced Air
ROOMS
| Main | Size | ft² |
|---|---|---|
| Office | 10x7 | 100 ft² |
| Living Room | 13x14 | 169 ft² |
| Dining Room | 11x11 | 121 ft² |
| Bedroom 1 | 12x10 | 144 ft² |
| Bedroom 2 | 10x10 | 100 ft² |
| Kitchen | 10x8 | 100 ft² |
| Upper | Size | ft² |
|---|---|---|
| Flex Room | 19x10 | 361 ft² |
| Office | 9x11 | 81 ft² |
| Lower | Size | ft² |
|---|---|---|
| Utility Room | 13x7 | 169 ft² |
| Family Room | 10x20 | 100 ft² |
| Laundry | 13x11 | 169 ft² |
| Bedroom 3 | 10x11 | 100 ft² |
LOT
Acres: N/A
Lot Size Dim.: 40x126
Longitude: 44.931
Latitude: -93.2318
Zoning: Residential-Single Family
FINANCIAL & TAXES
Tax year: 2024
Tax annual amount: $6,867
MISCELLANEOUS
Fuel System: N/A
Sewer System: City Sewer/Connected
Water System: City Water/Connected
ADDITIONAL INFORMATION
MLS#: NST7797180
Listing Brokerage: Exp Realty, LLC.

ID: 4146764
Published: September 25, 2025
Last Update: September 25, 2025
Views: 1






