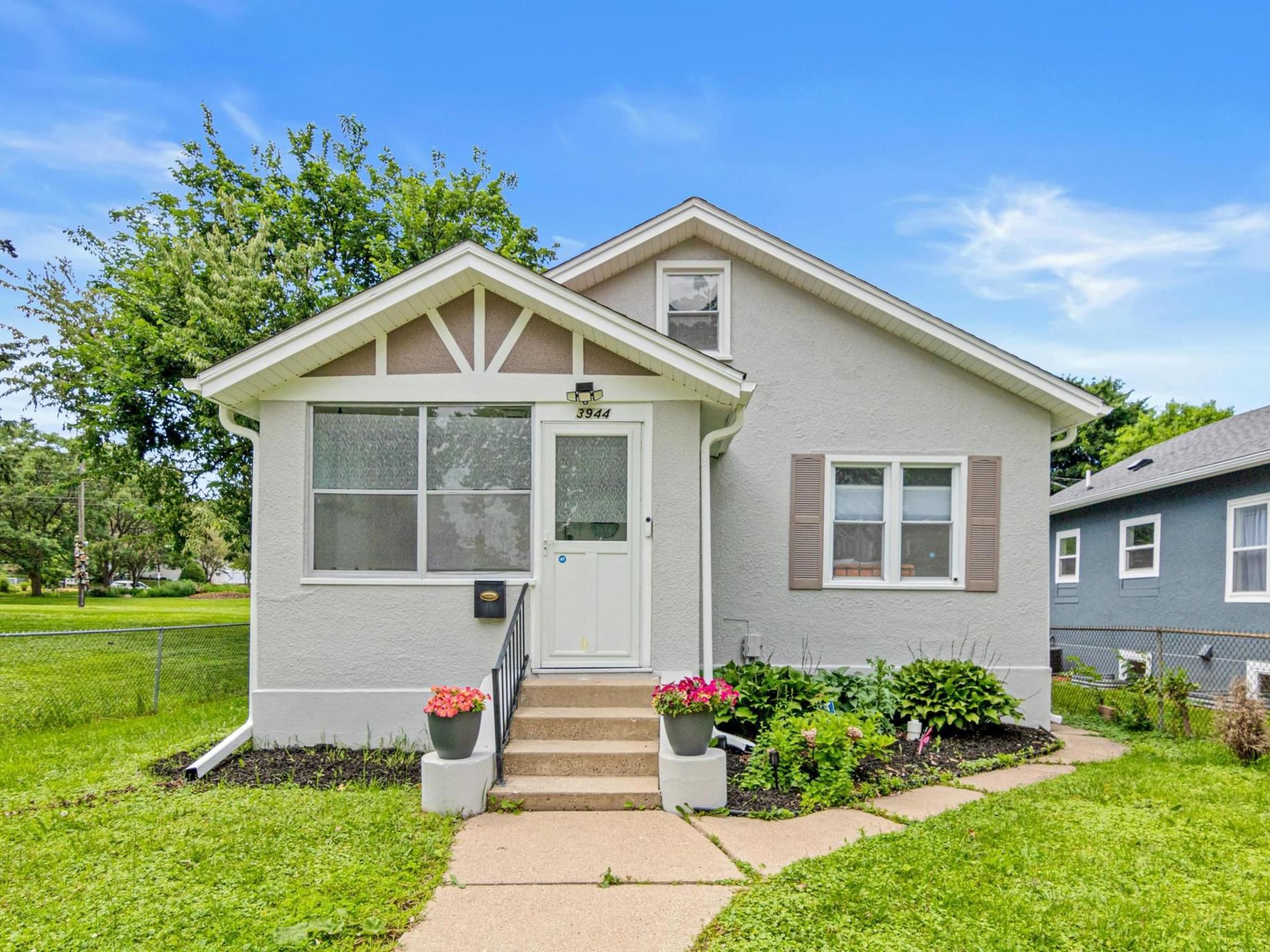3944 CLINTON AVENUE
3944 Clinton Avenue, Minneapolis, 55409, MN
-
Price: $379,900
-
Status type: For Sale
-
City: Minneapolis
-
Neighborhood: Bryant
Bedrooms: 3
Property Size :1668
-
Listing Agent: NST18379,NST109438
-
Property type : Single Family Residence
-
Zip code: 55409
-
Street: 3944 Clinton Avenue
-
Street: 3944 Clinton Avenue
Bathrooms: 2
Year: 1927
Listing Brokerage: Lakes Sotheby's International Realty
FEATURES
- Range
- Refrigerator
- Dryer
- Microwave
- Dishwasher
- Gas Water Heater
DETAILS
Welcome to 3944 Clinton Avenue, South Minneapolis! Tucked on a peaceful, tree-lined street, this charming three bedroom, two bathroom home offers the perfect blend of original character and modern updates. Step onto the front porch and into an open main floor where the living room flows seamlessly into a beautiful kitchen featuring granite countertops and a breakfast bar. Original hardwood floors and warmth and character throughout the main level, including two spacious bedrooms with large closets and a full bathroom. The finished lower level expands your living space with a third bedroom, office, second full bathroom with stand-up shower, laundry area, and plenty of storage. Enjoy outdoor living in the fully fenced yard, complete with a cozy backyard patio - ideal for morning coffee or entertaining guests. Just a short walk to Seward Co-op, local parks, restaurants, and more - this centrally located home is close to everything Minneapolis ha to offer. Pre-inspected for your peach of mind!
INTERIOR
Bedrooms: 3
Fin ft² / Living Area: 1668 ft²
Below Ground Living: 568ft²
Bathrooms: 2
Above Ground Living: 1100ft²
-
Basement Details: Block, Egress Window(s), Finished, Storage Space, Sump Pump,
Appliances Included:
-
- Range
- Refrigerator
- Dryer
- Microwave
- Dishwasher
- Gas Water Heater
EXTERIOR
Air Conditioning: Central Air
Garage Spaces: 1
Construction Materials: N/A
Foundation Size: 780ft²
Unit Amenities:
-
- Hardwood Floors
- Washer/Dryer Hookup
- Walk-Up Attic
- Main Floor Primary Bedroom
Heating System:
-
- Forced Air
ROOMS
| Main | Size | ft² |
|---|---|---|
| Living Room | 14x13 | 196 ft² |
| Three Season Porch | 11x07 | 121 ft² |
| Kitchen | 16x11 | 256 ft² |
| Bedroom 1 | 11x11 | 121 ft² |
| Bedroom 2 | 11x10 | 121 ft² |
| Lower | Size | ft² |
|---|---|---|
| Bedroom 3 | 11x11 | 121 ft² |
| Office | 10x08 | 100 ft² |
| Laundry | 14x12 | 196 ft² |
| Utility Room | 17x10 | 289 ft² |
| Upper | Size | ft² |
|---|---|---|
| Play Room | 29x11 | 841 ft² |
LOT
Acres: N/A
Lot Size Dim.: 40x131
Longitude: 44.931
Latitude: -93.2718
Zoning: Residential-Single Family
FINANCIAL & TAXES
Tax year: 2025
Tax annual amount: $4,685
MISCELLANEOUS
Fuel System: N/A
Sewer System: City Sewer/Connected
Water System: City Water/Connected
ADITIONAL INFORMATION
MLS#: NST7754338
Listing Brokerage: Lakes Sotheby's International Realty

ID: 3819485
Published: June 24, 2025
Last Update: June 24, 2025
Views: 1






