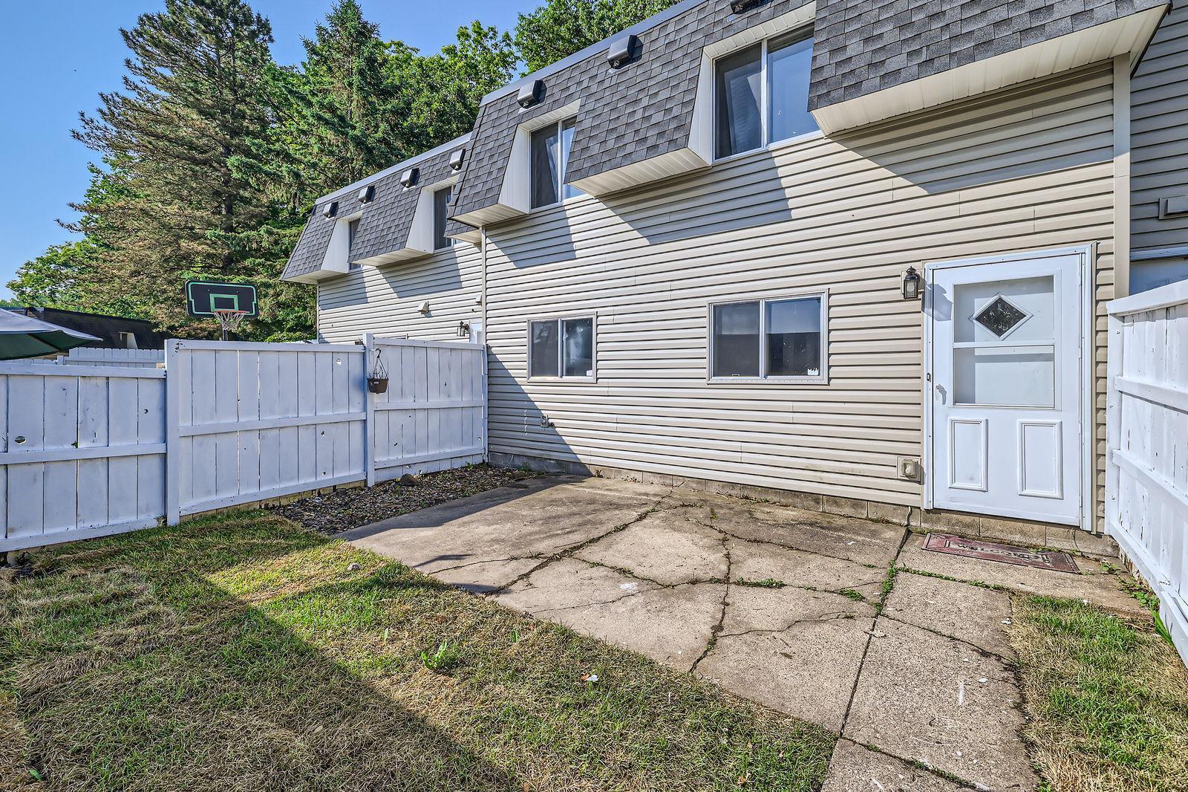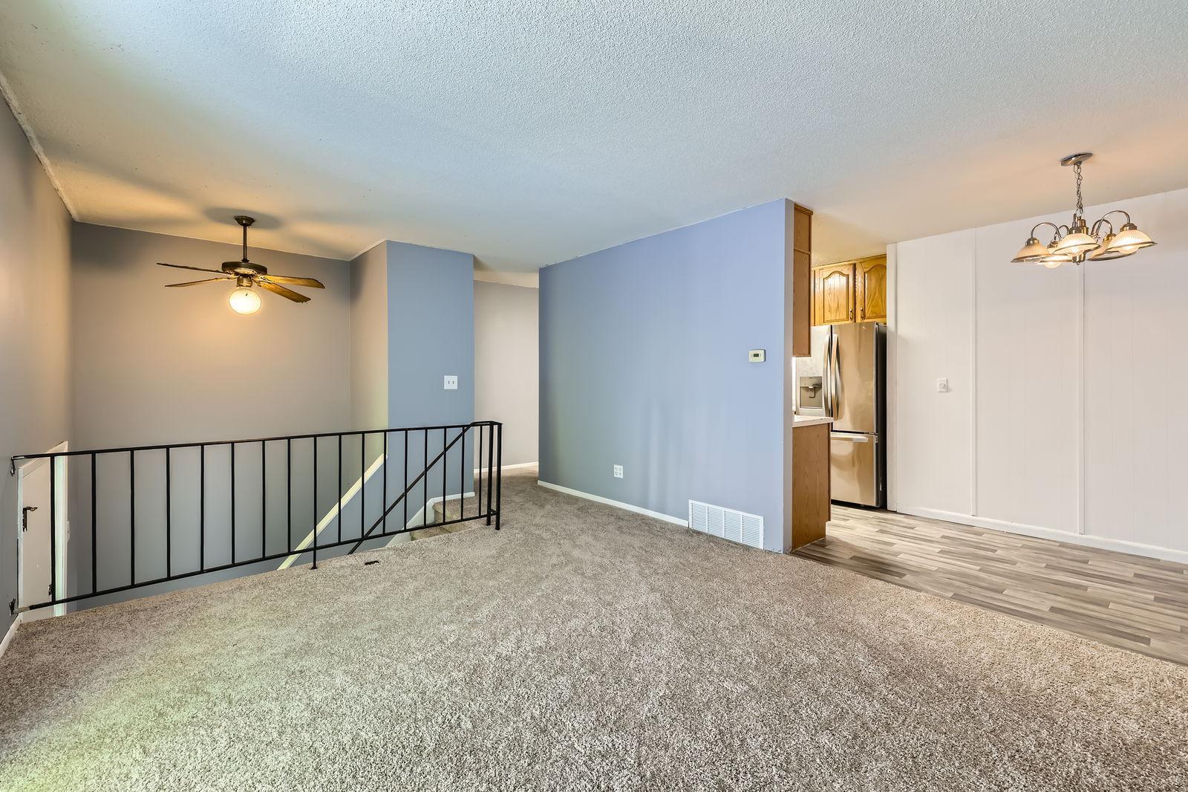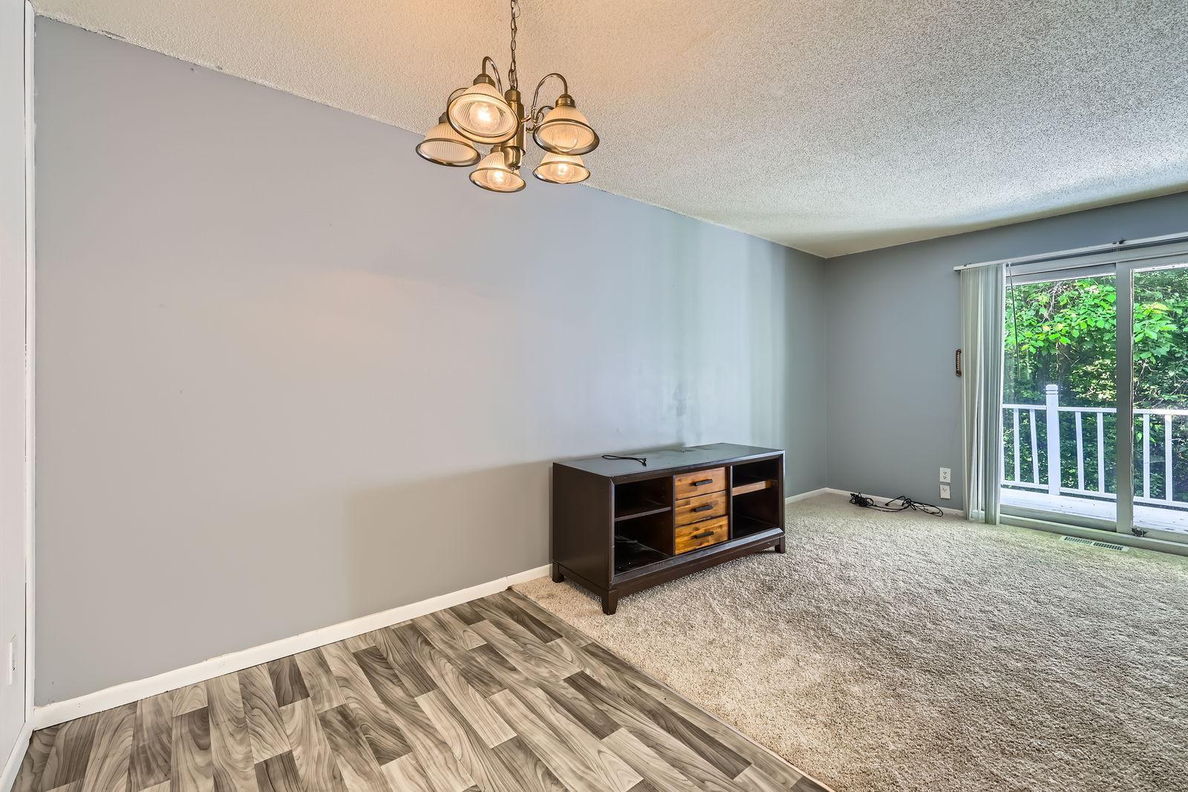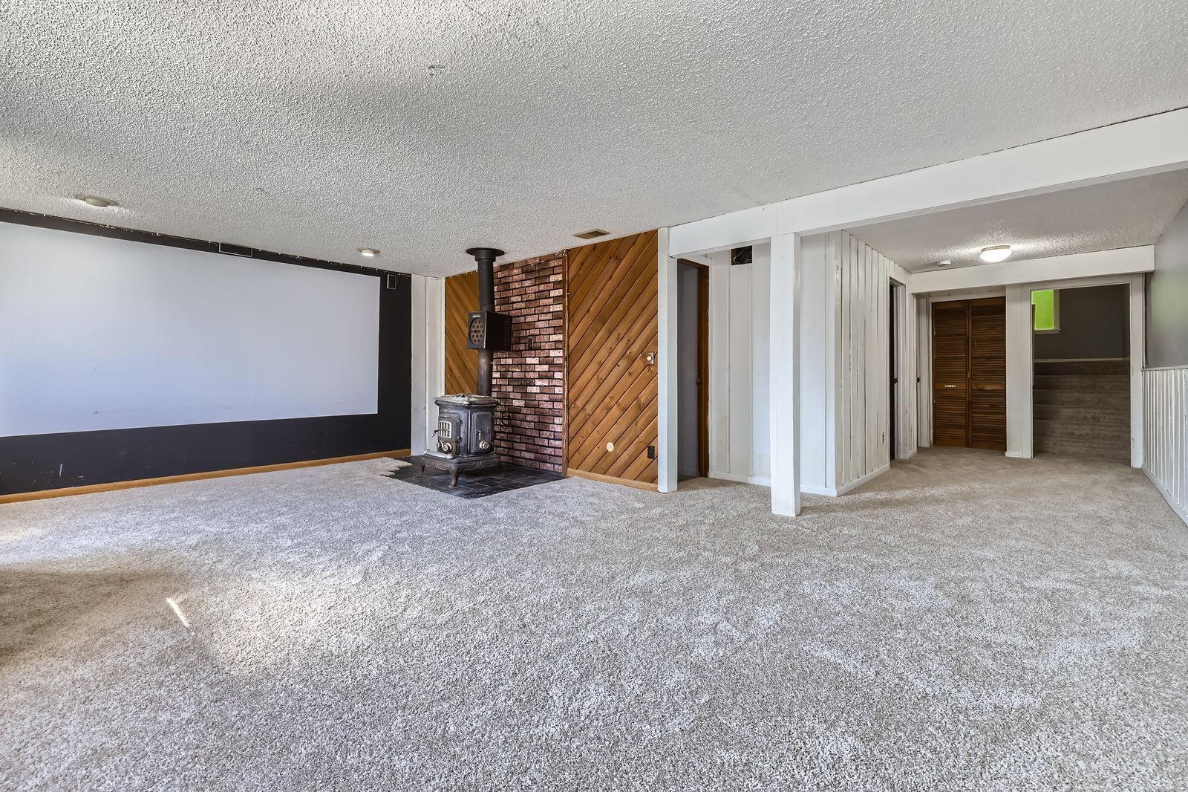3944 76TH WAY
3944 76th Way, Inver Grove Heights, 55076, MN
-
Price: $209,900
-
Status type: For Sale
-
City: Inver Grove Heights
-
Neighborhood: N/A
Bedrooms: 3
Property Size :1520
-
Listing Agent: NST16345,NST47816
-
Property type : Townhouse Side x Side
-
Zip code: 55076
-
Street: 3944 76th Way
-
Street: 3944 76th Way
Bathrooms: 2
Year: 1972
Listing Brokerage: RE/MAX Results
FEATURES
- Range
- Refrigerator
- Washer
- Dryer
- Dishwasher
- Other
DETAILS
This 3-bedroom, 2-bath, 2 car garage townhome offers a generous layout and great potential, featuring two separate living areas, a walkout lower level, and a family room with a wood-burning stove. Recent updates include new interior paint and carpeting. The private courtyard between the unit and the detached 2-car garage provides a unique outdoor space for personal use. Enjoy a deck overlooking a private/wooded common area. Unit is ideal for investors or an affordable home to build equity. This townhome needs additional updating but is priced accordingly and is ready for your personal touch.
INTERIOR
Bedrooms: 3
Fin ft² / Living Area: 1520 ft²
Below Ground Living: 640ft²
Bathrooms: 2
Above Ground Living: 880ft²
-
Basement Details: Daylight/Lookout Windows, Egress Window(s), Finished, Full, Walkout,
Appliances Included:
-
- Range
- Refrigerator
- Washer
- Dryer
- Dishwasher
- Other
EXTERIOR
Air Conditioning: Central Air
Garage Spaces: 2
Construction Materials: N/A
Foundation Size: 880ft²
Unit Amenities:
-
- Patio
- Deck
- Washer/Dryer Hookup
Heating System:
-
- Forced Air
ROOMS
| Upper | Size | ft² |
|---|---|---|
| Living Room | 14x12 | 196 ft² |
| Dining Room | 8x7 | 64 ft² |
| Kitchen | 10x8 | 100 ft² |
| Bedroom 1 | 12x11 | 144 ft² |
| Bedroom 2 | 12x10 | 144 ft² |
| Dining Room | 8x7 | 64 ft² |
| Deck | 12X6 | 144 ft² |
| Lower | Size | ft² |
|---|---|---|
| Family Room | 21x15 | 441 ft² |
| Bedroom 3 | 14x11 | 196 ft² |
LOT
Acres: N/A
Lot Size Dim.: 100 x 22
Longitude: 44.8391
Latitude: -93.0255
Zoning: Residential-Multi-Family
FINANCIAL & TAXES
Tax year: 2025
Tax annual amount: $2,408
MISCELLANEOUS
Fuel System: N/A
Sewer System: City Sewer/Connected
Water System: City Water/Connected
ADDITIONAL INFORMATION
MLS#: NST7749114
Listing Brokerage: RE/MAX Results

ID: 3750359
Published: June 06, 2025
Last Update: June 06, 2025
Views: 28
























