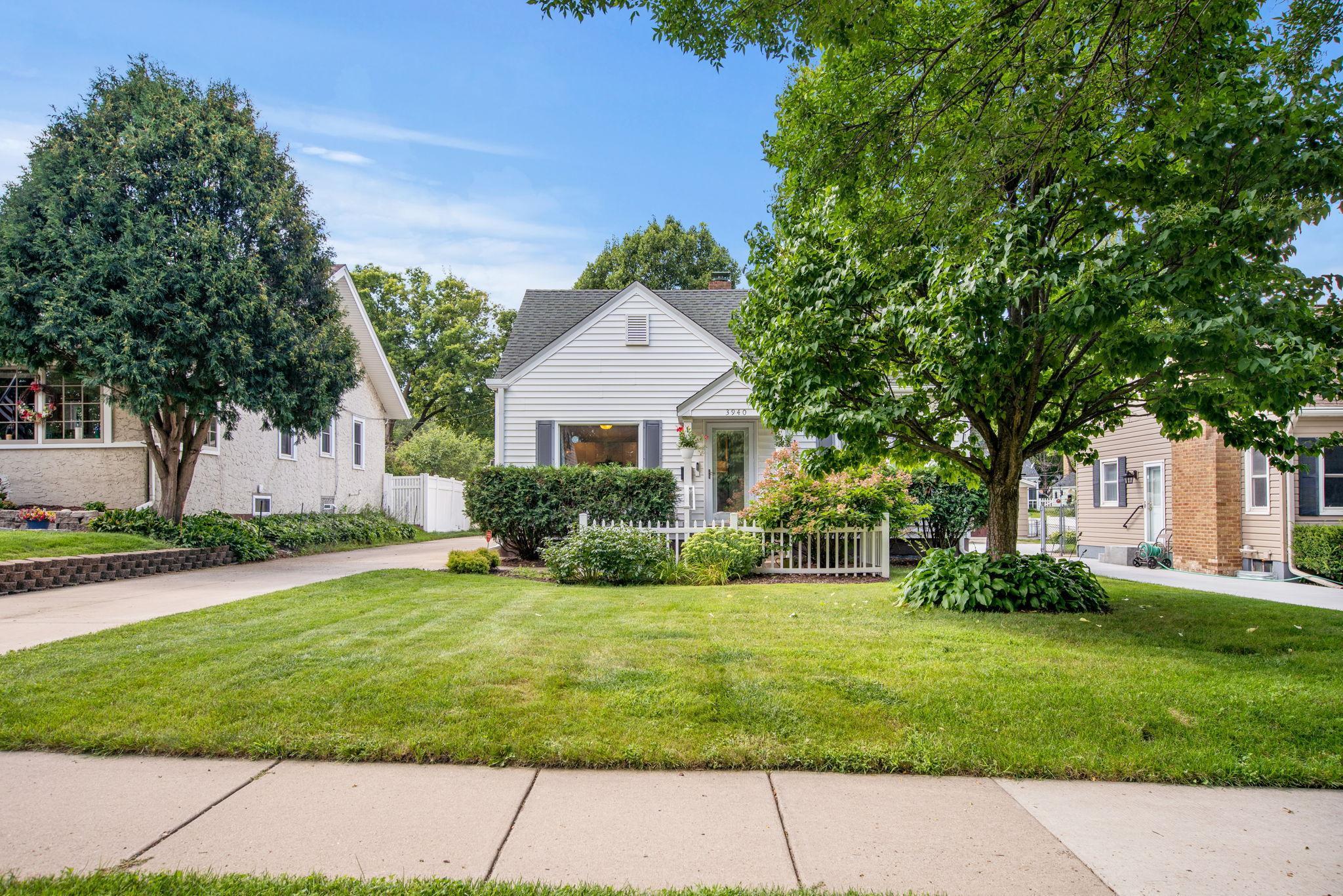3940 XENWOOD AVENUE
3940 Xenwood Avenue, Saint Louis Park, 55416, MN
-
Price: $530,000
-
Status type: For Sale
-
City: Saint Louis Park
-
Neighborhood: Meadowbrook Add
Bedrooms: 4
Property Size :1940
-
Listing Agent: NST16444,NST62134
-
Property type : Single Family Residence
-
Zip code: 55416
-
Street: 3940 Xenwood Avenue
-
Street: 3940 Xenwood Avenue
Bathrooms: 2
Year: 1940
Listing Brokerage: Edina Realty, Inc.
FEATURES
- Refrigerator
- Washer
- Dryer
- Microwave
- Exhaust Fan
- Dishwasher
- Water Softener Owned
- Wine Cooler
- Stainless Steel Appliances
DETAILS
This home is a must-see! Completely renovated with charm and modern updates, it offers a perfect blend of style, comfort, and convenience. Light streams through every room, highlighting charming hardwood floors, fresh finishes, and thoughtful details throughout. The updated kitchen and baths shine, while a cozy gas fireplace warms the living room in winter. The spacious upper-level primary suite includes its own bath and plenty of closet space, and the fully finished lower level features a dry bar area, additional living space, and abundant storage. Enjoy a quiet, fully fenced backyard on a one-way street—perfect for dogs, entertaining friends, or relaxing in privacy. The newer privacy fence, oversized two-car garage, and expanded driveway add even more value. This home has had important behind-the-scenes updates completed—along with beautiful cosmetic work—making it a move-in-ready choice. Walk or bike to Trader Joe’s, Fresh Thyme, Honey & Rye, Hold the Wheat, Bunny’s, the Miracle Mile shops, the Minneapolis Chain of Lakes, and more. With quick freeway access, the rest of the Twin Cities is within easy reach. You’ll love all that Saint Louis Park and the Elmwood neighborhood have to offer and see why so many people want to live here!
INTERIOR
Bedrooms: 4
Fin ft² / Living Area: 1940 ft²
Below Ground Living: 650ft²
Bathrooms: 2
Above Ground Living: 1290ft²
-
Basement Details: Block, Daylight/Lookout Windows, Egress Window(s), Finished, Full, Storage Space,
Appliances Included:
-
- Refrigerator
- Washer
- Dryer
- Microwave
- Exhaust Fan
- Dishwasher
- Water Softener Owned
- Wine Cooler
- Stainless Steel Appliances
EXTERIOR
Air Conditioning: Central Air
Garage Spaces: 2
Construction Materials: N/A
Foundation Size: 780ft²
Unit Amenities:
-
- Kitchen Window
- Deck
- Natural Woodwork
- Hardwood Floors
- Walk-In Closet
- Washer/Dryer Hookup
- Security System
- Paneled Doors
- Tile Floors
- Security Lights
- Primary Bedroom Walk-In Closet
Heating System:
-
- Forced Air
ROOMS
| Upper | Size | ft² |
|---|---|---|
| Bedroom 1 | 21x12 | 441 ft² |
| Main | Size | ft² |
|---|---|---|
| Dining Room | 11x7 | 121 ft² |
| Bedroom 3 | 12x9 | 144 ft² |
| Living Room | 14x12 | 196 ft² |
| Bedroom 2 | 12x11 | 144 ft² |
| Kitchen | 11x10 | 121 ft² |
| Lower | Size | ft² |
|---|---|---|
| Bedroom 4 | 11x10 | 121 ft² |
| Family Room | 15x13 | 225 ft² |
LOT
Acres: N/A
Lot Size Dim.: 158x50
Longitude: 44.9308
Latitude: -93.3521
Zoning: Residential-Single Family
FINANCIAL & TAXES
Tax year: 2025
Tax annual amount: $5,957
MISCELLANEOUS
Fuel System: N/A
Sewer System: City Sewer/Connected
Water System: City Water/Connected
ADDITIONAL INFORMATION
MLS#: NST7785571
Listing Brokerage: Edina Realty, Inc.

ID: 4042014
Published: August 24, 2025
Last Update: August 24, 2025
Views: 1






