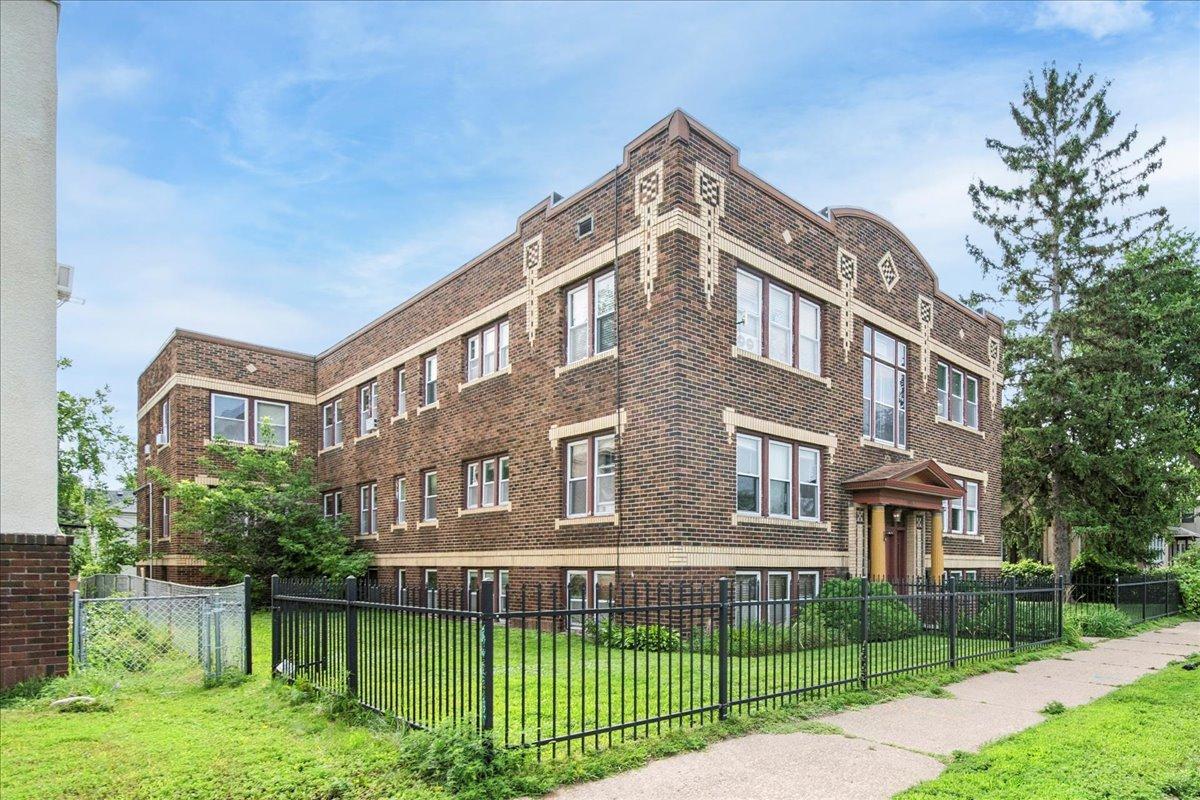3939 CHICAGO AVENUE
3939 Chicago Avenue, Minneapolis, 55407, MN
-
Price: $139,900
-
Status type: For Sale
-
City: Minneapolis
-
Neighborhood: Bancroft
Bedrooms: 2
Property Size :900
-
Listing Agent: NST11236,NST54221
-
Property type : Low Rise
-
Zip code: 55407
-
Street: 3939 Chicago Avenue
-
Street: 3939 Chicago Avenue
Bathrooms: 1
Year: 1925
Listing Brokerage: Keller Williams Integrity Realty
FEATURES
- Range
- Refrigerator
- Microwave
- Dishwasher
DETAILS
Charming brownstone condo featuring hardwood floors and a spacious living room. The separate dining area includes built-ins and enjoys plenty of natural light, with north and west-facing windows in the living and dining rooms, and east-facing windows in the bedrooms. Additional amenities include a shared outdoor patio, storage space, laundry facilities, and a workout gym located on the lower level. A single-car garage is included with the unit. Experience all the classic charm of a brownstone! The HOA does allow rentals.
INTERIOR
Bedrooms: 2
Fin ft² / Living Area: 900 ft²
Below Ground Living: N/A
Bathrooms: 1
Above Ground Living: 900ft²
-
Basement Details: Full, Shared Access, Storage/Locker,
Appliances Included:
-
- Range
- Refrigerator
- Microwave
- Dishwasher
EXTERIOR
Air Conditioning: Window Unit(s)
Garage Spaces: 1
Construction Materials: N/A
Foundation Size: 900ft²
Unit Amenities:
-
- Hardwood Floors
- Tile Floors
Heating System:
-
- Hot Water
- Radiator(s)
ROOMS
| Main | Size | ft² |
|---|---|---|
| Living Room | 20x13 | 400 ft² |
| Dining Room | 10x10 | 100 ft² |
| Kitchen | 13x7 | 169 ft² |
| Bedroom 1 | 15x9 | 225 ft² |
| Bedroom 2 | 13x11 | 169 ft² |
| Foyer | 9x9 | 81 ft² |
| Lower | Size | ft² |
|---|---|---|
| Storage | 8x4 | 64 ft² |
| Laundry | 29x12 | 841 ft² |
| Exercise Room | 29x13 | 841 ft² |
LOT
Acres: N/A
Lot Size Dim.: N/A
Longitude: 44.9311
Latitude: -93.2621
Zoning: Residential-Single Family
FINANCIAL & TAXES
Tax year: 2025
Tax annual amount: $2,327
MISCELLANEOUS
Fuel System: N/A
Sewer System: City Sewer/Connected
Water System: City Water/Connected
ADDITIONAL INFORMATION
MLS#: NST7776845
Listing Brokerage: Keller Williams Integrity Realty

ID: 3968341
Published: August 06, 2025
Last Update: August 06, 2025
Views: 19






