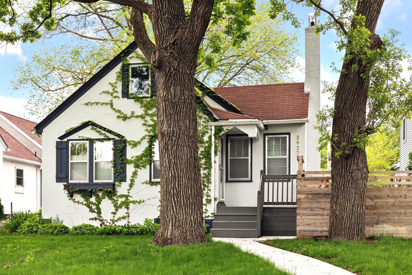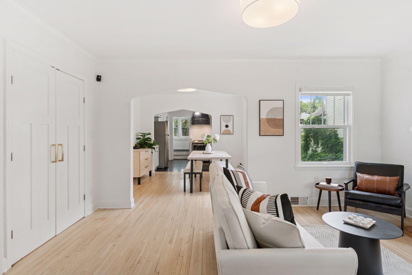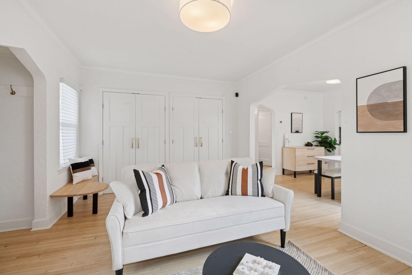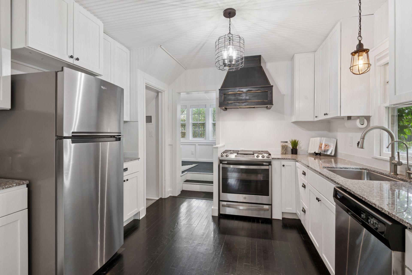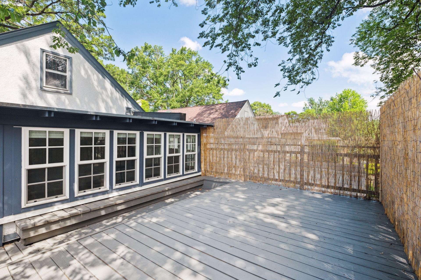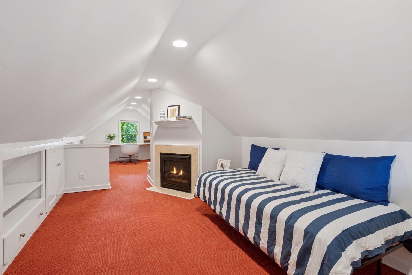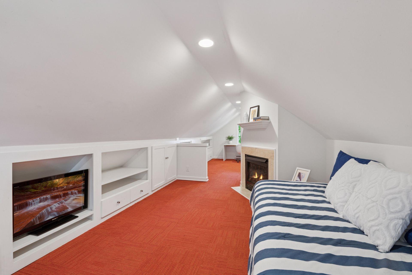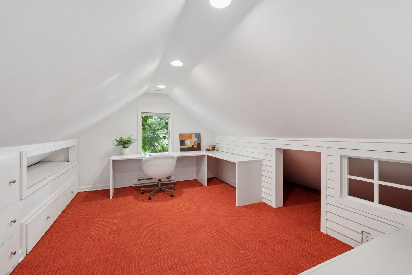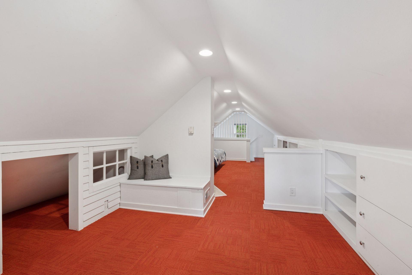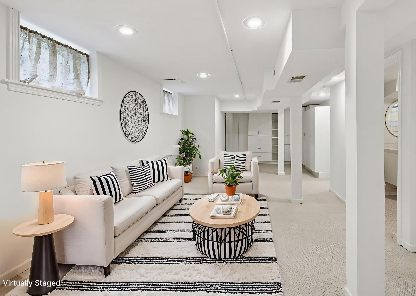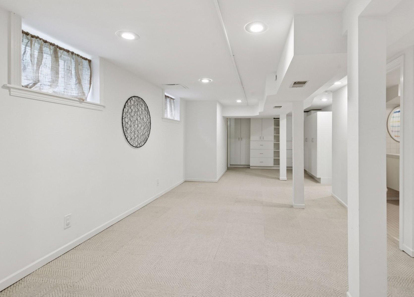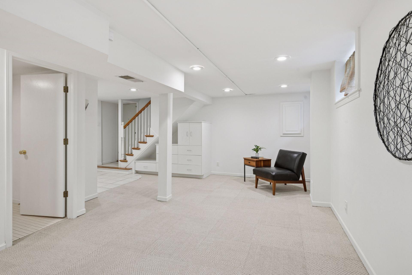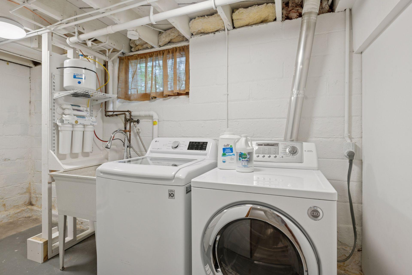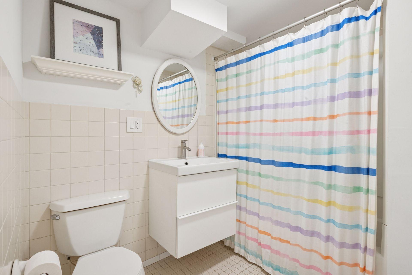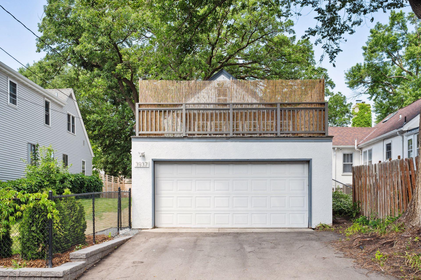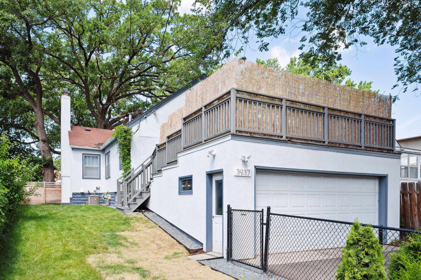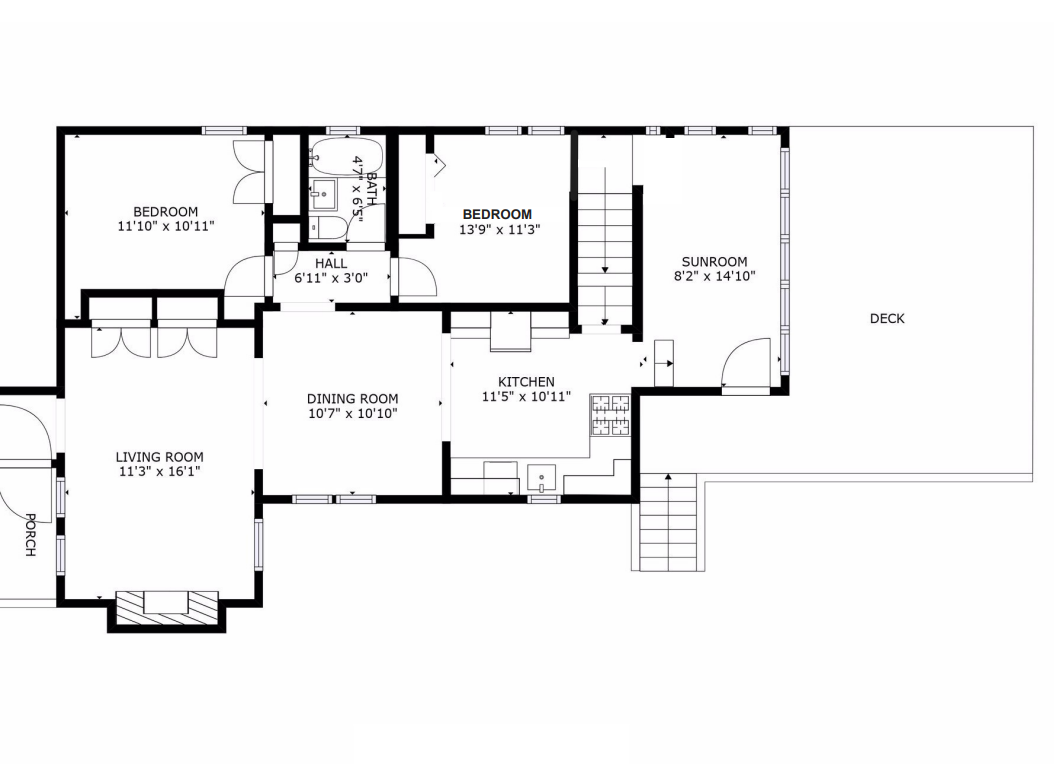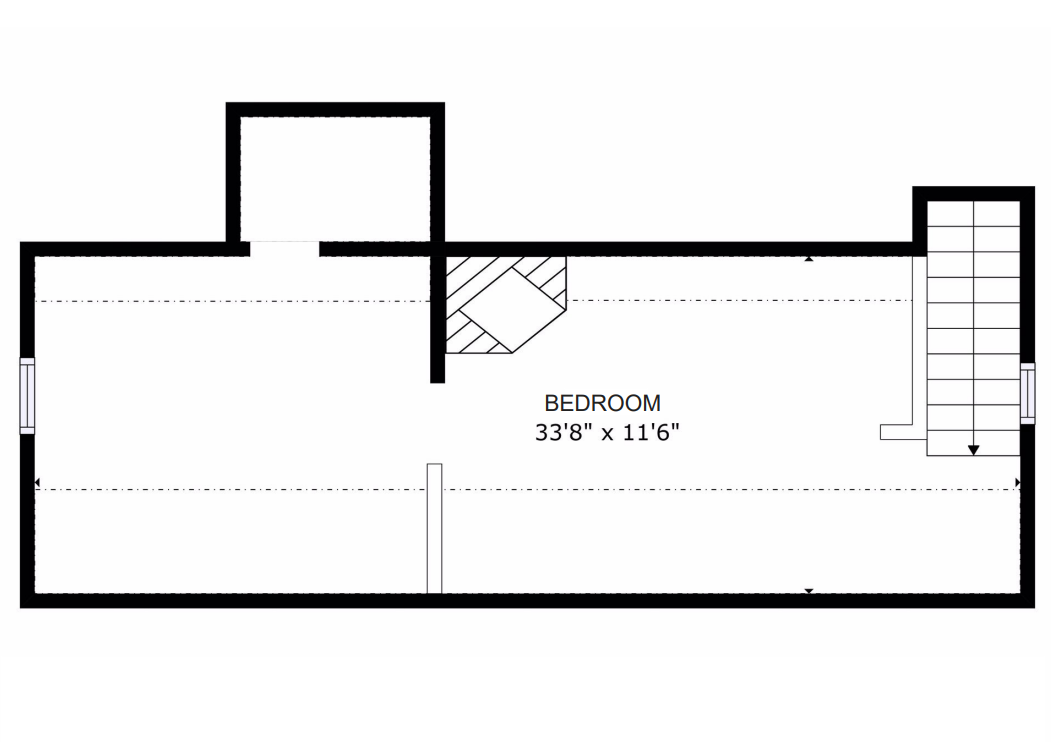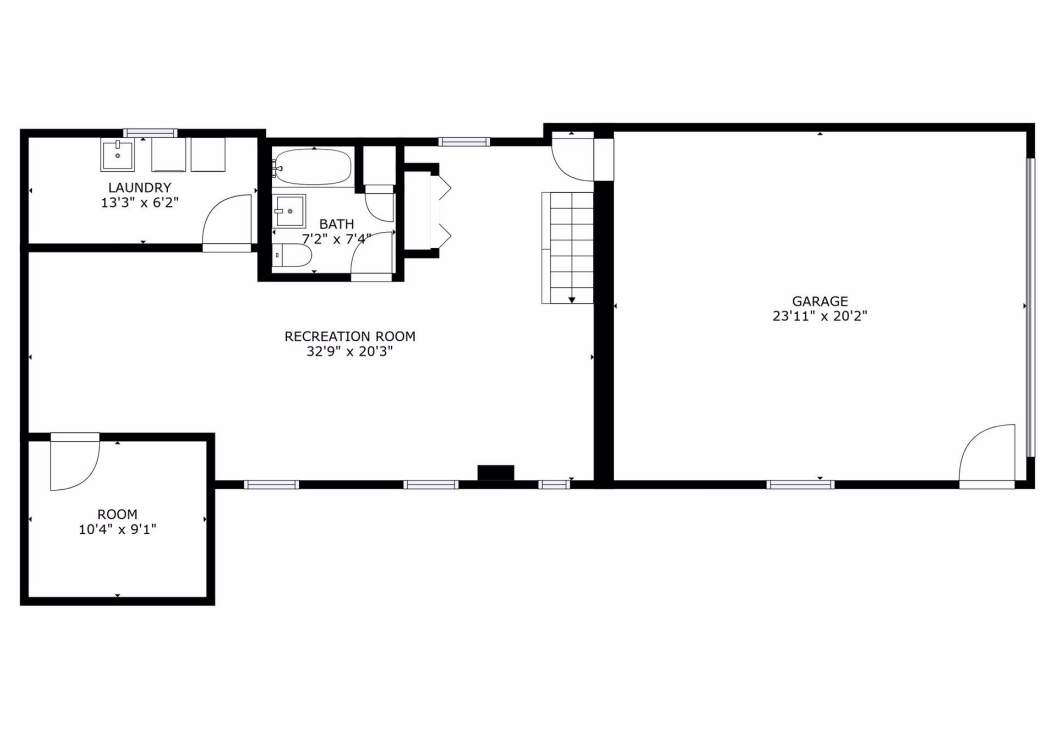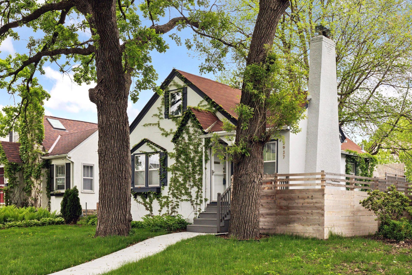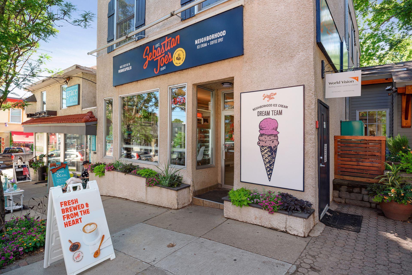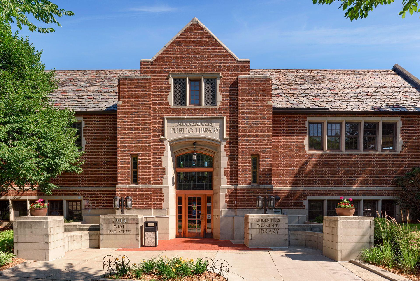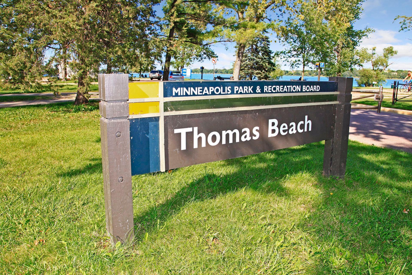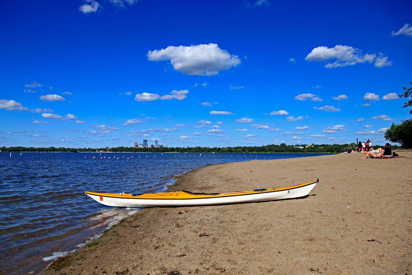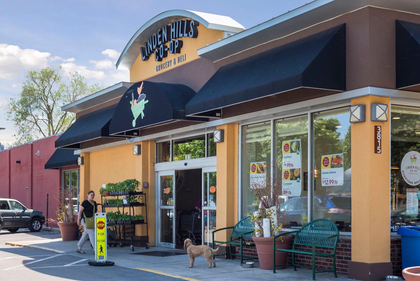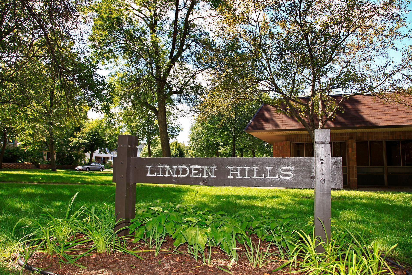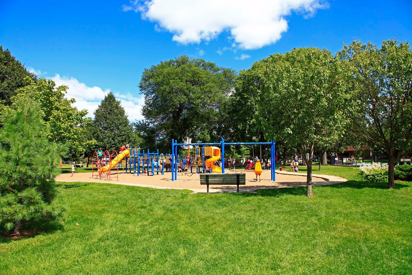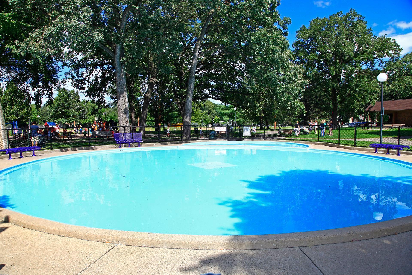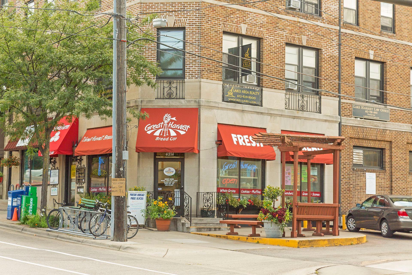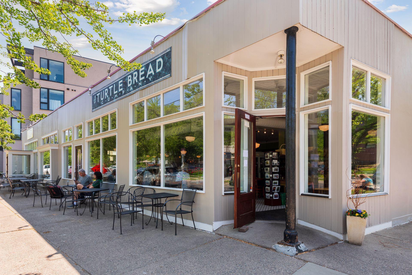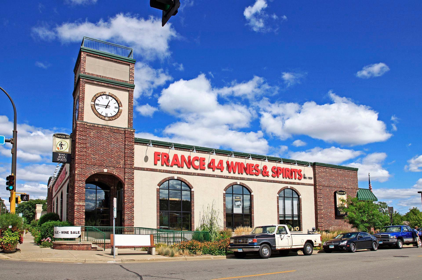3937 EWING AVENUE
3937 Ewing Avenue, Minneapolis, 55410, MN
-
Price: $524,000
-
Status type: For Sale
-
City: Minneapolis
-
Neighborhood: Linden Hills
Bedrooms: 2
Property Size :1707
-
Listing Agent: NST16256,NST44205
-
Property type : Single Family Residence
-
Zip code: 55410
-
Street: 3937 Ewing Avenue
-
Street: 3937 Ewing Avenue
Bathrooms: 2
Year: 1930
Listing Brokerage: RE/MAX Results
FEATURES
- Range
- Refrigerator
- Washer
- Dryer
- Microwave
- Exhaust Fan
- Dishwasher
- Water Filtration System
- Gas Water Heater
- Stainless Steel Appliances
DETAILS
Charming and beautifully updated home in the heart of Linden Hills! This 2 bedroom (with 3rd & 4th bedroom potential!), 2 full bath GEM offers a perfect blend of classic charm and modern updates. Enjoy two cozy fireplaces—one wood-burning and one gas—and an attached 2-car garage. Recent renovations include a newly added main level flex room/sunroom, refinished hardwood floors, new carpeting, a newer A/C unit, and a newer poured front sidewalk. The upper level offers cozy, lower ceiling spaces, perfect for a variety of uses. This great space has a built-in desk overlooking the front yard trees, and is also ideal for play zones, a reading nook, craft or hobby space, and can be used for sleeping. This versatile level adds character and bonus square footage to the home, giving buyers the flexibility to make it their own. Thoughtful upgrades like an advanced water filtration system and in-ground lawn sprinklers add comfort and convenience. Nestled on a quiet block encircled by million-dollar homes, and just moments from Linden Hills Village, Lake Harriet, and Bde Maka Ska- this is a rare find in an unbeatable location!
INTERIOR
Bedrooms: 2
Fin ft² / Living Area: 1707 ft²
Below Ground Living: 500ft²
Bathrooms: 2
Above Ground Living: 1207ft²
-
Basement Details: Block, Finished, Full, Storage Space,
Appliances Included:
-
- Range
- Refrigerator
- Washer
- Dryer
- Microwave
- Exhaust Fan
- Dishwasher
- Water Filtration System
- Gas Water Heater
- Stainless Steel Appliances
EXTERIOR
Air Conditioning: Central Air
Garage Spaces: 2
Construction Materials: N/A
Foundation Size: 875ft²
Unit Amenities:
-
- Kitchen Window
- Deck
- Porch
- Hardwood Floors
- Sun Room
- Washer/Dryer Hookup
- In-Ground Sprinkler
- Paneled Doors
- Tile Floors
- Main Floor Primary Bedroom
Heating System:
-
- Forced Air
- Baseboard
ROOMS
| Main | Size | ft² |
|---|---|---|
| Living Room | 16x11 | 256 ft² |
| Dining Room | 10x11 | 100 ft² |
| Kitchen | 11x11 | 121 ft² |
| Sun Room | 8x14 | 64 ft² |
| Bedroom 1 | 10x10 | 100 ft² |
| Bedroom 2 | 11x10 | 121 ft² |
| Deck | 15x21 | 225 ft² |
| Upper | Size | ft² |
|---|---|---|
| Flex Room | 34x11.5 | 388.17 ft² |
| Lower | Size | ft² |
|---|---|---|
| Family Room | 13x31 | 169 ft² |
LOT
Acres: N/A
Lot Size Dim.: 40x129
Longitude: 44.9313
Latitude: -93.3274
Zoning: Residential-Single Family
FINANCIAL & TAXES
Tax year: 2025
Tax annual amount: $6,552
MISCELLANEOUS
Fuel System: N/A
Sewer System: City Sewer/Connected
Water System: City Water/Connected
ADDITIONAL INFORMATION
MLS#: NST7777434
Listing Brokerage: RE/MAX Results

ID: 3922067
Published: July 23, 2025
Last Update: July 23, 2025
Views: 10


