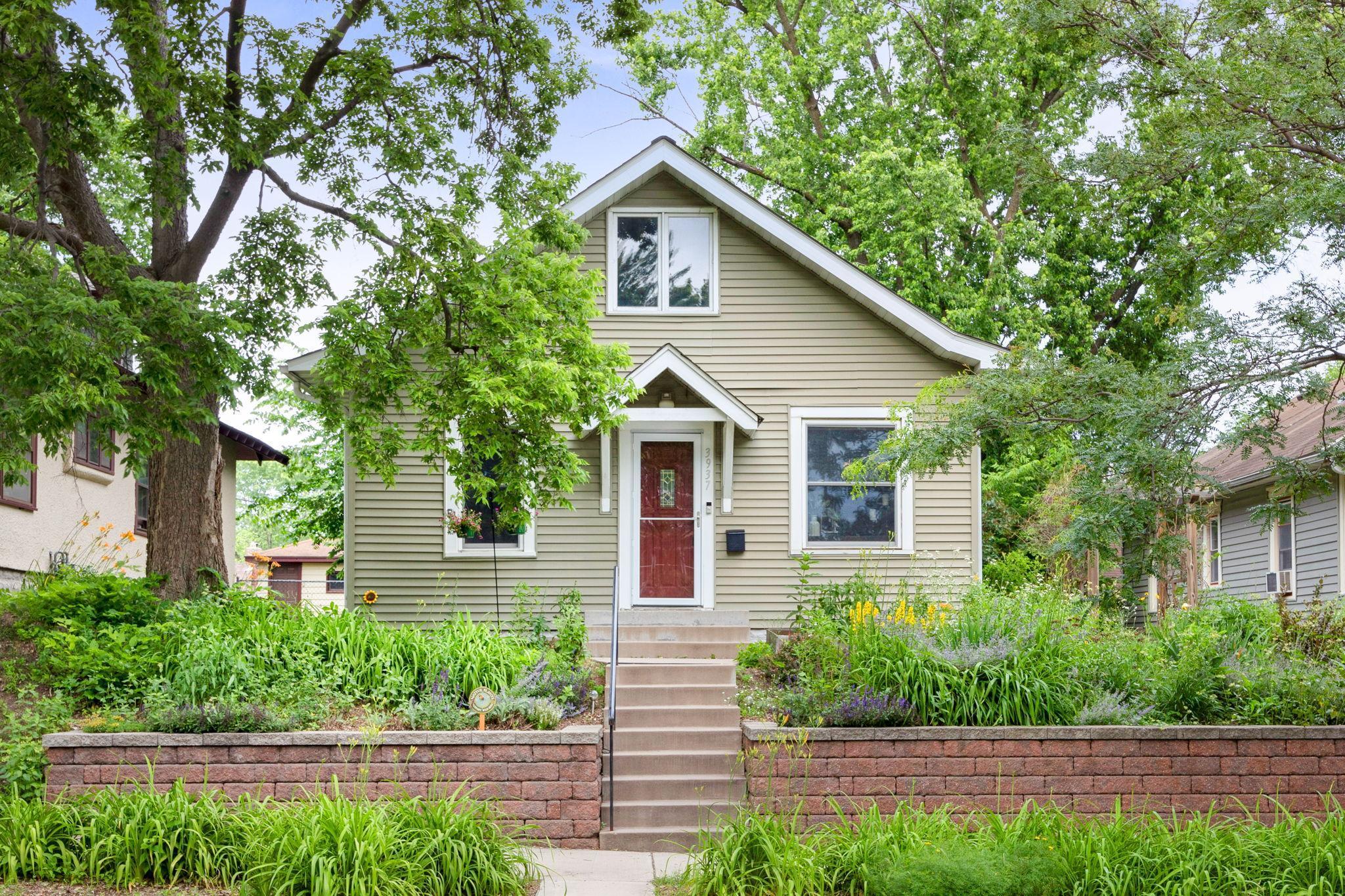3937 14TH AVENUE
3937 14th Avenue, Minneapolis, 55407, MN
-
Price: $349,000
-
Status type: For Sale
-
City: Minneapolis
-
Neighborhood: Bancroft
Bedrooms: 2
Property Size :1141
-
Listing Agent: NST16256,NST97144
-
Property type : Single Family Residence
-
Zip code: 55407
-
Street: 3937 14th Avenue
-
Street: 3937 14th Avenue
Bathrooms: 1
Year: 1908
Listing Brokerage: RE/MAX Results
FEATURES
- Range
- Washer
- Dryer
- Microwave
- Dishwasher
- Disposal
DETAILS
This beautifully updated 2-bedroom, 1-bathroom single-family home with a 1-car garage is a true gem nestled in the charming Bancroft neighborhood of Minneapolis, offering the perfect blend of character and modern upgrades. From the moment you arrive, you'll be drawn in by the striking curb appeal, vibrant pollinator garden, professional landscaping, and a newer retaining wall that eliminates the need to mow the front yard hill. Step inside to find a spacious open-concept main level featuring dark-stained hardwood floors, a sun-filled living room, formal dining space, and a stunning updated kitchen with newer cabinetry, granite countertops, stainless steel appliances, and loads of storage. The kitchen flows seamlessly into a three-season porch, perfect for relaxing or entertaining, and leads to the fully fenced backyard with a deck—ideal for enjoying your morning coffee or evening happy hour. The updated main-level bathroom is bright and fresh, while the primary bedroom includes a versatile alcove that's perfect for a home office or an oversized walk-in closet. The home also includes an unfinished upper attic space with easy access via a full ladder off the kitchen storage room—ideal for future expansion or extra storage—and a clean, unfinished lower level ready for your personal touch. Additional updates include vinyl siding and windows (2015) and a new deck (2016). With a warm bungalow charm, thoughtful updates throughout, and a fantastic location close to parks, shops, and more, this home is a rare find and offers unbeatable value.
INTERIOR
Bedrooms: 2
Fin ft² / Living Area: 1141 ft²
Below Ground Living: N/A
Bathrooms: 1
Above Ground Living: 1141ft²
-
Basement Details: Full, Storage Space, Unfinished,
Appliances Included:
-
- Range
- Washer
- Dryer
- Microwave
- Dishwasher
- Disposal
EXTERIOR
Air Conditioning: Central Air
Garage Spaces: 1
Construction Materials: N/A
Foundation Size: 950ft²
Unit Amenities:
-
- Kitchen Window
- Deck
- Porch
- Hardwood Floors
- Kitchen Center Island
- Tile Floors
- Main Floor Primary Bedroom
Heating System:
-
- Forced Air
ROOMS
| Main | Size | ft² |
|---|---|---|
| Dining Room | 15x14 | 225 ft² |
| Family Room | 19x14 | 361 ft² |
| Kitchen | 16x12 | 256 ft² |
| Bedroom 1 | 11x10 | 121 ft² |
| Bedroom 2 | 10x10 | 100 ft² |
| Office | 15x6 | 225 ft² |
| Screened Porch | 16x6 | 256 ft² |
LOT
Acres: N/A
Lot Size Dim.: 40x126
Longitude: 44.9312
Latitude: -93.2546
Zoning: Residential-Single Family
FINANCIAL & TAXES
Tax year: 2025
Tax annual amount: $4,201
MISCELLANEOUS
Fuel System: N/A
Sewer System: City Sewer/Connected
Water System: City Water/Connected
ADITIONAL INFORMATION
MLS#: NST7758225
Listing Brokerage: RE/MAX Results

ID: 3824479
Published: June 25, 2025
Last Update: June 25, 2025
Views: 3






