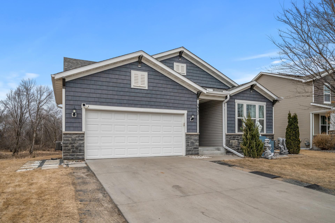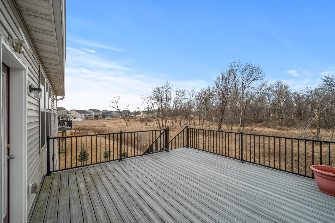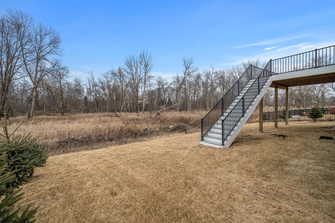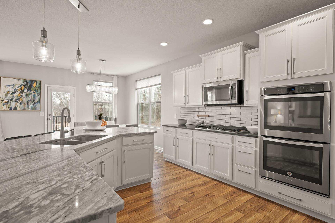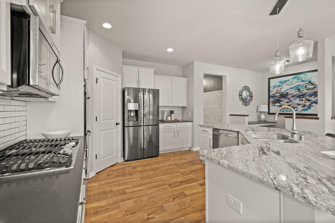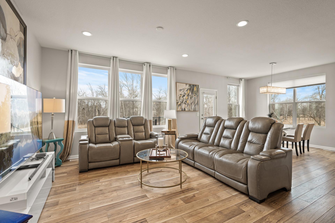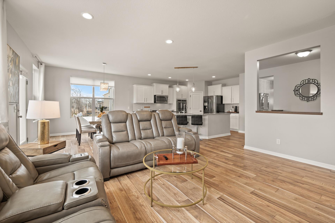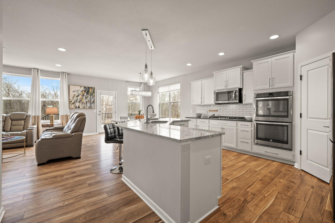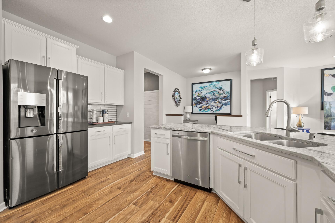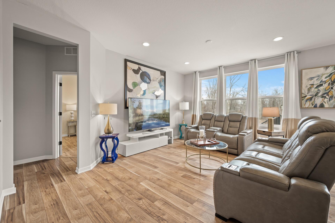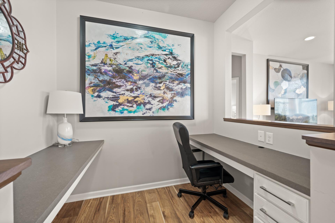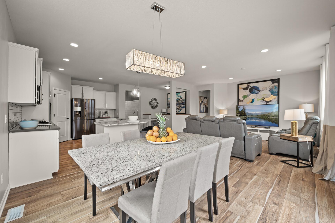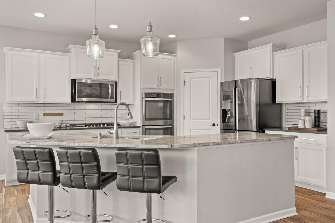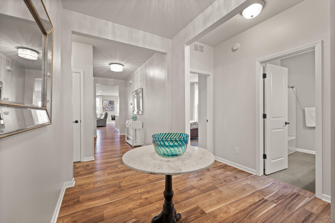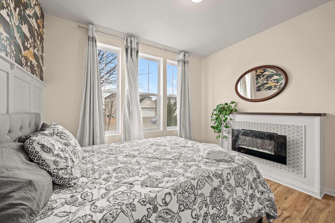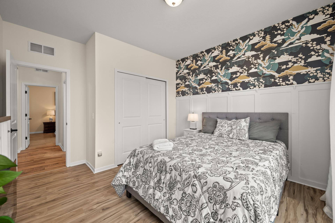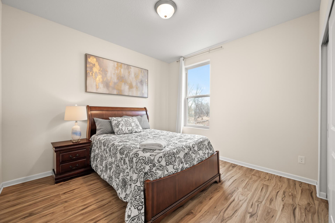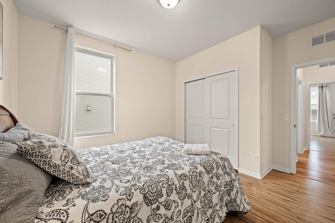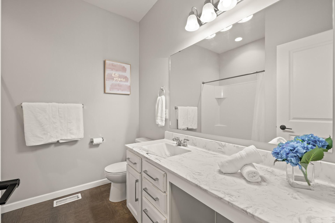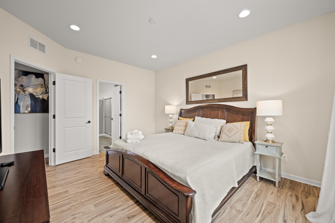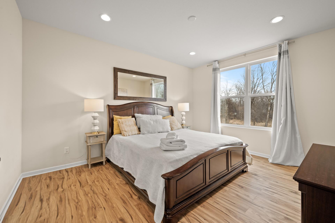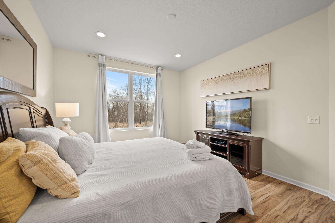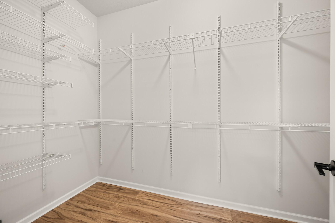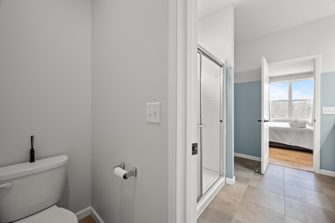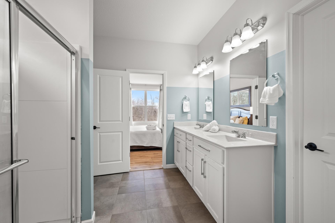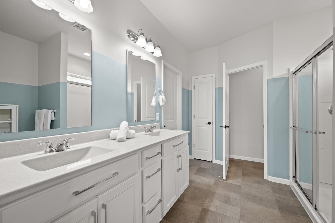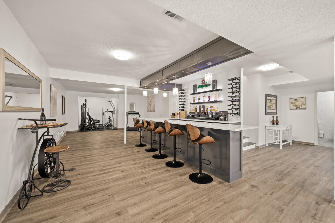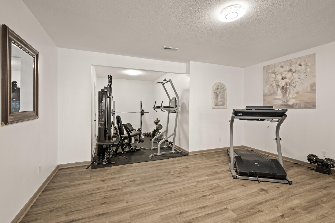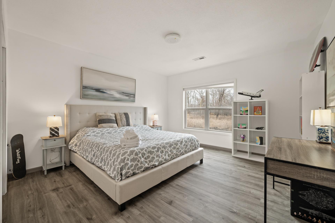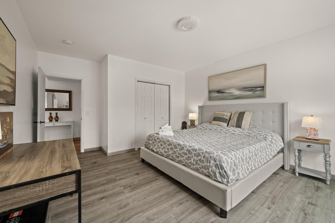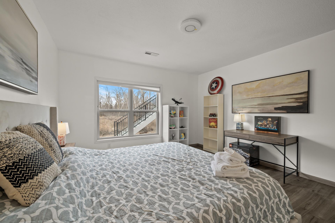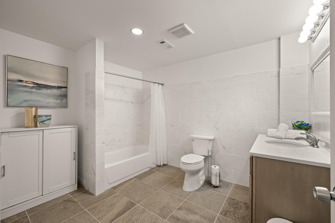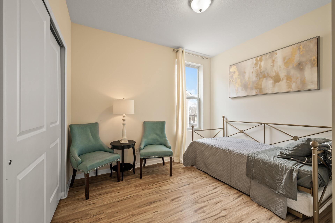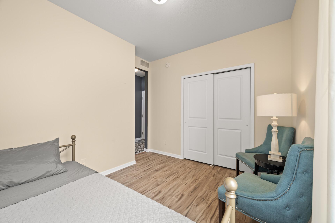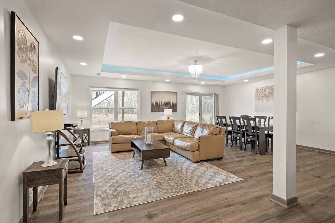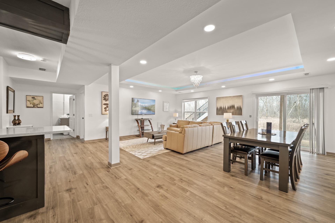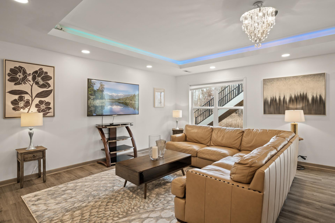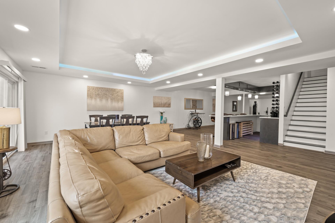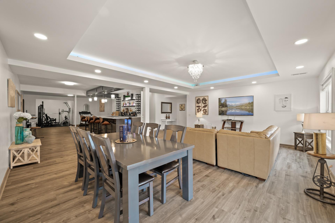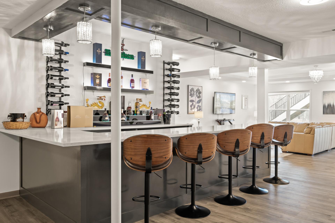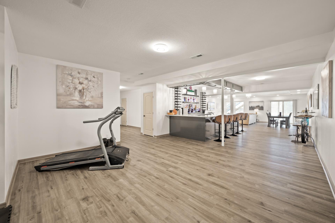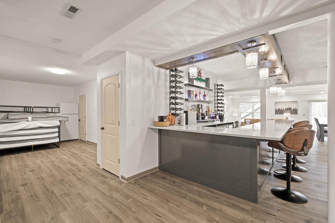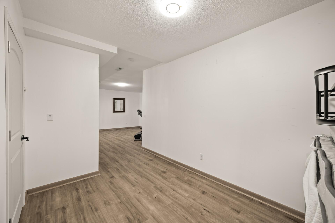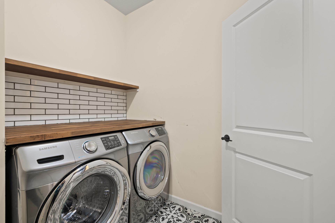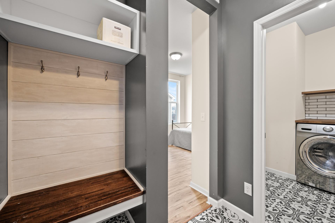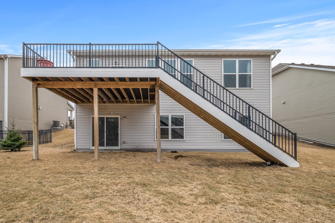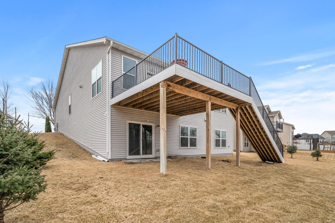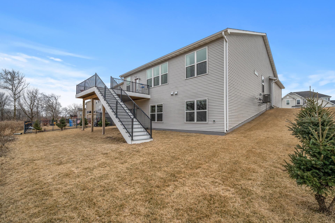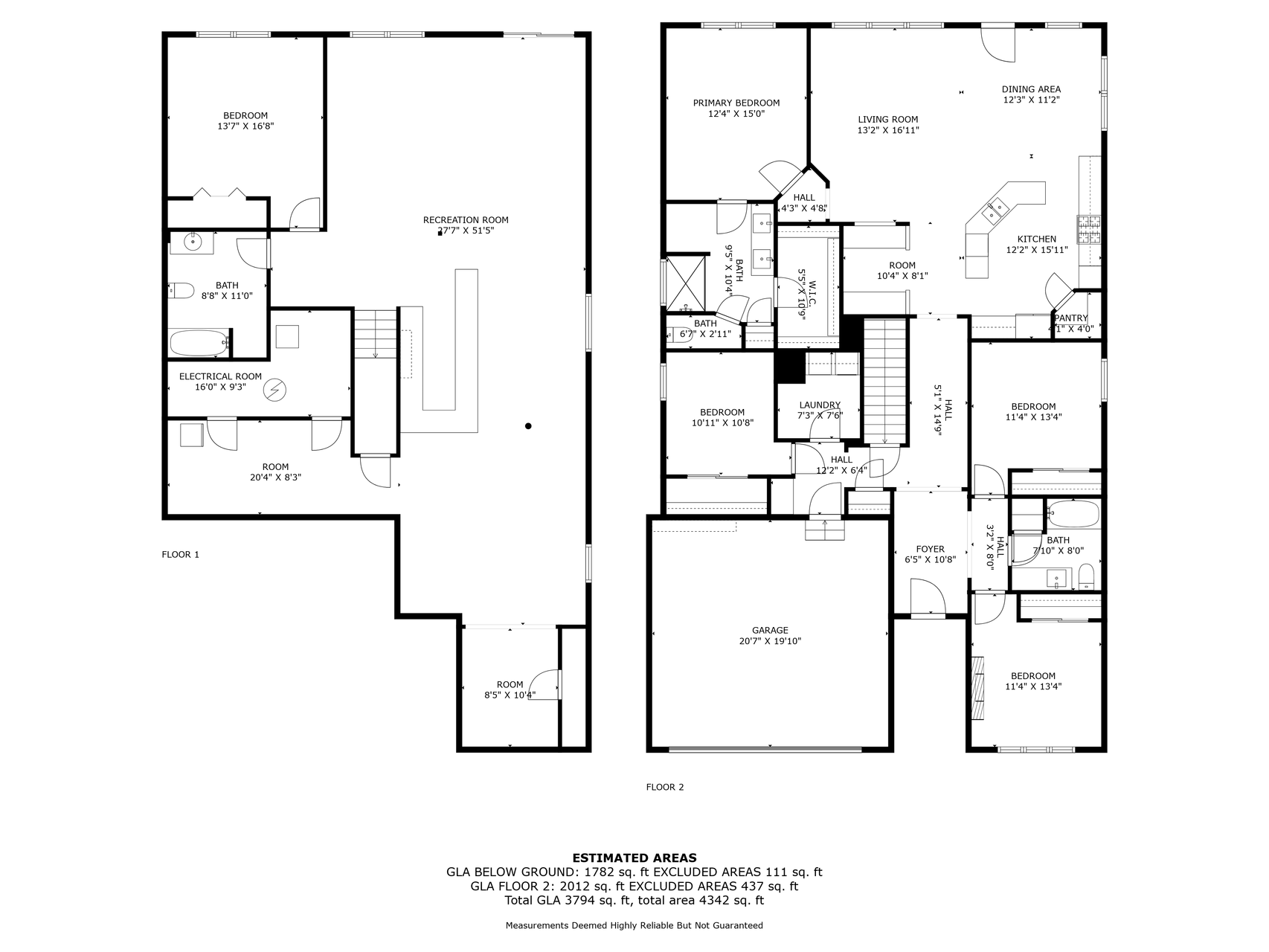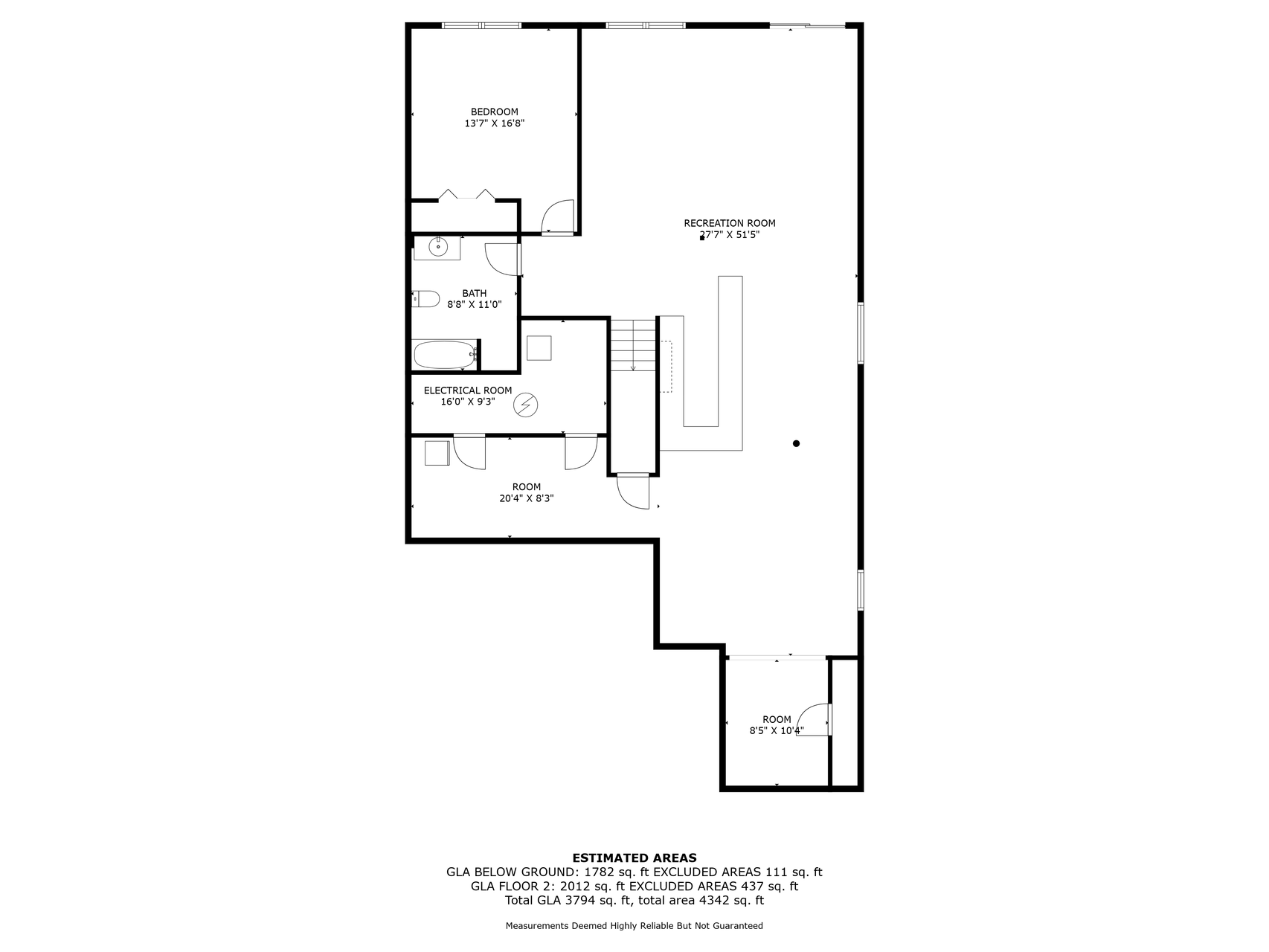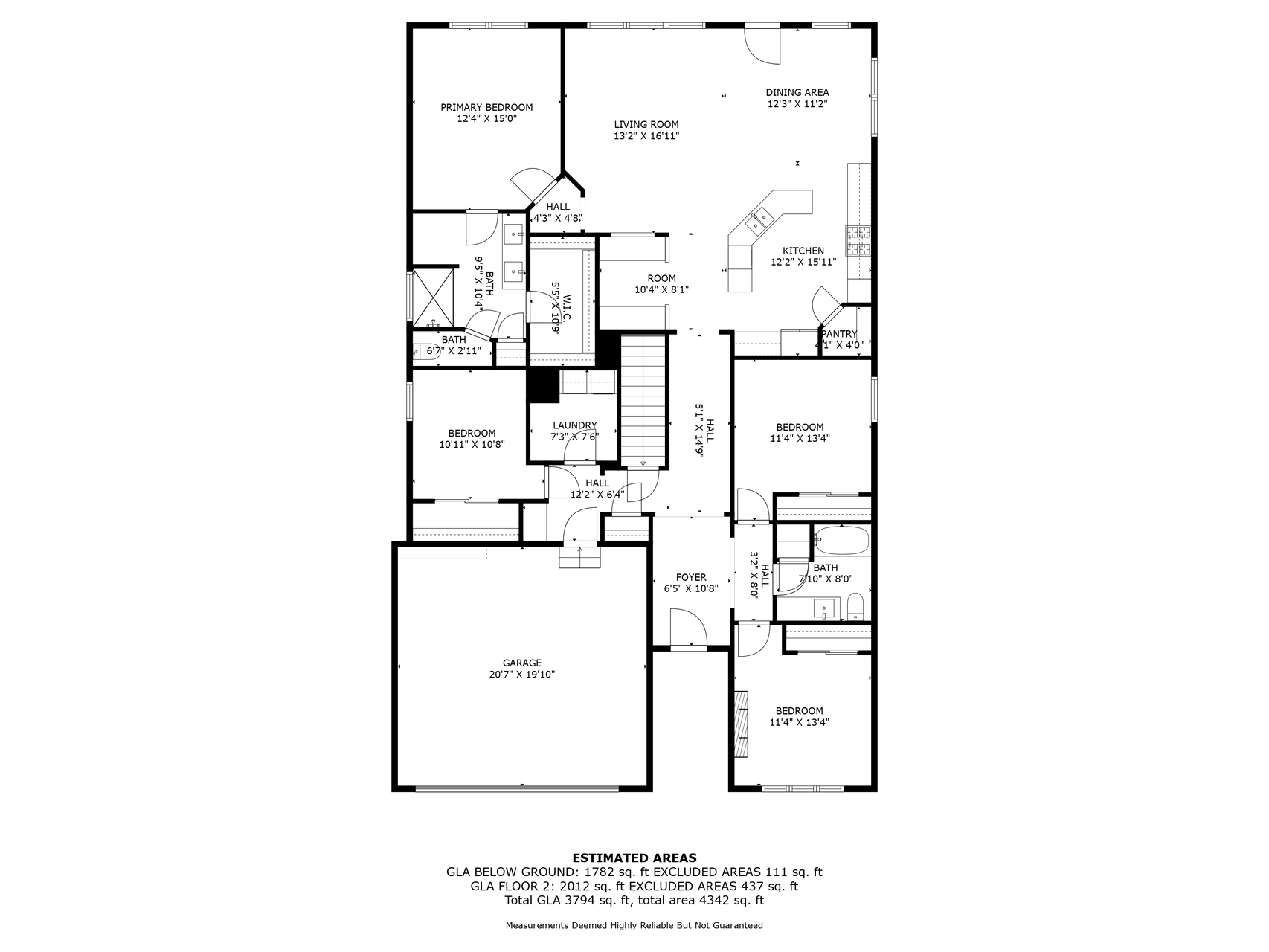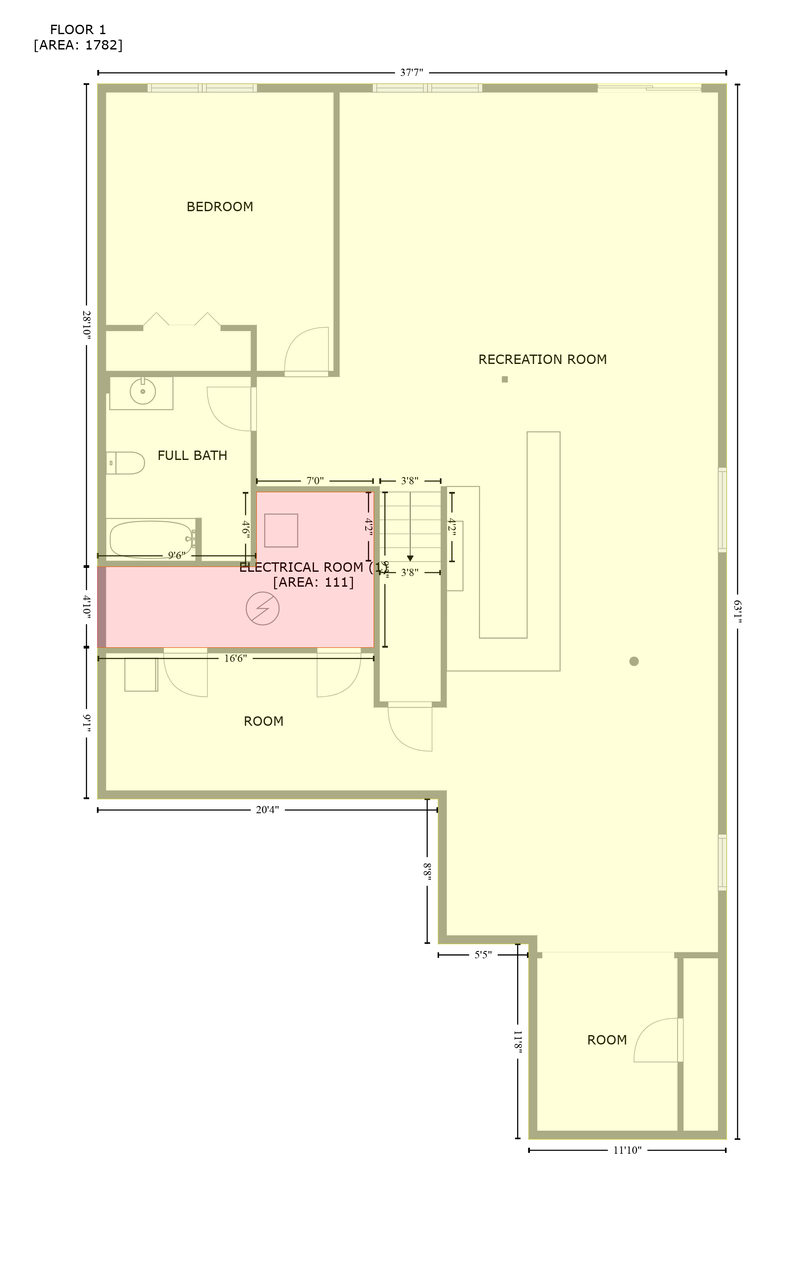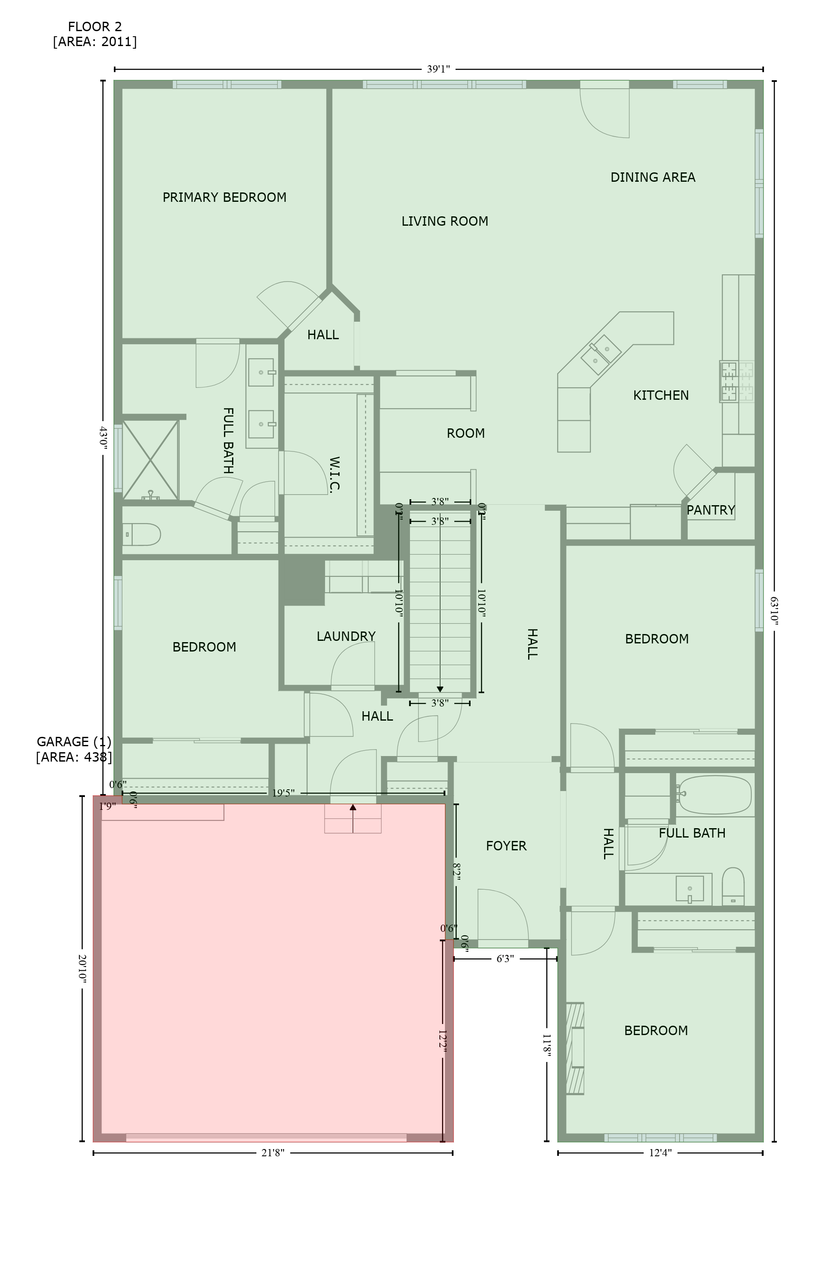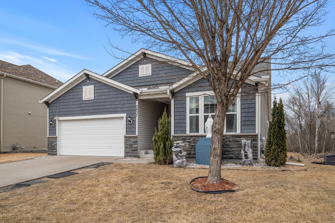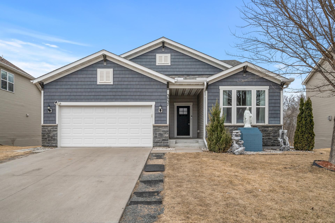3937 112TH CIRCLE
3937 112th Circle, Minneapolis (Blaine), 55449, MN
-
Price: $585,000
-
Status type: For Sale
-
City: Minneapolis (Blaine)
-
Neighborhood: Sanctuary Preserve 2nd Add
Bedrooms: 5
Property Size :3683
-
Listing Agent: NST16191,NST94521
-
Property type : Single Family Residence
-
Zip code: 55449
-
Street: 3937 112th Circle
-
Street: 3937 112th Circle
Bathrooms: 3
Year: 2016
Listing Brokerage: Coldwell Banker Burnet
FEATURES
- Range
- Refrigerator
- Washer
- Dryer
- Microwave
- Dishwasher
- Cooktop
- Double Oven
DETAILS
Cozy and meticulously maintained home in the highly sought-after Sanctuary Preserve! This stunning property offers main-level living at its finest with 4 spacious bedrooms on the main floor, including a private owner’s suite with an en-suite bath and a large walk-in closet. Main-level office space and laundry room, making everyday living incredibly convenient. Open-concept layout is perfect for modern living, with tons of natural light streaming through large windows and granite countertops and double oven. Recently finished, the lower-level walk-out basement offers additional living space, including a guest bedroom area, a full bathroom, and a full bar area. There's also an exercise room for added convenience and comfort. Enjoy your private backyard with views of the wooded area, ideal for relaxation and entertaining. With an inground sprinkler system and plenty of outdoor space, this home is as functional as it is beautiful. This home truly has it all – privacy, luxury, and comfort.
INTERIOR
Bedrooms: 5
Fin ft² / Living Area: 3683 ft²
Below Ground Living: 1671ft²
Bathrooms: 3
Above Ground Living: 2012ft²
-
Basement Details: Egress Window(s), Finished, Walkout,
Appliances Included:
-
- Range
- Refrigerator
- Washer
- Dryer
- Microwave
- Dishwasher
- Cooktop
- Double Oven
EXTERIOR
Air Conditioning: Central Air
Garage Spaces: 2
Construction Materials: N/A
Foundation Size: 2012ft²
Unit Amenities:
-
- Deck
- In-Ground Sprinkler
- Exercise Room
- Main Floor Primary Bedroom
- Primary Bedroom Walk-In Closet
Heating System:
-
- Forced Air
ROOMS
| Main | Size | ft² |
|---|---|---|
| Living Room | 17x13 | 289 ft² |
| Dining Room | 12x11 | 144 ft² |
| Bedroom 1 | 15x12 | 225 ft² |
| Primary Bathroom | 10x10 | 100 ft² |
| Walk In Closet | 11x6 | 121 ft² |
| Office | 10x8 | 100 ft² |
| Kitchen | 16x12 | 256 ft² |
| Bedroom 2 | 11x11 | 121 ft² |
| Laundry | 8x7 | 64 ft² |
| Bedroom 3 | 13x11 | 169 ft² |
| Foyer | 11x7 | 121 ft² |
| Bedroom 4 | 13x11 | 169 ft² |
| Garage | 21x20 | 441 ft² |
| Lower | Size | ft² |
|---|---|---|
| Bedroom 5 | 17x14 | 289 ft² |
| Recreation Room | 52x28 | 2704 ft² |
| Utility Room | 16x9 | 256 ft² |
| Flex Room | 20x8 | 400 ft² |
| Exercise Room | 10x9 | 100 ft² |
LOT
Acres: N/A
Lot Size Dim.: 120x74
Longitude: 45.174
Latitude: -93.1709
Zoning: Residential-Single Family
FINANCIAL & TAXES
Tax year: 2025
Tax annual amount: $5,531
MISCELLANEOUS
Fuel System: N/A
Sewer System: City Sewer/Connected
Water System: City Water/Connected
ADDITIONAL INFORMATION
MLS#: NST7706539
Listing Brokerage: Coldwell Banker Burnet

ID: 3536286
Published: March 05, 2025
Last Update: March 05, 2025
Views: 36


