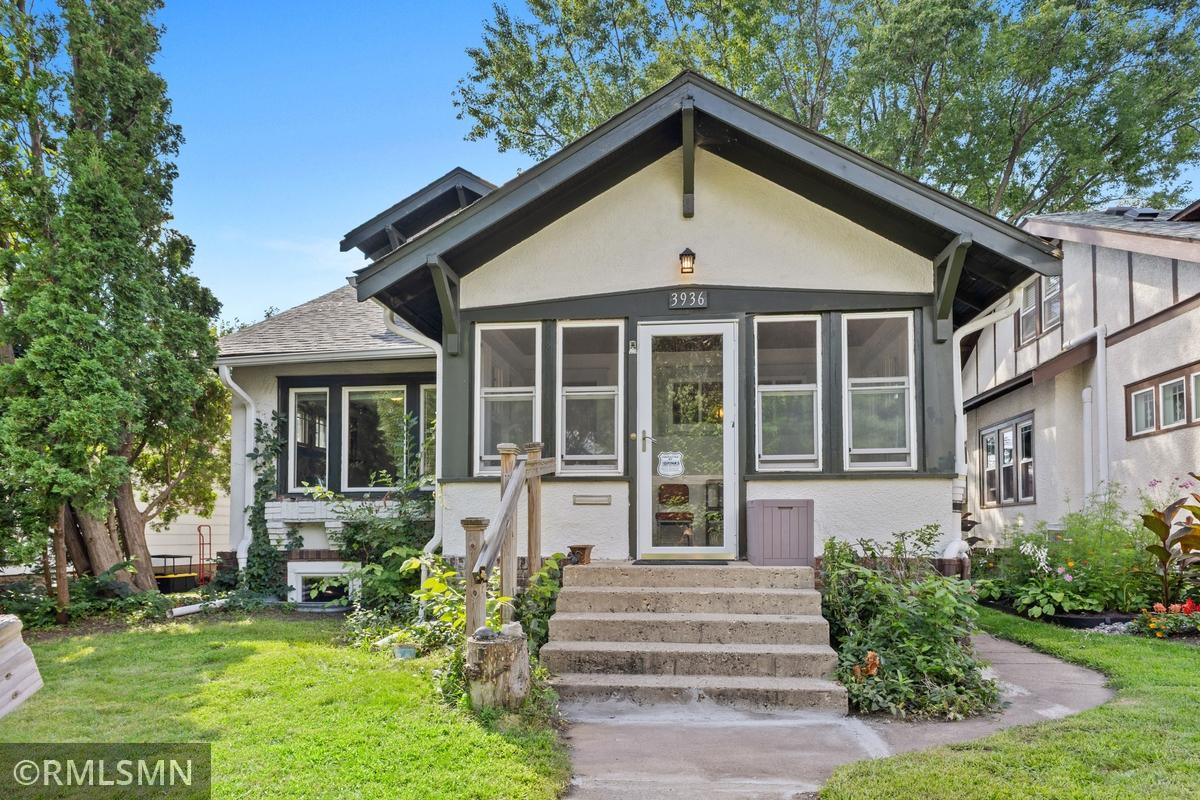3936 21ST AVENUE
3936 21st Avenue, Minneapolis, 55407, MN
-
Price: $430,000
-
Status type: For Sale
-
City: Minneapolis
-
Neighborhood: Standish
Bedrooms: 4
Property Size :2252
-
Listing Agent: NST17870,NST43868
-
Property type : Single Family Residence
-
Zip code: 55407
-
Street: 3936 21st Avenue
-
Street: 3936 21st Avenue
Bathrooms: 3
Year: 1923
Listing Brokerage: Transition Realty
FEATURES
- Range
- Refrigerator
- Washer
- Dryer
- Microwave
- Dishwasher
- Electric Water Heater
- Stainless Steel Appliances
- Chandelier
DETAILS
Great Location! Beautifully Updated Standish Home. All fencing material is there to complete a fenced yard. Welcome to this fantastic 4-bedroom, 3-bathroom home in the sought-after Standish neighborhood—just one block from Sibley Park and minutes from Lake Nokomis and Lake Hiawatha. Built in 1923, this home blends original character with modern updates, featuring gorgeous oak millwork, a built-in dining room buffet, and gleaming hardwood floors. The main floor offers a bright living space, a stylish kitchen with stainless steel appliances and updated cabinetry, plus room for a cozy breakfast table. Two nicely sized bedrooms and a fully updated bathroom complete this level. Upstairs, you’ll find two spacious bedrooms, an updated ¾ bath, and a private balcony perfect for morning coffee or evening relaxation. The lower level, added in 2025, provides incredible flexibility with a separate living space that includes a kitchenette, ¾ bath, family room, egress window (bedroom potential), and a private locking entrance—ideal for guests, extended family, or rental income. A brand-new sauna adds a luxurious touch. Enjoy the charming front porch, a two-car garage, and all the benefits of this vibrant neighborhood. This is truly a move-in ready home with space for everyone.see supplement for additional updates and details.
INTERIOR
Bedrooms: 4
Fin ft² / Living Area: 2252 ft²
Below Ground Living: 790ft²
Bathrooms: 3
Above Ground Living: 1462ft²
-
Basement Details: Block, Drain Tiled, Egress Window(s), Finished, Sump Pump,
Appliances Included:
-
- Range
- Refrigerator
- Washer
- Dryer
- Microwave
- Dishwasher
- Electric Water Heater
- Stainless Steel Appliances
- Chandelier
EXTERIOR
Air Conditioning: Central Air
Garage Spaces: 2
Construction Materials: N/A
Foundation Size: 1012ft²
Unit Amenities:
-
- Kitchen Window
- Porch
- Natural Woodwork
- Hardwood Floors
- Balcony
- Ceiling Fan(s)
- Walk-In Closet
- Washer/Dryer Hookup
- Sauna
- Paneled Doors
- Skylight
- Tile Floors
- Main Floor Primary Bedroom
Heating System:
-
- Forced Air
- Fireplace(s)
- Space Heater
ROOMS
| Main | Size | ft² |
|---|---|---|
| Living Room | 15 x 12 | 225 ft² |
| Dining Room | 15 x 11 | 225 ft² |
| Kitchen | 13 x 13 | 169 ft² |
| Bedroom 1 | 14 x 9 | 196 ft² |
| Bedroom 2 | 12 x 8 | 144 ft² |
| Porch | 13 x 7 | 169 ft² |
| Lower | Size | ft² |
|---|---|---|
| Family Room | 17 x 20 | 289 ft² |
| Flex Room | 14 x 10 | 196 ft² |
| Sauna | 4 x 5 | 16 ft² |
| Upper | Size | ft² |
|---|---|---|
| Bedroom 3 | 14 x 13 | 196 ft² |
| Bedroom 4 | 15 x 11 | 225 ft² |
LOT
Acres: N/A
Lot Size Dim.: 40x 122
Longitude: 44.9312
Latitude: -93.2427
Zoning: Residential-Single Family
FINANCIAL & TAXES
Tax year: 2025
Tax annual amount: $5,263
MISCELLANEOUS
Fuel System: N/A
Sewer System: City Sewer/Connected
Water System: City Water/Connected
ADDITIONAL INFORMATION
MLS#: NST7793498
Listing Brokerage: Transition Realty

ID: 4055505
Published: August 29, 2025
Last Update: August 29, 2025
Views: 1






