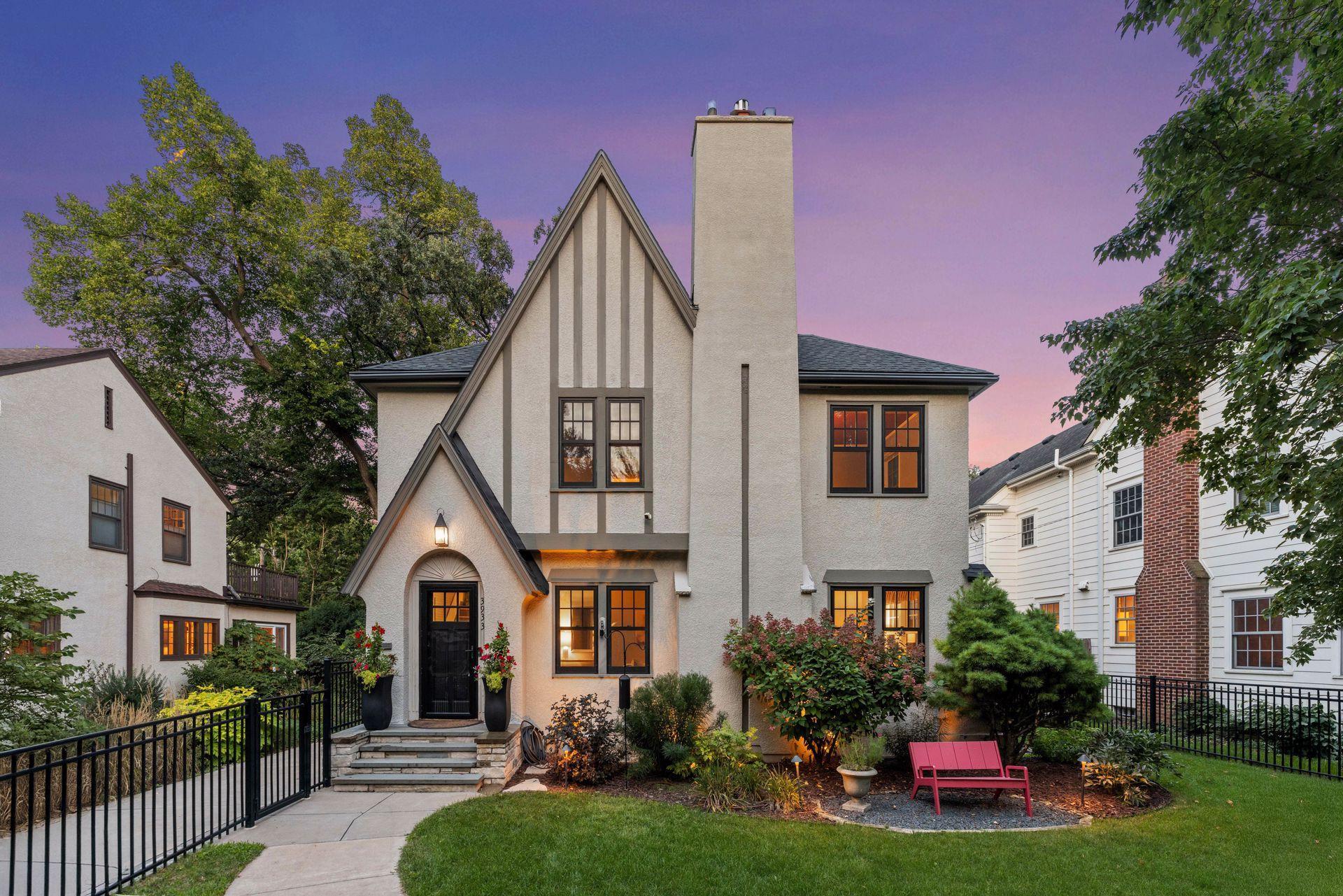3933 ZENITH AVENUE
3933 Zenith Avenue, Minneapolis, 55410, MN
-
Price: $1,590,000
-
Status type: For Sale
-
City: Minneapolis
-
Neighborhood: Linden Hills
Bedrooms: 4
Property Size :4056
-
Listing Agent: NST18379,NST61412
-
Property type : Single Family Residence
-
Zip code: 55410
-
Street: 3933 Zenith Avenue
-
Street: 3933 Zenith Avenue
Bathrooms: 5
Year: 1929
Listing Brokerage: Lakes Sotheby's International Realty
FEATURES
- Refrigerator
- Washer
- Dryer
- Microwave
- Exhaust Fan
- Dishwasher
- Disposal
- Cooktop
- Wall Oven
- Air-To-Air Exchanger
- Tankless Water Heater
- Gas Water Heater
- Double Oven
- Wine Cooler
- Stainless Steel Appliances
DETAILS
Elegant turnkey Tudor in Linden Hills. Completely rebuilt and expanded in 2013 and again in 2019. The property features comprehensive updates, including new mechanicals, electrical, plumbing, windows, and roofing. An open kitchen with a center island flows into a banquette dining area and a connected family room. Additional amenities include a powder bath, mudroom, and a three-season porch that seamlessly extends the living space during warmer months. The second floor offers four bedrooms and three bathrooms, highlighted by a spacious landing, laundry center. Primary suite with dual closets, and an ensuite bath with a separate tub and shower. Two bedrooms share a Jack-and-Jill bathroom. The lower-level benefits from abundant southern light via an oversized window well and includes custom walnut cabinetry, a wet bar with beverage fridge and dishwasher, an exercise room, an office with Murphy bed and built-ins, and a spa bath featuring a sauna. Completing the property is an oversized two-car garage with a concrete driveway. Located just steps from Bde Maka Ska, 44th & France, and Lake Harriet, this home offers exceptional lakeside living.
INTERIOR
Bedrooms: 4
Fin ft² / Living Area: 4056 ft²
Below Ground Living: 1233ft²
Bathrooms: 5
Above Ground Living: 2823ft²
-
Basement Details: Drain Tiled, Egress Window(s), Finished, Full, Concrete, Sump Pump,
Appliances Included:
-
- Refrigerator
- Washer
- Dryer
- Microwave
- Exhaust Fan
- Dishwasher
- Disposal
- Cooktop
- Wall Oven
- Air-To-Air Exchanger
- Tankless Water Heater
- Gas Water Heater
- Double Oven
- Wine Cooler
- Stainless Steel Appliances
EXTERIOR
Air Conditioning: Central Air,Ductless Mini-Split
Garage Spaces: 3
Construction Materials: N/A
Foundation Size: 1324ft²
Unit Amenities:
-
- Kitchen Window
- Porch
- Hardwood Floors
- Walk-In Closet
- Security System
- In-Ground Sprinkler
- Exercise Room
- Sauna
- Kitchen Center Island
- French Doors
- Wet Bar
- Tile Floors
- Primary Bedroom Walk-In Closet
Heating System:
-
- Hot Water
- Forced Air
- Radiant Floor
- Boiler
ROOMS
| Main | Size | ft² |
|---|---|---|
| Living Room | 25x13 | 625 ft² |
| Dining Room | 14x11 | 196 ft² |
| Family Room | 14x12 | 196 ft² |
| Kitchen | 19x18 | 361 ft² |
| Three Season Porch | 19x09 | 361 ft² |
| Mud Room | 09x05 | 81 ft² |
| Upper | Size | ft² |
|---|---|---|
| Bedroom 1 | 13x11 | 169 ft² |
| Bedroom 2 | 15x13 | 225 ft² |
| Bedroom 3 | 14x10 | 196 ft² |
| Bedroom 4 | 13x21 | 169 ft² |
| Laundry | 09x07 | 81 ft² |
| Lower | Size | ft² |
|---|---|---|
| Amusement Room | 27x17 | 729 ft² |
| Office | 12x09 | 144 ft² |
| Exercise Room | 17x10 | 289 ft² |
LOT
Acres: N/A
Lot Size Dim.: 58x131
Longitude: 44.9312
Latitude: -93.321
Zoning: Residential-Single Family
FINANCIAL & TAXES
Tax year: 2025
Tax annual amount: $21,972
MISCELLANEOUS
Fuel System: N/A
Sewer System: City Sewer/Connected
Water System: City Water/Connected
ADDITIONAL INFORMATION
MLS#: NST7791162
Listing Brokerage: Lakes Sotheby's International Realty

ID: 4072062
Published: September 04, 2025
Last Update: September 04, 2025
Views: 1






