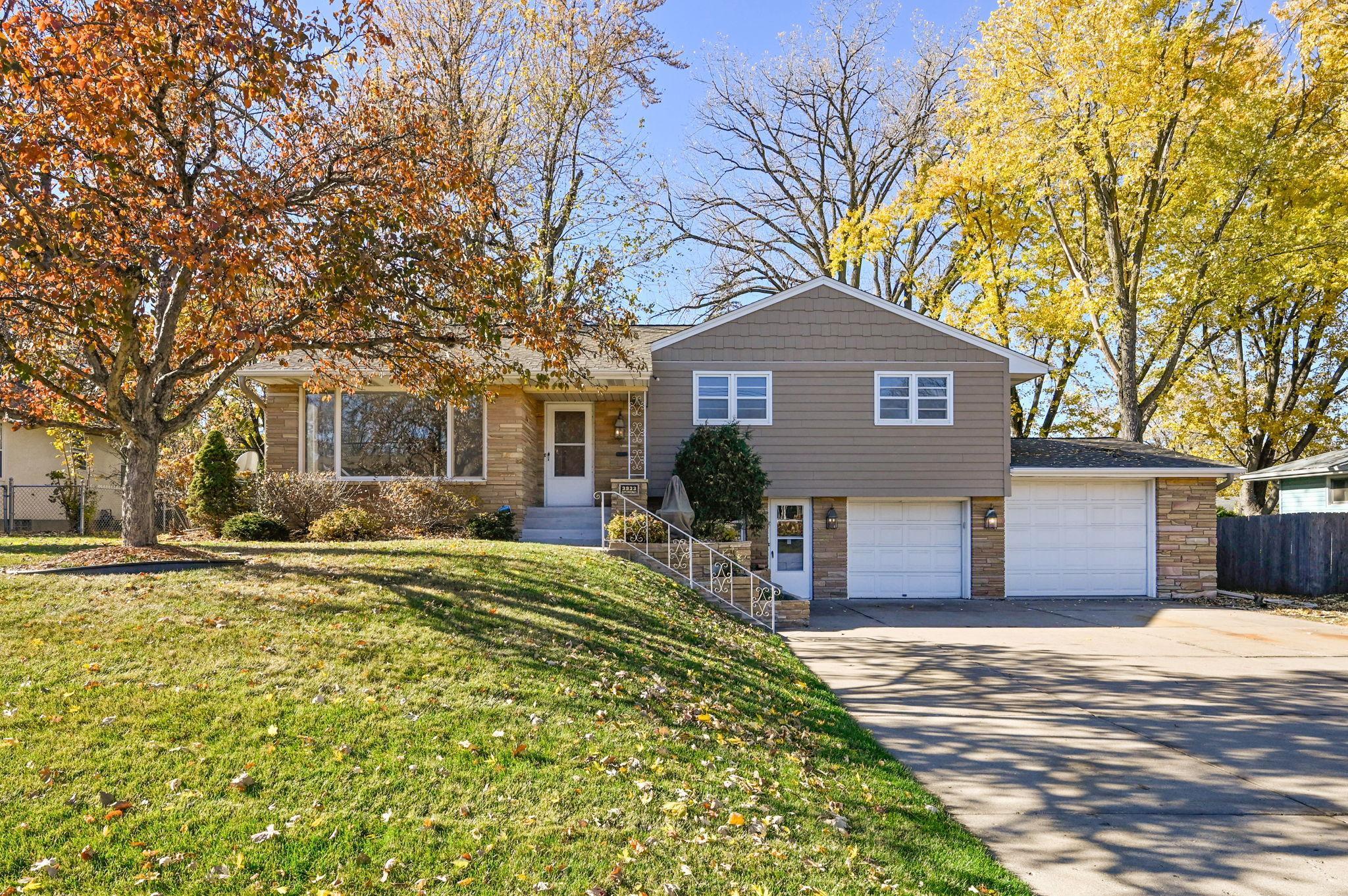3933 DOUGLAS DRIVE
3933 Douglas Drive, Minneapolis (Crystal), 55422, MN
-
Price: $385,000
-
Status type: For Sale
-
City: Minneapolis (Crystal)
-
Neighborhood: Gaulkes 4th Add
Bedrooms: 3
Property Size :2400
-
Listing Agent: NST16725,NST44576
-
Property type : Single Family Residence
-
Zip code: 55422
-
Street: 3933 Douglas Drive
-
Street: 3933 Douglas Drive
Bathrooms: 2
Year: 1956
Listing Brokerage: Counselor Realty, Inc
FEATURES
- Range
- Refrigerator
- Washer
- Dryer
- Microwave
- Dishwasher
- Disposal
DETAILS
Super opportunity to own this attractive 3-bedroom, 2 bath home that has been nicely renovated with updated bathrooms, new floorings and fresh paint throughout! This spacious home has room for office areas, storage, hobbies, and entertainment with a main level family room, huge amusement room, and a walkout to a deck area! There are 3 bedrooms on one level, and the primary bedroom has double closets and a patio door with deck options. The rear yard is sensational and is partially fenced so you could make totally fenced for children and pets. The oversized double garage has lots of space for work areas and is heated so it is a mechanics dream plus there is an 8" high door for a larger truck or boat. The concrete driveway is extra-large with ample parking space too! This affordable custom designed home is move in ready!
INTERIOR
Bedrooms: 3
Fin ft² / Living Area: 2400 ft²
Below Ground Living: 700ft²
Bathrooms: 2
Above Ground Living: 1700ft²
-
Basement Details: Block, Partially Finished, Storage Space,
Appliances Included:
-
- Range
- Refrigerator
- Washer
- Dryer
- Microwave
- Dishwasher
- Disposal
EXTERIOR
Air Conditioning: Ductless Mini-Split
Garage Spaces: 2
Construction Materials: N/A
Foundation Size: 1400ft²
Unit Amenities:
-
- Patio
- Deck
Heating System:
-
- Baseboard
- Boiler
ROOMS
| Main | Size | ft² |
|---|---|---|
| Living Room | 19x13 | 361 ft² |
| Dining Room | 12x10 | 144 ft² |
| Kitchen | 11x10 | 121 ft² |
| Family Room | 12x11 | 144 ft² |
| Deck | 12x12 | 144 ft² |
| Upper | Size | ft² |
|---|---|---|
| Bedroom 1 | 14x12 | 196 ft² |
| Bedroom 2 | 13x10 | 169 ft² |
| Bedroom 3 | 11x10 | 121 ft² |
| Lower | Size | ft² |
|---|---|---|
| Office | 11x8 | 121 ft² |
| Amusement Room | 20x19 | 400 ft² |
| Laundry | 17x10 | 289 ft² |
| Storage | 10x9 | 100 ft² |
| Patio | 14 x 12 | 196 ft² |
LOT
Acres: N/A
Lot Size Dim.: 83x132
Longitude: 45.0275
Latitude: -93.3605
Zoning: Residential-Single Family
FINANCIAL & TAXES
Tax year: 2025
Tax annual amount: $5,131
MISCELLANEOUS
Fuel System: N/A
Sewer System: City Sewer/Connected
Water System: City Water/Connected
ADDITIONAL INFORMATION
MLS#: NST7824717
Listing Brokerage: Counselor Realty, Inc

ID: 4281479
Published: November 07, 2025
Last Update: November 07, 2025
Views: 2






