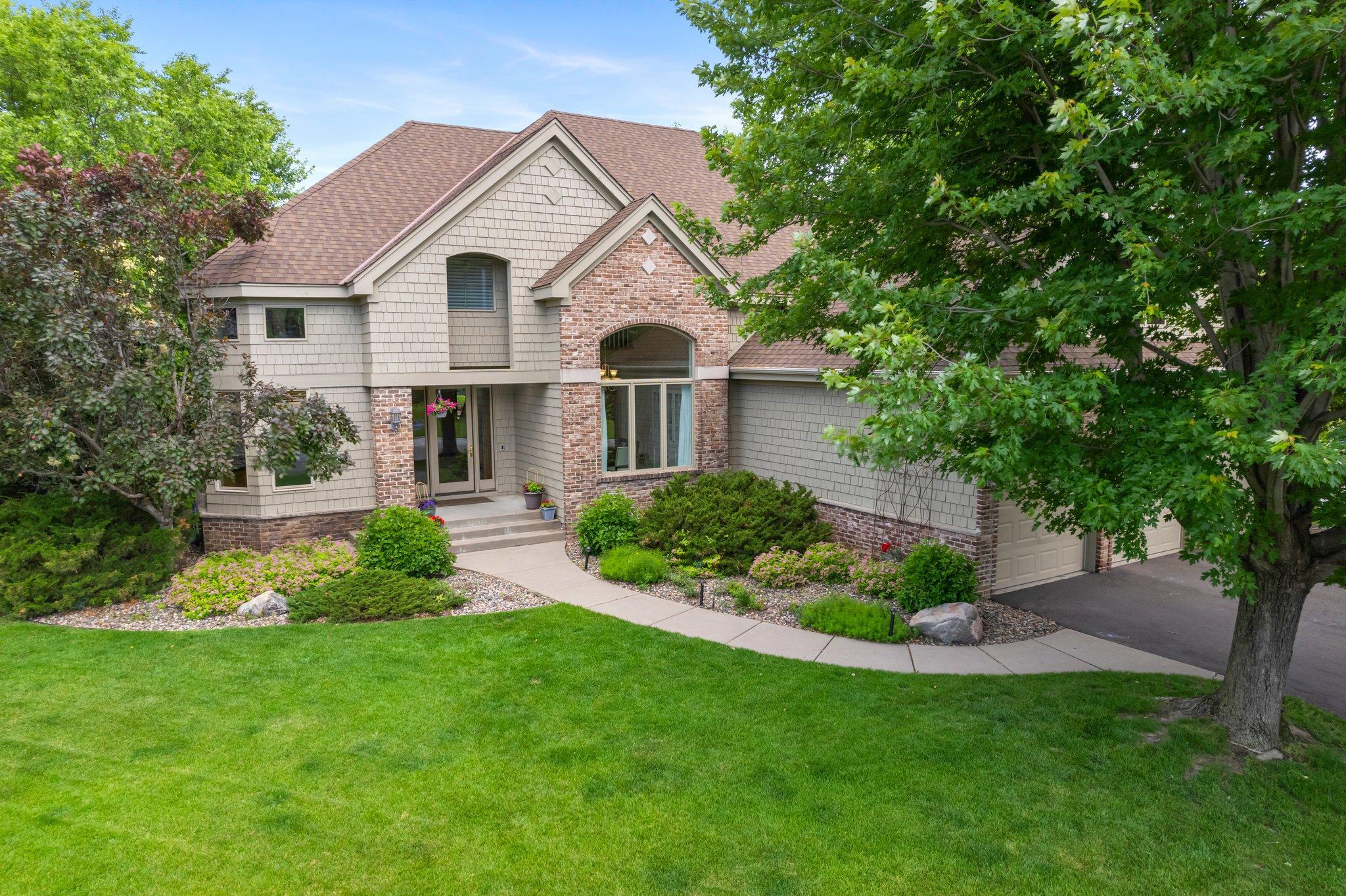3933 DONEGAL WAY
3933 Donegal Way, Eagan, 55122, MN
-
Property type : Single Family Residence
-
Zip code: 55122
-
Street: 3933 Donegal Way
-
Street: 3933 Donegal Way
Bathrooms: 4
Year: 1998
Listing Brokerage: RE/MAX Results
FEATURES
- Range
- Refrigerator
- Washer
- Dryer
- Microwave
- Dishwasher
- Disposal
DETAILS
Stunning Two-Story Home on Quiet Cul-de-Sac Near Blackhawk Park! Nestled on a peaceful dead-end street just minutes from Blackhawk Park, this exceptional two-story home offers the perfect blend of space, style, and functionality. Step into the grand open entryway that flows effortlessly into a sunlit living room and versatile front room with a beautiful view of the open staircase. Double doors lead to a main-floor den featuring a built-in desk and ample storage. The large formal dining room shines with natural light through an oversized window and includes a built-in buffet for elegant entertaining. The heart of the home is the open-concept kitchen, informal dining area, and family room, all featuring gleaming hardwood floors. The kitchen boasts granite countertops, tile backsplash, abundant cabinetry, and a generous breakfast bar. Patio doors lead to a private deck, flooding the space with sunlight. The cozy informal dining nook features built-in bench seating and custom cabinetry for even more storage. The inviting hearthroom offers a warm gas fireplace framed by built-in shelving and cabinetry, flanked by charming piano windows that add architectural interest. A second staircase from this room leads to the upper level. A convenient half bath completes the main floor. Upstairs, you’ll find 4 generously sized bedrooms, a built-in study nook on the landing, and a full bath with dual sinks & neutral tile. The spacious primary suite includes a walk-in closet with a custom organizer and a luxurious private bath with dual vanities, soaking tub, & separate walk-in shower. The walkout lower level is an entertainer’s dream—featuring a massive rec room with sliding doors to a paver patio, a full wet bar with appliances, and space for gatherings large or small. There’s also a dedicated exercise area, a ¾ bath, and a large unfinished workshop/storage (possible 5th BR) with built-in cabinets and shelving. If additional storage space is needed, let's not forget about the attached triple garage with epoxy flooring! This thoughtfully designed home offers comfort, functionality, and style—truly something for everyone!
INTERIOR
Bedrooms: 4
Fin ft² / Living Area: 4714 ft²
Below Ground Living: 1166ft²
Bathrooms: 4
Above Ground Living: 3548ft²
-
Basement Details: Daylight/Lookout Windows, Finished, Full, Storage Space, Walkout,
Appliances Included:
-
- Range
- Refrigerator
- Washer
- Dryer
- Microwave
- Dishwasher
- Disposal
EXTERIOR
Air Conditioning: Central Air
Garage Spaces: 3
Construction Materials: N/A
Foundation Size: 1646ft²
Unit Amenities:
-
- Patio
- Kitchen Window
- Deck
- Natural Woodwork
- Hardwood Floors
- Ceiling Fan(s)
- Walk-In Closet
- Washer/Dryer Hookup
- In-Ground Sprinkler
- Exercise Room
- Kitchen Center Island
- Wet Bar
- Tile Floors
- Primary Bedroom Walk-In Closet
Heating System:
-
- Forced Air
ROOMS
| Main | Size | ft² |
|---|---|---|
| Kitchen | 16x15 | 256 ft² |
| Living Room | 20x14 | 400 ft² |
| Hearth Room | 15x11 | 225 ft² |
| Office | 13x11 | 169 ft² |
| Dining Room | 18x12 | 324 ft² |
| Informal Dining Room | 16x16 | 256 ft² |
| Upper | Size | ft² |
|---|---|---|
| Bedroom 1 | 17x16 | 289 ft² |
| Bedroom 2 | 20x15 | 400 ft² |
| Bedroom 3 | 13x11 | 169 ft² |
| Bedroom 4 | 13x11 | 169 ft² |
| Lower | Size | ft² |
|---|---|---|
| Family Room | 30x16 | 900 ft² |
| Exercise Room | 11x10 | 121 ft² |
| Workshop | 25x22 | 625 ft² |
LOT
Acres: N/A
Lot Size Dim.: 153x44x187x107
Longitude: 44.8144
Latitude: -93.1858
Zoning: Residential-Single Family
FINANCIAL & TAXES
Tax year: 2025
Tax annual amount: $9,102
MISCELLANEOUS
Fuel System: N/A
Sewer System: City Sewer/Connected
Water System: City Water/Connected
ADITIONAL INFORMATION
MLS#: NST7758869
Listing Brokerage: RE/MAX Results

ID: 3828265
Published: June 26, 2025
Last Update: June 26, 2025
Views: 3






