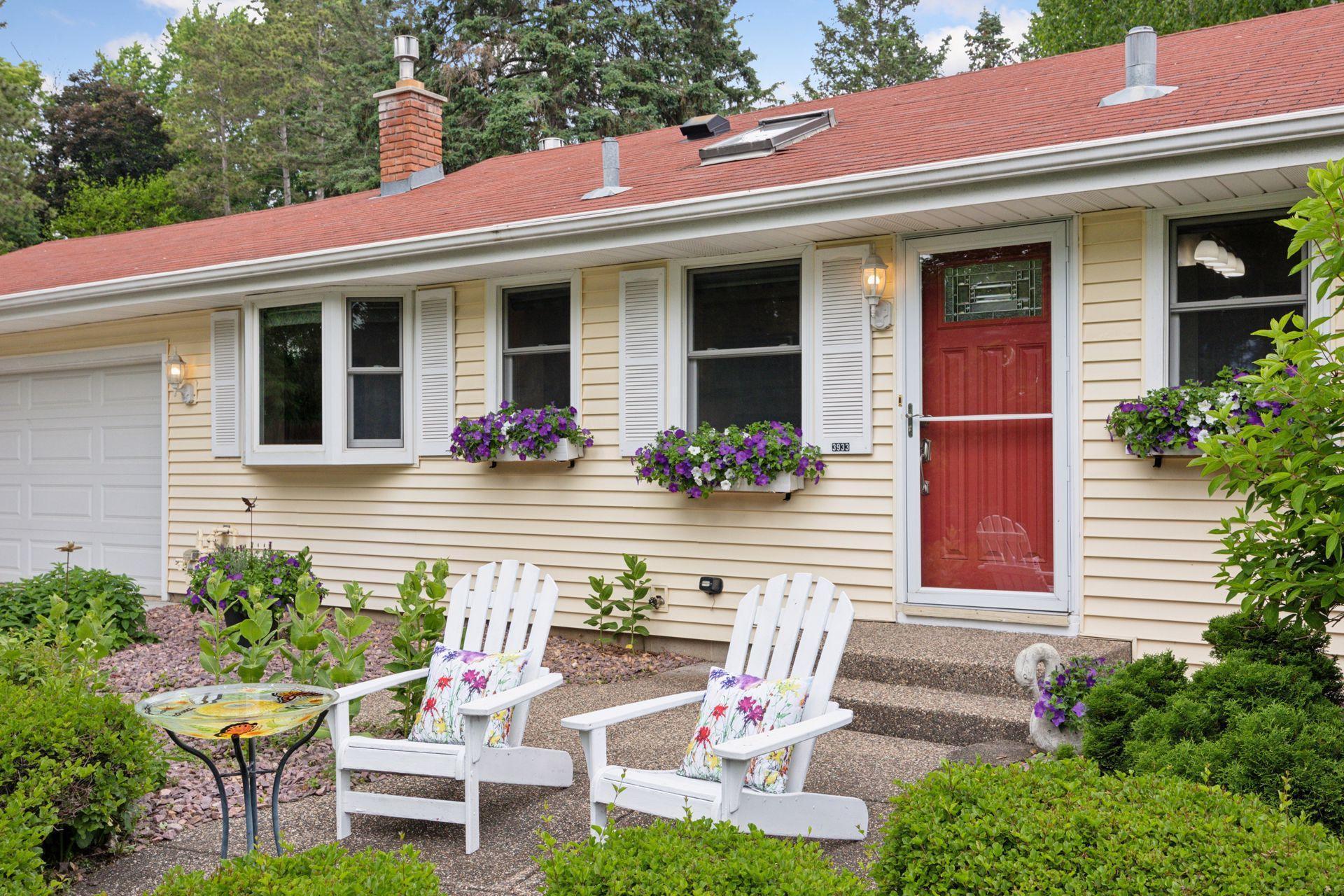3933 DARTMOUTH DRIVE
3933 Dartmouth Drive, Minnetonka, 55345, MN
-
Price: $649,000
-
Status type: For Sale
-
City: Minnetonka
-
Neighborhood: Charlottewood 2nd Add
Bedrooms: 4
Property Size :2574
-
Listing Agent: NST16645,NST43909
-
Property type : Single Family Residence
-
Zip code: 55345
-
Street: 3933 Dartmouth Drive
-
Street: 3933 Dartmouth Drive
Bathrooms: 2
Year: 1960
Listing Brokerage: Coldwell Banker Burnet
FEATURES
- Range
- Refrigerator
- Washer
- Dryer
- Microwave
- Dishwasher
- Water Softener Owned
- Disposal
- Gas Water Heater
- Stainless Steel Appliances
DETAILS
Enjoy serenity and sunsets from this stunning home overlooking marshland & nature! Meticulously cared for, with many updates, it just shines inside and out. Move right in! From your first step inside the door, the skylit Kitchen glows with furniture grade cabinets, solid surface counters & thoughtful design. The attractive Sunroom addition is exceptional. Built on a full foundation, it is insulated & features quality windows. Three walls of natural light & a vaulted ceiling invite holiday celebrations, as well as lazy weekend coffees. With 3 bedrooms on the main floor, the smaller Bedroom is currently used as an office, but would also make a nice nursery. The Lower Level is a bright welcoming space to relax or play. The 4th bedroom (LL) is large & private, while the generous bonus room has a closet, such that adding another egress window could create a 5th Bedroom. Among many updates include SS kitchen appliances (2024) flooring & countertops, washer & dryer (2024), garage epoxy flooring (2024), gas fireplace (2016). Quality built-in shelving, surprising storage & even a potential wine cellar await your discovery! Other highlights: Attractive gardens and landscaping, irrigation system, cute outside shed, private patio, a great firepit area that also provides a view of the marsh, & so much more. This quiet neighborhood offers wonderful walking trails and a great location near schools, restaurants and shopping!
INTERIOR
Bedrooms: 4
Fin ft² / Living Area: 2574 ft²
Below Ground Living: 1000ft²
Bathrooms: 2
Above Ground Living: 1574ft²
-
Basement Details: Block, Egress Window(s), Finished, Partially Finished,
Appliances Included:
-
- Range
- Refrigerator
- Washer
- Dryer
- Microwave
- Dishwasher
- Water Softener Owned
- Disposal
- Gas Water Heater
- Stainless Steel Appliances
EXTERIOR
Air Conditioning: Central Air
Garage Spaces: 2
Construction Materials: N/A
Foundation Size: 1574ft²
Unit Amenities:
-
- Kitchen Window
- Deck
- Porch
- Hardwood Floors
- Sun Room
- Ceiling Fan(s)
- Washer/Dryer Hookup
- Panoramic View
- Skylight
- Tile Floors
- Main Floor Primary Bedroom
Heating System:
-
- Forced Air
ROOMS
| Main | Size | ft² |
|---|---|---|
| Living Room | 20.5x13 | 418.54 ft² |
| Kitchen | 11x8 | 121 ft² |
| Dining Room | 12x10 | 144 ft² |
| Sun Room | 15x13.5 | 201.25 ft² |
| Bedroom 1 | 11.5x11 | 131.29 ft² |
| Bedroom 2 | 11x10 | 121 ft² |
| Bedroom 3 | 9x9 | 81 ft² |
| Lower | Size | ft² |
|---|---|---|
| Family Room | 25x12 | 625 ft² |
| Bedroom 4 | 14x12 | 196 ft² |
| Bonus Room | 13x12 | 169 ft² |
| Laundry | 31x13 | 961 ft² |
| Storage | 11.5x10 | 131.29 ft² |
| Other Room | 6.5x4 | 41.71 ft² |
LOT
Acres: N/A
Lot Size Dim.: irregular
Longitude: 44.9324
Latitude: -93.496
Zoning: Residential-Single Family
FINANCIAL & TAXES
Tax year: 2025
Tax annual amount: $5,579
MISCELLANEOUS
Fuel System: N/A
Sewer System: City Sewer/Connected
Water System: City Water/Connected
ADITIONAL INFORMATION
MLS#: NST7751794
Listing Brokerage: Coldwell Banker Burnet

ID: 3771870
Published: June 11, 2025
Last Update: June 11, 2025
Views: 3






