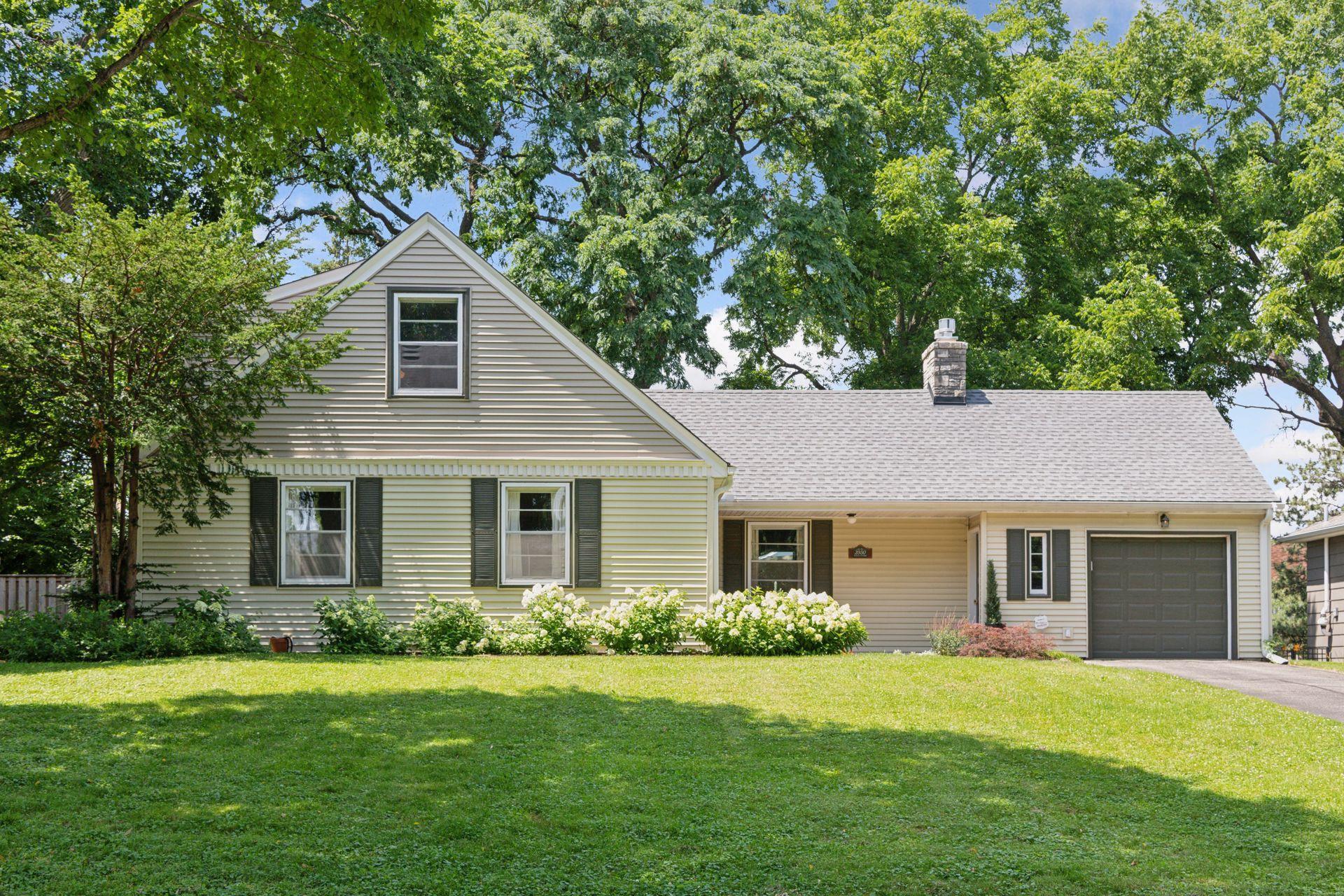3930 DAKOTA AVENUE
3930 Dakota Avenue, Minneapolis (Saint Louis Park), 55416, MN
-
Price: $574,200
-
Status type: For Sale
-
Neighborhood: Brooklawns
Bedrooms: 4
Property Size :1800
-
Listing Agent: NST16191,NST45799
-
Property type : Single Family Residence
-
Zip code: 55416
-
Street: 3930 Dakota Avenue
-
Street: 3930 Dakota Avenue
Bathrooms: 2
Year: 1949
Listing Brokerage: Coldwell Banker Burnet
FEATURES
- Range
- Refrigerator
- Washer
- Dryer
- Microwave
- Dishwasher
- Disposal
- Stainless Steel Appliances
DETAILS
This charming 4BR, 2BA, 1.5-story home offers the perfect blend of character, comfort, and convenience in the heart of St. Louis Park’s high-demand Brooklawns neighborhood. Set on an oversized lot that’s been lovingly transformed by a landscape architect into a low-maintenance, private park-like retreat, you'll enjoy a new waterfall deck, brick patio, stone steps, and lush perennial gardens. Step inside to an interior designer-updated haven with stylish improvements throughout—including a gorgeous kitchen with quartz counters and new stainless appliances, an incredible 4-season porch overlooking the fully-fenced back yard, updated baths, new lighting, and a cozy gas fireplace. The versatile floor plan offers two main-level bedrooms (one converted to a stunning custom closet), plus two generously-sized bedrooms upstairs and plenty of room for expansion in the lower level. Tucked on a quiet street with a cul-de-sac feel, this home is just minutes to natural preserves, bike trails, golf, restaurants, and future light rail. Nearly everything has been updated in the past 4 years—This home is a private oasis waiting for you to move right in and enjoy! It’s a hidden gem you won’t want to miss!
INTERIOR
Bedrooms: 4
Fin ft² / Living Area: 1800 ft²
Below Ground Living: N/A
Bathrooms: 2
Above Ground Living: 1800ft²
-
Basement Details: Block, Egress Window(s), Full,
Appliances Included:
-
- Range
- Refrigerator
- Washer
- Dryer
- Microwave
- Dishwasher
- Disposal
- Stainless Steel Appliances
EXTERIOR
Air Conditioning: Central Air
Garage Spaces: 1
Construction Materials: N/A
Foundation Size: 1172ft²
Unit Amenities:
-
- Kitchen Window
- Deck
- Porch
- Hardwood Floors
- Washer/Dryer Hookup
- In-Ground Sprinkler
- Sauna
- Cable
- Main Floor Primary Bedroom
Heating System:
-
- Forced Air
ROOMS
| Main | Size | ft² |
|---|---|---|
| Living Room | 20x14 | 400 ft² |
| Dining Room | 11x10 | 121 ft² |
| Kitchen | 18x10 | 324 ft² |
| Bedroom 1 | 14x11 | 196 ft² |
| Bedroom 2 | 12x12 | 144 ft² |
| Porch | 12x10 | 144 ft² |
| Deck | 30x14 | 900 ft² |
| Patio | 30x13 | 900 ft² |
| Upper | Size | ft² |
|---|---|---|
| Bedroom 3 | 17x14 | 289 ft² |
| Bedroom 4 | 17x10 | 289 ft² |
LOT
Acres: N/A
Lot Size Dim.: 170x85x167x85
Longitude: 44.9309
Latitude: -93.3606
Zoning: Residential-Single Family
FINANCIAL & TAXES
Tax year: 2025
Tax annual amount: $5,899
MISCELLANEOUS
Fuel System: N/A
Sewer System: City Sewer/Connected
Water System: City Water/Connected
ADDITIONAL INFORMATION
MLS#: NST7755564
Listing Brokerage: Coldwell Banker Burnet

ID: 4191828
Published: October 08, 2025
Last Update: October 08, 2025
Views: 3






