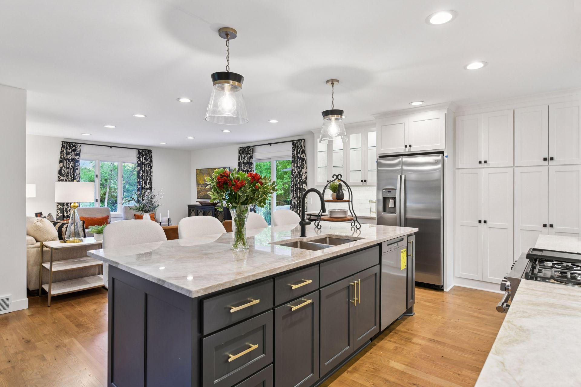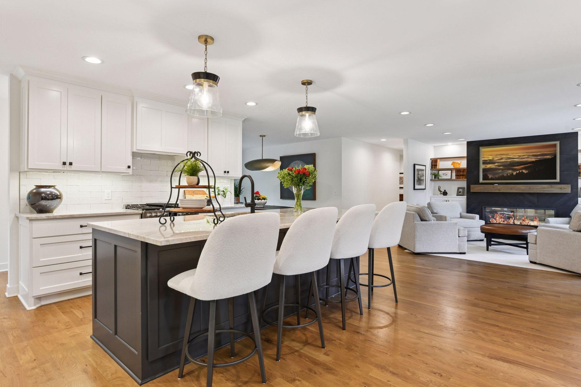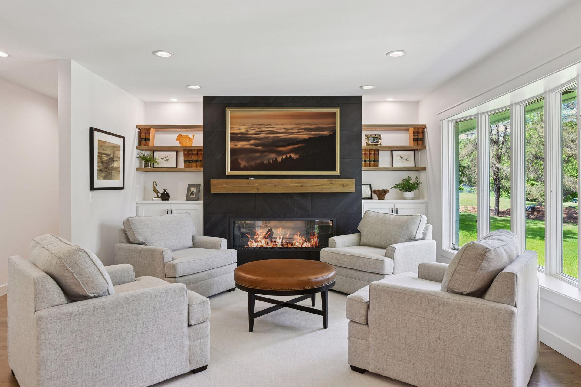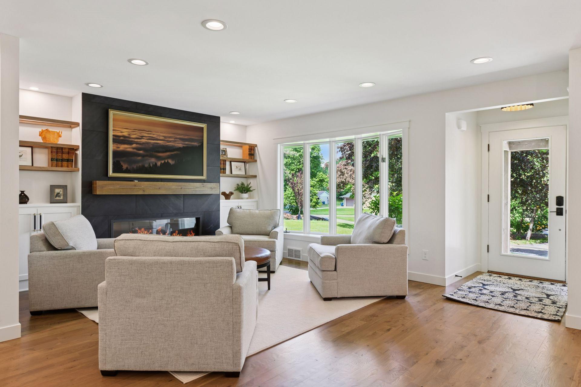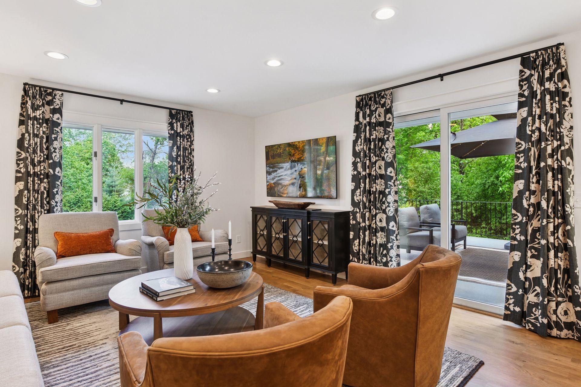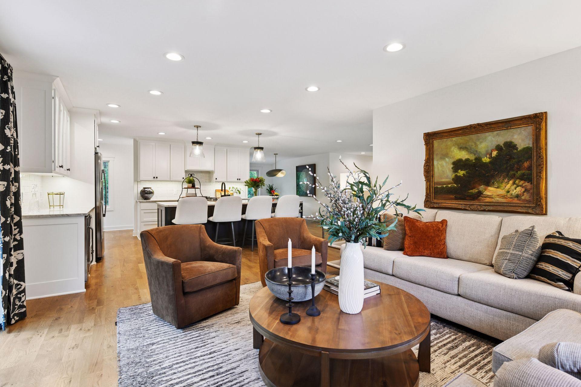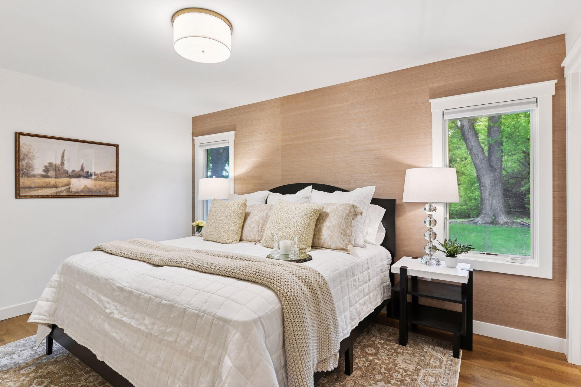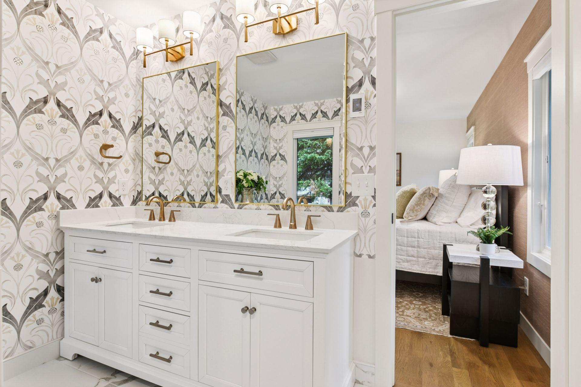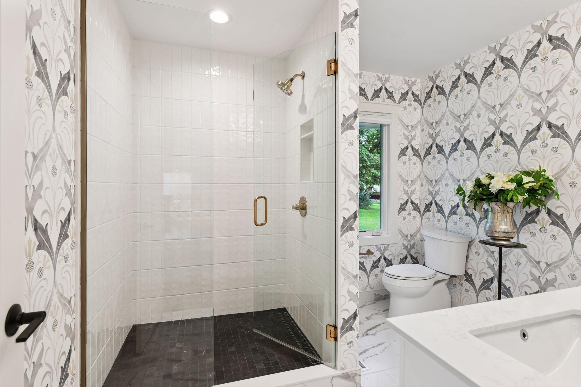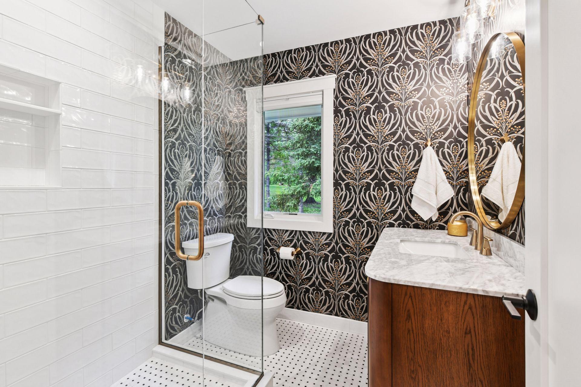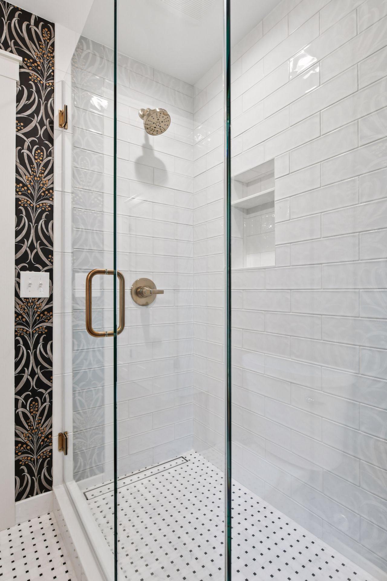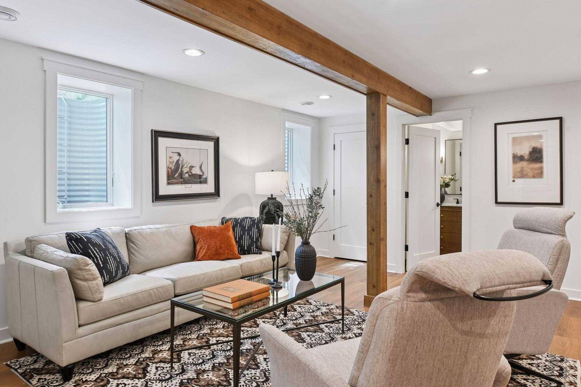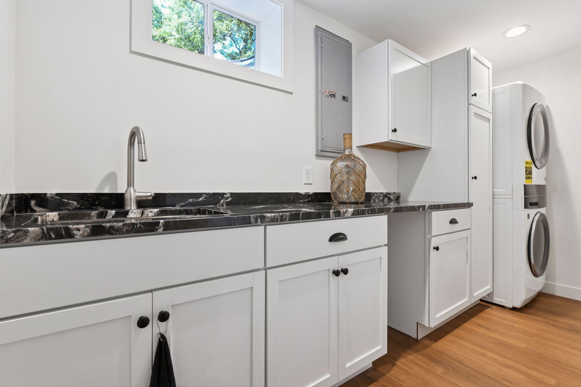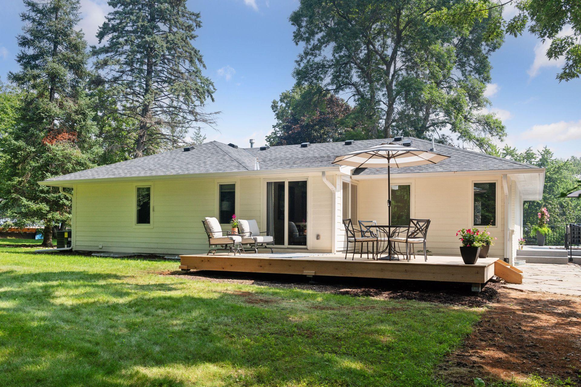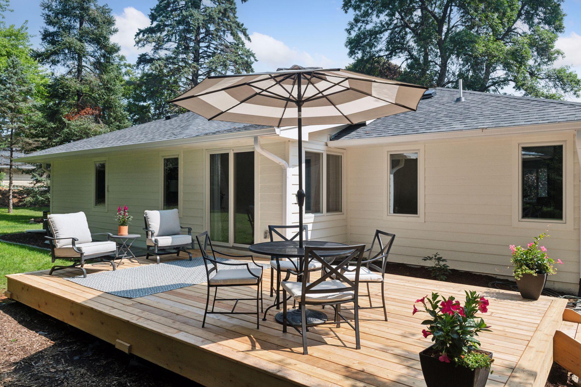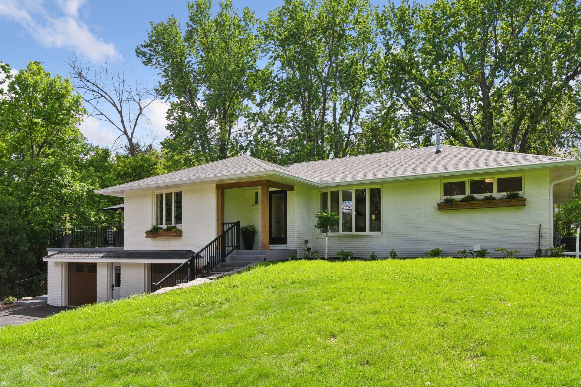3930 COTTAGE LANE
3930 Cottage Lane, Hopkins (Minnetonka), 55305, MN
-
Price: $900,000
-
Status type: For Sale
-
City: Hopkins (Minnetonka)
-
Neighborhood: Orchard Knobs
Bedrooms: 3
Property Size :2708
-
Listing Agent: NST49293,NST94256
-
Property type : Single Family Residence
-
Zip code: 55305
-
Street: 3930 Cottage Lane
-
Street: 3930 Cottage Lane
Bathrooms: 3
Year: 1950
Listing Brokerage: Compass
FEATURES
- Refrigerator
- Washer
- Dryer
- Microwave
- Exhaust Fan
- Dishwasher
- Disposal
- Wine Cooler
- Stainless Steel Appliances
DETAILS
Charming and perfectly updated, this home has recently gone through a major transformation from top to bottom, inside and out! Everything has been touched... new roof, new HVAC mechanicals, new electrical wiring and plumbing, new windows, new gutters/downspouts, new garage doors, new siding on back and fresh paint on the front, new insulation in the attic, new hardwood floors. Step inside to discover beautiful designer selections and finishes throughout the home, including the updated kitchen, bathrooms, and laundry room, all featuring new appliances, flooring, and fixtures perfectly blending functionality and style. Main level offers an open floor plan that's ideal for entertaining and everyday living, complete with a light-filled living room with new electric fireplace, dining area with custom built-in buffet, and cozy sitting room offering direct access to the large deck. Downstairs, the lower level extends your living space with its finished rec room, dry bar with wine cooler, versatile flex room and the home's third bedroom with full bath. Outside, enjoy a large, level backyard with mature trees offering privacy and plenty of space to run and play, all situated on a serene one acre lot.
INTERIOR
Bedrooms: 3
Fin ft² / Living Area: 2708 ft²
Below Ground Living: 1130ft²
Bathrooms: 3
Above Ground Living: 1578ft²
-
Basement Details: Egress Window(s), Finished, Full,
Appliances Included:
-
- Refrigerator
- Washer
- Dryer
- Microwave
- Exhaust Fan
- Dishwasher
- Disposal
- Wine Cooler
- Stainless Steel Appliances
EXTERIOR
Air Conditioning: Central Air
Garage Spaces: 2
Construction Materials: N/A
Foundation Size: 1578ft²
Unit Amenities:
-
- Patio
- Hardwood Floors
- Kitchen Center Island
- Tile Floors
- Main Floor Primary Bedroom
Heating System:
-
- Forced Air
ROOMS
| Main | Size | ft² |
|---|---|---|
| Living Room | 13x14 | 169 ft² |
| Dining Room | 9x14 | 81 ft² |
| Family Room | 14x12 | 196 ft² |
| Kitchen | 13x15 | 169 ft² |
| Bedroom 1 | 14x11 | 196 ft² |
| Bedroom 2 | 11x14 | 121 ft² |
| Patio | 17x25 | 289 ft² |
| Lower | Size | ft² |
|---|---|---|
| Bedroom 3 | 11x13 | 121 ft² |
| Recreation Room | 13x12 | 169 ft² |
| Bonus Room | 12x13 | 144 ft² |
| Laundry | 12x13 | 144 ft² |
LOT
Acres: N/A
Lot Size Dim.: 165x308x155x247
Longitude: 44.9323
Latitude: -93.4276
Zoning: Residential-Single Family
FINANCIAL & TAXES
Tax year: 2025
Tax annual amount: $5,663
MISCELLANEOUS
Fuel System: N/A
Sewer System: City Sewer/Connected
Water System: City Water/Connected
ADDITIONAL INFORMATION
MLS#: NST7756576
Listing Brokerage: Compass

ID: 3828103
Published: June 26, 2025
Last Update: June 26, 2025
Views: 44




