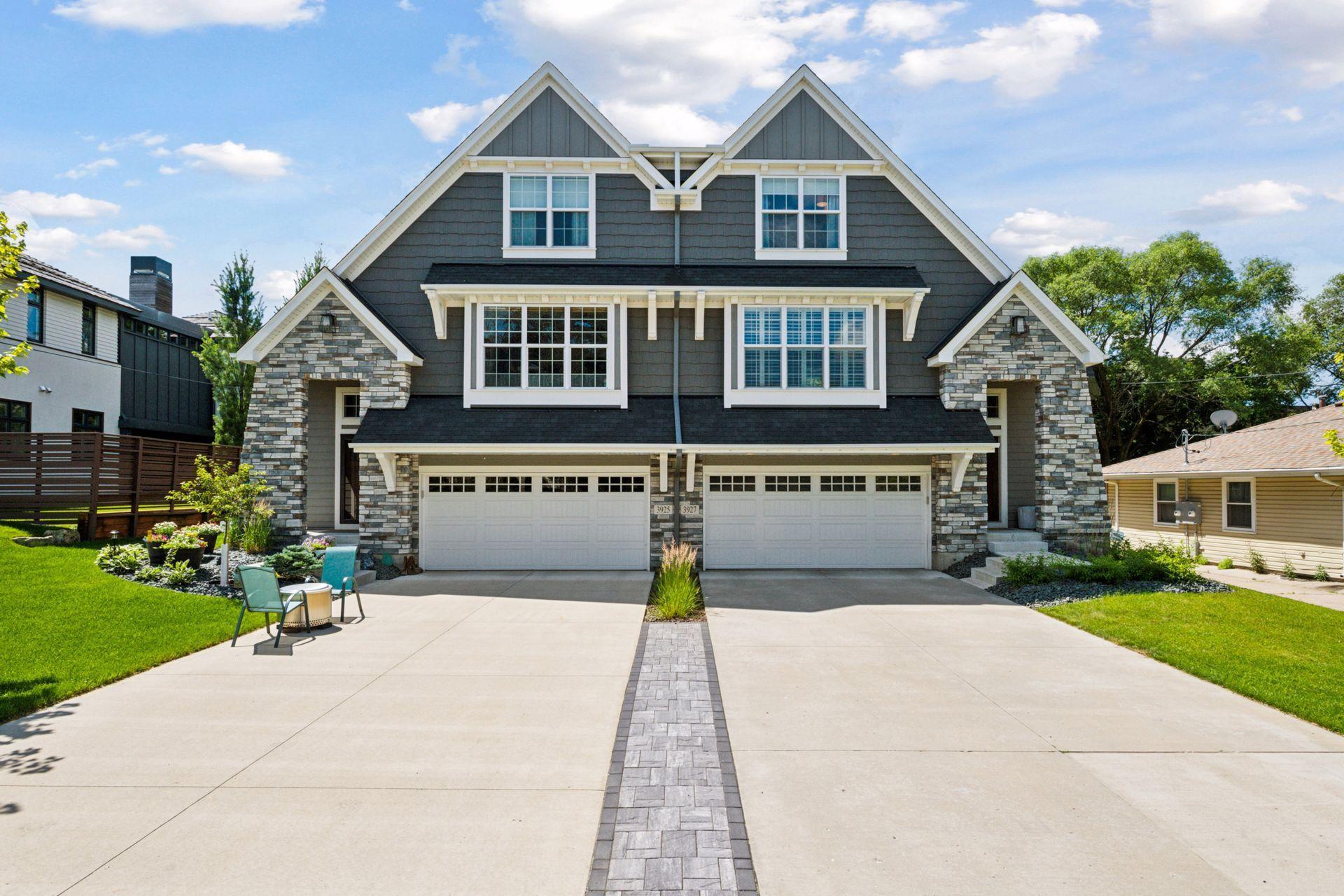3927 49TH STREET
3927 49th Street, Edina, 55424, MN
-
Price: $1,175,000
-
Status type: For Sale
-
City: Edina
-
Neighborhood: Allatas 1st Add
Bedrooms: 4
Property Size :2631
-
Listing Agent: NST14138,NST97132
-
Property type : Twin Home
-
Zip code: 55424
-
Street: 3927 49th Street
-
Street: 3927 49th Street
Bathrooms: 4
Year: 2017
Listing Brokerage: Keller Williams Preferred Rlty
FEATURES
- Range
- Refrigerator
- Washer
- Dryer
- Microwave
- Dishwasher
- Disposal
- Humidifier
- Stainless Steel Appliances
DETAILS
Just steps from the heart of 50th & France, this beautifully crafted residence by Traditions by Donnay blends timeless design with modern comfort and unbeatable walkability. The bright and airy south-facing living room features soaring 12-foot coffered ceilings, custom wood shutters, and seamless flow into the gourmet kitchen and dining area—perfect for everyday living and entertaining. The kitchen offers expansive cabinet and counter space, along with direct access to a Trex deck overlooking a fully fenced, professionally landscaped backyard. The spacious main-level owner's suite includes an entire wall of windows, a walk-in closet, a separate make-up station, and a spa-like full bath with dual vanities, separate tub and shower, and heated floors. A powder room and laundry room are also conveniently located on the main level. Upstairs, you’ll find two generous bedrooms, a full bath with double vanity, and a large linen closet. The walkout lower level offers 10-foot ceilings, a cozy family room with a gas fireplace, a fourth bedroom or office, a ¾ bath, and sliding doors leading to the private backyard—an ideal space for relaxing or entertaining outdoors. Located in the epicenter of one of Edina’s most walkable neighborhoods, you're just blocks from your favorite coffee shops, boutiques, grocery stores, and restaurants. Enjoy nearby Lake Harriet and Linden Hills, only a little over a mile away. A rare opportunity to own a home under 10 years old in an unbeatable location.
INTERIOR
Bedrooms: 4
Fin ft² / Living Area: 2631 ft²
Below Ground Living: 599ft²
Bathrooms: 4
Above Ground Living: 2032ft²
-
Basement Details: Drain Tiled, Finished, Concrete, Walkout,
Appliances Included:
-
- Range
- Refrigerator
- Washer
- Dryer
- Microwave
- Dishwasher
- Disposal
- Humidifier
- Stainless Steel Appliances
EXTERIOR
Air Conditioning: Central Air
Garage Spaces: 2
Construction Materials: N/A
Foundation Size: 836ft²
Unit Amenities:
-
- Patio
- Deck
- Natural Woodwork
- Hardwood Floors
- Walk-In Closet
- Vaulted Ceiling(s)
- Washer/Dryer Hookup
- In-Ground Sprinkler
- Kitchen Center Island
- Tile Floors
- Main Floor Primary Bedroom
- Primary Bedroom Walk-In Closet
Heating System:
-
- Forced Air
ROOMS
| Main | Size | ft² |
|---|---|---|
| Living Room | 18x16 | 324 ft² |
| Kitchen | 12x11 | 144 ft² |
| Dining Room | 12x10 | 144 ft² |
| Bedroom 1 | 14x13 | 196 ft² |
| Deck | 10x8 | 100 ft² |
| Upper | Size | ft² |
|---|---|---|
| Bedroom 2 | 13x11 | 169 ft² |
| Bedroom 3 | 13x11 | 169 ft² |
| Lower | Size | ft² |
|---|---|---|
| Bedroom 4 | 11x10 | 121 ft² |
| Family Room | 18x17 | 324 ft² |
LOT
Acres: N/A
Lot Size Dim.: 38x138
Longitude: 44.9141
Latitude: -93.3304
Zoning: Residential-Single Family
FINANCIAL & TAXES
Tax year: 2025
Tax annual amount: $14,439
MISCELLANEOUS
Fuel System: N/A
Sewer System: City Sewer/Connected
Water System: City Water/Connected
ADITIONAL INFORMATION
MLS#: NST7762130
Listing Brokerage: Keller Williams Preferred Rlty

ID: 3866725
Published: July 09, 2025
Last Update: July 09, 2025
Views: 1






