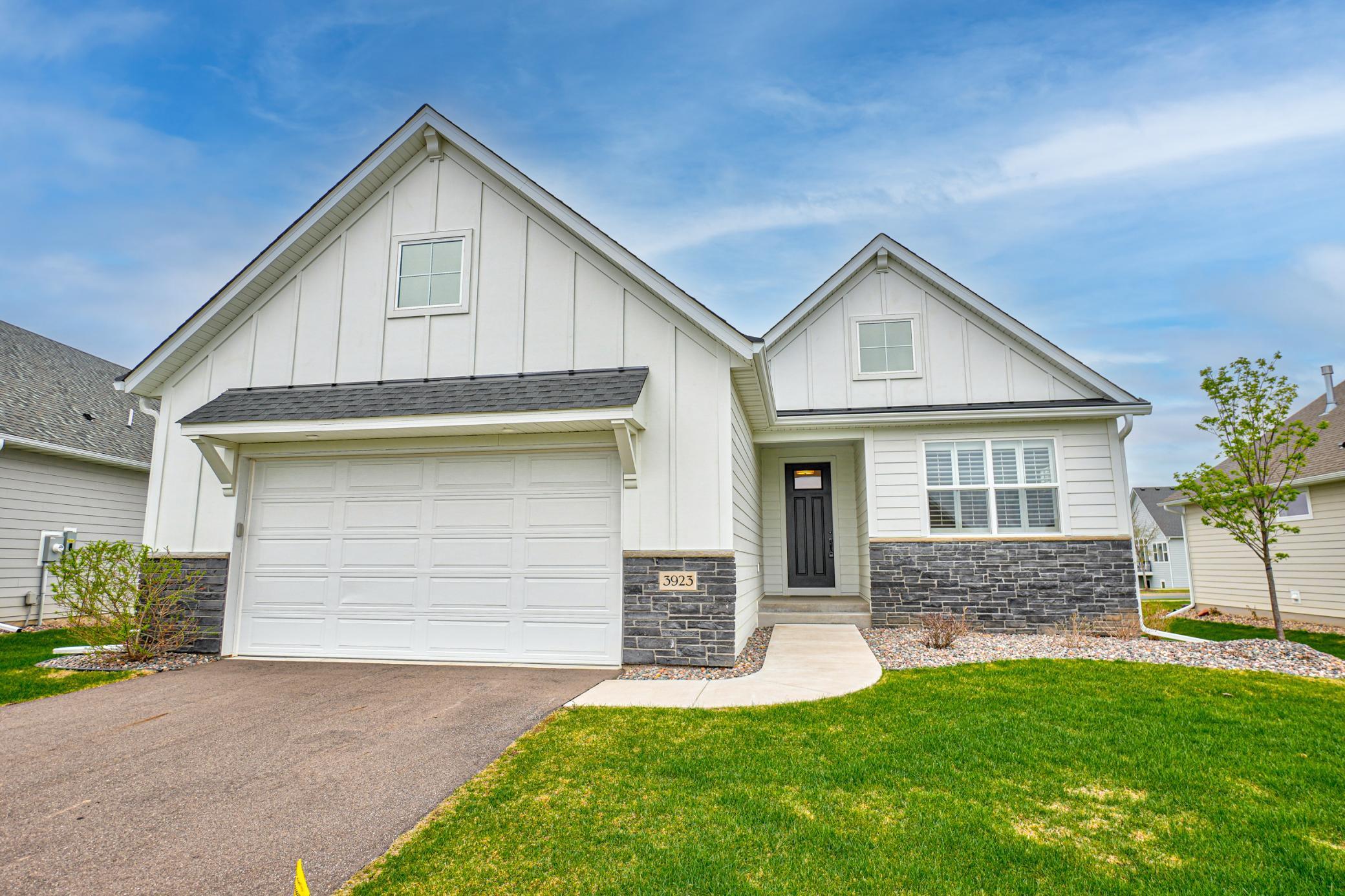3923 KOKANEE LANE
3923 Kokanee Lane, Lake Elmo, 55042, MN
-
Price: $629,900
-
Status type: For Sale
-
City: Lake Elmo
-
Neighborhood: North Star at Legacy
Bedrooms: 3
Property Size :2372
-
Listing Agent: NST14616,NST92487
-
Property type : Single Family Residence
-
Zip code: 55042
-
Street: 3923 Kokanee Lane
-
Street: 3923 Kokanee Lane
Bathrooms: 3
Year: 2022
Listing Brokerage: Keller Williams Premier Realty South Suburban
FEATURES
- Refrigerator
- Washer
- Dryer
- Microwave
- Exhaust Fan
- Dishwasher
- Water Softener Owned
- Disposal
- Cooktop
- Wall Oven
- Humidifier
- Air-To-Air Exchanger
- Gas Water Heater
- ENERGY STAR Qualified Appliances
- Stainless Steel Appliances
DETAILS
Better Than New! Elegant One-Level Living in Legacy at North Star Step into sophisticated comfort with this better-than-new, impeccably designed townhome nestled in the sought-after Legacy at North Star community of Lake Elmo. This stunning three-bedroom, three-bath residence offers luxurious one-level living with a fully finished lower level and upscale features throughout. From the moment you arrive, the inviting front porch and professionally landscaped exterior set the tone for refined living. Inside, you’re greeted by an open-concept layout that’s bright, airy, and ideal for both everyday living and entertaining. The gourmet kitchen flows seamlessly into the dining and living areas, highlighted by custom cabinetry, sleek enameled woodwork, engineered hardwood floors, and elegant Hunter Douglas blinds. The main floor primary suite is a true retreat, complete with a spa-like full bath. An additional bedroom or home office, and full bath offer flexibility and functionality. The fully finished lower level expands the living space with a spacious family room, private guest bedroom, full bath, and generous storage areas—perfect for modern lifestyles. Enjoy all the benefits of newer construction with the added value of premium finishes and thoughtful upgrades. Located in a vibrant, amenity-rich neighborhood close to parks, trails, and shopping, this exceptional home is move-in ready and waiting for you.
INTERIOR
Bedrooms: 3
Fin ft² / Living Area: 2372 ft²
Below Ground Living: 763ft²
Bathrooms: 3
Above Ground Living: 1609ft²
-
Basement Details: Daylight/Lookout Windows, Drain Tiled, Finished, Concrete, Sump Pump,
Appliances Included:
-
- Refrigerator
- Washer
- Dryer
- Microwave
- Exhaust Fan
- Dishwasher
- Water Softener Owned
- Disposal
- Cooktop
- Wall Oven
- Humidifier
- Air-To-Air Exchanger
- Gas Water Heater
- ENERGY STAR Qualified Appliances
- Stainless Steel Appliances
EXTERIOR
Air Conditioning: Central Air
Garage Spaces: 2
Construction Materials: N/A
Foundation Size: 1481ft²
Unit Amenities:
-
- Deck
- Hardwood Floors
- In-Ground Sprinkler
- Kitchen Center Island
- Main Floor Primary Bedroom
- Primary Bedroom Walk-In Closet
Heating System:
-
- Forced Air
ROOMS
| Main | Size | ft² |
|---|---|---|
| Living Room | 15x17 | 225 ft² |
| Dining Room | 11x11 | 121 ft² |
| Kitchen | 16x12 | 256 ft² |
| Bedroom 1 | 13x16 | 169 ft² |
| Bedroom 2 | 9x13 | 81 ft² |
| Sun Room | 12x12 | 144 ft² |
| Deck | 11x8 | 121 ft² |
| Lower | Size | ft² |
|---|---|---|
| Family Room | 29x17 | 841 ft² |
| Bedroom 3 | 12x14 | 144 ft² |
LOT
Acres: N/A
Lot Size Dim.: 60x115x110x147
Longitude: 45.0061
Latitude: -92.8853
Zoning: Residential-Single Family
FINANCIAL & TAXES
Tax year: 2025
Tax annual amount: $6,302
MISCELLANEOUS
Fuel System: N/A
Sewer System: City Sewer/Connected
Water System: City Water/Connected
ADITIONAL INFORMATION
MLS#: NST7702245
Listing Brokerage: Keller Williams Premier Realty South Suburban

ID: 3585004
Published: May 02, 2025
Last Update: May 02, 2025
Views: 3






