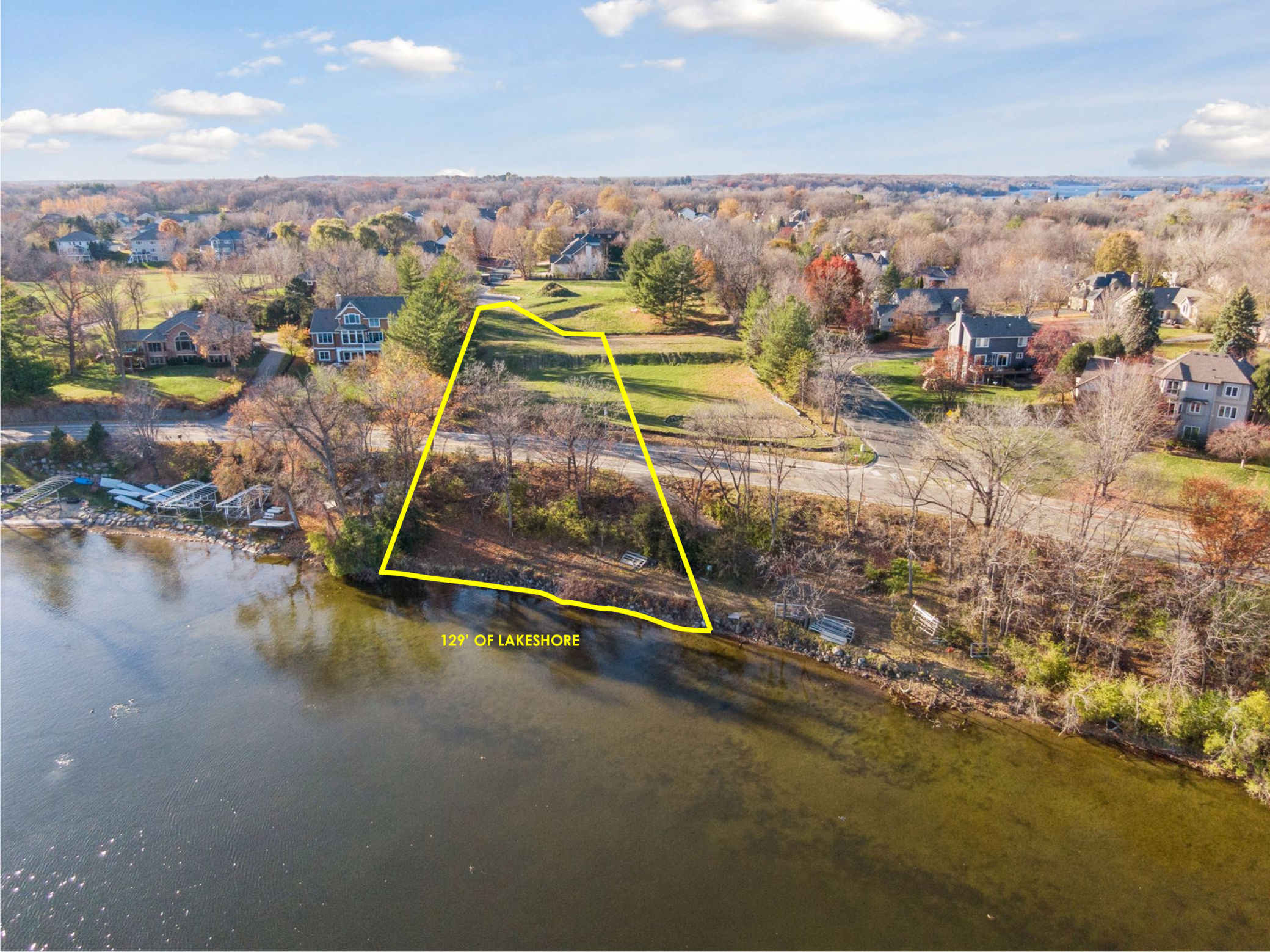3921 WHITE OAK LANE
3921 White Oak Lane, Excelsior (Chanhassen), 55331, MN
-
Price: $2,670,510
-
Status type: For Sale
-
City: Excelsior (Chanhassen)
-
Neighborhood: Waterview
Bedrooms: 4
Property Size :3869
-
Listing Agent: NST16191,NST41654
-
Property type : Single Family Residence
-
Zip code: 55331
-
Street: 3921 White Oak Lane
-
Street: 3921 White Oak Lane
Bathrooms: 3
Year: 2025
Listing Brokerage: Coldwell Banker Burnet
FEATURES
- Range
- Refrigerator
- Washer
- Dryer
- Microwave
- Exhaust Fan
- Dishwasher
- Disposal
- Humidifier
- Air-To-Air Exchanger
- Electric Water Heater
- Wine Cooler
- Stainless Steel Appliances
DETAILS
Set along the shores of Lake Minnewashta, this exceptional property invites you to design and build with Wooddale Builders in their newest lakeside neighborhood—Waterview! Positioned on a .75-acre walkout site with 129 feet of private shoreline, this is a rare opportunity to create a truly tailored living experience. With more than 50 years as a leading luxury builder in the Twin Cities, Wooddale Builders delivers meticulous craftsmanship, elevated design, and a collaborative, fully custom process. Their team of designers and construction experts will work closely with you to craft a home that reflects your style while integrating today’s most thoughtful innovations. The featured to-be-built plan showcases refined main-level living with well-appointed spaces, high-end finishes, and sophisticated amenities. Choose from Wooddale’s curated collection of floorplans or bring your own vision to life. Listing photos highlight the builder’s expertise through examples of recently completed homes, and model properties are available to tour across the metro. This highly sought-after location offers walkability to local trails and Roundhouse Park—home to pickleball courts, tennis and sport courts, a playground, sandy beach, and fishing pier on Lake Minnewashta. Enjoy close proximity to the Minnesota Landscape Arboretum, charming downtown Excelsior, and all that Chanhassen has to offer. Served by the award-winning Minnetonka School District, including Minnewashta Elementary, Minnetonka Middle School West, and Minnetonka High School. Experience the best of South Lake Minnetonka living—where natural beauty, flexibility, and craftsmanship come together.
INTERIOR
Bedrooms: 4
Fin ft² / Living Area: 3869 ft²
Below Ground Living: 1771ft²
Bathrooms: 3
Above Ground Living: 2098ft²
-
Basement Details: Drain Tiled, Finished, Storage Space, Walkout,
Appliances Included:
-
- Range
- Refrigerator
- Washer
- Dryer
- Microwave
- Exhaust Fan
- Dishwasher
- Disposal
- Humidifier
- Air-To-Air Exchanger
- Electric Water Heater
- Wine Cooler
- Stainless Steel Appliances
EXTERIOR
Air Conditioning: Central Air
Garage Spaces: 3
Construction Materials: N/A
Foundation Size: 2098ft²
Unit Amenities:
-
- Patio
- Kitchen Window
- Natural Woodwork
- Hardwood Floors
- Walk-In Closet
- Vaulted Ceiling(s)
- In-Ground Sprinkler
- Exercise Room
- Paneled Doors
- Panoramic View
- Kitchen Center Island
- French Doors
- Wet Bar
- Tile Floors
- Main Floor Primary Bedroom
- Primary Bedroom Walk-In Closet
Heating System:
-
- Forced Air
- Radiant Floor
ROOMS
| Main | Size | ft² |
|---|---|---|
| Great Room | 18 x 15 | 324 ft² |
| Kitchen | 14 x 13 | 196 ft² |
| Dining Room | 13 x 12 | 169 ft² |
| Four Season Porch | 14 x 13 | 196 ft² |
| Office | 13 x 12 | 169 ft² |
| Bedroom 1 | 16 x 13 | 256 ft² |
| Deck | 13 x 12 | 169 ft² |
| Lower | Size | ft² |
|---|---|---|
| Bedroom 2 | 14 x 14 | 196 ft² |
| Bedroom 3 | 13 x 13 | 169 ft² |
| Family Room | 18 x 15 | 324 ft² |
| Game Room | 20 x 11 | 400 ft² |
| Bar/Wet Bar Room | 12 x 12 | 144 ft² |
| Exercise Room | 15 x 12 | 225 ft² |
| Patio | 24 x 14 | 576 ft² |
LOT
Acres: N/A
Lot Size Dim.: irregular
Longitude: 44.88
Latitude: -93.6207
Zoning: Residential-Single Family
FINANCIAL & TAXES
Tax year: 2025
Tax annual amount: $2,808
MISCELLANEOUS
Fuel System: N/A
Sewer System: City Sewer/Connected
Water System: City Water/Connected
ADDITIONAL INFORMATION
MLS#: NST7828361
Listing Brokerage: Coldwell Banker Burnet

ID: 4303115
Published: November 17, 2025
Last Update: November 17, 2025
Views: 1






