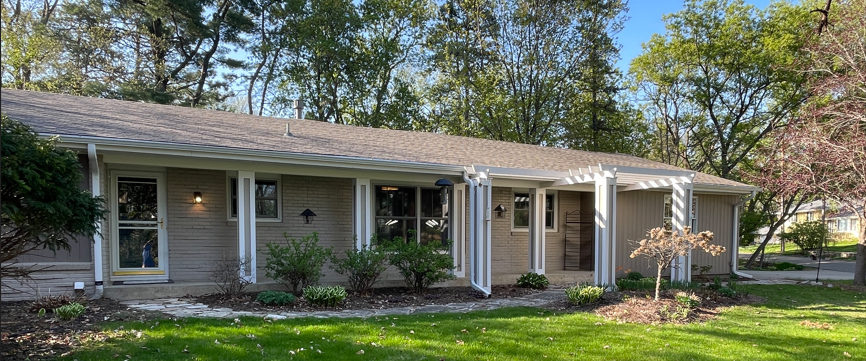3918 WILLMATT HILL
3918 Willmatt Hill, Hopkins (Minnetonka), 55305, MN
-
Price: $629,900
-
Status type: For Sale
-
City: Hopkins (Minnetonka)
-
Neighborhood: N/A
Bedrooms: 5
Property Size :3351
-
Listing Agent: NST27402,NST71038
-
Property type : Single Family Residence
-
Zip code: 55305
-
Street: 3918 Willmatt Hill
-
Street: 3918 Willmatt Hill
Bathrooms: 3
Year: 1958
Listing Brokerage: West Metro Group
FEATURES
- Range
- Refrigerator
- Washer
- Dryer
- Microwave
- Exhaust Fan
- Dishwasher
- Water Softener Owned
- Disposal
- Freezer
- Humidifier
- Electronic Air Filter
- Electric Water Heater
- ENERGY STAR Qualified Appliances
- Stainless Steel Appliances
DETAILS
Spacious rambler located in a private cul-de-sac on Willmatt Hill surrounded by walking/biking trails - a rare find. Charming neighborhood accessible to highways 494, 169, and 394, making trips to downtown MPLS or to the broader southwest suburbs very convenient. The Scenic Park District trail - an interconnecting trail that runs from downtown Hopkins west to Excelsior for biking/running/walking without the need to drive - can be access within a few blocks of the home. Three bedrooms on the main floor - a primary suite and two sizable additional bedrooms. Picture windows overlook the lovely, landscaped backyard. Updated kitchen, open living room with built-in entertainment center, and buffet bar for easy entertaining. Sliding door leads out to a screened porch and grilling deck. Light-filled lower-level walkout has a gas fireplace and large picture windows overlooking the woodsy backyard. Lower level also includes two additional bedrooms, full bath, large laundry/storage room and additional storage/work room. Three-car oversized garage entering into a spacious mudroom with an adjacent pantry provides for lots of storage space. Large, mature trees and a plethora of perennials (fed by in-ground sprinkler system) sets the picture for this beautiful home. Don't miss out on a rare opportunity to live in a charming neighborhood situated close to local shopping/dining and thoroughfares.
INTERIOR
Bedrooms: 5
Fin ft² / Living Area: 3351 ft²
Below Ground Living: 1521ft²
Bathrooms: 3
Above Ground Living: 1830ft²
-
Basement Details: Block, Daylight/Lookout Windows, Egress Window(s), Finished, Storage Space, Walkout,
Appliances Included:
-
- Range
- Refrigerator
- Washer
- Dryer
- Microwave
- Exhaust Fan
- Dishwasher
- Water Softener Owned
- Disposal
- Freezer
- Humidifier
- Electronic Air Filter
- Electric Water Heater
- ENERGY STAR Qualified Appliances
- Stainless Steel Appliances
EXTERIOR
Air Conditioning: Central Air
Garage Spaces: 3
Construction Materials: N/A
Foundation Size: 2255ft²
Unit Amenities:
-
- Kitchen Window
- Deck
- Porch
- Natural Woodwork
- Hardwood Floors
- Ceiling Fan(s)
- Washer/Dryer Hookup
- In-Ground Sprinkler
- Cable
- French Doors
- Main Floor Primary Bedroom
Heating System:
-
- Forced Air
- Fireplace(s)
ROOMS
| Main | Size | ft² |
|---|---|---|
| Living Room | 27x13 | 729 ft² |
| Dining Room | 13x14 | 169 ft² |
| Kitchen | 11x10 | 121 ft² |
| Pantry (Walk-In) | 9x5 | 81 ft² |
| Mud Room | 11x7 | 121 ft² |
| Bedroom 1 | 12x14 | 144 ft² |
| Bedroom 2 | 11x13 | 121 ft² |
| Bedroom 3 | 11x13 | 121 ft² |
| Porch | 13x12 | 169 ft² |
| Lower | Size | ft² |
|---|---|---|
| Bedroom 4 | 10x14 | 100 ft² |
| Bedroom 5 | 10x11 | 100 ft² |
| Recreation Room | 27x16 | 729 ft² |
| Laundry | 32x12 | 1024 ft² |
| Storage | 15x15 | 225 ft² |
LOT
Acres: N/A
Lot Size Dim.: 130x130
Longitude: 44.9324
Latitude: -93.4319
Zoning: Residential-Single Family
FINANCIAL & TAXES
Tax year: 2024
Tax annual amount: $7,562
MISCELLANEOUS
Fuel System: N/A
Sewer System: City Sewer/Connected
Water System: City Water/Connected
ADITIONAL INFORMATION
MLS#: NST7762851
Listing Brokerage: West Metro Group

ID: 3816323
Published: June 22, 2025
Last Update: June 22, 2025
Views: 3






