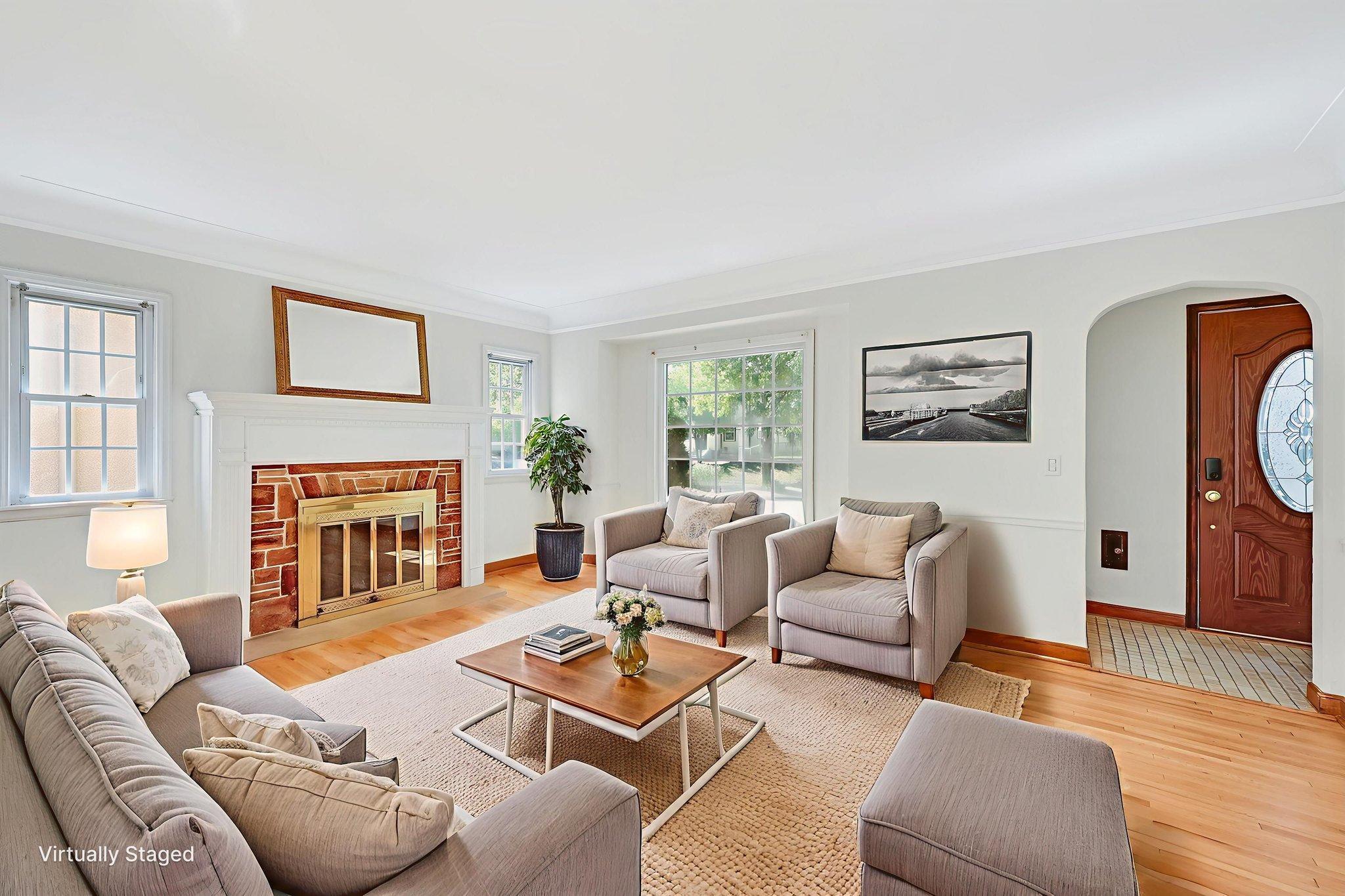3918 WASHBURN AVENUE
3918 Washburn Avenue, Minneapolis, 55412, MN
-
Price: $375,000
-
Status type: For Sale
-
City: Minneapolis
-
Neighborhood: Victory
Bedrooms: 5
Property Size :2657
-
Listing Agent: NST1001947,NST103544
-
Property type : Single Family Residence
-
Zip code: 55412
-
Street: 3918 Washburn Avenue
-
Street: 3918 Washburn Avenue
Bathrooms: 3
Year: 1941
Listing Brokerage: Pemberton Real Estate, Inc
FEATURES
- Refrigerator
- Microwave
- Exhaust Fan
DETAILS
The one you’ve been waiting for! This charming Victory neighborhood home is full of character, natural light, and room to grow. Enjoy a spacious upstairs bedroom that connects to a versatile bonus room perfect as a potential 6th bedroom, home office, nursery, offering the ideal flexibility for a growing household. This home sits on a generous lot with a detached two-car garage and great outdoor space. Inside, you’ll find refinished natural hardwood floors, freshly painted kitchen walls and so much natural lighting - the kind of space you’ll never want to leave. The kitchen has brand new flooring that give the home a clean, move-in-ready feel with a bright breakfast nook that is surrounded by windows. The lower level features two additional bedrooms, a large bathroom, and plenty of storage, offering options for guests, and hobbies. Enjoy Minneapolis living with walking distance to Crystal Lake, and just blocks from Victory Park, Webber Park, and the Webber Community Center, where you’ll find walking paths, playgrounds, athletic fields, and community programs for all ages. The location also offers easy access to Highway 100, making your commute or weekend outings simple and convenient. If you’ve been searching for a bright, home near lakes, parks, and trails, this one is it!
INTERIOR
Bedrooms: 5
Fin ft² / Living Area: 2657 ft²
Below Ground Living: 900ft²
Bathrooms: 3
Above Ground Living: 1757ft²
-
Basement Details: Full,
Appliances Included:
-
- Refrigerator
- Microwave
- Exhaust Fan
EXTERIOR
Air Conditioning: Window Unit(s)
Garage Spaces: 2
Construction Materials: N/A
Foundation Size: 1182ft²
Unit Amenities:
-
- Patio
- Kitchen Window
- Natural Woodwork
- Hardwood Floors
- Washer/Dryer Hookup
- Multiple Phone Lines
Heating System:
-
- Forced Air
ROOMS
| Main | Size | ft² |
|---|---|---|
| Living Room | 13x17 | 169 ft² |
| Dining Room | 9x13 | 81 ft² |
| Kitchen | 9x13 | 81 ft² |
| Bedroom 1 | 11x16 | 121 ft² |
| Bedroom 2 | 9x13 | 81 ft² |
| Upper | Size | ft² |
|---|---|---|
| Den | 12x12 | 144 ft² |
| Bedroom 3 | 12x13 | 144 ft² |
| Lower | Size | ft² |
|---|---|---|
| Bedroom 4 | 15x16 | 225 ft² |
| Bedroom 5 | 11x12 | 121 ft² |
LOT
Acres: N/A
Lot Size Dim.: 40x128
Longitude: 45.0265
Latitude: -93.3169
Zoning: Residential-Single Family
FINANCIAL & TAXES
Tax year: 2025
Tax annual amount: $4,473
MISCELLANEOUS
Fuel System: N/A
Sewer System: City Sewer/Connected
Water System: City Water/Connected
ADDITIONAL INFORMATION
MLS#: NST7827397
Listing Brokerage: Pemberton Real Estate, Inc

ID: 4294897
Published: November 13, 2025
Last Update: November 13, 2025
Views: 1






