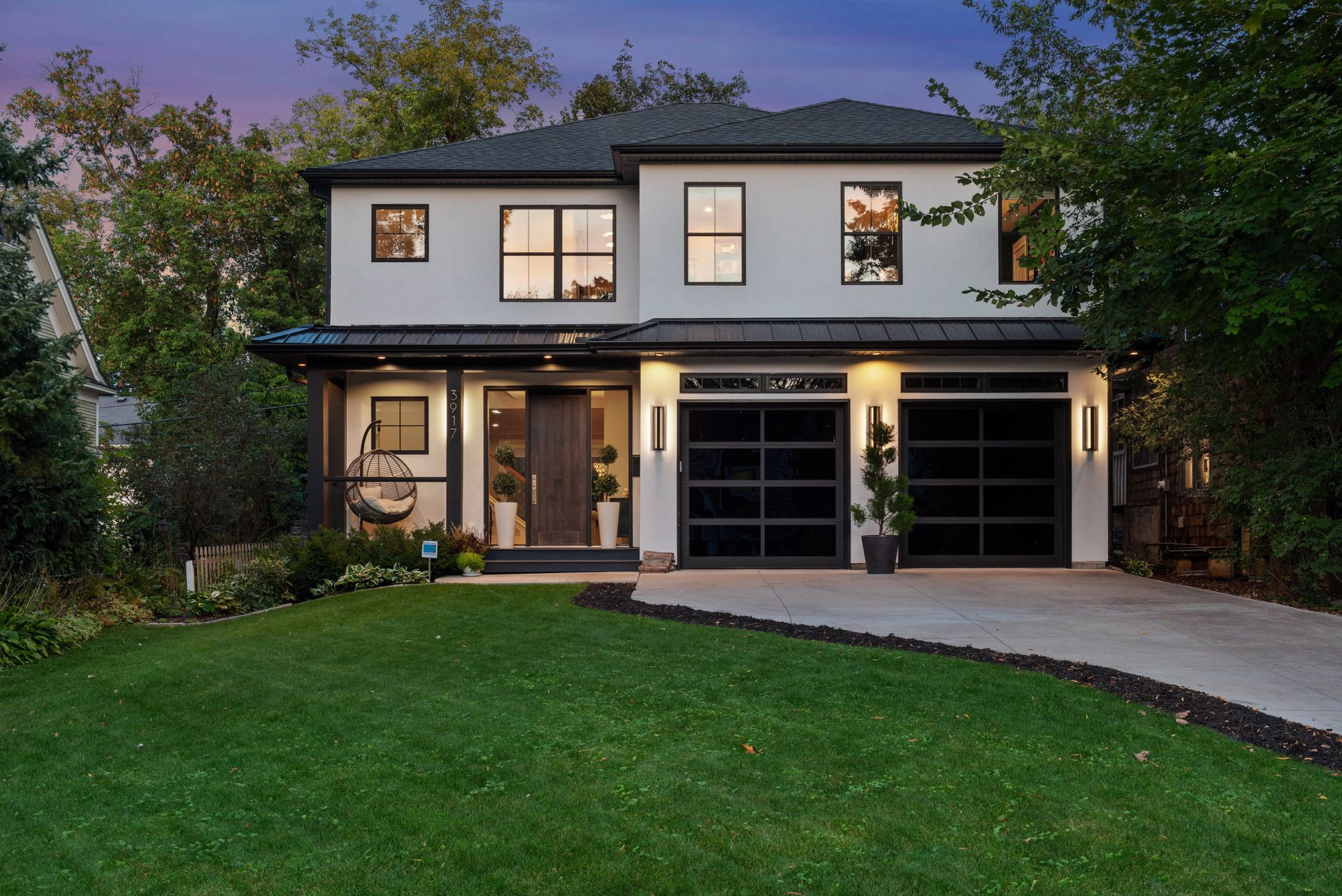3917 WASHBURN AVENUE
3917 Washburn Avenue, Minneapolis, 55410, MN
-
Price: $1,500,000
-
Status type: For Sale
-
City: Minneapolis
-
Neighborhood: Linden Hills
Bedrooms: 4
Property Size :3416
-
Listing Agent: NST18379,NST97076
-
Property type : Single Family Residence
-
Zip code: 55410
-
Street: 3917 Washburn Avenue
-
Street: 3917 Washburn Avenue
Bathrooms: 4
Year: 2019
Listing Brokerage: Lakes Sotheby's International Realty
FEATURES
- Refrigerator
- Washer
- Dryer
- Microwave
- Exhaust Fan
- Dishwasher
- Disposal
- Cooktop
- Wall Oven
- Double Oven
- Stainless Steel Appliances
- Chandelier
DETAILS
Stylish, modern living in the heart of Linden Hills! Welcome to 3917 Washburn Ave S. Built in 2019 by artisan builder Urban Edge Homes, this 4 bed/4bath stunner favors clean, stylish design blended with thoughtful finishes for convenient and comfortable living. Designed for daily ease, the main level is open and bright with hardwood floors, a custom kitchen with premium appliances, and large sliding doors to a private backyard. The great room is perfect for entertaining any occasion: from holiday meals to movie nights. Upstairs is your private oasis - the primary suite resets the day with a steam shower, heated floors and tailored closet. Two additional bedrooms share a jack/jiill bath, and laundry is right down the hall. The lower level handles gatherings - media area for game day, a wet bar, and guest suite. If the home wasn’t enough, the location simply can’t be beat. Roll a bike out of the heated garage, loop the parkways, grab a coffee in the village, and be home in minutes. From summer concerts and paddle boards to winter skating, everything you want is walkable. This is the Linden Hills lifestyle - and this is the home you’ve been waiting for!
INTERIOR
Bedrooms: 4
Fin ft² / Living Area: 3416 ft²
Below Ground Living: 1010ft²
Bathrooms: 4
Above Ground Living: 2406ft²
-
Basement Details: Egress Window(s), Finished, Full,
Appliances Included:
-
- Refrigerator
- Washer
- Dryer
- Microwave
- Exhaust Fan
- Dishwasher
- Disposal
- Cooktop
- Wall Oven
- Double Oven
- Stainless Steel Appliances
- Chandelier
EXTERIOR
Air Conditioning: Central Air
Garage Spaces: 2
Construction Materials: N/A
Foundation Size: 1010ft²
Unit Amenities:
-
- Kitchen Window
- Porch
- Hardwood Floors
- Ceiling Fan(s)
- Kitchen Center Island
- Wet Bar
- Tile Floors
- Primary Bedroom Walk-In Closet
Heating System:
-
- Forced Air
ROOMS
| Main | Size | ft² |
|---|---|---|
| Foyer | 10x08 | 100 ft² |
| Living Room | 20x13 | 400 ft² |
| Dining Room | 14x08 | 196 ft² |
| Kitchen | 14x10 | 196 ft² |
| Mud Room | 08x05 | 64 ft² |
| Office | 07x06 | 49 ft² |
| Lower | Size | ft² |
|---|---|---|
| Family Room | 20x19 | 400 ft² |
| Bedroom 4 | 12x10 | 144 ft² |
| Upper | Size | ft² |
|---|---|---|
| Bedroom 1 | 15x15 | 225 ft² |
| Bedroom 2 | 11x11 | 121 ft² |
| Bedroom 3 | 11x10 | 121 ft² |
| Sitting Room | 11x10 | 121 ft² |
LOT
Acres: N/A
Lot Size Dim.: 50x115
Longitude: 44.9316
Latitude: -93.3173
Zoning: Residential-Single Family
FINANCIAL & TAXES
Tax year: 2025
Tax annual amount: $19,590
MISCELLANEOUS
Fuel System: N/A
Sewer System: City Sewer/Connected
Water System: City Water/Connected
ADDITIONAL INFORMATION
MLS#: NST7792271
Listing Brokerage: Lakes Sotheby's International Realty

ID: 4112106
Published: September 16, 2025
Last Update: September 16, 2025
Views: 27






