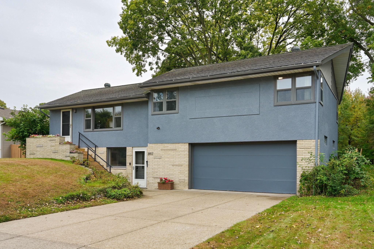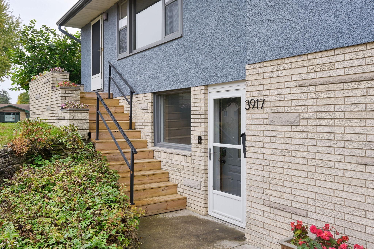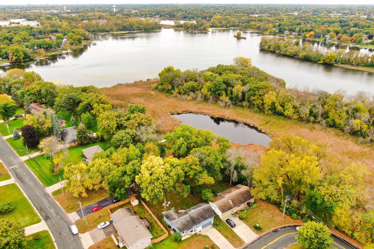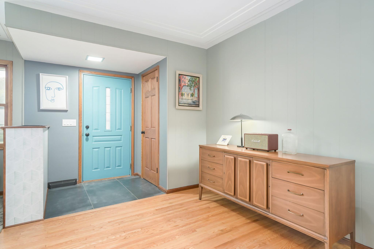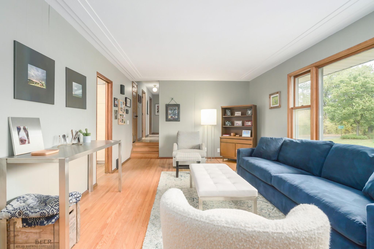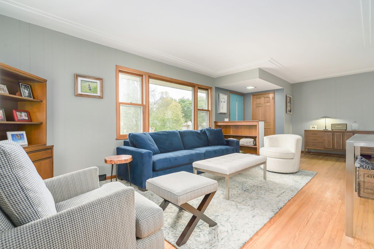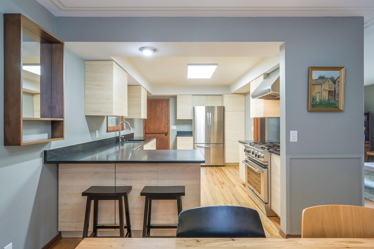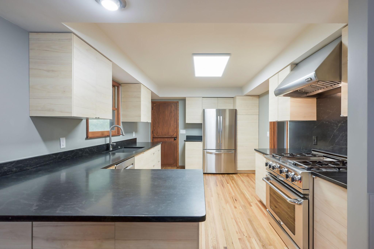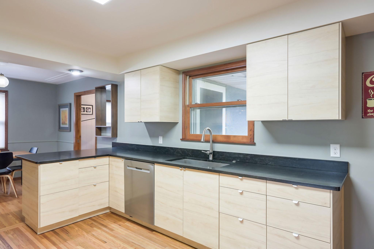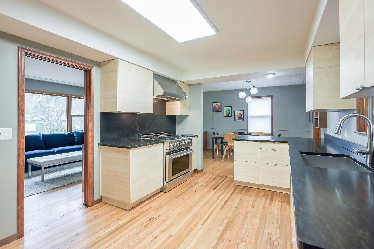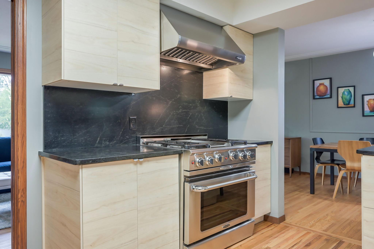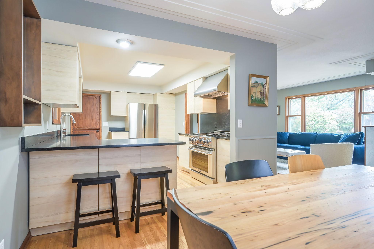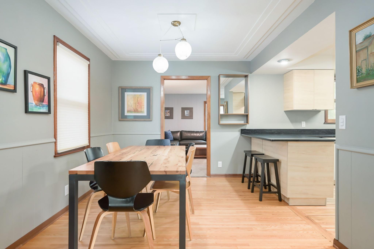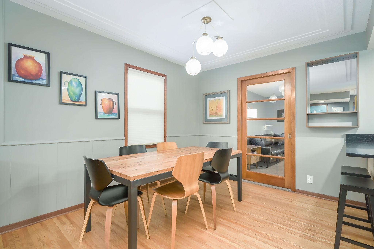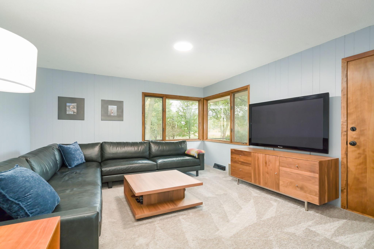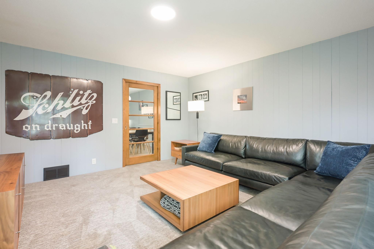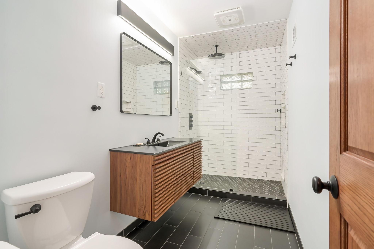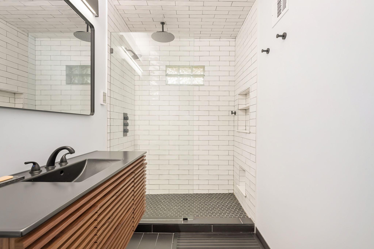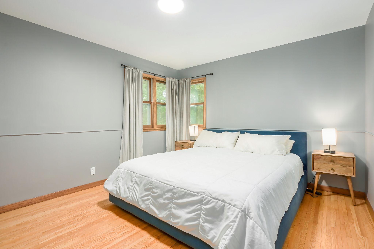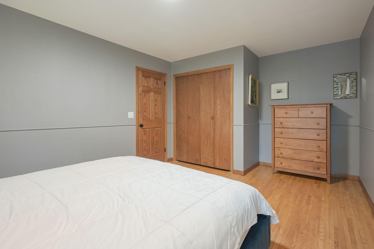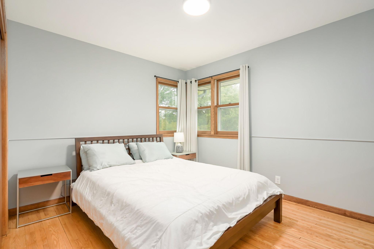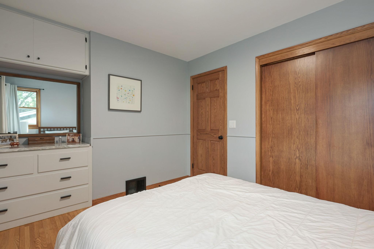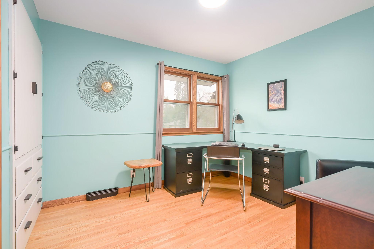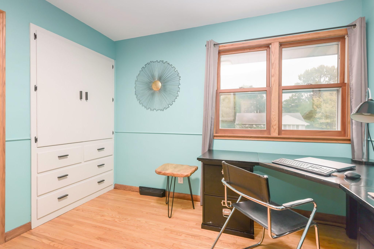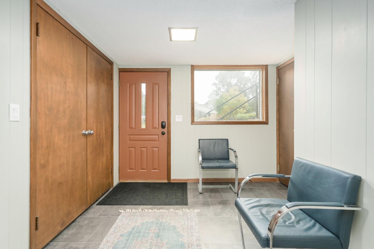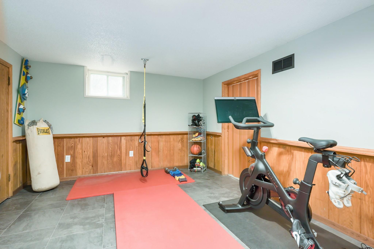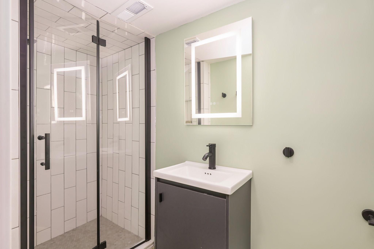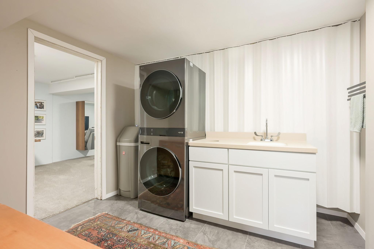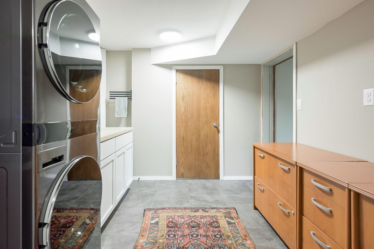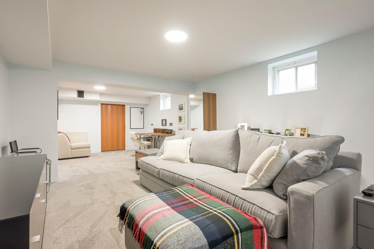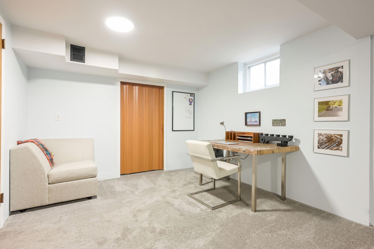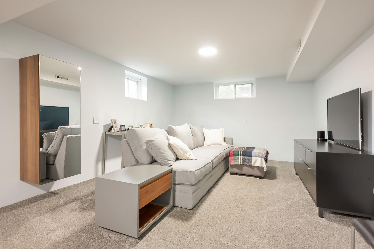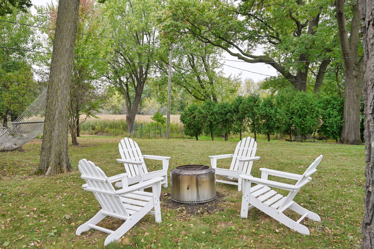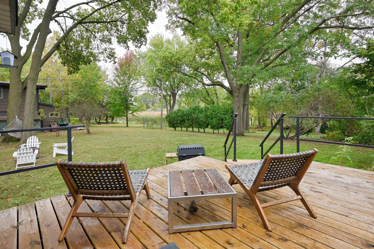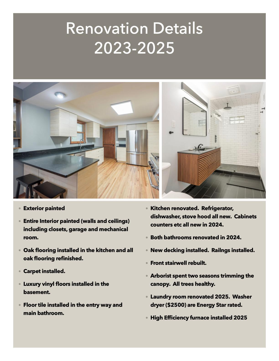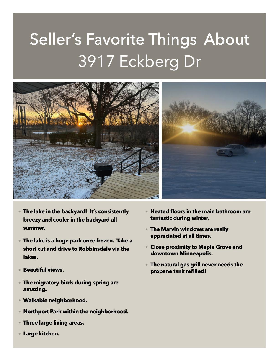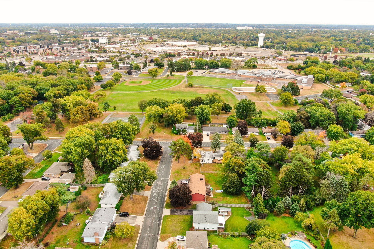3917 ECKBERG DRIVE
3917 Eckberg Drive, Minneapolis (Brooklyn Center), 55429, MN
-
Price: $379,900
-
Status type: For Sale
-
Neighborhood: Registered Land Surv 638 Tract
Bedrooms: 4
Property Size :2560
-
Listing Agent: NST18992,NST112877
-
Property type : Single Family Residence
-
Zip code: 55429
-
Street: 3917 Eckberg Drive
-
Street: 3917 Eckberg Drive
Bathrooms: 2
Year: 1957
Listing Brokerage: Dwell Realty Partners, LLC
FEATURES
- Range
- Refrigerator
- Washer
- Dryer
- Exhaust Fan
- Dishwasher
- Water Softener Owned
- Disposal
- Gas Water Heater
- ENERGY STAR Qualified Appliances
- Stainless Steel Appliances
DETAILS
LAKE VIEW! This custom built mid century home has been thoughtfully renovated with the intention of maintaining the original charm while updating the systems for modern living. Almost every inch of the home has been restored. The exterior and interior have been painted. Kitchen, bathrooms, laundry room and deck were all renovated in the past 2 years. Please see the flyer with details of all improvements. Very close proximity to upper twin lake makes this home a nature lover's paradise. Enjoy the lake without leaving the deck. Lakeviews all year round. The tree canopy has been maintained by a professional arborist. The home is surrounded by decades old flower gardens. The raspberry bushes provide all you can possibly eat during summer and early fall. A boat ramp is a 3/10 mile away. Northport Park is 2 blocks away. Maple Grove, downtown Minneapolis and St Louis Park are all an easy 15 minute or less drive. Robbinsdale #281 School district. Lastly the walkout nature of the lower level is ideal for multi generational living. There is space to add a kitchenette to the lower level if desired. The fourth bedroom has close proximity to an exterior door exit but may be non conforming.
INTERIOR
Bedrooms: 4
Fin ft² / Living Area: 2560 ft²
Below Ground Living: 994ft²
Bathrooms: 2
Above Ground Living: 1566ft²
-
Basement Details: Walkout,
Appliances Included:
-
- Range
- Refrigerator
- Washer
- Dryer
- Exhaust Fan
- Dishwasher
- Water Softener Owned
- Disposal
- Gas Water Heater
- ENERGY STAR Qualified Appliances
- Stainless Steel Appliances
EXTERIOR
Air Conditioning: Central Air
Garage Spaces: 2
Construction Materials: N/A
Foundation Size: 1566ft²
Unit Amenities:
-
Heating System:
-
- Forced Air
ROOMS
| Main | Size | ft² |
|---|---|---|
| Living Room | 25x12 | 625 ft² |
| Kitchen | 16x10 | 256 ft² |
| Dining Room | 11x10 | 121 ft² |
| Bedroom 1 | 16x11 | 256 ft² |
| Bedroom 2 | 11x10 | 121 ft² |
| Bedroom 3 | 11x10 | 121 ft² |
| Deck | 16x16 | 256 ft² |
| Upper | Size | ft² |
|---|---|---|
| Family Room | 14x13 | 196 ft² |
| Lower | Size | ft² |
|---|---|---|
| Mud Room | 11x10 | 121 ft² |
| Laundry | 10x10 | 100 ft² |
| Great Room | 24x12 | 576 ft² |
| Bedroom 4 | 13x11 | 169 ft² |
LOT
Acres: N/A
Lot Size Dim.: 75x143
Longitude: 45.0557
Latitude: -93.3322
Zoning: Residential-Single Family
FINANCIAL & TAXES
Tax year: 2025
Tax annual amount: $4,586
MISCELLANEOUS
Fuel System: N/A
Sewer System: City Sewer/Connected
Water System: City Water/Connected
ADDITIONAL INFORMATION
MLS#: NST7818948
Listing Brokerage: Dwell Realty Partners, LLC

ID: 4234640
Published: October 23, 2025
Last Update: October 23, 2025
Views: 8


