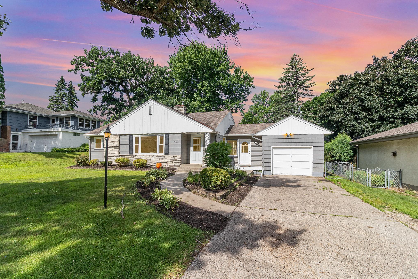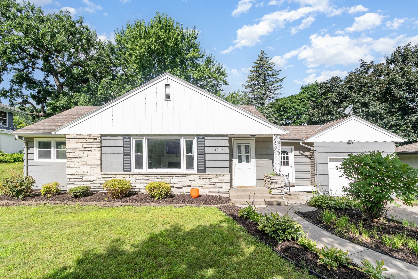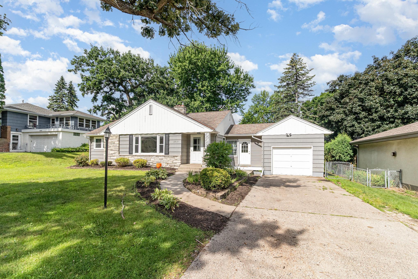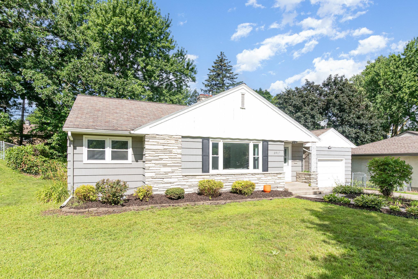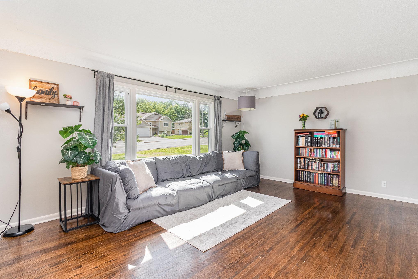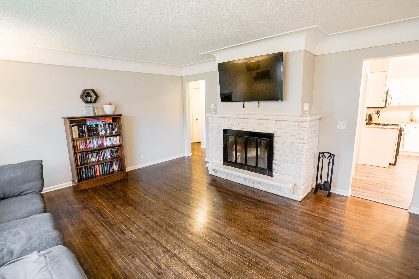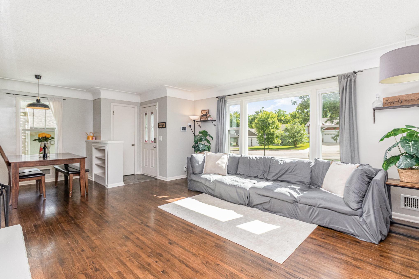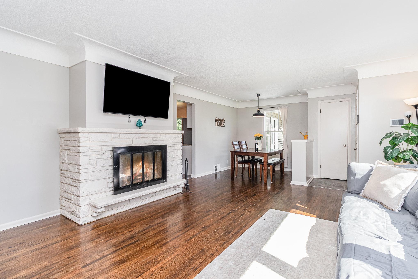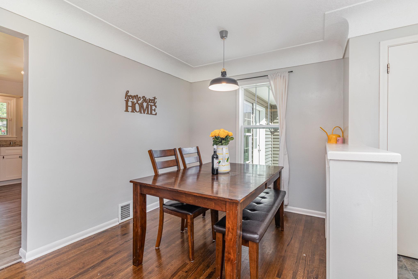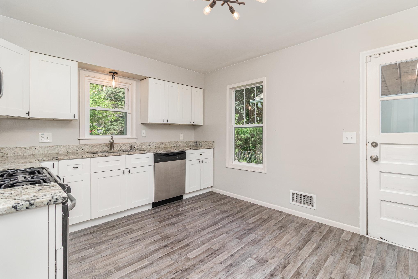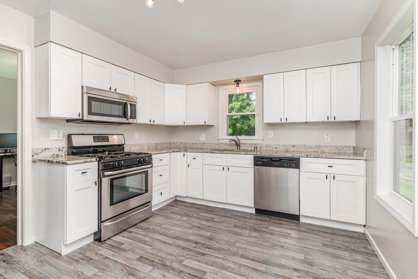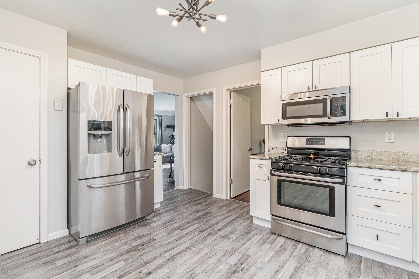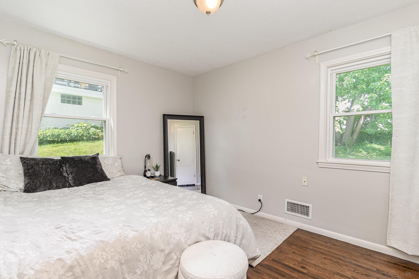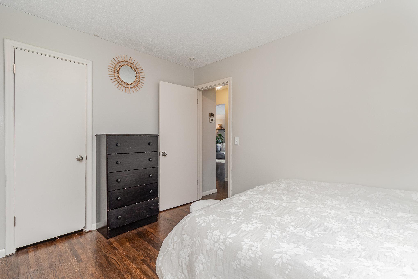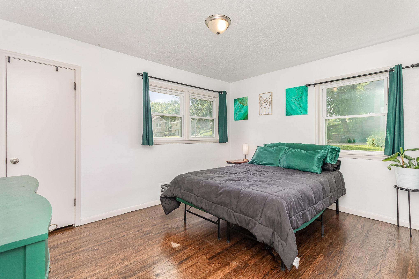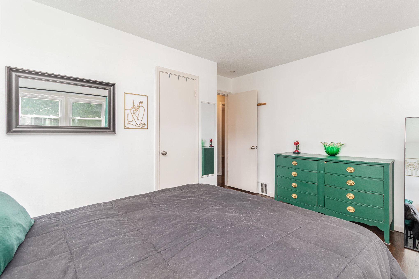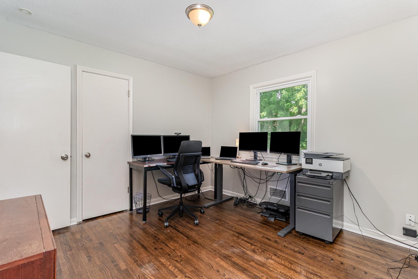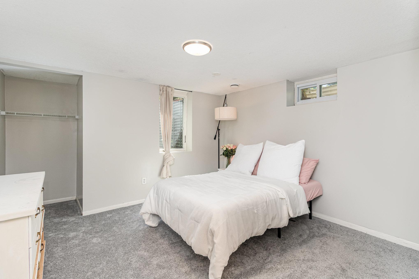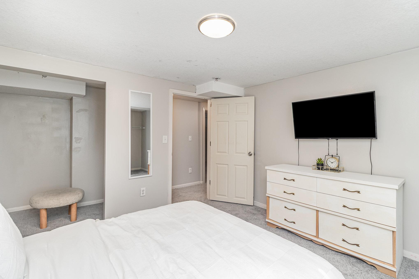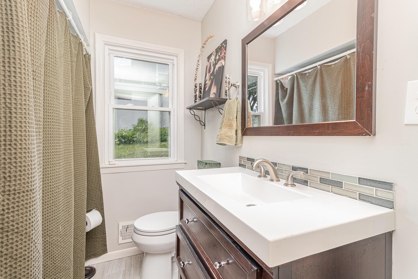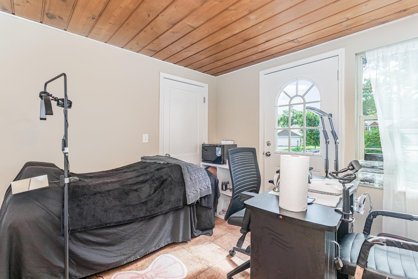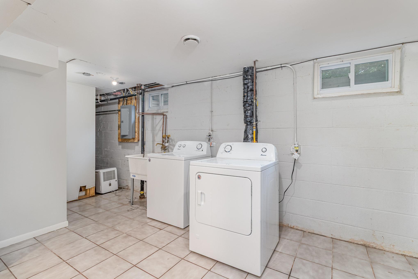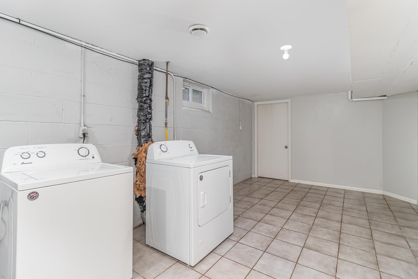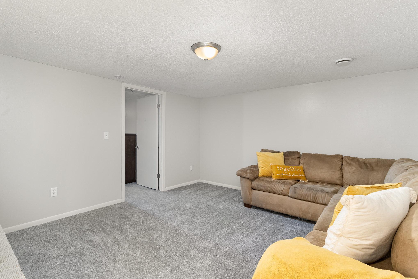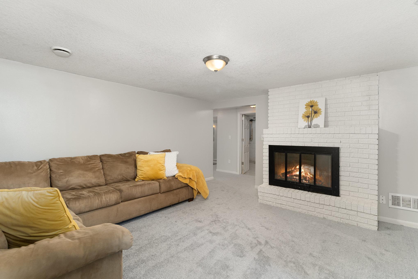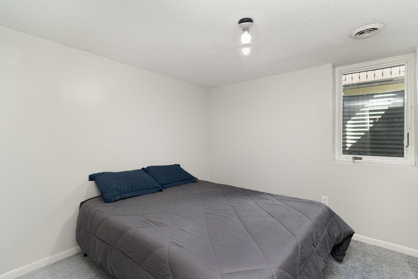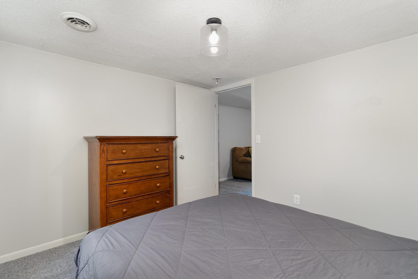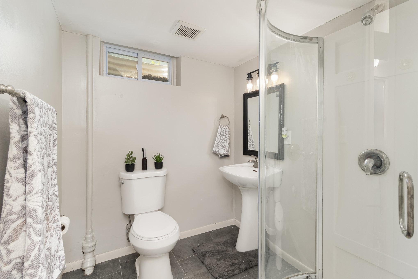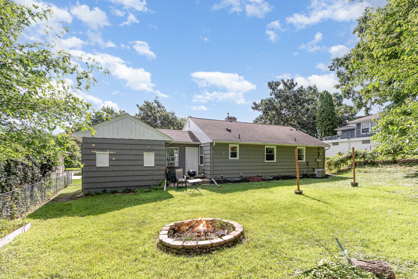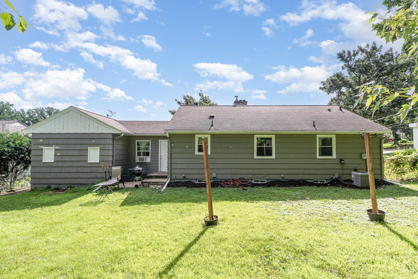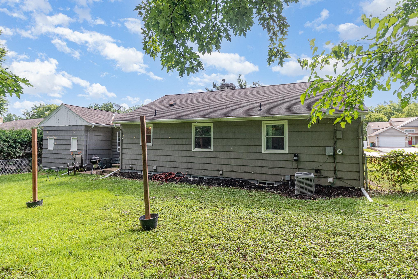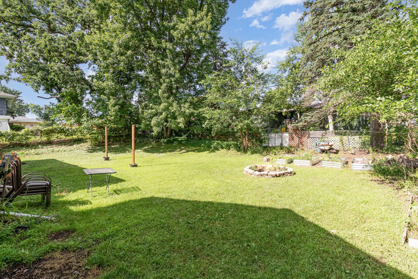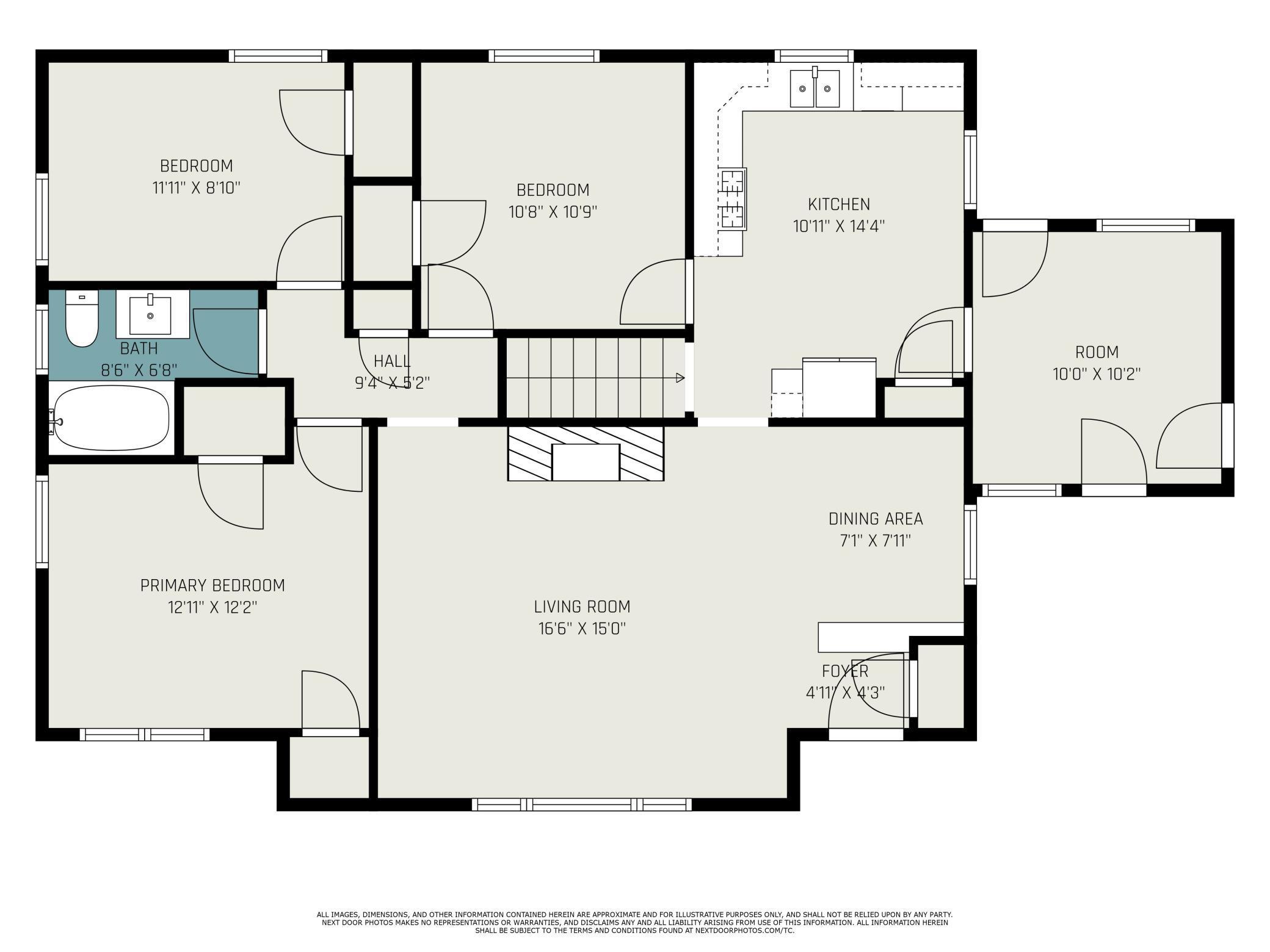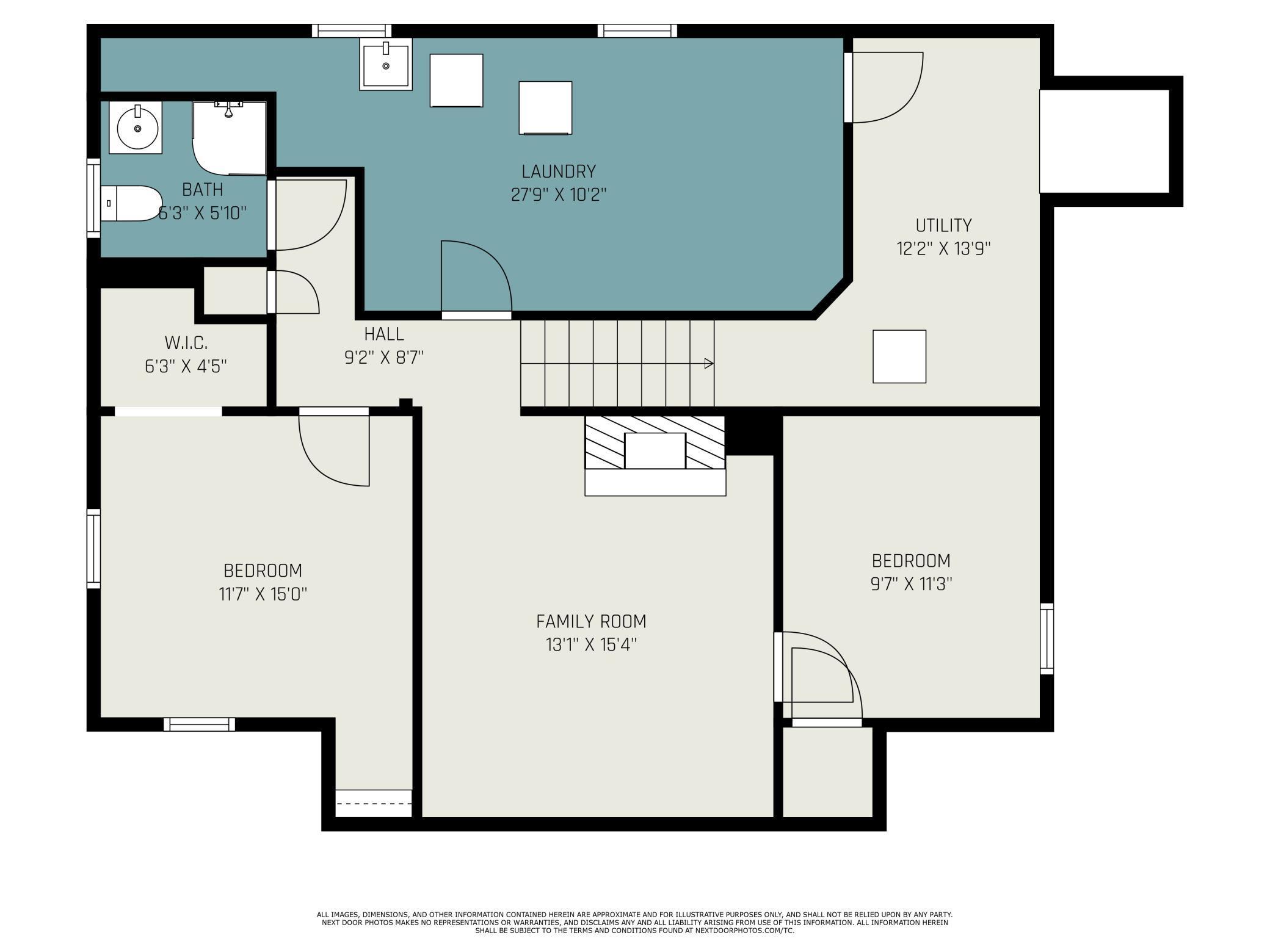3917 DOUGLAS DRIVE
3917 Douglas Drive, Minneapolis (Crystal), 55422, MN
-
Price: $389,900
-
Status type: For Sale
-
City: Minneapolis (Crystal)
-
Neighborhood: Gaulkes 4th Add
Bedrooms: 5
Property Size :2130
-
Listing Agent: NST16765,NST507321
-
Property type : Single Family Residence
-
Zip code: 55422
-
Street: 3917 Douglas Drive
-
Street: 3917 Douglas Drive
Bathrooms: 2
Year: 1955
Listing Brokerage: Keller Williams Premier Realty
FEATURES
- Range
- Refrigerator
- Washer
- Dryer
- Microwave
- Dishwasher
- Stainless Steel Appliances
DETAILS
Welcome to 3917 Douglas Drive N in Crystal—a spacious and well-maintained 5-bedroom, 2-bathroom home with thoughtful updates throughout. This property features a freshly painted interior, new carpet in the finished basement, and updated flooring in the kitchen. The kitchen offers a modern feel with updated countertops, cabinets, and lighting. Both bathrooms feature modern finishes, adding to the home’s overall appeal. With two fireplaces and generous living space across multiple levels, this home provides comfort, character, and flexibility for a variety of lifestyles. Located just minutes from downtown Minneapolis, this home offers convenient access to major retail corridors, local restaurants, parks, and recreational amenities. Whether you're looking for extra space, updated features, or a prime location, this property presents a compelling opportunity in a desirable suburban setting. Agent to verify all measurements.
INTERIOR
Bedrooms: 5
Fin ft² / Living Area: 2130 ft²
Below Ground Living: 1000ft²
Bathrooms: 2
Above Ground Living: 1130ft²
-
Basement Details: Partially Finished,
Appliances Included:
-
- Range
- Refrigerator
- Washer
- Dryer
- Microwave
- Dishwasher
- Stainless Steel Appliances
EXTERIOR
Air Conditioning: Central Air
Garage Spaces: 1
Construction Materials: N/A
Foundation Size: 1130ft²
Unit Amenities:
-
Heating System:
-
- Forced Air
ROOMS
| Main | Size | ft² |
|---|---|---|
| Living Room | 18 x 15 | 324 ft² |
| Dining Room | 9 x 8 | 81 ft² |
| Kitchen | 15 x 11 | 225 ft² |
| Bedroom 1 | 13 x 11 | 169 ft² |
| Bedroom 2 | 10 x 10 | 100 ft² |
| Bedroom 3 | 12 x 9 | 144 ft² |
| Bathroom | 8 x 6 | 64 ft² |
| Basement | Size | ft² |
|---|---|---|
| Family Room | 14 x 13 | 196 ft² |
| Bedroom 4 | 11 x 11 | 121 ft² |
| Bedroom 5 | 10 x 9 | 100 ft² |
| Laundry | 8 x 10 | 64 ft² |
| Bathroom | 8 x 7 | 64 ft² |
| Utility Room | 14 x 8 | 196 ft² |
LOT
Acres: N/A
Lot Size Dim.: 80 x 132
Longitude: 45.0271
Latitude: -93.3605
Zoning: Residential-Single Family
FINANCIAL & TAXES
Tax year: 2025
Tax annual amount: $4,875
MISCELLANEOUS
Fuel System: N/A
Sewer System: City Sewer/Connected
Water System: City Water/Connected
ADDITIONAL INFORMATION
MLS#: NST7772304
Listing Brokerage: Keller Williams Premier Realty

ID: 3908609
Published: July 19, 2025
Last Update: July 19, 2025
Views: 1


