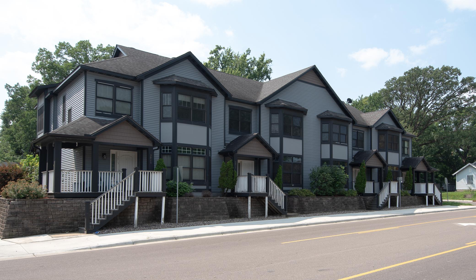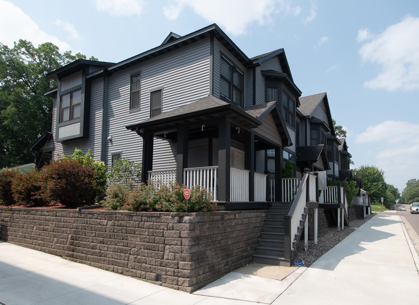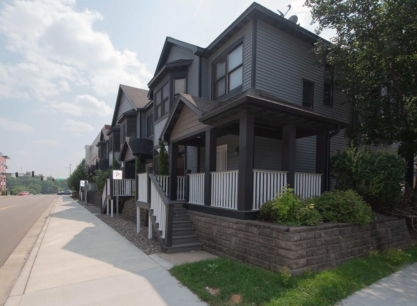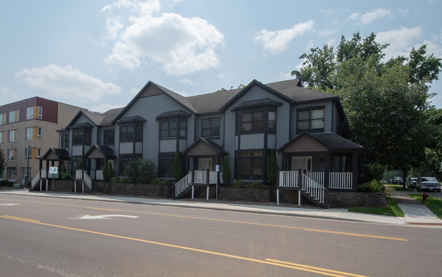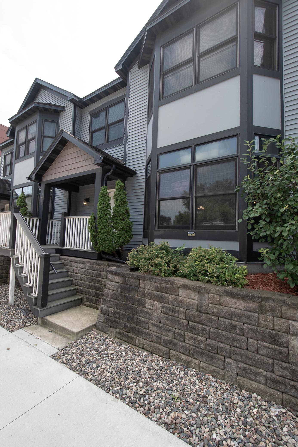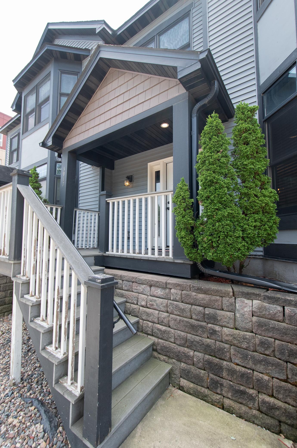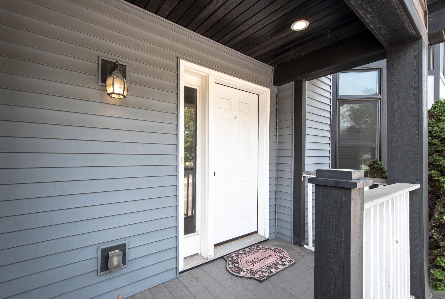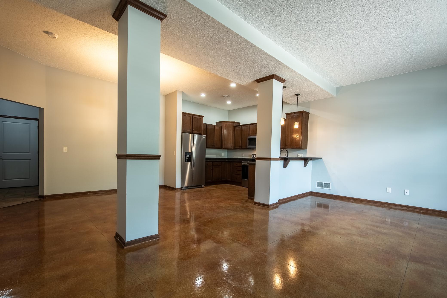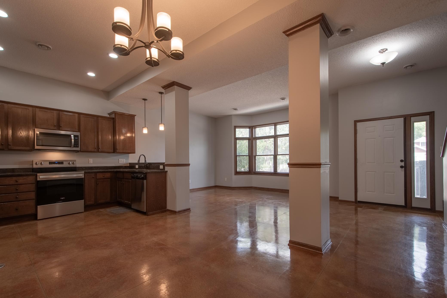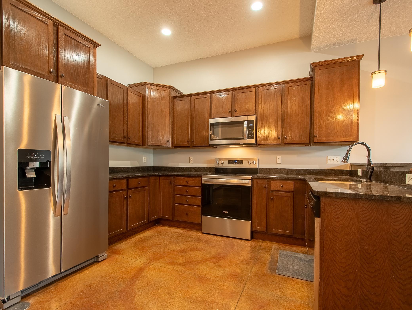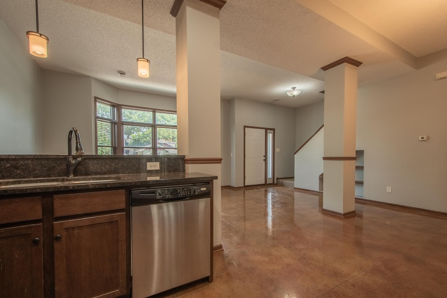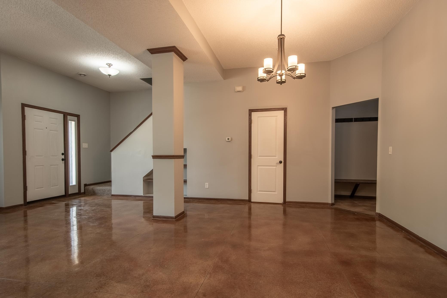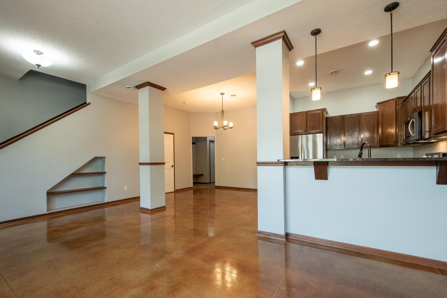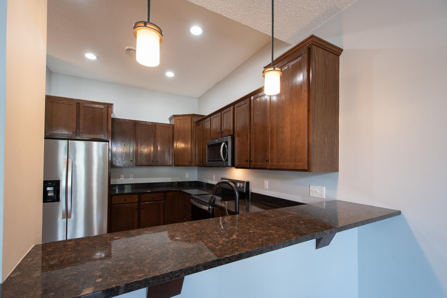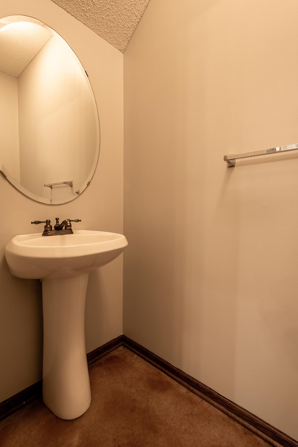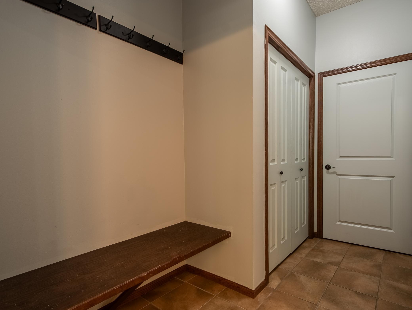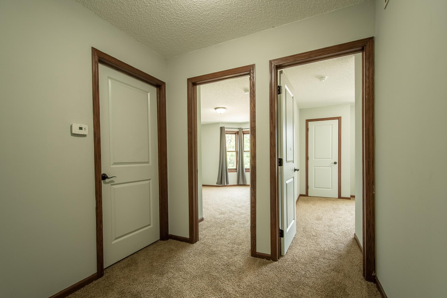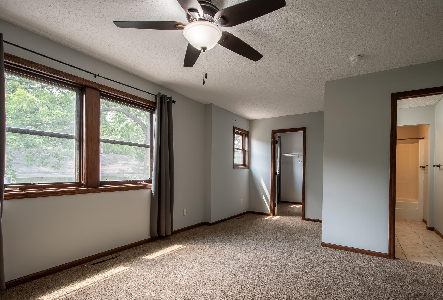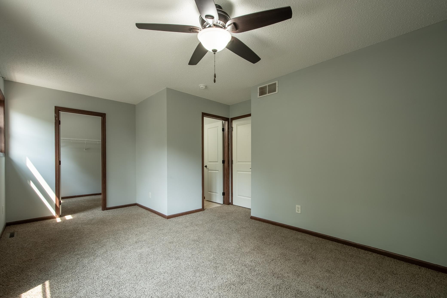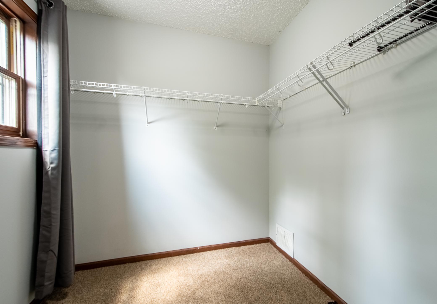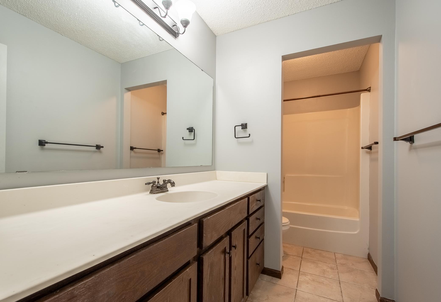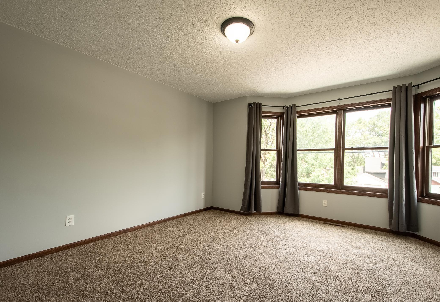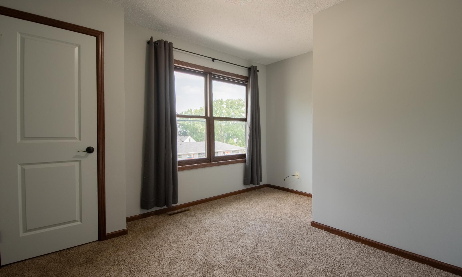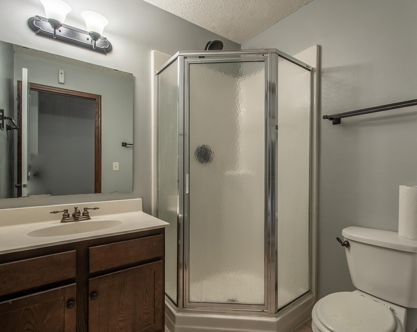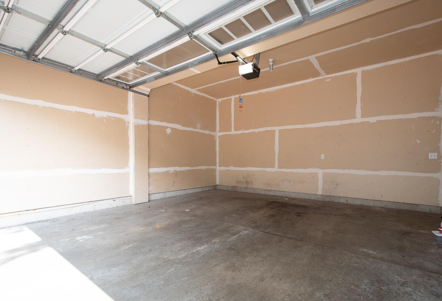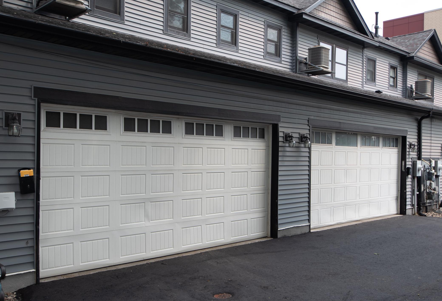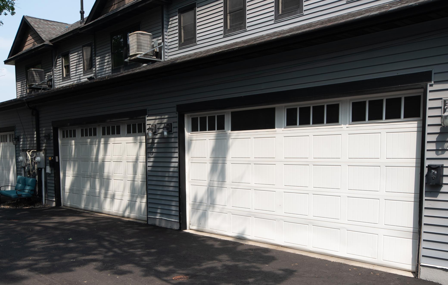3917 36TH AVENUE
3917 36th Avenue, Minneapolis (Robbinsdale), 55422, MN
-
Price: $300,000
-
Status type: For Sale
-
Neighborhood: Robbinsnest Twnhms 1
Bedrooms: 3
Property Size :1744
-
Listing Agent: NST16191,NST66948
-
Property type : Townhouse Side x Side
-
Zip code: 55422
-
Street: 3917 36th Avenue
-
Street: 3917 36th Avenue
Bathrooms: 3
Year: 2007
Listing Brokerage: Coldwell Banker Burnet
FEATURES
- Range
- Refrigerator
- Washer
- Dryer
- Microwave
- Dishwasher
- Stainless Steel Appliances
DETAILS
Welcome to 3917 36th Ave North which is one of four townhomes available. Seller prefers to sell all four side by side townhomes as a package - 3915, 3917,3919,3921 36th Ave North. Nearly identical floorplans and pricing. No association. Prime Robbinsdale Investment Opportunity for investors or owner-occupiers looking to acquire multiple rental units in a sought-after neighborhood. Private entry with porch and 2 car garages for each unit. Three Bedrooms and Three Bathrooms per unit with nearly identical square footage, features, and amenities. Spacious open main level with polished concrete floors featuring in-floor heating and dramatic 10 foot ceilings. Modern kitchen with stainless steel appliances, granite countertops and ample cabinetry. Adjacent informal dining area with a walk-up breakfast bar- perfect for casual meals and entertaining. Second level features a primary bedroom suite with a full bath, two additional bedrooms, a 3/4 bath, and convenient laundry room. Mudroom off the garage with 10ft ceilings, ideal for storage. 8 foot garage doors providing additional height and accessibility. Great Robbinsdale location - close to shopping, entertainment, dining, services, parks, trails, and downtown Minneapolis. This unique opportunity offers flexibility for investment or multi-family living in a thriving community.
INTERIOR
Bedrooms: 3
Fin ft² / Living Area: 1744 ft²
Below Ground Living: N/A
Bathrooms: 3
Above Ground Living: 1744ft²
-
Basement Details: None,
Appliances Included:
-
- Range
- Refrigerator
- Washer
- Dryer
- Microwave
- Dishwasher
- Stainless Steel Appliances
EXTERIOR
Air Conditioning: Central Air
Garage Spaces: 2
Construction Materials: N/A
Foundation Size: 1744ft²
Unit Amenities:
-
- Porch
- Natural Woodwork
- Ceiling Fan(s)
- Washer/Dryer Hookup
- Tile Floors
Heating System:
-
- Forced Air
- Radiant Floor
ROOMS
| Main | Size | ft² |
|---|---|---|
| Great Room | 22x14 | 484 ft² |
| Kitchen | 13x11 | 169 ft² |
| Dining Room | 12x12 | 144 ft² |
| Mud Room | 9x6 | 81 ft² |
| Upper | Size | ft² |
|---|---|---|
| Bedroom 1 | 15x12 | 225 ft² |
| Bedroom 2 | 14x12 | 196 ft² |
| Bedroom 3 | 11x10 | 121 ft² |
| Laundry | 9x6 | 81 ft² |
LOT
Acres: N/A
Lot Size Dim.: 1742
Longitude: 45.0204
Latitude: -93.3295
Zoning: Residential-Single Family
FINANCIAL & TAXES
Tax year: 2025
Tax annual amount: $3,269
MISCELLANEOUS
Fuel System: N/A
Sewer System: City Sewer/Connected
Water System: City Water/Connected
ADDITIONAL INFORMATION
MLS#: NST7785718
Listing Brokerage: Coldwell Banker Burnet

ID: 4129915
Published: September 19, 2025
Last Update: September 19, 2025
Views: 4


