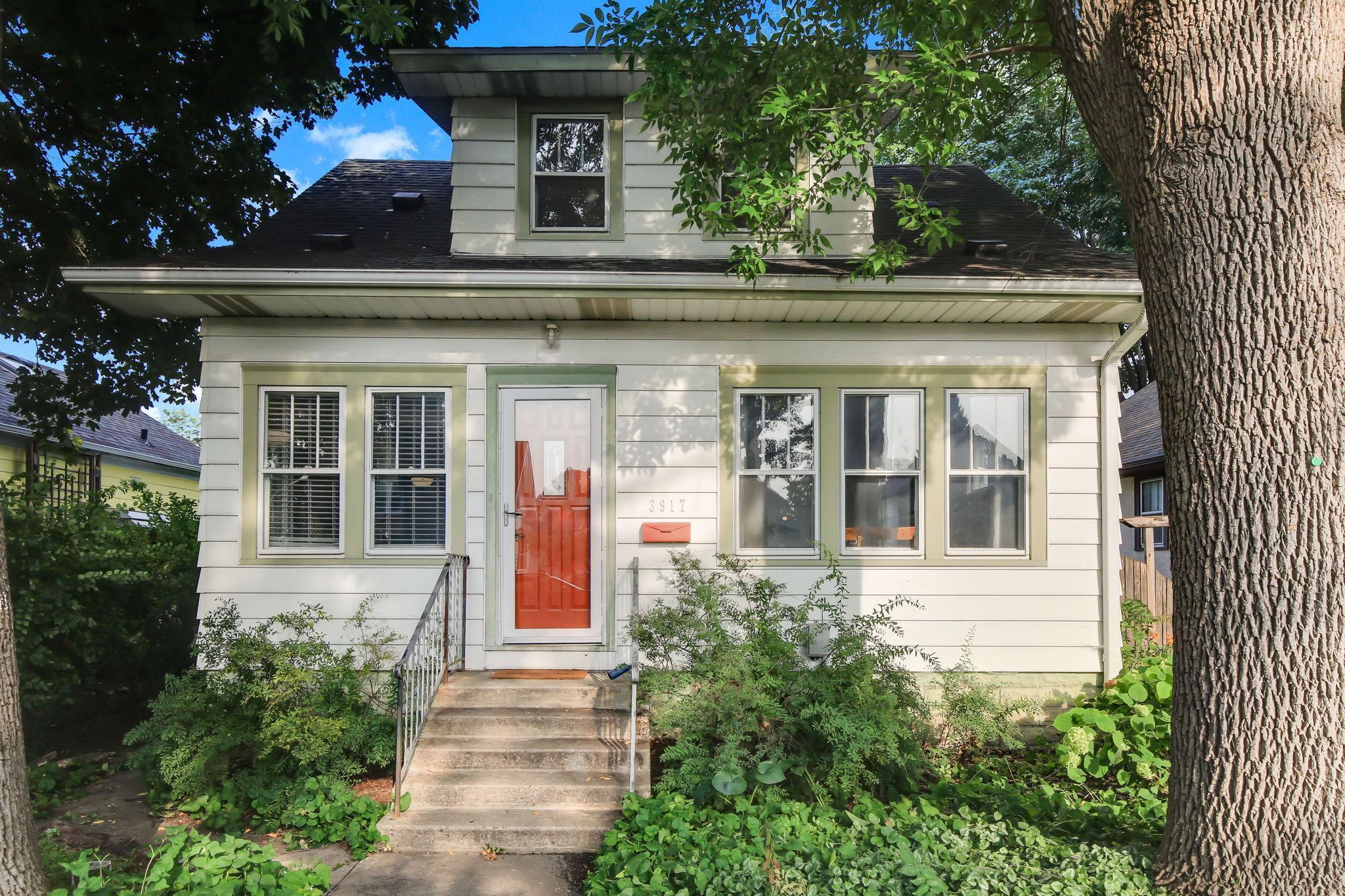3917 27TH AVENUE
3917 27th Avenue, Minneapolis, 55406, MN
-
Price: $335,000
-
Status type: For Sale
-
City: Minneapolis
-
Neighborhood: Standish
Bedrooms: 2
Property Size :1023
-
Listing Agent: NST16765,NST104250
-
Property type : Single Family Residence
-
Zip code: 55406
-
Street: 3917 27th Avenue
-
Street: 3917 27th Avenue
Bathrooms: 2
Year: 1921
Listing Brokerage: Keller Williams Premier Realty
FEATURES
- Range
- Refrigerator
- Washer
- Dryer
- Microwave
- Dishwasher
DETAILS
Welcome to this charming S MPLS bungalow in the Standish-Ericsson Neighborhood. The first thing you’ll notice is a lovingly-cared-for native garden in front of the house. The main floor has a spacious living room, and a separate, formal dining room that accommodates a large table. The back of the house has the kitchen, which is well-updated with newer appliances, butcher-block counters, updated cabinets, and back-splash tile made in NE MPLS. The kitchen has a clever window under the cabinets to see the back yard and let in more light. Next to the kitchen is a mud-room area, stacking laundry and a half bath. So convenient, right by the back door! Upstairs are two bedrooms and an updated full bath. The master bedroom is large and has a walk-in closet. At the landing is a bonus space that could almost be an additional room, or a flex space for an office, play area or other multi-use area. Downstairs, the basement is a clean utility and storage space with updated mechanicals and a brand new water heater. Outside, the back yard is fully fenced, and the garden is spectacular with native plants, a large grassy area, a lovely tree and a small patio area. 1+ car garage with secure parking and more storage. Very comfortable and charming. Close to restaurants, shopping, coffee shops, light rail and public transit and all that S MPLS has to offer.
INTERIOR
Bedrooms: 2
Fin ft² / Living Area: 1023 ft²
Below Ground Living: N/A
Bathrooms: 2
Above Ground Living: 1023ft²
-
Basement Details: Full, Unfinished,
Appliances Included:
-
- Range
- Refrigerator
- Washer
- Dryer
- Microwave
- Dishwasher
EXTERIOR
Air Conditioning: Central Air
Garage Spaces: 1
Construction Materials: N/A
Foundation Size: 649ft²
Unit Amenities:
-
Heating System:
-
- Forced Air
ROOMS
| Main | Size | ft² |
|---|---|---|
| Living Room | 11x17 | 121 ft² |
| Dining Room | 11x12 | 121 ft² |
| Kitchen | 11x9 | 121 ft² |
| Bathroom | 4x7 | 16 ft² |
| Upper | Size | ft² |
|---|---|---|
| Bedroom 1 | 11x10 | 121 ft² |
| Bedroom 2 | 11x8 | 121 ft² |
| Bathroom | 9x5 | 81 ft² |
| Other Room | 10x12 | 100 ft² |
LOT
Acres: N/A
Lot Size Dim.: 40x125
Longitude: 44.9318
Latitude: -93.233
Zoning: Residential-Single Family
FINANCIAL & TAXES
Tax year: 2025
Tax annual amount: $3,801
MISCELLANEOUS
Fuel System: N/A
Sewer System: City Sewer/Connected
Water System: City Water/Connected
ADDITIONAL INFORMATION
MLS#: NST7793394
Listing Brokerage: Keller Williams Premier Realty

ID: 4098436
Published: September 11, 2025
Last Update: September 11, 2025
Views: 1






