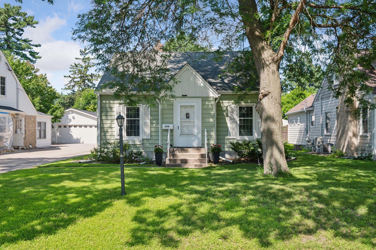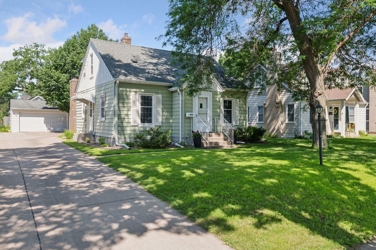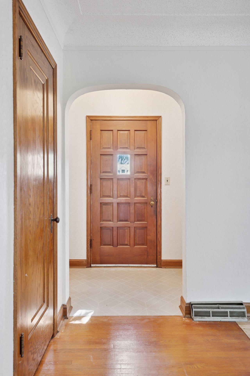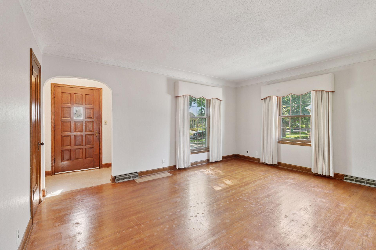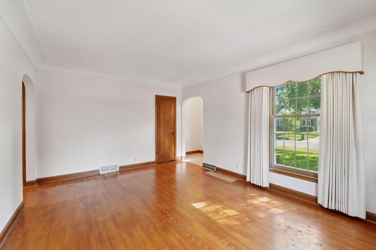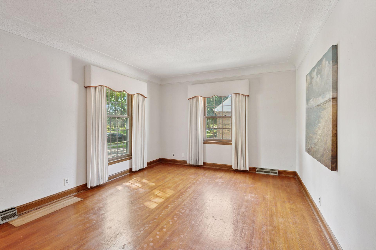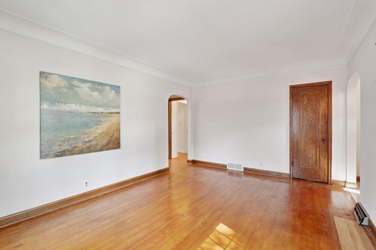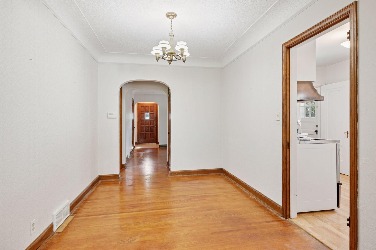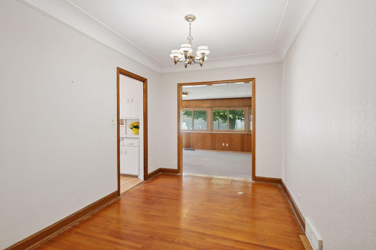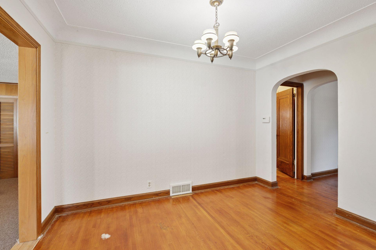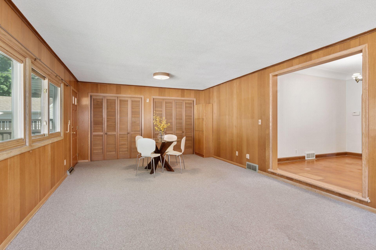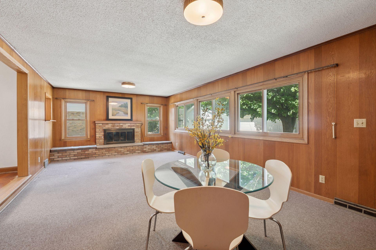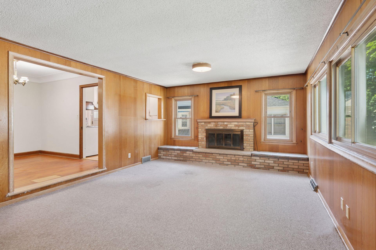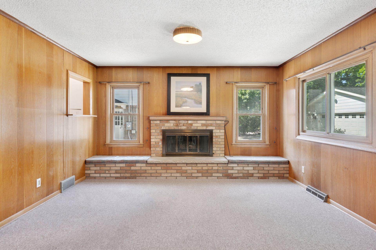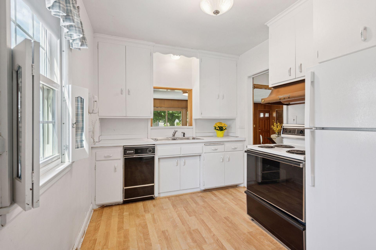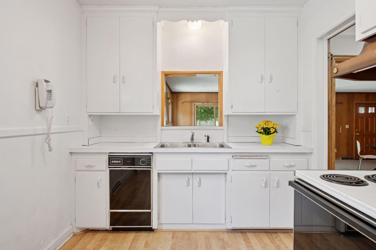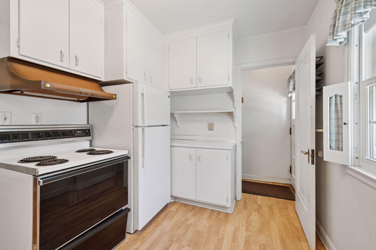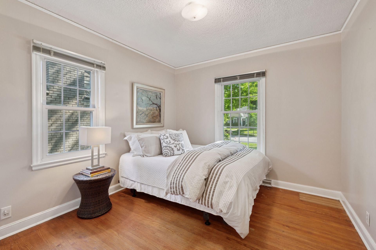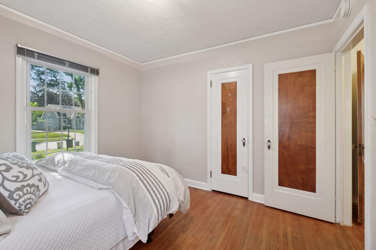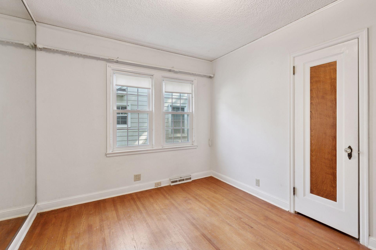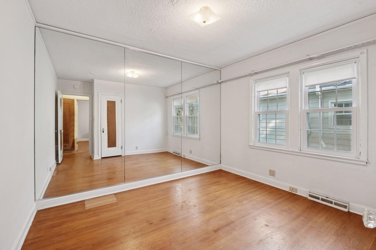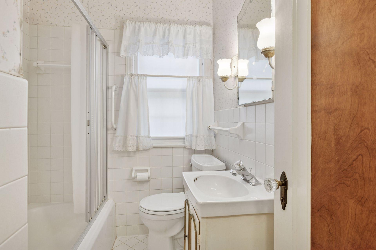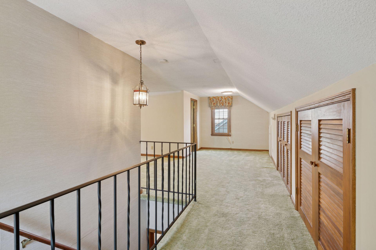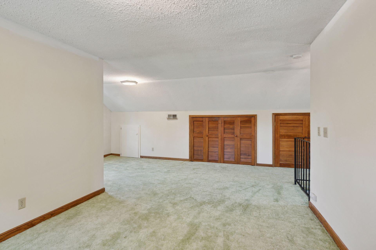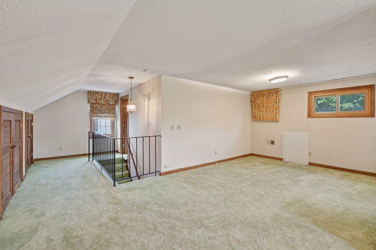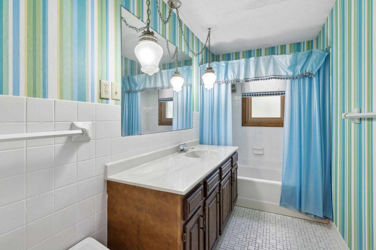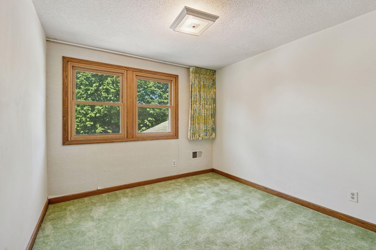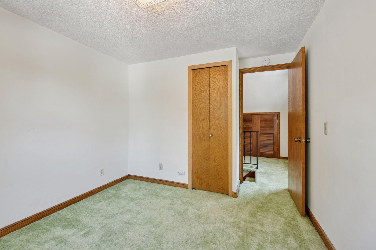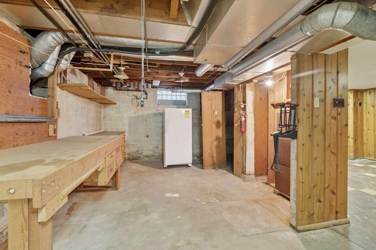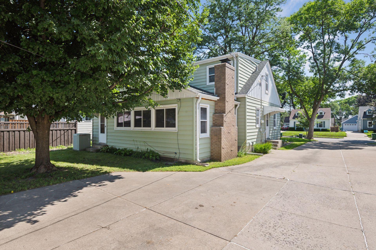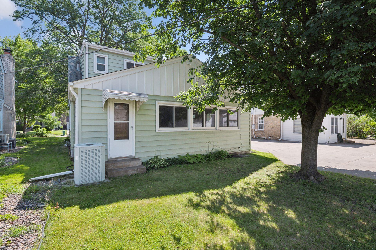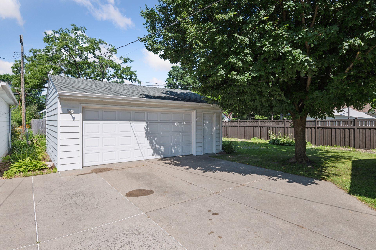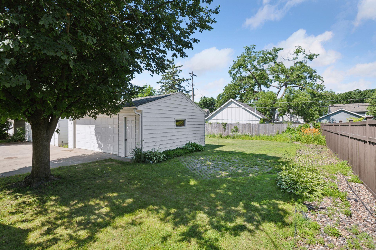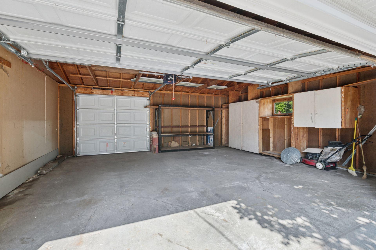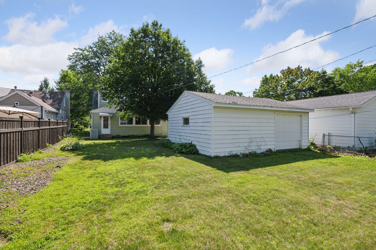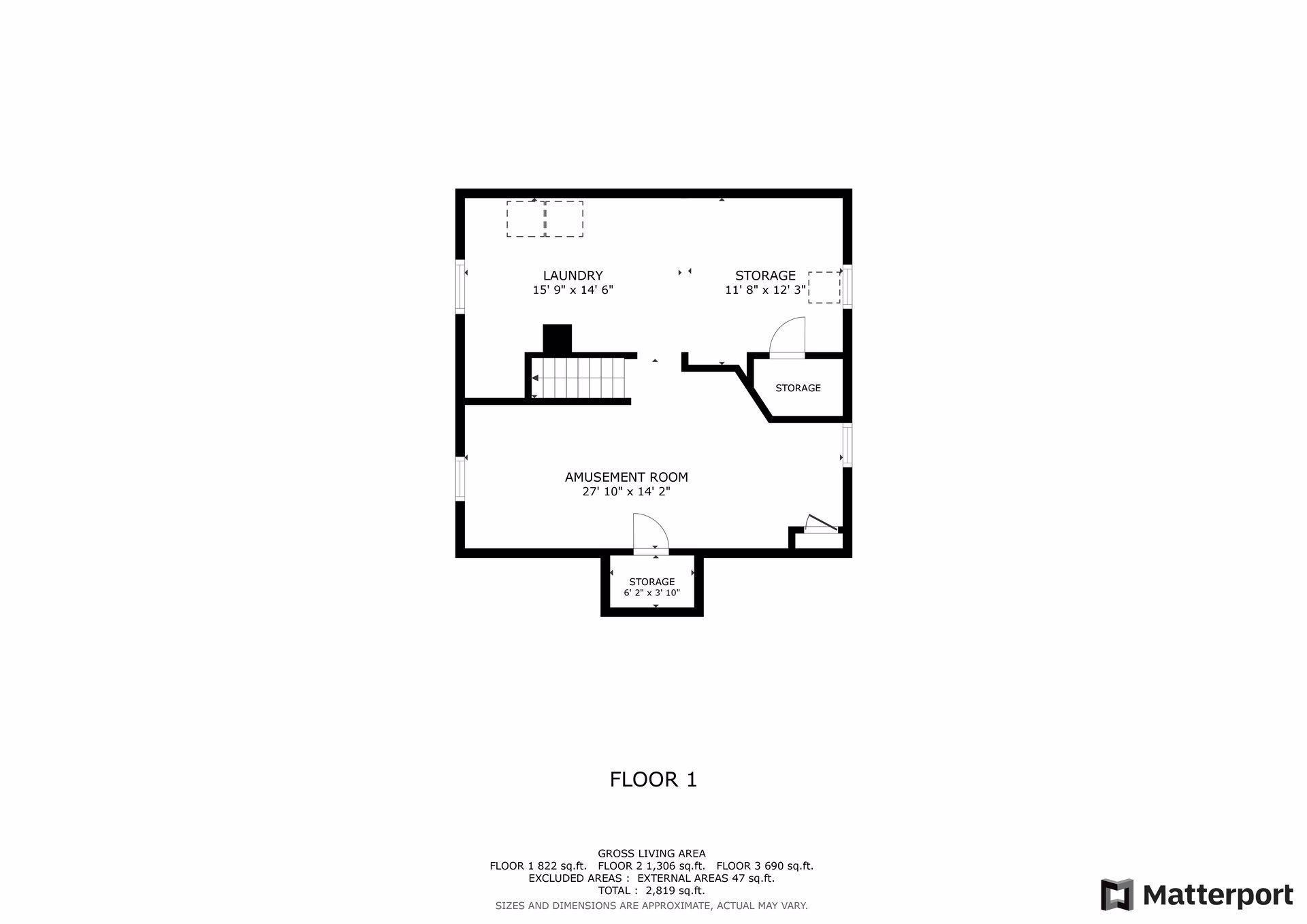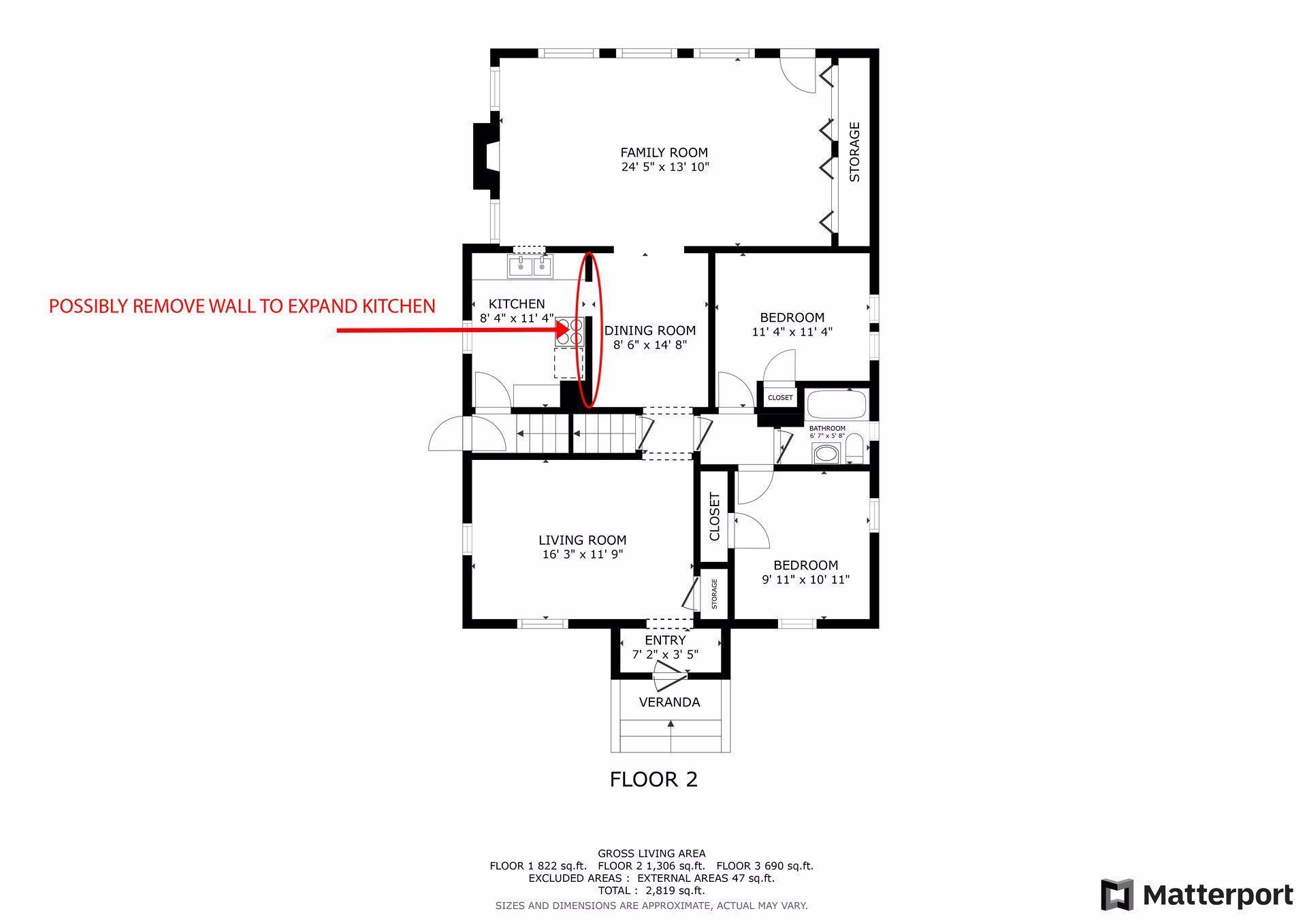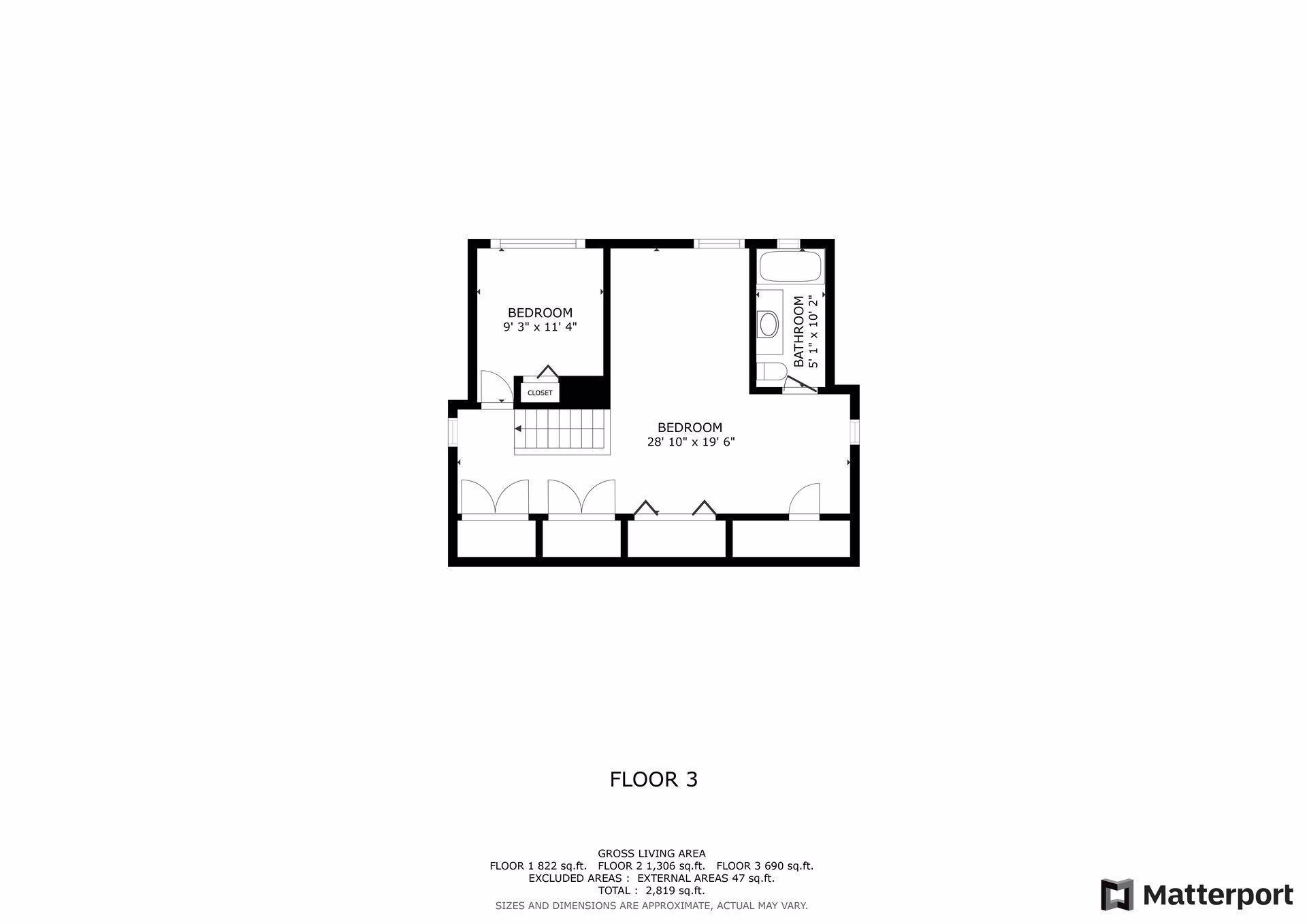3916 YOSEMITE AVENUE
3916 Yosemite Avenue, Saint Louis Park, 55416, MN
-
Price: $349,900
-
Status type: For Sale
-
City: Saint Louis Park
-
Neighborhood: N/A
Bedrooms: 4
Property Size :2259
-
Listing Agent: NST16633,NST93537
-
Property type : Single Family Residence
-
Zip code: 55416
-
Street: 3916 Yosemite Avenue
-
Street: 3916 Yosemite Avenue
Bathrooms: 2
Year: 1949
Listing Brokerage: Coldwell Banker Burnet
FEATURES
- Range
- Refrigerator
- Washer
- Dryer
- Exhaust Fan
- Dishwasher
- Water Softener Owned
- Freezer
- Humidifier
- Gas Water Heater
DETAILS
ALL OFFERS DUE BY 6:00 PM FRIDAY 8/1. PROOF OF FUNDS REQ'D FOR CASH OFFERS; PRE-APPROVAL LTR FOR FINANCED OFFER. This home is bursting with potential for the right buyer who wants to bring it back to life! Great opportunity to update & personalize your next home which features a great floorplan, good bones, original wood floors and lots of living space. Located in the popular Brookside n'hood of SLPk, the main level features both a spacious living room & large family room overlooking the large back yard, plus two bedrooms & a full bath. What's most exciting is the terrific opportunity to expand the kitchen into the adjacent dining room, making a stunning open-kitchen statement in the heart of the home. (See floor plan in Supplements). Upstairs you'll find Bedrooms 3 & 4, and a 2nd full bath! Bedrm 4 (legal per City of SLPk) is a versatile space which could also serve as an office or additional family room. The basement offers even more living space with a rec room, utilitly room, and additional storage. The large flat backyard features perimeter fencing & gardens, a floating brick patio & oversized 2-stall detached garage. Situated only 5-7 short blocks to coffee, shopping, restaurants and services. A quick bike-ride to Meadowbrook Golf Course; Three Rivers reg'l bike trail; and the St Louis Pk Community/Rec Center with an outdoor pool. 15 min to DT Mpls; 25 min to MSP Airport. Don't miss this opportunity to create your dream home and to build incredible equity! Priced below tax value. Photos coming Thursday.
INTERIOR
Bedrooms: 4
Fin ft² / Living Area: 2259 ft²
Below Ground Living: 351ft²
Bathrooms: 2
Above Ground Living: 1908ft²
-
Basement Details: Block, Crawl Space, Full, Owner Access, Partially Finished, Storage Space,
Appliances Included:
-
- Range
- Refrigerator
- Washer
- Dryer
- Exhaust Fan
- Dishwasher
- Water Softener Owned
- Freezer
- Humidifier
- Gas Water Heater
EXTERIOR
Air Conditioning: Central Air
Garage Spaces: 2
Construction Materials: N/A
Foundation Size: 1247ft²
Unit Amenities:
-
- Patio
- Kitchen Window
- Natural Woodwork
- Hardwood Floors
- Vaulted Ceiling(s)
- Washer/Dryer Hookup
- Paneled Doors
- Cable
- Tile Floors
- Main Floor Primary Bedroom
Heating System:
-
- Forced Air
ROOMS
| Main | Size | ft² |
|---|---|---|
| Living Room | 16x12 | 256 ft² |
| Dining Room | 11.5x8.5 | 96.09 ft² |
| Kitchen | 11x8 | 121 ft² |
| Family Room | 26x13 | 676 ft² |
| Bedroom 2 | 11x9.5 | 103.58 ft² |
| Bedroom 3 | 11x10 | 121 ft² |
| Upper | Size | ft² |
|---|---|---|
| Bedroom 1 | 11x9 | 121 ft² |
| Bedroom 4 | 20x10 | 400 ft² |
| Lower | Size | ft² |
|---|---|---|
| Amusement Room | 27x13 | 729 ft² |
| Storage | 28x9 | 784 ft² |
LOT
Acres: N/A
Lot Size Dim.: 168'x50'
Longitude: 44.9316
Latitude: -93.3536
Zoning: Residential-Single Family
FINANCIAL & TAXES
Tax year: 2024
Tax annual amount: $5,395
MISCELLANEOUS
Fuel System: N/A
Sewer System: City Sewer/Connected
Water System: City Water/Connected
ADDITIONAL INFORMATION
MLS#: NST7780013
Listing Brokerage: Coldwell Banker Burnet

ID: 3941761
Published: December 31, 1969
Last Update: July 30, 2025
Views: 9


