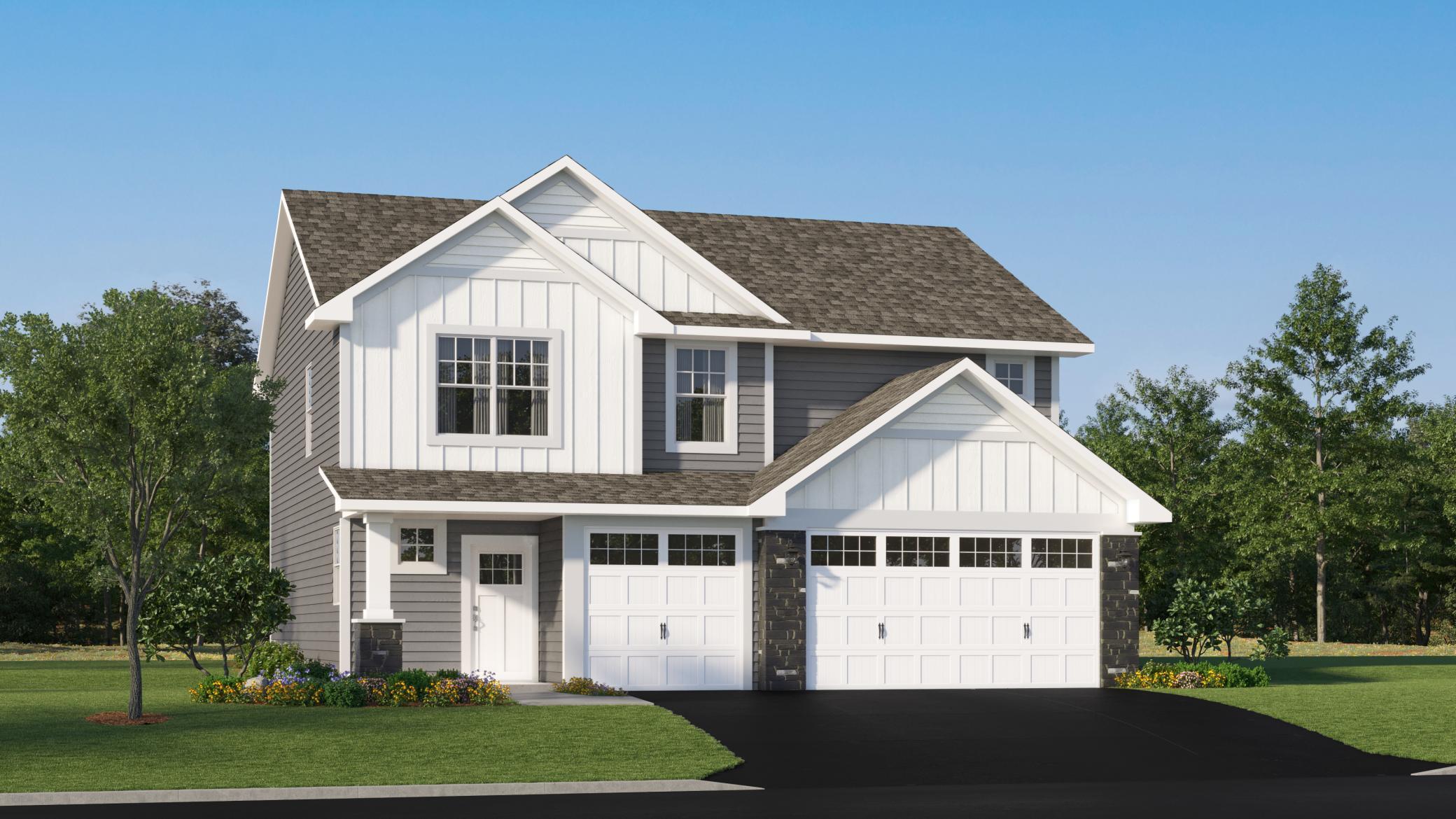3916 HELMO AVENUE
3916 Helmo Avenue, Oakdale, 55128, MN
-
Price: $503,105
-
Status type: For Sale
-
City: Oakdale
-
Neighborhood: Willowbrooke
Bedrooms: 4
Property Size :2420
-
Listing Agent: NST10379,NST505534
-
Property type : Single Family Residence
-
Zip code: 55128
-
Street: 3916 Helmo Avenue
-
Street: 3916 Helmo Avenue
Bathrooms: 3
Year: 2025
Listing Brokerage: Lennar Sales Corp
FEATURES
- Range
- Refrigerator
- Microwave
- Dishwasher
- Disposal
- Other
- Humidifier
- Air-To-Air Exchanger
- Tankless Water Heater
- Stainless Steel Appliances
DETAILS
Under Construction – Ready This December! This beautifully designed two-story home is currently underway and set for completion in December. The main level features a spacious, open-concept Great Room that flows seamlessly into a modern kitchen and dining area—ideal for everyday living and entertaining. Upstairs, a flexible loft is surrounded by four bedrooms, including a tranquil owner’s suite with a private bath. A generous three-car garage offers ample storage, and the home includes a cozy electric fireplace for added warmth and charm. Located near scenic lakes, creeks, parks, shops, cafés, and movie theaters, the community offers both convenience and natural beauty. With easy access to I-694 and HWY-36, residents enjoy a quick commute to the Twin Cities metro area. Ask about how to qualify for $5,000 in savings with the use of the Seller's Preferred Lender!
INTERIOR
Bedrooms: 4
Fin ft² / Living Area: 2420 ft²
Below Ground Living: N/A
Bathrooms: 3
Above Ground Living: 2420ft²
-
Basement Details: None,
Appliances Included:
-
- Range
- Refrigerator
- Microwave
- Dishwasher
- Disposal
- Other
- Humidifier
- Air-To-Air Exchanger
- Tankless Water Heater
- Stainless Steel Appliances
EXTERIOR
Air Conditioning: Central Air
Garage Spaces: 3
Construction Materials: N/A
Foundation Size: 982ft²
Unit Amenities:
-
- Kitchen Window
- Porch
- Walk-In Closet
- Washer/Dryer Hookup
- In-Ground Sprinkler
- Paneled Doors
- Kitchen Center Island
- Primary Bedroom Walk-In Closet
Heating System:
-
- Forced Air
ROOMS
| Main | Size | ft² |
|---|---|---|
| Living Room | 15x16 | 225 ft² |
| Dining Room | 14x10 | 196 ft² |
| Kitchen | 10x18 | 100 ft² |
| Upper | Size | ft² |
|---|---|---|
| Loft | 16x10 | 256 ft² |
| Bedroom 1 | 16x14 | 256 ft² |
| Bedroom 2 | 11x11 | 121 ft² |
| Bedroom 3 | 11x12 | 121 ft² |
| Bedroom 4 | 11x12 | 121 ft² |
| Laundry | 7x8 | 49 ft² |
LOT
Acres: N/A
Lot Size Dim.: TBD
Longitude: 45.0058
Latitude: -92.951
Zoning: Residential-Single Family
FINANCIAL & TAXES
Tax year: 2025
Tax annual amount: N/A
MISCELLANEOUS
Fuel System: N/A
Sewer System: City Sewer/Connected
Water System: City Water/Connected
ADDITIONAL INFORMATION
MLS#: NST7806729
Listing Brokerage: Lennar Sales Corp

ID: 4137296
Published: September 23, 2025
Last Update: September 23, 2025
Views: 5






