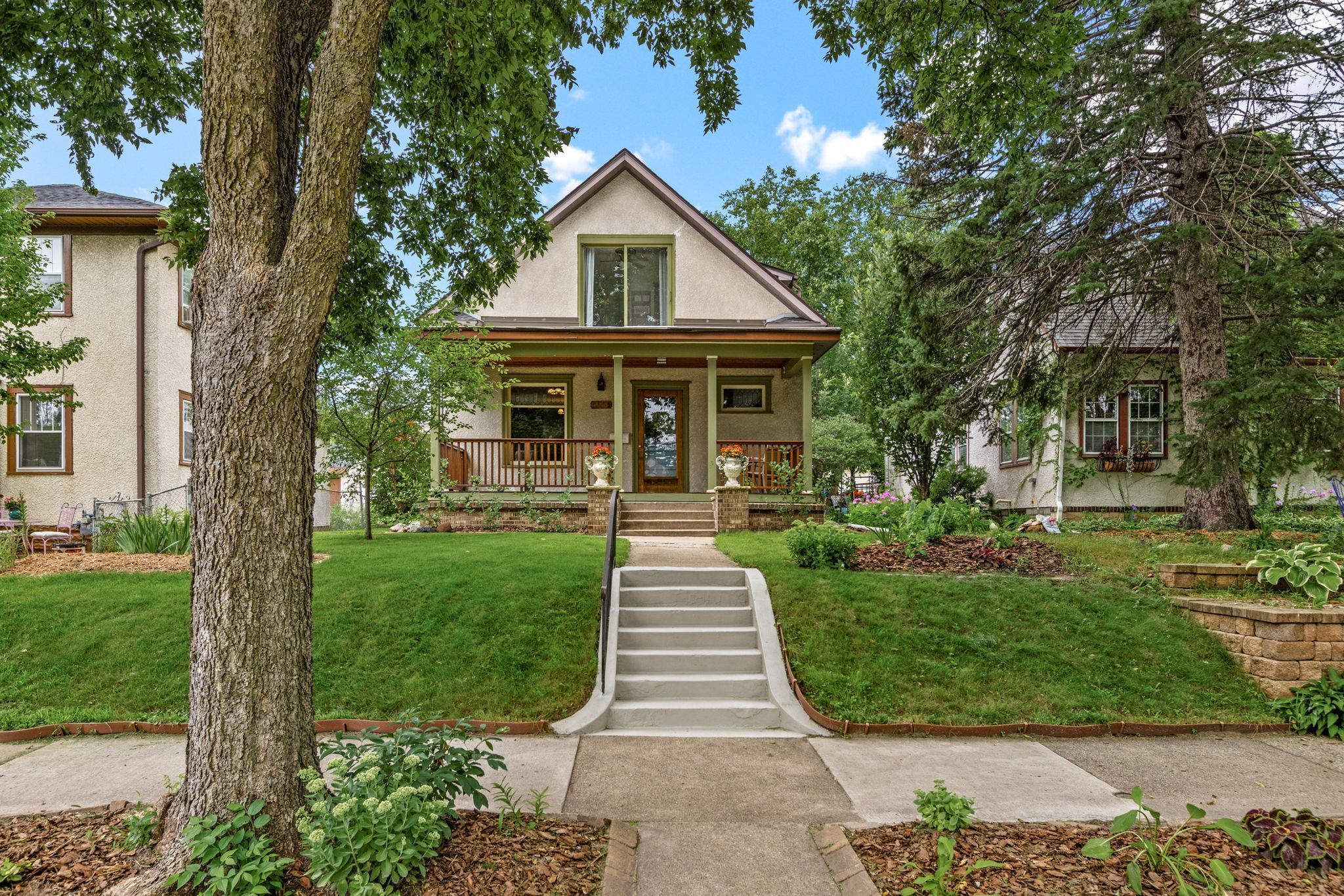3915 WASHBURN AVENUE
3915 Washburn Avenue, Minneapolis, 55412, MN
-
Price: $390,000
-
Status type: For Sale
-
City: Minneapolis
-
Neighborhood: Victory
Bedrooms: 3
Property Size :1510
-
Listing Agent: NST26397,NST84055
-
Property type : Single Family Residence
-
Zip code: 55412
-
Street: 3915 Washburn Avenue
-
Street: 3915 Washburn Avenue
Bathrooms: 2
Year: 1913
Listing Brokerage: Buy-Sell Homes, Inc.
FEATURES
- Refrigerator
- Washer
- Dryer
- Dishwasher
- Stainless Steel Appliances
DETAILS
Welcome to this beautifully maintained and updated home just one block from Victory Memorial Parkway, close to parks, coffee shops, restaurants, grocery stores, and more! This place is full of charm and has that perfect mix of character and modern updates. Inside, you’ll find gorgeous original hardwood floors, tall ceilings, and tons of natural light throughout. The living room is super inviting with a wood-burning fireplace, custom built-ins, and original woodwork that adds so much warmth and personality. The kitchen has been nicely updated with granite countertops, glass-front cabinets, and stainless steel appliances, and it flows right into a sunny dining room with windows that look out to the backyard. Upstairs, the bedrooms are bright and spacious, and the patio doors open right out onto flat rooftop areas—perfect spots to turn into private balconies. Plus the primary bedroom has a walk-in closet that's huge and rare in this age of home. Whether you want to relax with a soak in the jetted tub or kick back in your private backyard oasis, this home has it all. The lower level is finished and cozy, with a second bathroom (also updated!) and a great laundry/storage area. This area could also serve as a third bedroom if needed (with an egress window). And if you're into gardening, you're going to love the raised beds, patio, and firepit—it’s a peaceful place to unwind or entertain. A couple of great bonus features: When the dining room was added on, the previous owners made sure to include extra support, so if you ever want to add a second story above it and expand the upper level, you're already set up for it! The current owners still have the original blueprints they'd be happy to share with the next buyer. Plus, both the house and garage have brand-new roofs, just 1 year old! Come check it out, with its unbeatable location and move-in-ready condition, this home is truly a rare find in a highly sought-after neighborhood.
INTERIOR
Bedrooms: 3
Fin ft² / Living Area: 1510 ft²
Below Ground Living: 324ft²
Bathrooms: 2
Above Ground Living: 1186ft²
-
Basement Details: Egress Window(s), Finished, Full,
Appliances Included:
-
- Refrigerator
- Washer
- Dryer
- Dishwasher
- Stainless Steel Appliances
EXTERIOR
Air Conditioning: Central Air
Garage Spaces: 2
Construction Materials: N/A
Foundation Size: 420ft²
Unit Amenities:
-
- Patio
- Porch
- Hardwood Floors
- Ceiling Fan(s)
- Walk-In Closet
- Washer/Dryer Hookup
- Security System
- Tile Floors
Heating System:
-
- Forced Air
ROOMS
| Main | Size | ft² |
|---|---|---|
| Living Room | 25 x 11 | 625 ft² |
| Kitchen | 12 x 12 | 144 ft² |
| Dining Room | 13 x 11 | 169 ft² |
| Foyer | 11 x 9 | 121 ft² |
| Upper | Size | ft² |
|---|---|---|
| Bedroom 1 | 16 x 12 | 256 ft² |
| Bedroom 2 | 10 x 13 | 100 ft² |
| Lower | Size | ft² |
|---|---|---|
| Bedroom 3 | 20 x 10 | 400 ft² |
LOT
Acres: N/A
Lot Size Dim.: 40 x 126
Longitude: 45.0264
Latitude: -93.3177
Zoning: Residential-Single Family
FINANCIAL & TAXES
Tax year: 2025
Tax annual amount: $4,503
MISCELLANEOUS
Fuel System: N/A
Sewer System: City Sewer/Connected
Water System: City Water/Connected
ADDITIONAL INFORMATION
MLS#: NST7782800
Listing Brokerage: Buy-Sell Homes, Inc.

ID: 3971690
Published: August 07, 2025
Last Update: August 07, 2025
Views: 1






