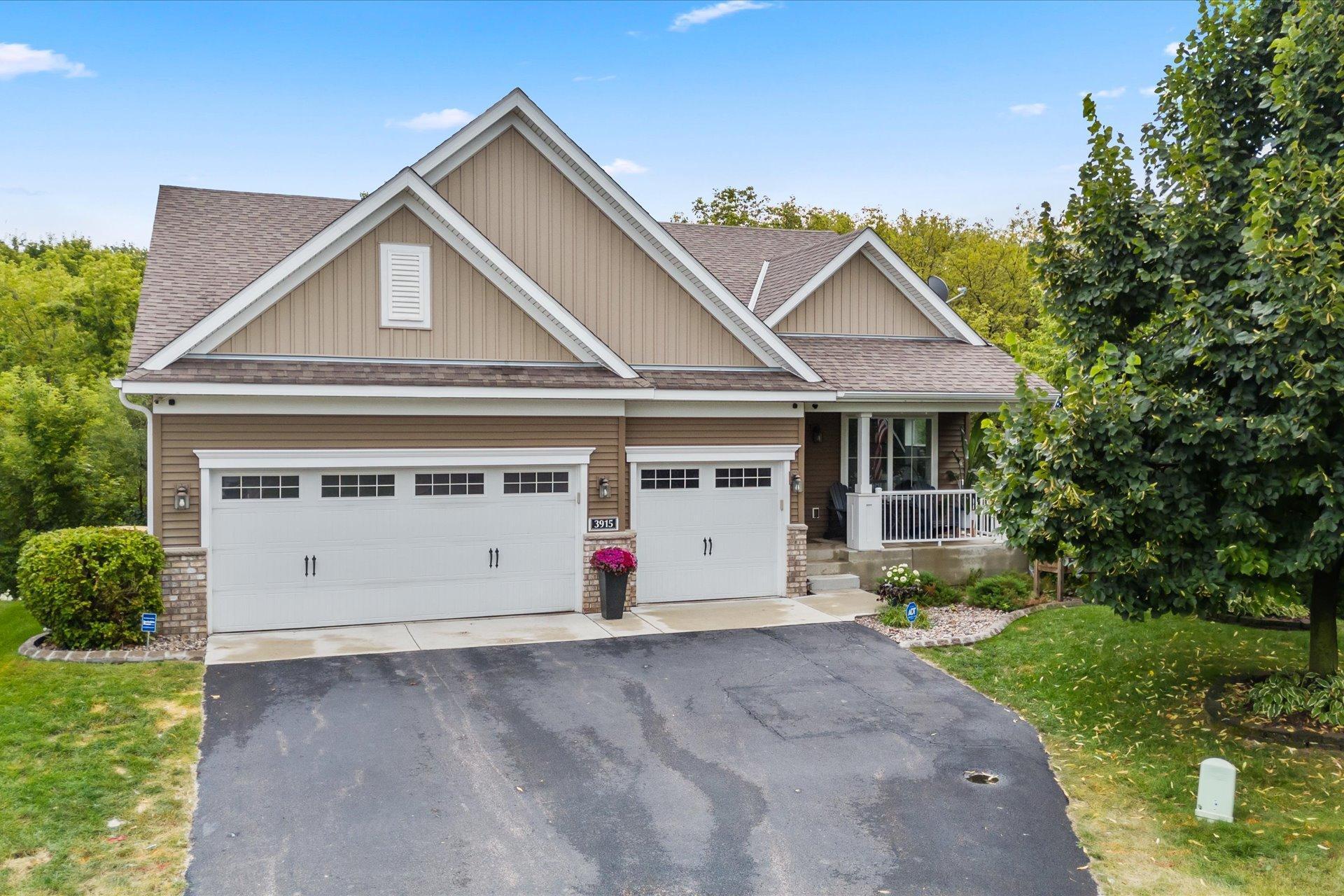3915 TRAIL POINT COURT
3915 Trail Point Court, Prior Lake, 55372, MN
-
Price: $525,000
-
Status type: For Sale
-
City: Prior Lake
-
Neighborhood: Jeffers Pond 2nd Add
Bedrooms: 4
Property Size :3020
-
Listing Agent: NST16650,NST101868
-
Property type : Single Family Residence
-
Zip code: 55372
-
Street: 3915 Trail Point Court
-
Street: 3915 Trail Point Court
Bathrooms: 3
Year: 2013
Listing Brokerage: Edina Realty, Inc.
FEATURES
- Range
- Refrigerator
- Washer
- Dryer
- Dishwasher
- Water Softener Owned
- Disposal
- Stainless Steel Appliances
DETAILS
Live easy in this tastefully updated one-story home in Jeffers Ponds! Stellar location close to downtown Prior Lake, schools, trails and situated on a private cul-de-sac lot. Enjoy open concept living with main floor 12 foot vaulted ceilings. The kitchen boasts new SS appliances, upgraded granite, center island and ample storage. Living room is complete with a gas fireplace, shiplap surround, and backyard views off the deck. Don't miss the entryway bench for easy storage when coming inside from the garage. The main floor features three bedrooms, including a large primary suite. The primary bedroom has private backyard views, a walk in closet and large ensuite bathroom complete with a double sink vanity and linen cabinet. Two more bedrooms complete the upper level and an additional full bathroom. Laundry is conveniently located on the main floor as well, complete with additional storage space. Step downstairs to a beautifully updated family room that is light and bright. Walk out to the new patio. Electric fireplace and updated built-ins offer an updated entertainment space. The wet bar is great for hosting! The fourth bedroom is tucked behind the bar and has an oversized closet. Don't miss the flex room - this is a great space for home office, play room or workout space. Beautifully updated 3/4 bath with walk in, tiled shower. Small HOA includes lawn maintenance and snow removal. The lawn is complete with an irrigation system and invisible fence. So much room in the 3 car garage. Simply move in and enjoy this well kept home, close to it all!
INTERIOR
Bedrooms: 4
Fin ft² / Living Area: 3020 ft²
Below Ground Living: 1460ft²
Bathrooms: 3
Above Ground Living: 1560ft²
-
Basement Details: Block, Drain Tiled, Egress Window(s), Finished, Full, Walkout,
Appliances Included:
-
- Range
- Refrigerator
- Washer
- Dryer
- Dishwasher
- Water Softener Owned
- Disposal
- Stainless Steel Appliances
EXTERIOR
Air Conditioning: Central Air
Garage Spaces: 3
Construction Materials: N/A
Foundation Size: 1560ft²
Unit Amenities:
-
- Patio
- Kitchen Window
- Vaulted Ceiling(s)
- In-Ground Sprinkler
- Kitchen Center Island
- Wet Bar
- Main Floor Primary Bedroom
Heating System:
-
- Forced Air
ROOMS
| Main | Size | ft² |
|---|---|---|
| Living Room | 15x9 | 225 ft² |
| Kitchen | 14x10 | 196 ft² |
| Dining Room | 16x15 | 256 ft² |
| Bedroom 1 | 14x14 | 196 ft² |
| Bedroom 2 | 12x10 | 144 ft² |
| Bedroom 3 | 13x10 | 169 ft² |
| Deck | 12x16 | 144 ft² |
| Lower | Size | ft² |
|---|---|---|
| Bedroom 4 | 11x17 | 121 ft² |
| Family Room | 18x17 | 324 ft² |
| Bar/Wet Bar Room | 12x11 | 144 ft² |
| Flex Room | 15x11 | 225 ft² |
LOT
Acres: N/A
Lot Size Dim.: Common
Longitude: 44.733
Latitude: -93.4409
Zoning: Residential-Multi-Family
FINANCIAL & TAXES
Tax year: 2025
Tax annual amount: $5,206
MISCELLANEOUS
Fuel System: N/A
Sewer System: City Sewer - In Street
Water System: City Water/Connected
ADDITIONAL INFORMATION
MLS#: NST7795452
Listing Brokerage: Edina Realty, Inc.

ID: 4071993
Published: September 04, 2025
Last Update: September 04, 2025
Views: 1






