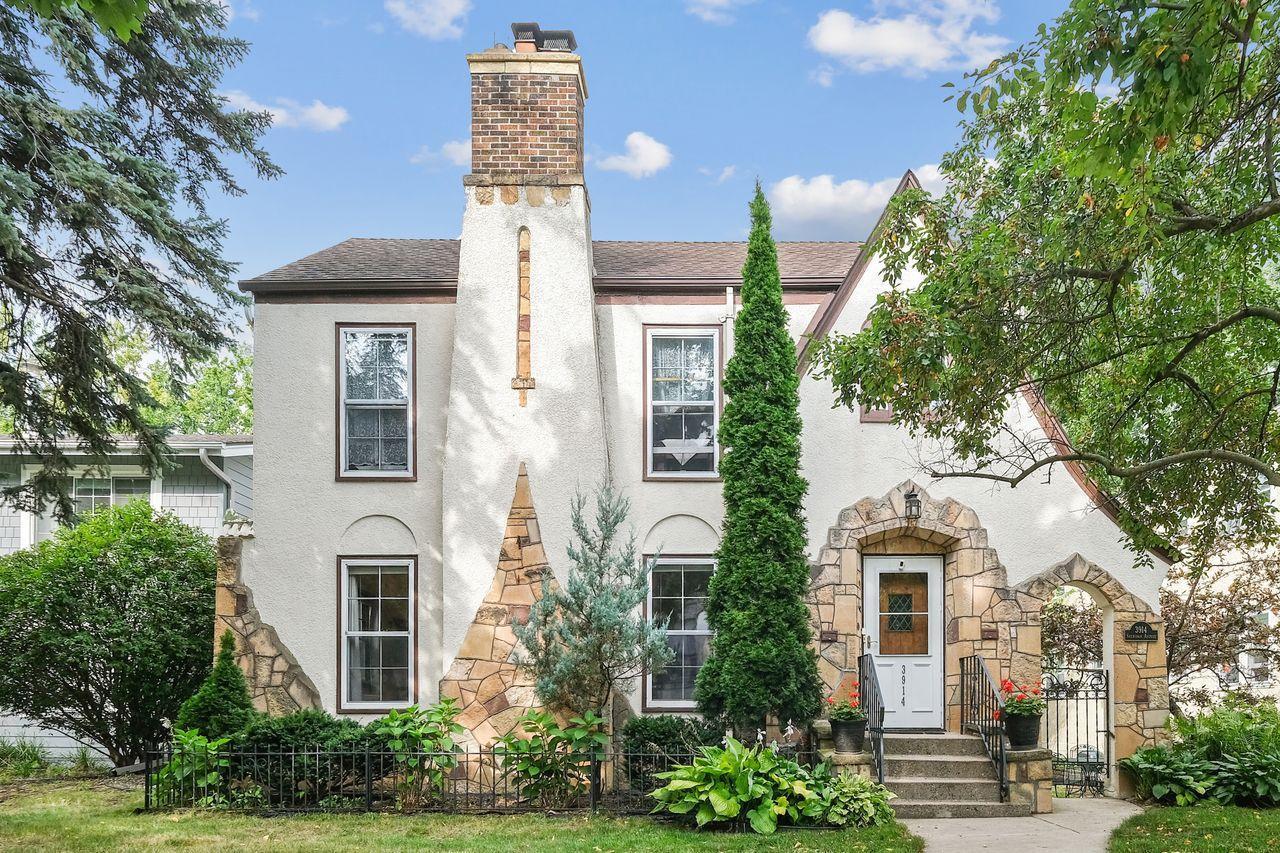3914 SHERIDAN AVENUE
3914 Sheridan Avenue, Minneapolis, 55410, MN
-
Price: $419,900
-
Status type: For Sale
-
City: Minneapolis
-
Neighborhood: Linden Hills
Bedrooms: 3
Property Size :1367
-
Listing Agent: NST16633,NST58446
-
Property type : Two Unit
-
Zip code: 55410
-
Street: 3914 Sheridan Avenue
-
Street: 3914 Sheridan Avenue
Bathrooms: 2
Year: 1930
Listing Brokerage: Coldwell Banker Burnet
FEATURES
- Range
- Refrigerator
- Washer
- Dryer
- Microwave
- Exhaust Fan
- Dishwasher
- Freezer
- Stainless Steel Appliances
DETAILS
Adorable 3B/2B main-level condo in the heart of Linden Hills, walking distance to Bde Maka Ska, Lake Harriet, Lake Harriet Band Shell concerts, walking/biking/blading trails, boutique shopping and award winning restaurants! Enjoy cozy living in this warm and happy home hailing original woodwork, arched doorways, wrought iron touches, and tile with an art-deco Mediterranean flair! Enjoy entertaining friends/family on your private back deck or summer grilling on your lovely garden patio. Self-managed association allows economical decision making in this rare 2 unit association. NEW ROOF is being replaced next week only due to age! Convenient new Metro E-Line down the block, complete with new curbs, sidewalks and street surfacing! Come see this beauty today!
INTERIOR
Bedrooms: 3
Fin ft² / Living Area: 1367 ft²
Below Ground Living: N/A
Bathrooms: 2
Above Ground Living: 1367ft²
-
Basement Details: Daylight/Lookout Windows, Full, Concrete, Storage/Locker, Storage Space,
Appliances Included:
-
- Range
- Refrigerator
- Washer
- Dryer
- Microwave
- Exhaust Fan
- Dishwasher
- Freezer
- Stainless Steel Appliances
EXTERIOR
Air Conditioning: Window Unit(s)
Garage Spaces: 1
Construction Materials: N/A
Foundation Size: 1367ft²
Unit Amenities:
-
- Patio
- Deck
- Natural Woodwork
- Hardwood Floors
- Ceiling Fan(s)
- Walk-In Closet
- Washer/Dryer Hookup
- Security System
- Paneled Doors
- Tile Floors
- Main Floor Primary Bedroom
- Primary Bedroom Walk-In Closet
Heating System:
-
- Hot Water
- Radiator(s)
ROOMS
| Main | Size | ft² |
|---|---|---|
| Living Room | 21'3"X13' | 452.63 ft² |
| Dining Room | 15'9" X 12'4" | 250.43 ft² |
| Kitchen | 12'11" X 8'4" | 156.42 ft² |
| Bedroom 1 | 12'1' X 17'2" | 146.21 ft² |
| Bedroom 2 | 13'3" X 9'10" | 176.23 ft² |
| Bedroom 3 | 16'10" X 11'5" | 271.02 ft² |
| Bathroom | 8'1" X 6'8" | 65.48 ft² |
| Bathroom | 8'1" X 4'4" | 65.48 ft² |
| Foyer | 7'9" X 4'11" | 61.23 ft² |
| Deck | 7'9" X 29'11" | 61.23 ft² |
| Lower | Size | ft² |
|---|---|---|
| Garage | 9'10" X 18'7" | 89.48 ft² |
| Utility Room | 11'2" X 17'1" | 125.07 ft² |
| Storage | 11'2" X 8'7" | 125.07 ft² |
LOT
Acres: N/A
Lot Size Dim.: 50x115
Longitude: 44.9317
Latitude: -93.3133
Zoning: Residential-Single Family
FINANCIAL & TAXES
Tax year: 2025
Tax annual amount: $5,856
MISCELLANEOUS
Fuel System: N/A
Sewer System: City Sewer/Connected
Water System: City Water/Connected
ADDITIONAL INFORMATION
MLS#: NST7797643
Listing Brokerage: Coldwell Banker Burnet

ID: 4076379
Published: December 31, 1969
Last Update: September 06, 2025
Views: 31






