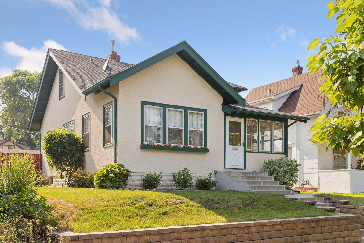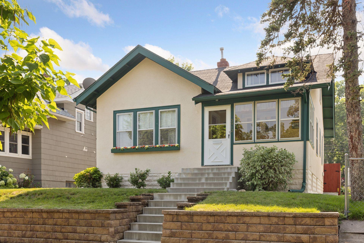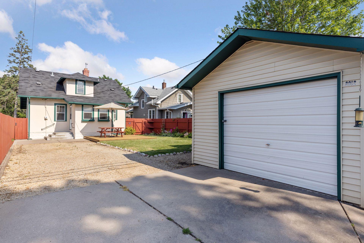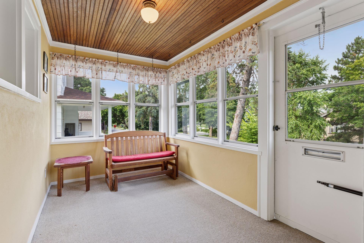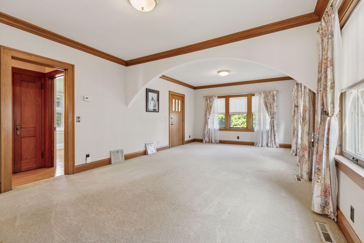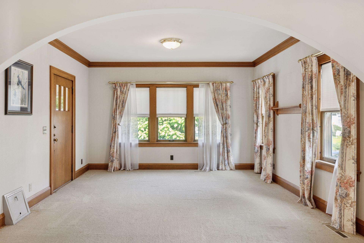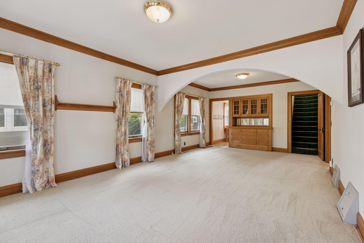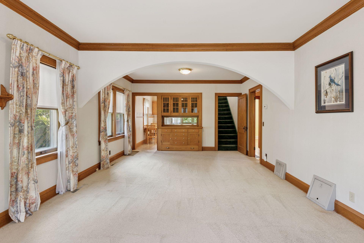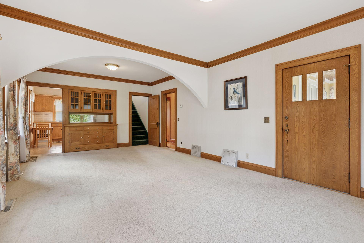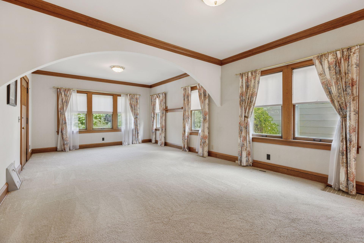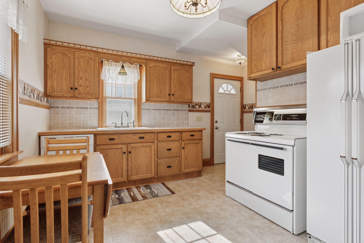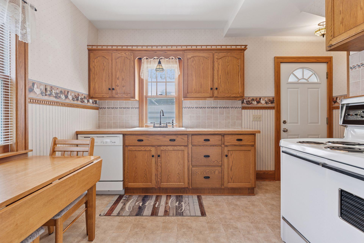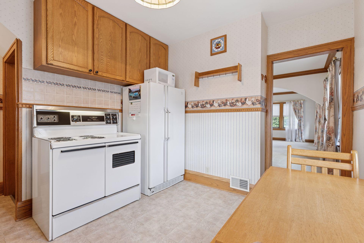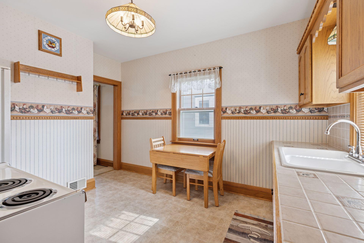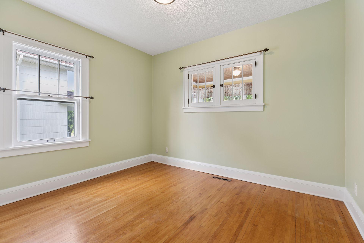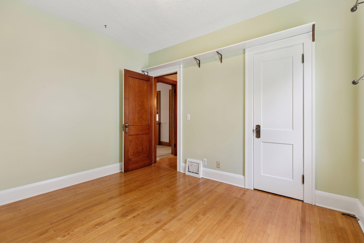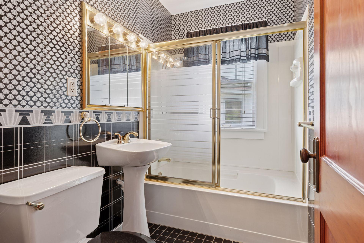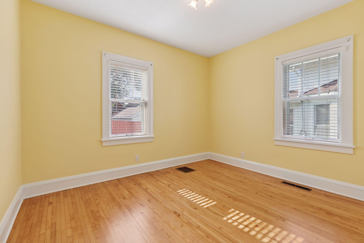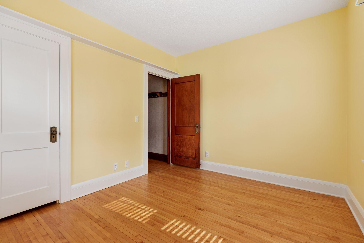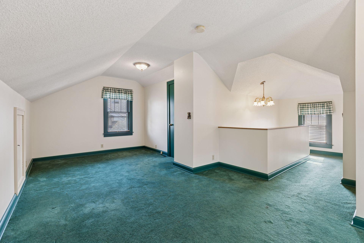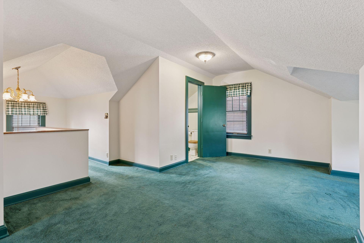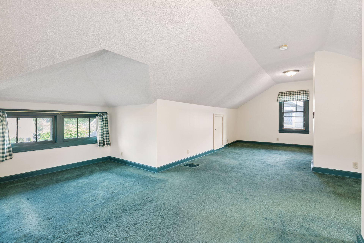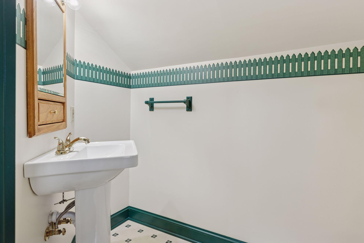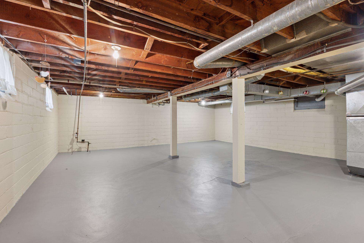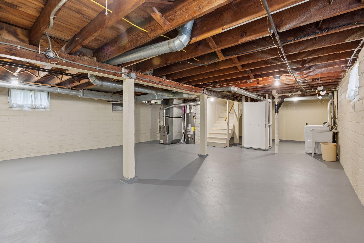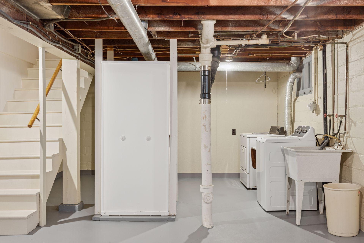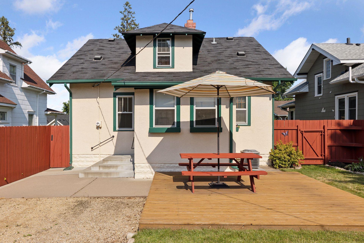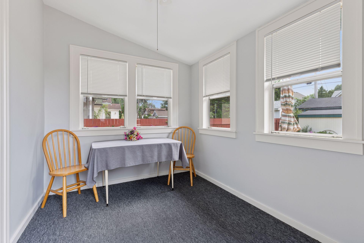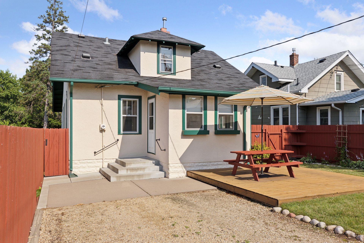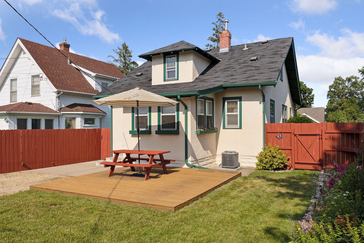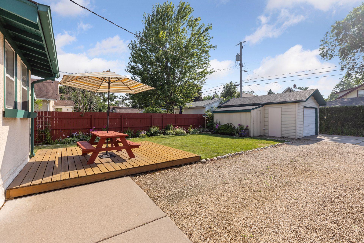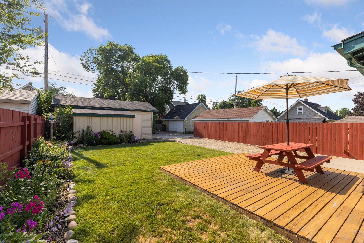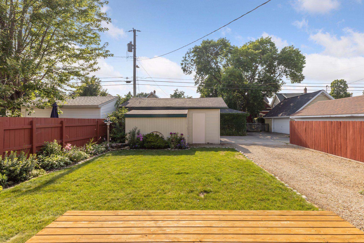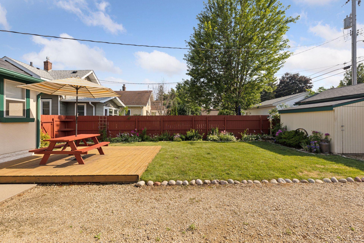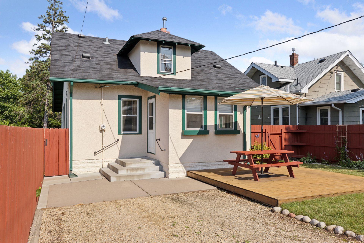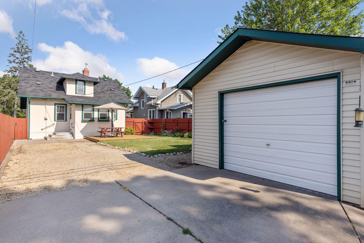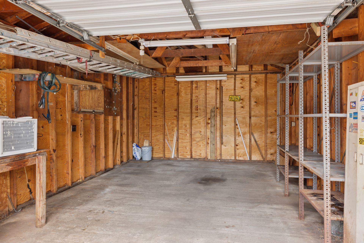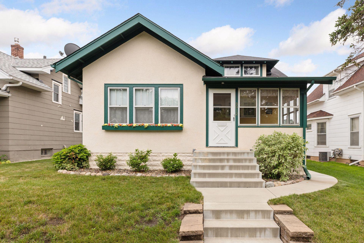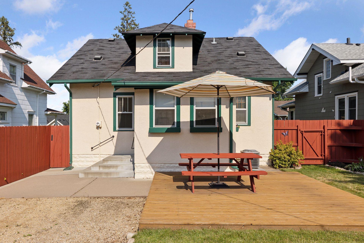3912 13TH AVENUE
3912 13th Avenue, Minneapolis, 55407, MN
-
Price: $349,900
-
Status type: For Sale
-
City: Minneapolis
-
Neighborhood: Bancroft
Bedrooms: 3
Property Size :1565
-
Listing Agent: NST16248,NST106359
-
Property type : Single Family Residence
-
Zip code: 55407
-
Street: 3912 13th Avenue
-
Street: 3912 13th Avenue
Bathrooms: 3
Year: 1926
Listing Brokerage: Fish MLS Realty
FEATURES
- Range
- Refrigerator
- Washer
- Dryer
- Microwave
- Dishwasher
- Gas Water Heater
DETAILS
Welcome to your beautifully updated Home in the heart of the beloved Bancroft neighborhood of South Minneapolis. This charming 3-bedroom, 2-bath home blends timeless character with thoughtful modern updates—offering the perfect combination of style, comfort, and function. Step inside to discover a warm, inviting layout featuring fresh professional paint throughout, beautiful original details, and smart upgrades that enhance everyday living. Recent improvements include a new furnace, hot water heater, washer, and newly poured concrete sidewalks and steps. Outside, relax or entertain in your private outdoor retreat, complete with a spacious deck, established landscaping, privacy fence, and extra off-street parking. From the tree-lined street to the welcoming front porch, this home offers enduring charm with all the modern conveniences you’ve been searching for. So many wonderful updates—come see your new home today!
INTERIOR
Bedrooms: 3
Fin ft² / Living Area: 1565 ft²
Below Ground Living: N/A
Bathrooms: 3
Above Ground Living: 1565ft²
-
Basement Details: Block,
Appliances Included:
-
- Range
- Refrigerator
- Washer
- Dryer
- Microwave
- Dishwasher
- Gas Water Heater
EXTERIOR
Air Conditioning: Central Air
Garage Spaces: 2
Construction Materials: N/A
Foundation Size: 1020ft²
Unit Amenities:
-
- Patio
- Kitchen Window
- Deck
- Porch
- Hardwood Floors
- Walk-In Closet
- Washer/Dryer Hookup
- Satelite Dish
Heating System:
-
- Forced Air
ROOMS
| Main | Size | ft² |
|---|---|---|
| Living Room | 13x14 | 169 ft² |
| Dining Room | 13x14 | 169 ft² |
| Kitchen | 14x12 | 196 ft² |
| Porch | 12x7 | 144 ft² |
| Bedroom 1 | 11x12 | 121 ft² |
| Bedroom 2 | 11x12 | 121 ft² |
| Porch | 10x9 | 100 ft² |
| Upper | Size | ft² |
|---|---|---|
| Bedroom 3 | 25x21 | 625 ft² |
| n/a | Size | ft² |
|---|---|---|
| Deck | 14x15 | 196 ft² |
LOT
Acres: N/A
Lot Size Dim.: 40 x 121
Longitude: 44.9319
Latitude: -93.2565
Zoning: Residential-Single Family
FINANCIAL & TAXES
Tax year: 2025
Tax annual amount: $3,720
MISCELLANEOUS
Fuel System: N/A
Sewer System: City Sewer/Connected
Water System: City Water/Connected
ADDITIONAL INFORMATION
MLS#: NST7776742
Listing Brokerage: Fish MLS Realty

ID: 3928720
Published: July 25, 2025
Last Update: July 25, 2025
Views: 6


