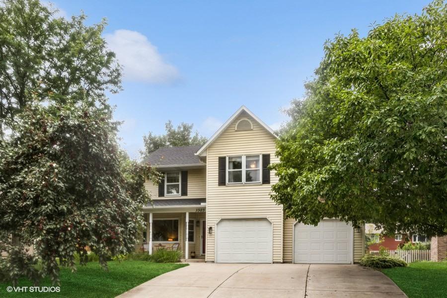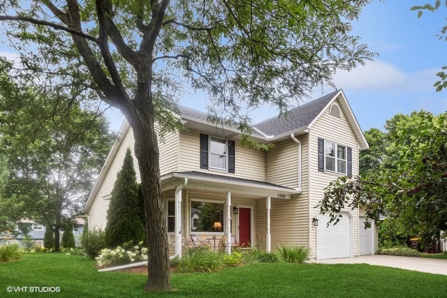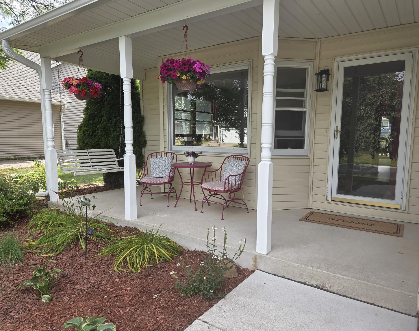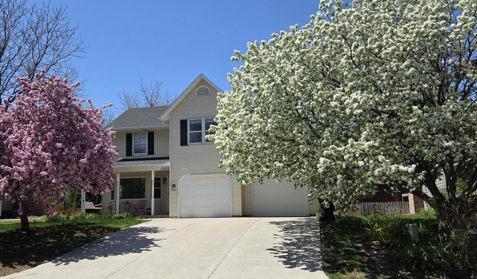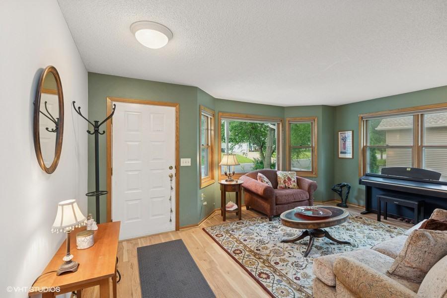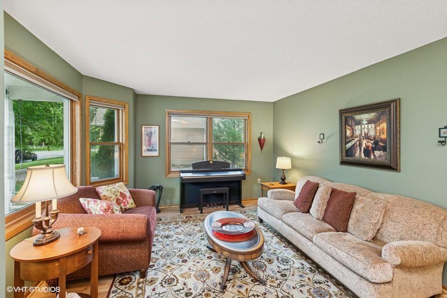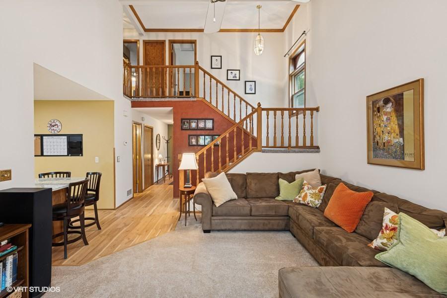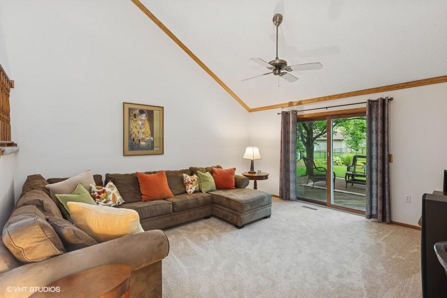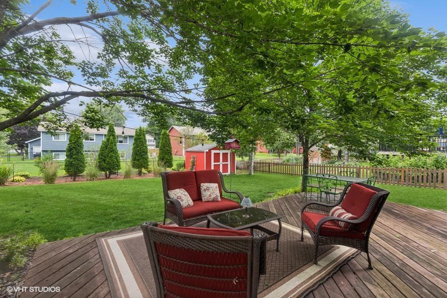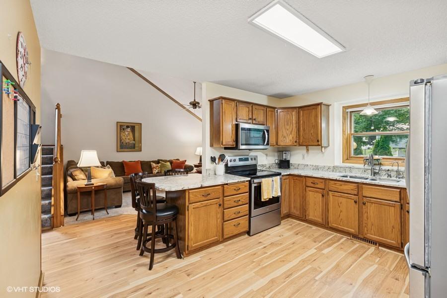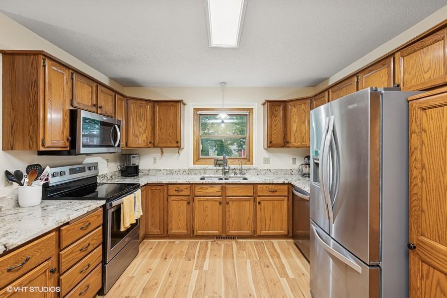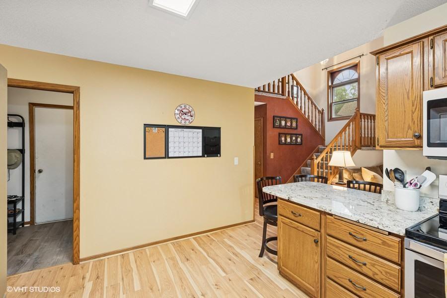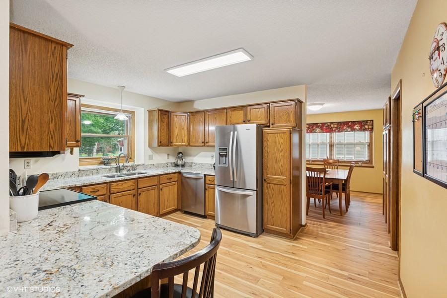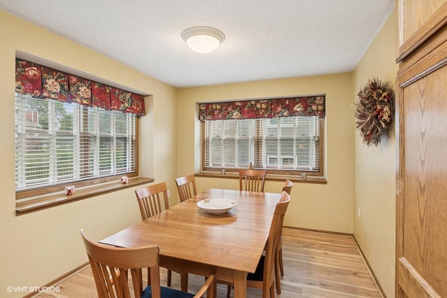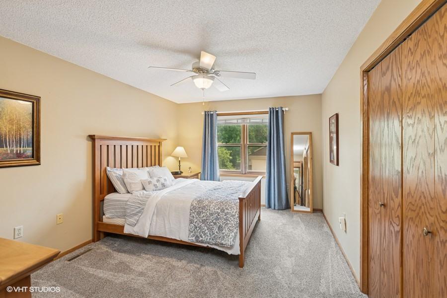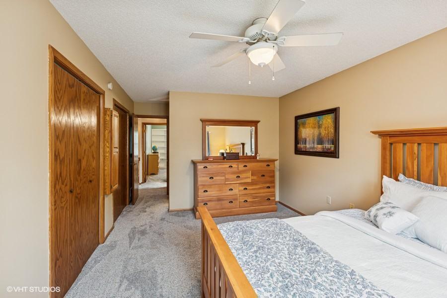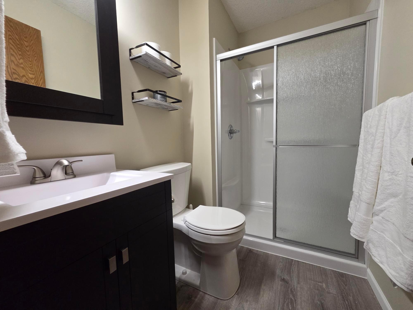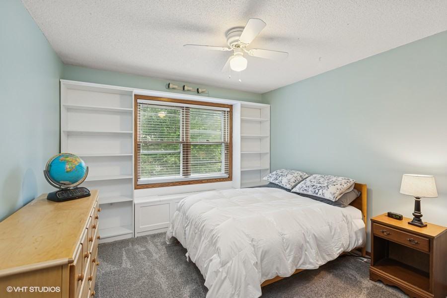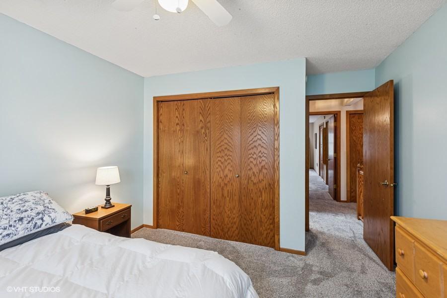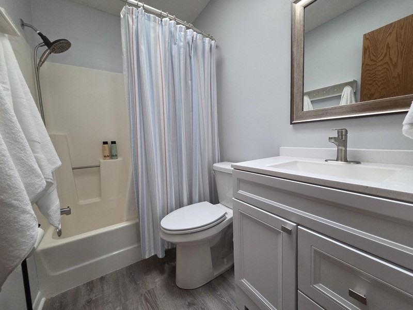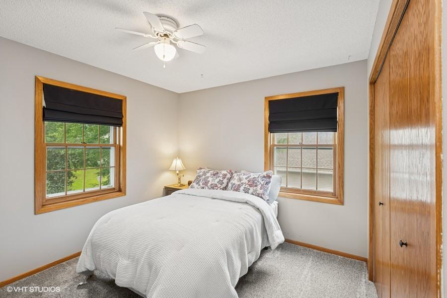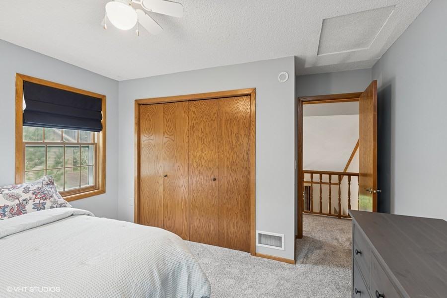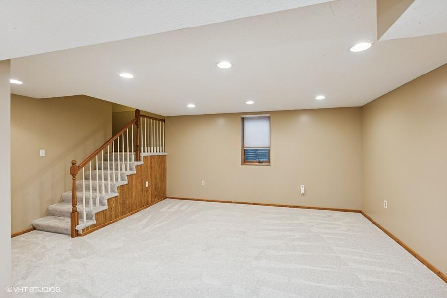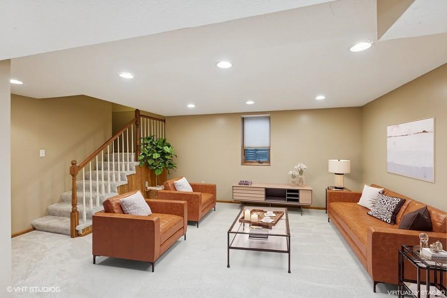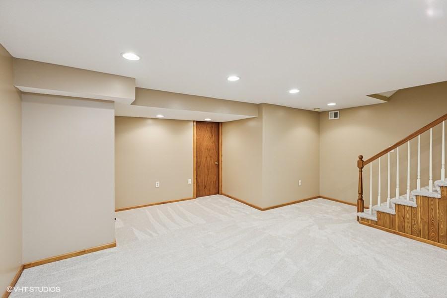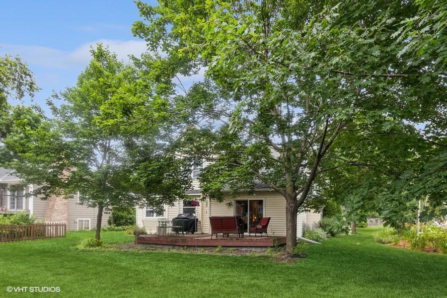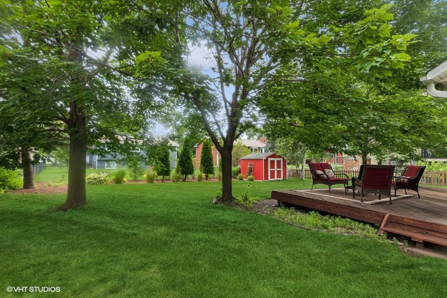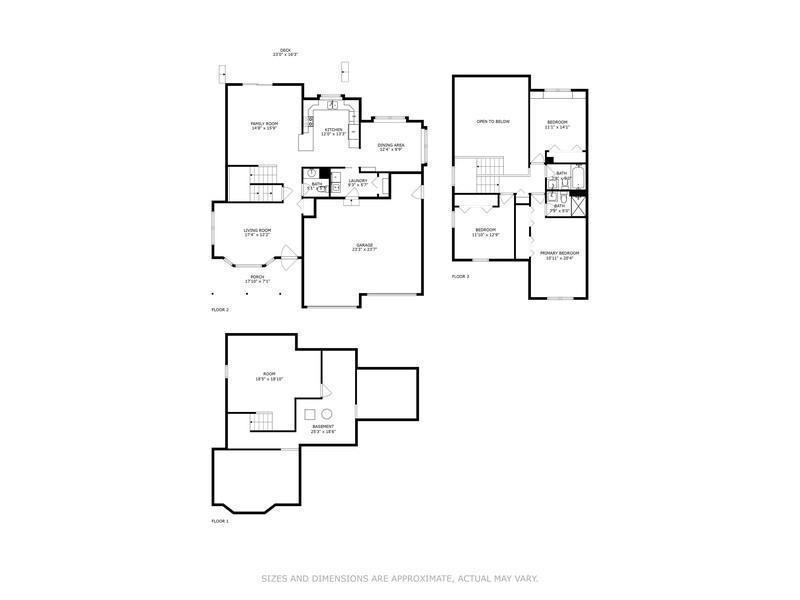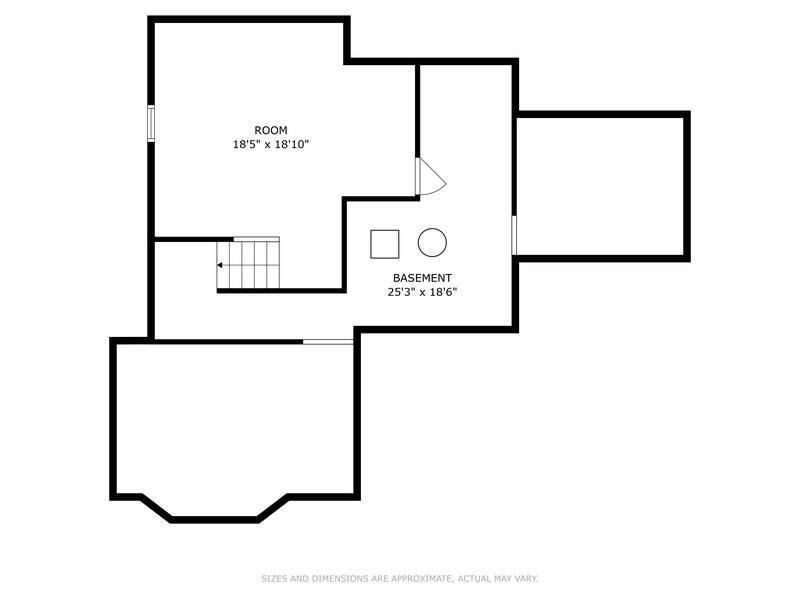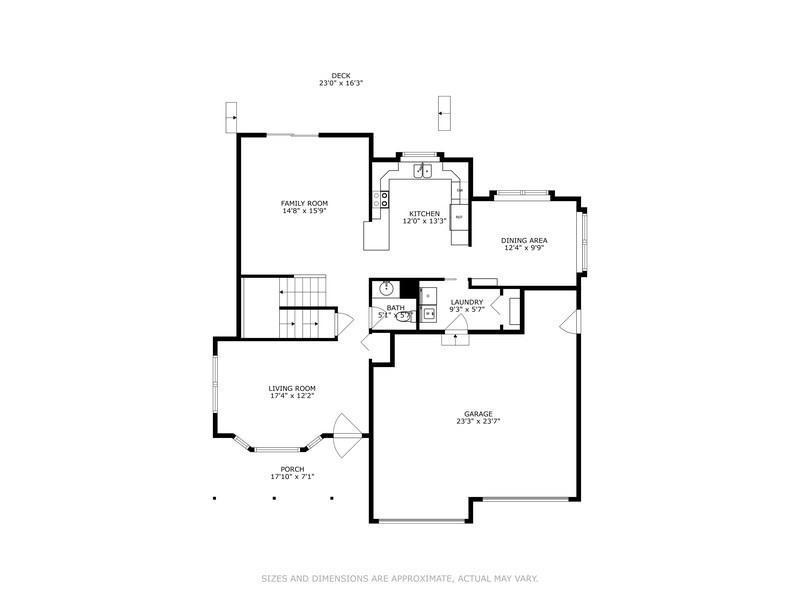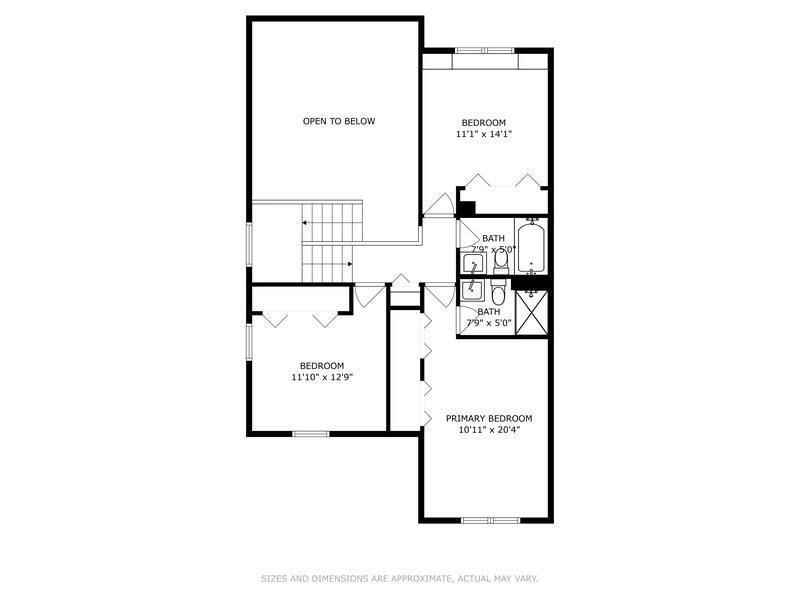3909 GIBRALTAR TRAIL
3909 Gibraltar Trail, Eagan, 55123, MN
-
Price: $439,900
-
Status type: For Sale
-
City: Eagan
-
Neighborhood: Lexington Square
Bedrooms: 3
Property Size :2034
-
Listing Agent: NST16221,NST48026
-
Property type : Single Family Residence
-
Zip code: 55123
-
Street: 3909 Gibraltar Trail
-
Street: 3909 Gibraltar Trail
Bathrooms: 3
Year: 1986
Listing Brokerage: Coldwell Banker Burnet
FEATURES
- Range
- Refrigerator
- Washer
- Dryer
- Microwave
- Exhaust Fan
- Dishwasher
- Water Softener Owned
- Disposal
- Gas Water Heater
- Stainless Steel Appliances
DETAILS
It's a beauty! 3BR 3BA 2-story in a terrific neighborhood. The street appeal with the front porch, newer roof and shutters, the convenient two single garage doors & newer concrete driveway is just the beginning! Upon entering, you'll see the living room with newer Pergo plank flooring, bay window facing the street and large windows facing south. Straight down the hall from the entry, still with this gorgeous Pergo flooring, past the half bath, you step into the spacious vaulted family room w/newer Anderson patio doors leading to large deck with steps down to the partially fenced yard with arborvitaes and shed. Just steps from the main floor family room is the spacious kitchen with loads of cabinets, SS appliances, granite countertops and kitchen sink w/window overlooking the back yard, and wonderful peninsula separating the kitchen from the family room. Across he kitchen, behind a pocket door is the laundry and spacious good-sized mud room and service door to the garage - terrific for bringing the groceries in. Just past the kitchen is the formal dining room w/windows facing west and north and a pantry or china hutch (depending upon use). The upper level has an updated main bath (with laundry chute) along with three bedrooms, including a very spacious primary bedroom with a very large closet with two bi-fold doors and entrance to 3/4 bath. The 2nd bedroom has loads of built-in shelving around the window and the 3rd bedroom has two windows - facing south and west. The lower level has a spacious family room w/brand-new carpeting and an egress window. There is also the utility room w/ hot water heater, furnace & hot water heater & large storage area with two crawl spaces on this level. Attached double garage with an area for workbench, two single doors, and service door on the north side. Super level partially-fenced yard with shed & nice landscaping. Awesome neighborhood near Northview Park with ballfields, playground, and walking paths. Sought-after- ISD 196 schools, including Woodland Elementary, Dakota Hills Middle School, and Eagan High School.
INTERIOR
Bedrooms: 3
Fin ft² / Living Area: 2034 ft²
Below Ground Living: 385ft²
Bathrooms: 3
Above Ground Living: 1649ft²
-
Basement Details: Brick/Mortar, Crawl Space, Drain Tiled, Egress Window(s), Finished,
Appliances Included:
-
- Range
- Refrigerator
- Washer
- Dryer
- Microwave
- Exhaust Fan
- Dishwasher
- Water Softener Owned
- Disposal
- Gas Water Heater
- Stainless Steel Appliances
EXTERIOR
Air Conditioning: Central Air
Garage Spaces: 2
Construction Materials: N/A
Foundation Size: 963ft²
Unit Amenities:
-
- Kitchen Window
- Deck
- Porch
- Natural Woodwork
- Hardwood Floors
- Ceiling Fan(s)
- Vaulted Ceiling(s)
- Washer/Dryer Hookup
- Cable
- Skylight
Heating System:
-
- Forced Air
ROOMS
| Main | Size | ft² |
|---|---|---|
| Living Room | 18 x 12 | 324 ft² |
| Kitchen | 13 x 12 | 169 ft² |
| Dining Room | 11 x 10 | 121 ft² |
| Family Room | 16 x 14 | 256 ft² |
| Mud Room | 10 x 5 | 100 ft² |
| Porch | 18 x 7 | 324 ft² |
| Deck | 20 x 14 | 400 ft² |
| Upper | Size | ft² |
|---|---|---|
| Bedroom 1 | 16 x 11 | 256 ft² |
| Bedroom 2 | 12 x 11 | 144 ft² |
| Bedroom 3 | 12 x 10 | 144 ft² |
| Lower | Size | ft² |
|---|---|---|
| Family Room | 16 x 13 | 256 ft² |
LOT
Acres: N/A
Lot Size Dim.: 75x132x75x133
Longitude: 44.8153
Latitude: -93.145
Zoning: Residential-Multi-Family
FINANCIAL & TAXES
Tax year: 2025
Tax annual amount: $4,178
MISCELLANEOUS
Fuel System: N/A
Sewer System: City Sewer/Connected
Water System: City Water/Connected
ADDITIONAL INFORMATION
MLS#: NST7717461
Listing Brokerage: Coldwell Banker Burnet

ID: 3971552
Published: August 07, 2025
Last Update: August 07, 2025
Views: 3


