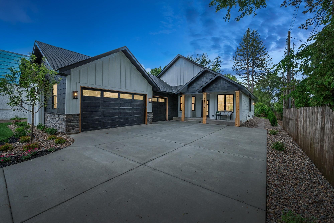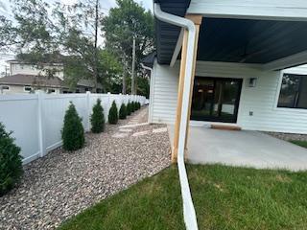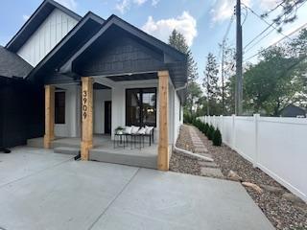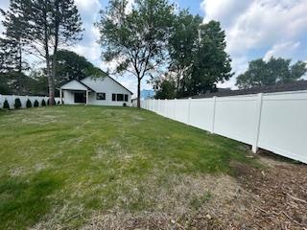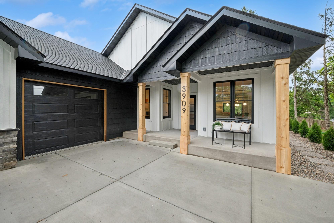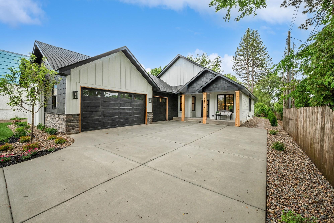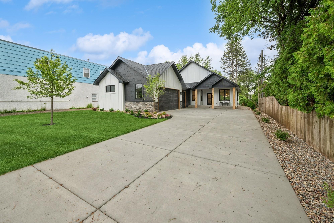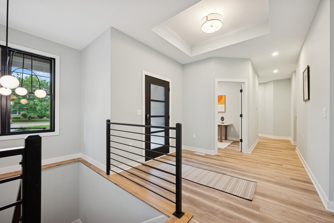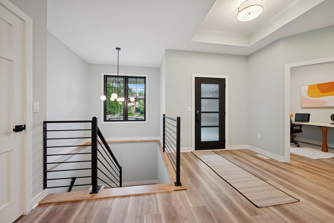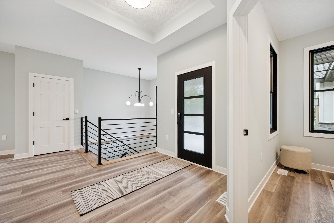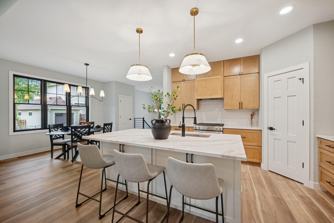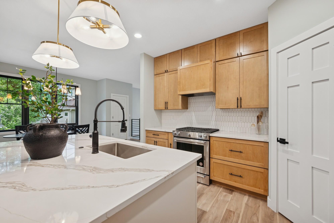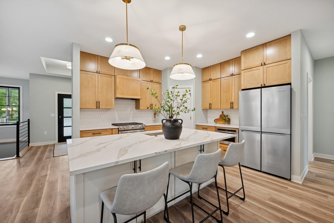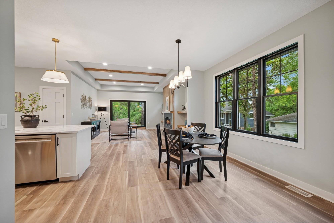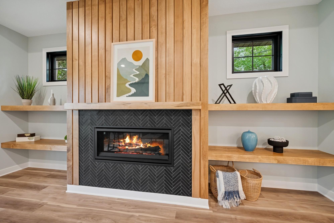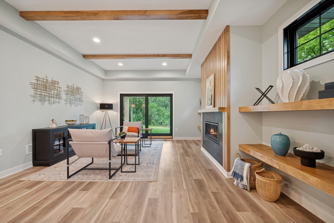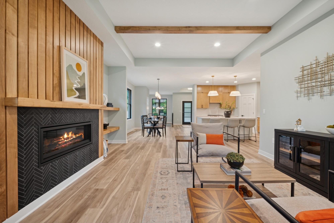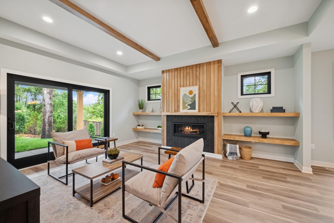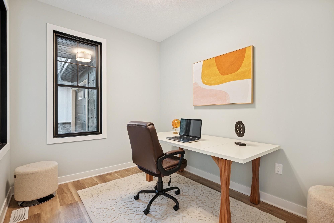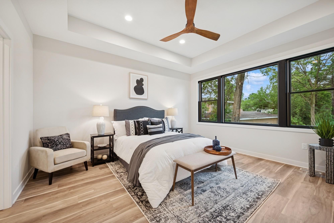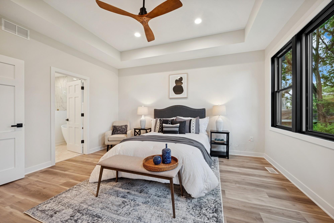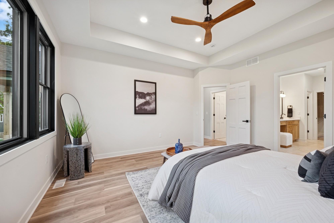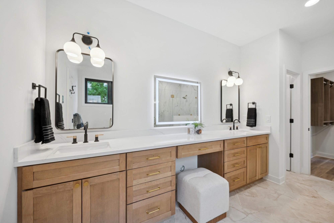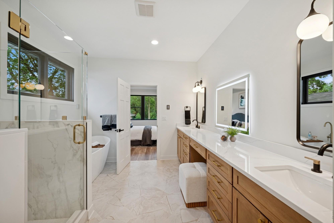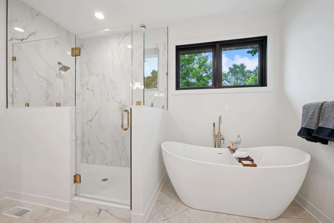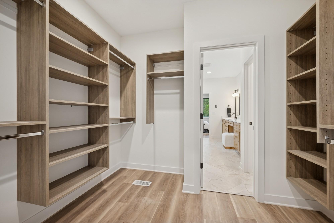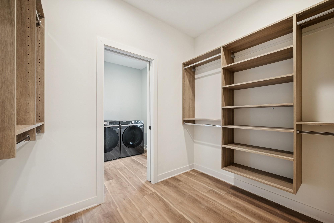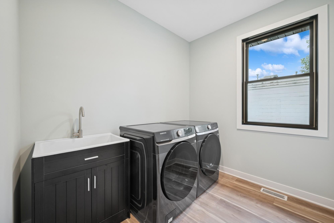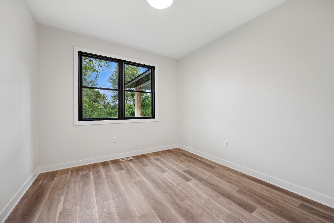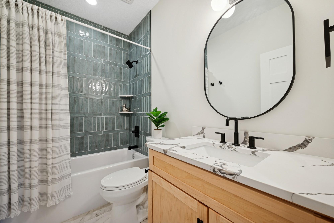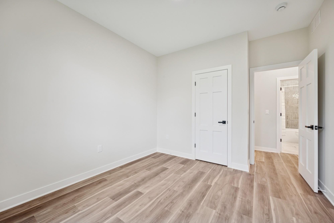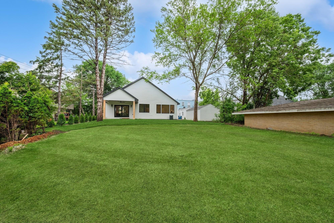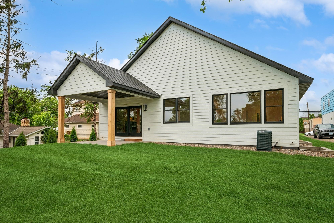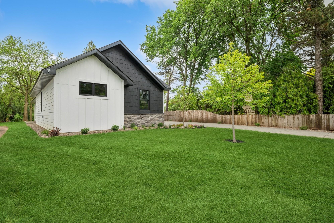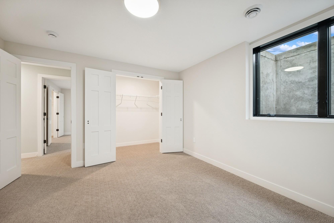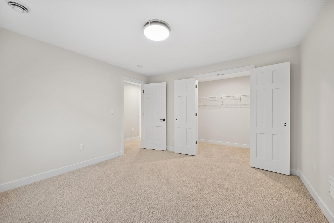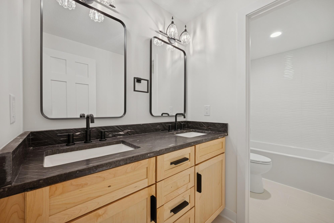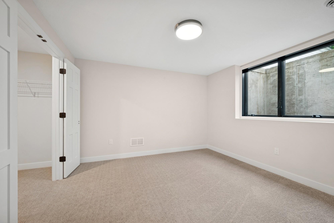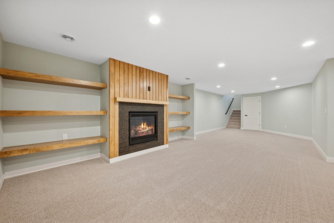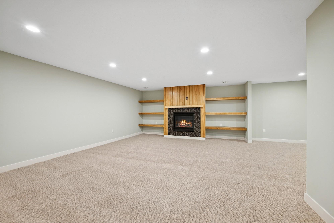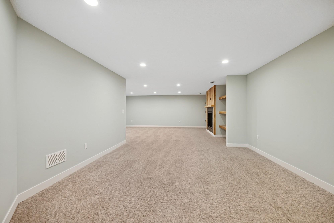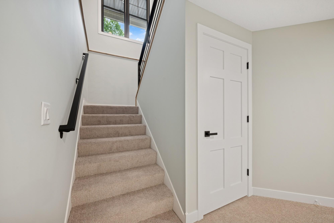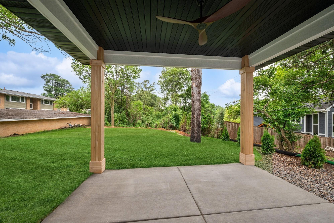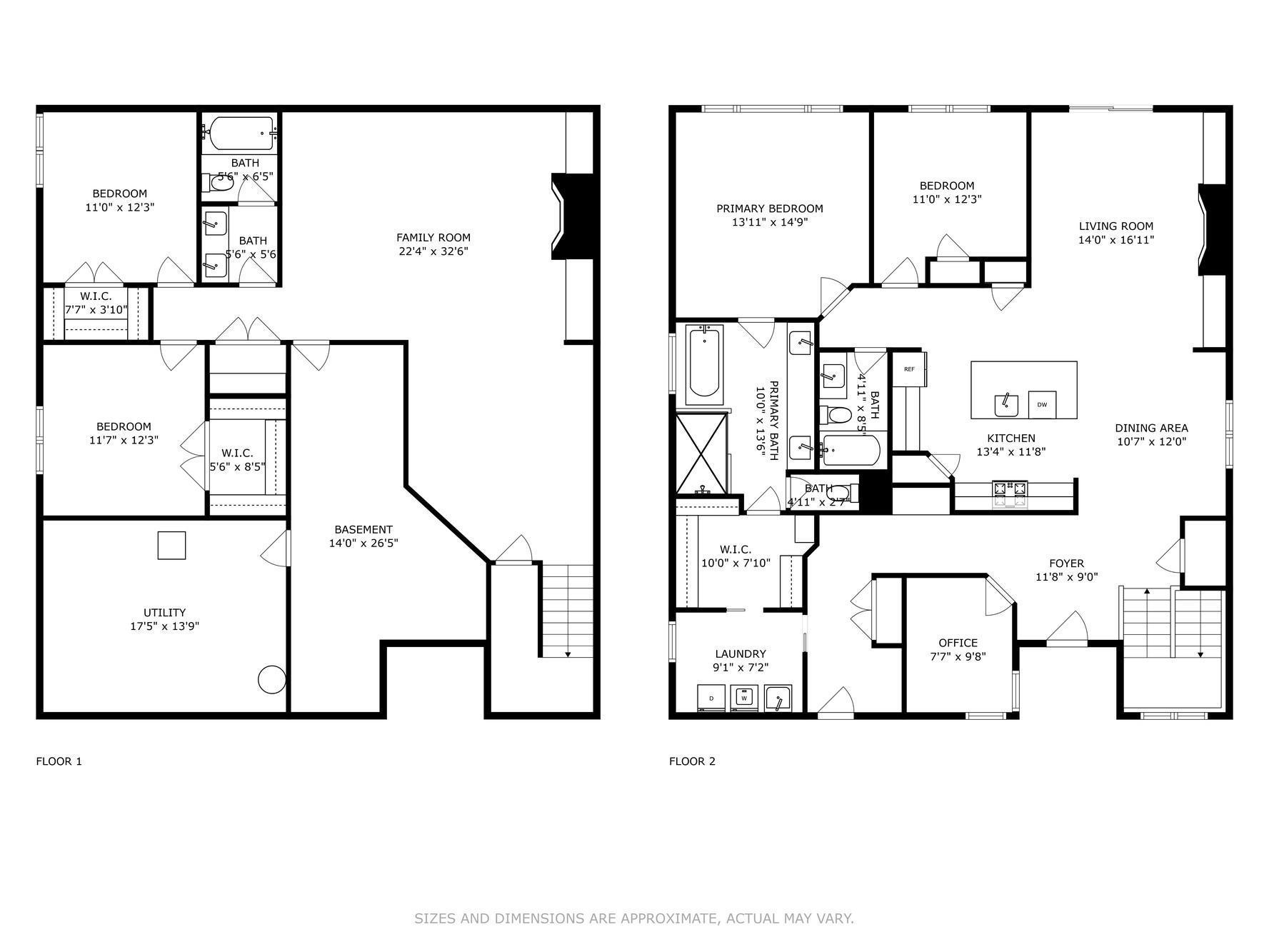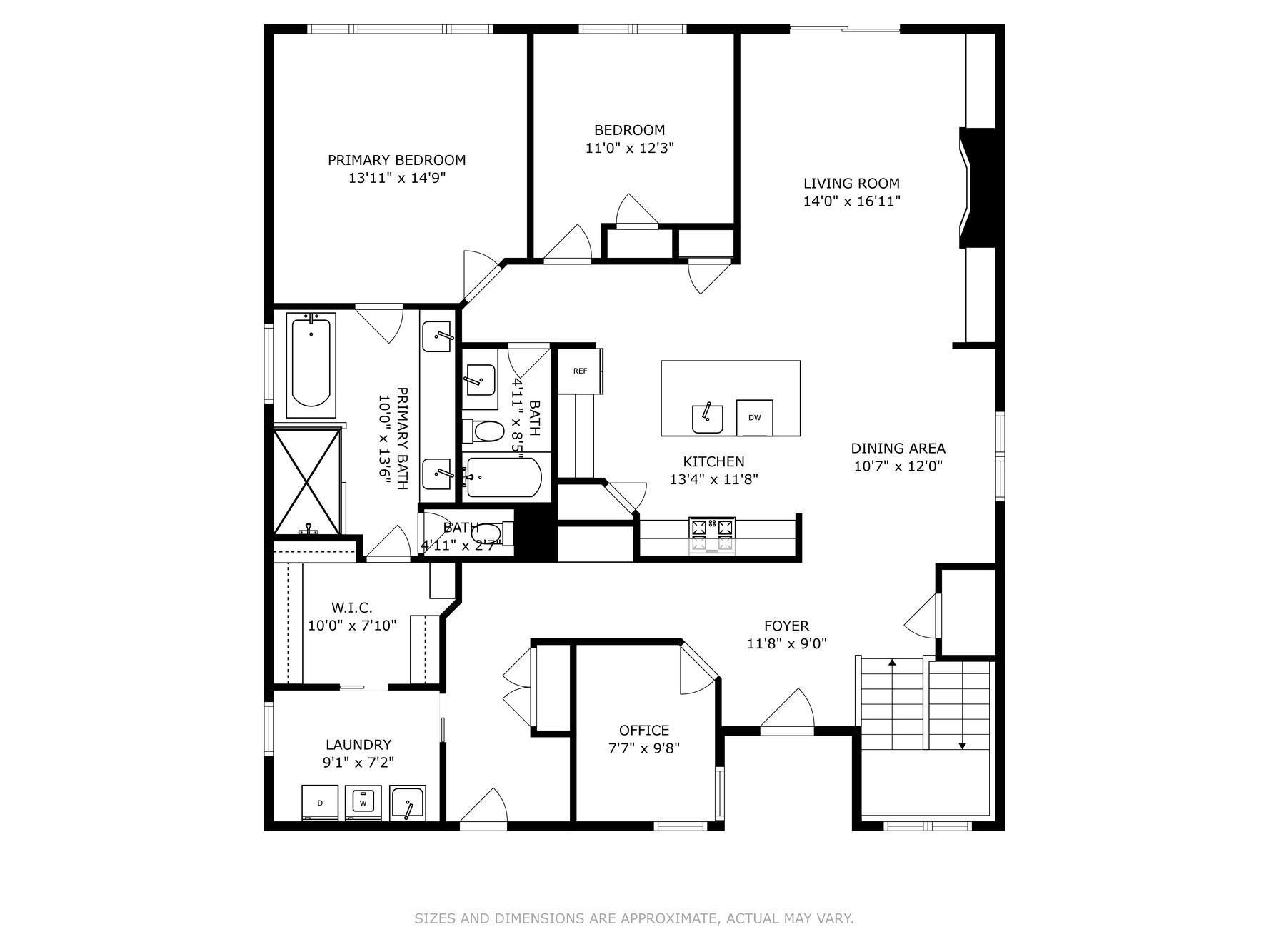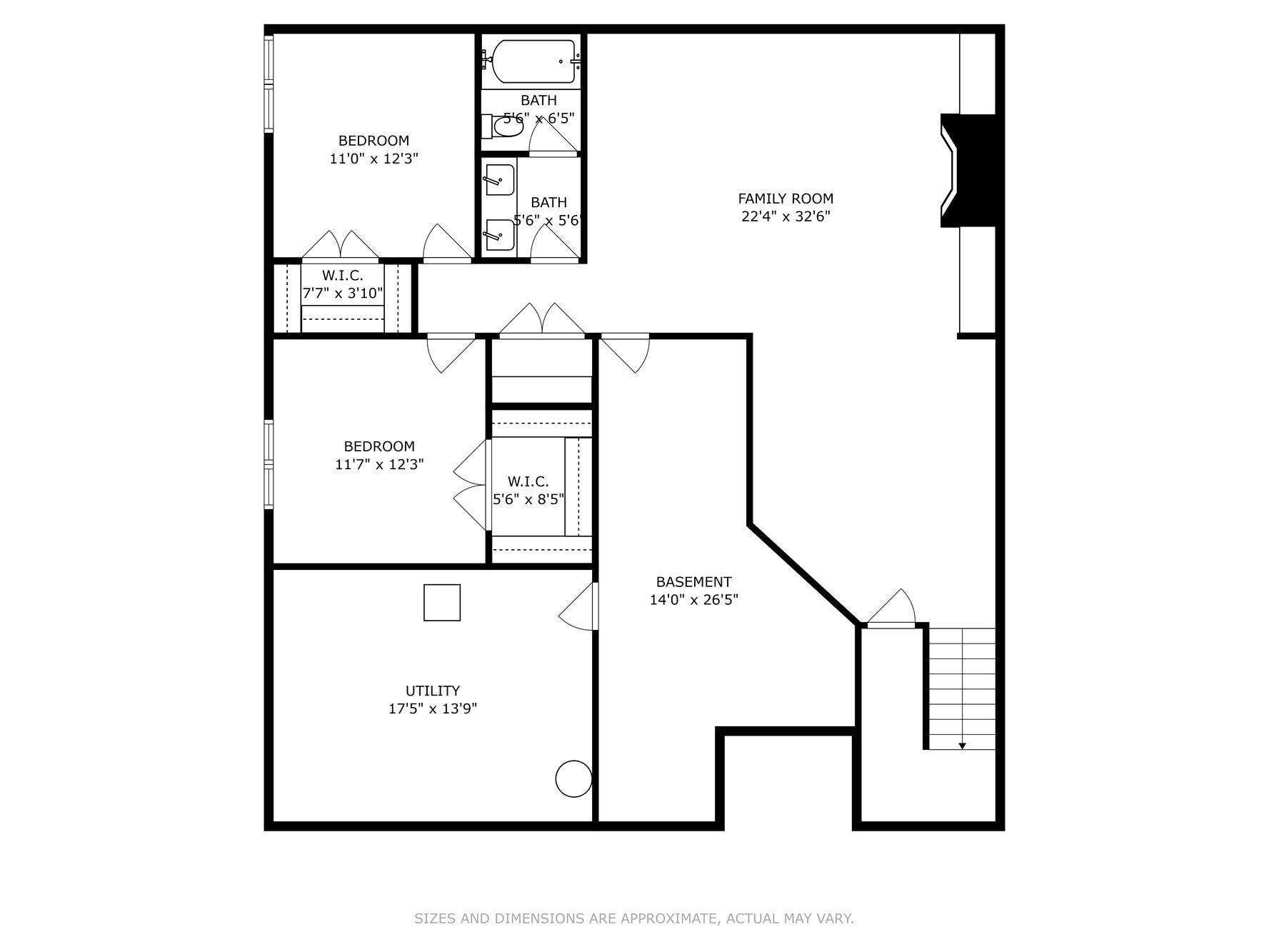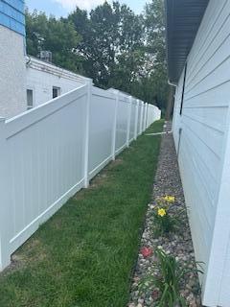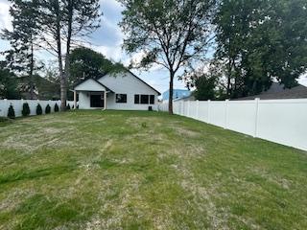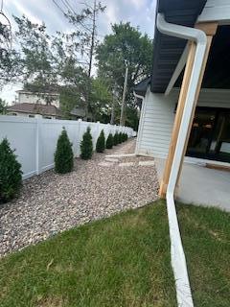3909 54TH STREET
3909 54th Street, Edina, 55424, MN
-
Property type : Single Family Residence
-
Zip code: 55424
-
Street: 3909 54th Street
-
Street: 3909 54th Street
Bathrooms: 3
Year: 2025
Listing Brokerage: Coldwell Banker Burnet
FEATURES
- Range
- Refrigerator
- Washer
- Dryer
- Microwave
- Exhaust Fan
- Dishwasher
- Disposal
- Humidifier
- Air-To-Air Exchanger
- Stainless Steel Appliances
DETAILS
PRICE REDUCED AND READY TO SELL! New privacy fence has been installed!! Completed new construction One Story with a fully finished basement on a 225 foot deep lot and a 38 x 24 garage with a maintenance free fenced back yard just blocks from everything 50th and France has to offer! Quality craftsmanship and materials combined with a fantastic floorplan built by Cara Builders LLC. The expansive open main floor offers vaulted ceilings, gas fireplace, a large center island for entertaining, a primary suite with separate tub and shower, walk in closet that is also attached to the laundry room, a second bedroom and full bathroom and an office/flex room and a private covered back porch overlooking the backyard! The lower level is perfect for entertaining friends and family featuring a second gas fireplace, with built-ins, 2 more bedrooms, full bathroom and ample storage or a space for a future theater room. The landscaping and sod is in, in-ground sprinkler system for watering the grass is installed and this home is move in ready!
INTERIOR
Bedrooms: 4
Fin ft² / Living Area: 2957 ft²
Below Ground Living: 1122ft²
Bathrooms: 3
Above Ground Living: 1835ft²
-
Basement Details: Drain Tiled, Egress Window(s), Finished, Full, Concrete, Storage Space, Sump Pump,
Appliances Included:
-
- Range
- Refrigerator
- Washer
- Dryer
- Microwave
- Exhaust Fan
- Dishwasher
- Disposal
- Humidifier
- Air-To-Air Exchanger
- Stainless Steel Appliances
EXTERIOR
Air Conditioning: Central Air
Garage Spaces: 3
Construction Materials: N/A
Foundation Size: 1835ft²
Unit Amenities:
-
- Patio
- Porch
- Ceiling Fan(s)
- Walk-In Closet
- Vaulted Ceiling(s)
- Washer/Dryer Hookup
- Paneled Doors
- Kitchen Center Island
- City View
- Tile Floors
Heating System:
-
- Forced Air
- Radiant Floor
- Fireplace(s)
ROOMS
| Main | Size | ft² |
|---|---|---|
| Kitchen | 15 x 14 | 225 ft² |
| Great Room | 17 x 16 | 289 ft² |
| Dining Room | 14 x 12 | 196 ft² |
| Bedroom 1 | 16 x 15 | 256 ft² |
| Bedroom 2 | 11 x 10 | 121 ft² |
| Office | 11 x 8 | 121 ft² |
| Laundry | 9 x 8 | 81 ft² |
| Foyer | 8 x 8 | 64 ft² |
| Mud Room | 10 x 6 | 100 ft² |
| Porch | 14 x 12 | 196 ft² |
| Walk In Closet | 9 x 8 | 81 ft² |
| Lower | Size | ft² |
|---|---|---|
| Bedroom 3 | 12 x 12 | 144 ft² |
| Bedroom 4 | 12 x 12 | 144 ft² |
| Family Room | 24 x 16 | 576 ft² |
| Game Room | 16 x 16 | 256 ft² |
| Storage | 20 x 10 | 400 ft² |
| Utility Room | 18 x 14 | 324 ft² |
LOT
Acres: N/A
Lot Size Dim.: 60 x 225
Longitude: 44.905
Latitude: -93.3298
Zoning: Residential-Single Family
FINANCIAL & TAXES
Tax year: 2024
Tax annual amount: $8,499
MISCELLANEOUS
Fuel System: N/A
Sewer System: City Sewer/Connected
Water System: City Water/Connected
ADDITIONAL INFORMATION
MLS#: NST7758035
Listing Brokerage: Coldwell Banker Burnet

ID: 3793091
Published: June 17, 2025
Last Update: June 17, 2025
Views: 17


