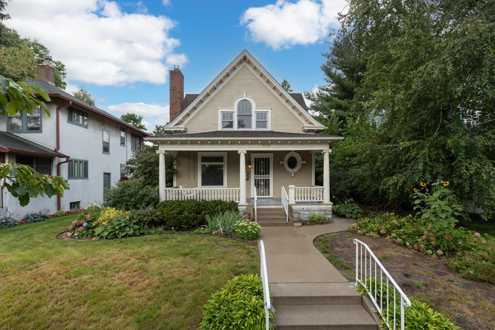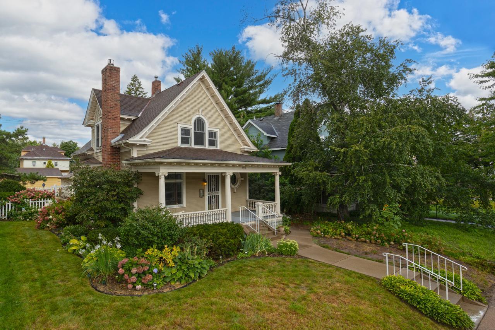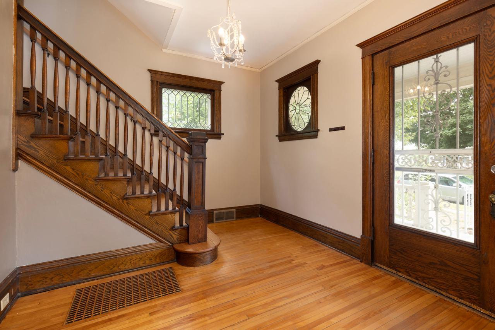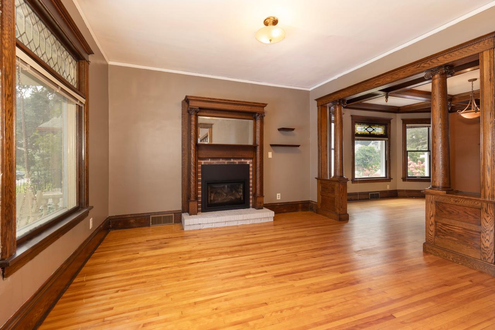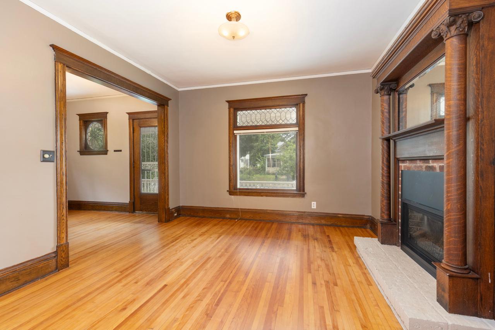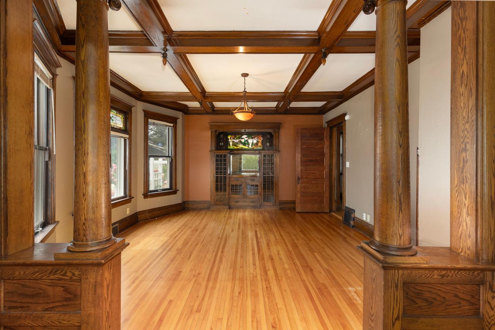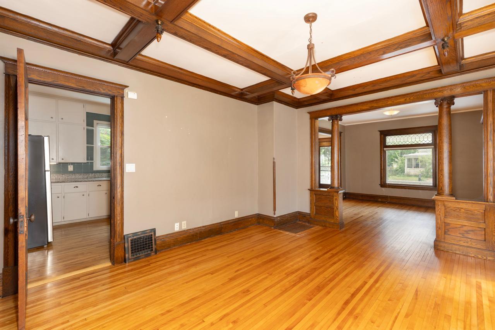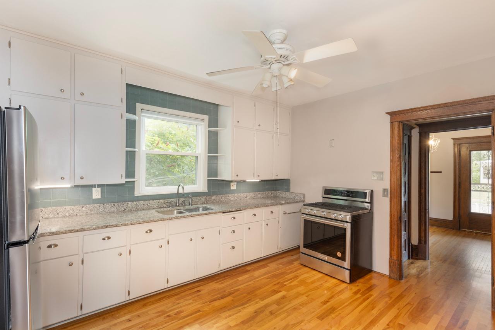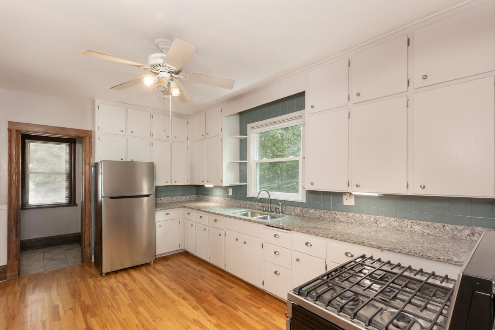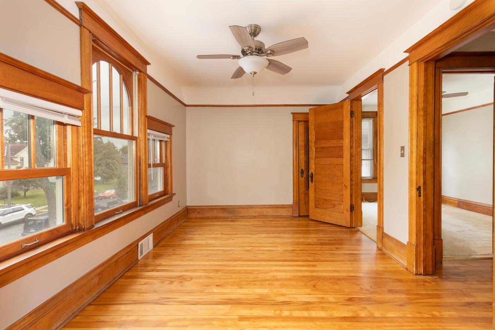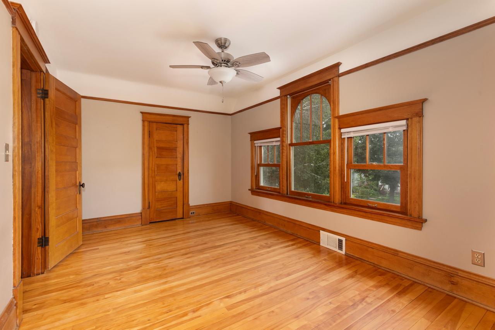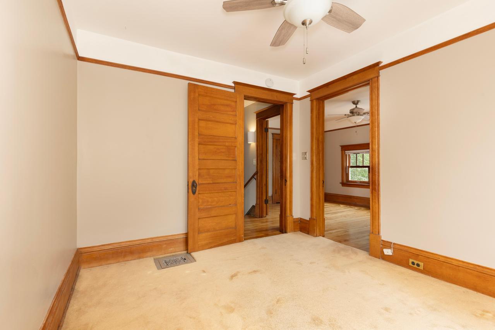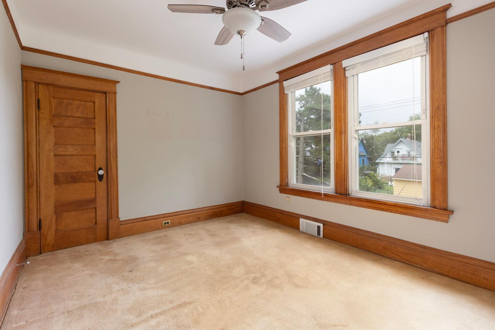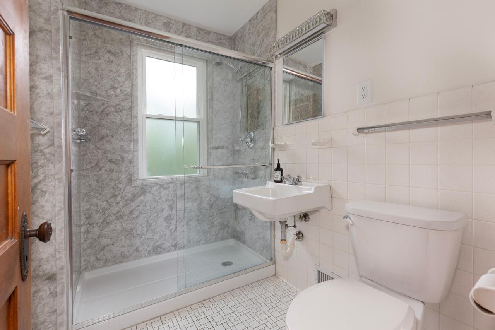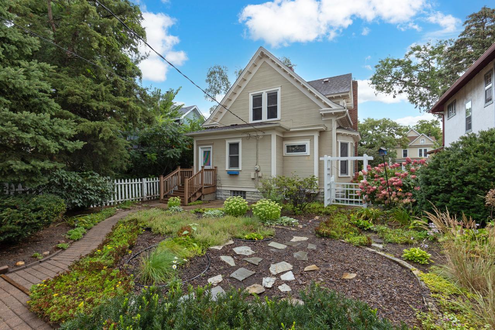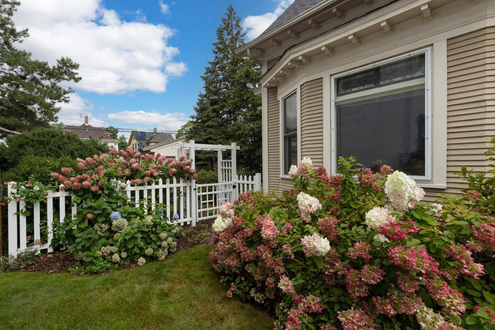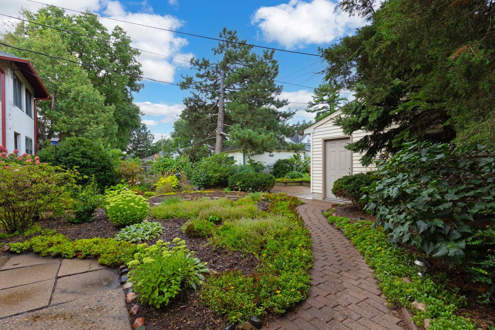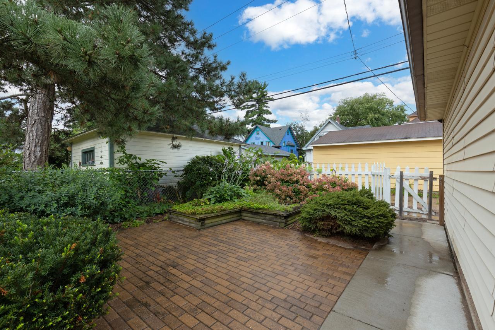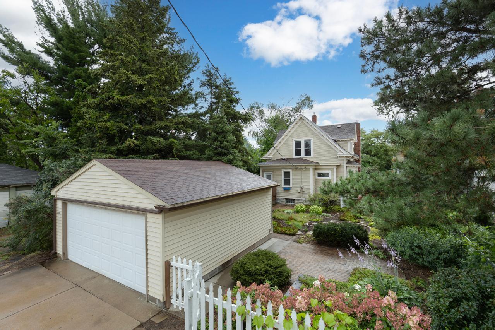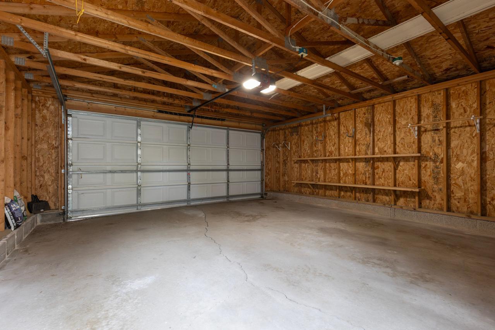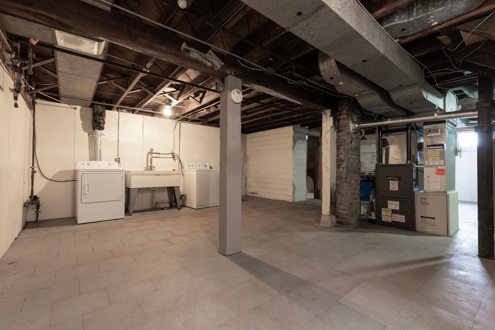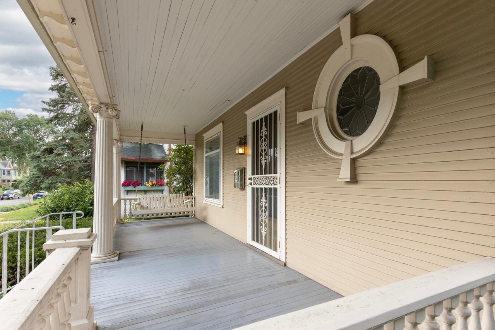3908 11TH AVENUE
3908 11th Avenue, Minneapolis, 55407, MN
-
Price: $330,000
-
Status type: For Sale
-
City: Minneapolis
-
Neighborhood: Bancroft
Bedrooms: 3
Property Size :1229
-
Listing Agent: NST16633,NST86859
-
Property type : Single Family Residence
-
Zip code: 55407
-
Street: 3908 11th Avenue
-
Street: 3908 11th Avenue
Bathrooms: 1
Year: 1914
Listing Brokerage: Coldwell Banker Burnet
FEATURES
- Range
- Refrigerator
- Washer
- Dryer
DETAILS
This beautifully maintained two-story craftsman-style home is a true blend of timeless charm and modern convenience. The inviting front porch and strong curb appeal welcome you into a space full of character and warmth. Inside, the heart of the home lies in the dining area, where beautiful wood ceiling beams add an elegant touch, making it an ideal space for family gatherings. Complementing this are the stunning stained-glass windows, which cast colorful, warm light throughout the room, enhancing the ambiance. The living areas feature gorgeous hardwood floors and exquisite woodwork, adding to the home's unique charm. The kitchen, with its perfect mix of new appliances and vintage charm, is both functional and inviting. Upstairs, you'll find three bright and comfortable bedrooms. The clean and spacious basement offers additional storage or potential for future expansion. Outside, the meticulously manicured garden is a gardener's dream, and the lovely patio provides the perfect setting for outdoor dining and relaxation. The newer detached garage offers ample space for parking and storage.
INTERIOR
Bedrooms: 3
Fin ft² / Living Area: 1229 ft²
Below Ground Living: N/A
Bathrooms: 1
Above Ground Living: 1229ft²
-
Basement Details: Daylight/Lookout Windows, Unfinished,
Appliances Included:
-
- Range
- Refrigerator
- Washer
- Dryer
EXTERIOR
Air Conditioning: Central Air
Garage Spaces: 2
Construction Materials: N/A
Foundation Size: 759ft²
Unit Amenities:
-
- Patio
- Porch
- Washer/Dryer Hookup
Heating System:
-
- Forced Air
ROOMS
| Main | Size | ft² |
|---|---|---|
| Kitchen | 10x14 | 100 ft² |
| Dining Room | 14x16 | 196 ft² |
| Living Room | 12x12 | 144 ft² |
| Foyer | 10x14 | 100 ft² |
| Upper | Size | ft² |
|---|---|---|
| Bedroom 1 | 14x9 | 196 ft² |
| Bedroom 2 | 9x11 | 81 ft² |
| Bedroom 3 | 9x12 | 81 ft² |
| Bathroom | 8x5 | 64 ft² |
LOT
Acres: N/A
Lot Size Dim.: 42x125x42x126
Longitude: 44.932
Latitude: -93.2591
Zoning: Residential-Single Family
FINANCIAL & TAXES
Tax year: 2024
Tax annual amount: $5,482
MISCELLANEOUS
Fuel System: N/A
Sewer System: City Sewer/Connected
Water System: City Water/Connected
ADITIONAL INFORMATION
MLS#: NST7614840
Listing Brokerage: Coldwell Banker Burnet

ID: 3334859
Published: December 31, 1969
Last Update: September 03, 2024
Views: 29


