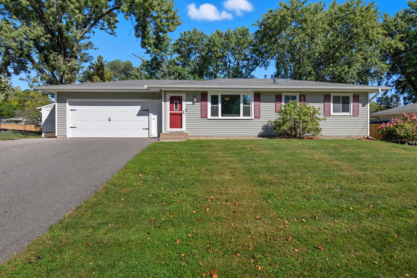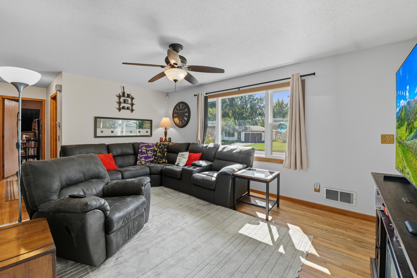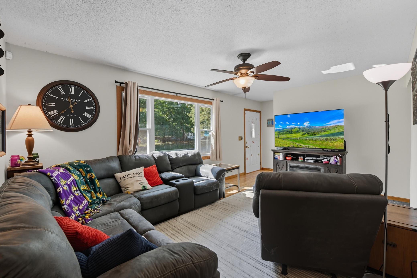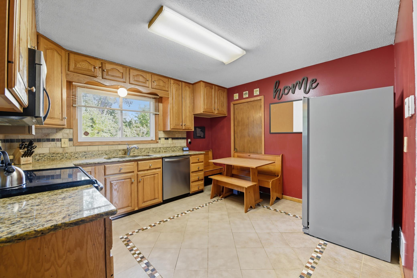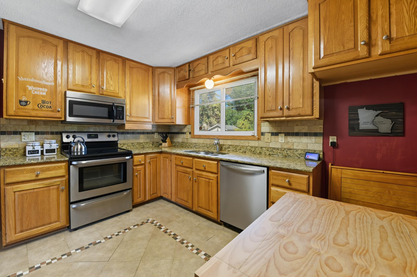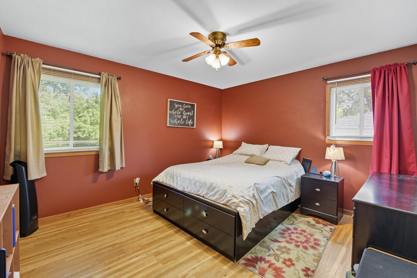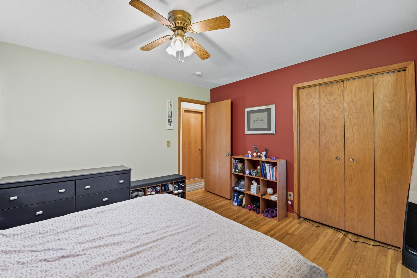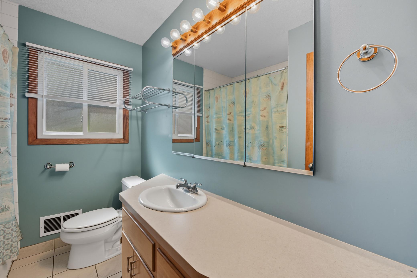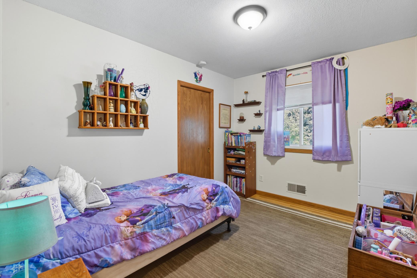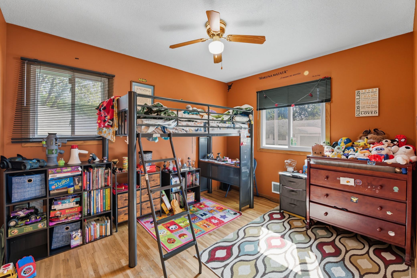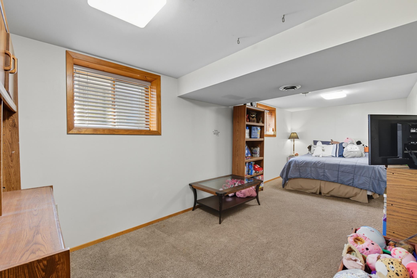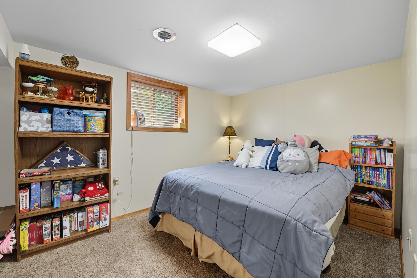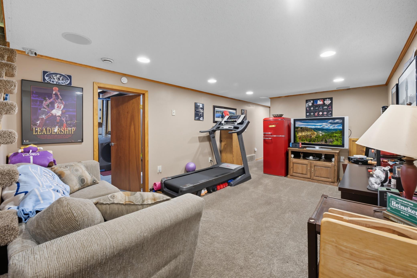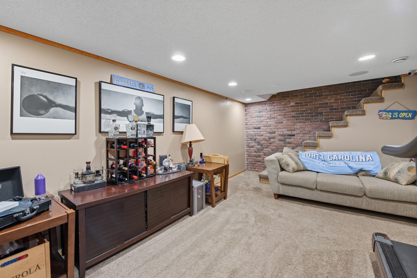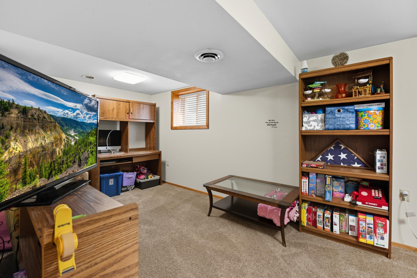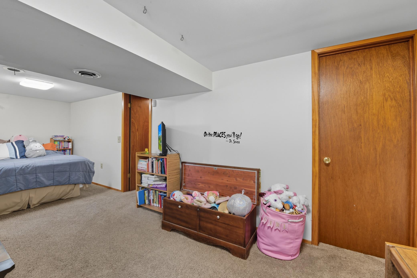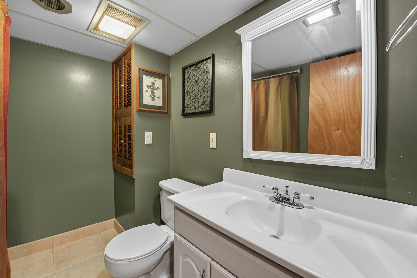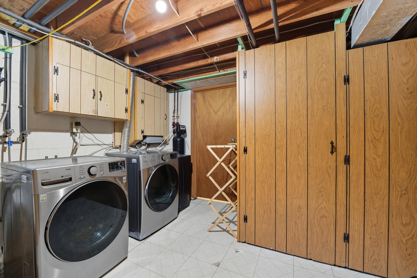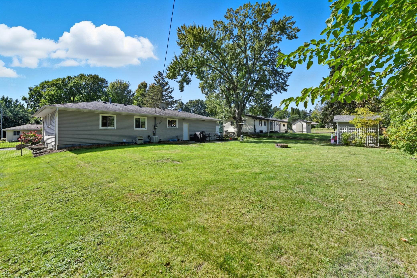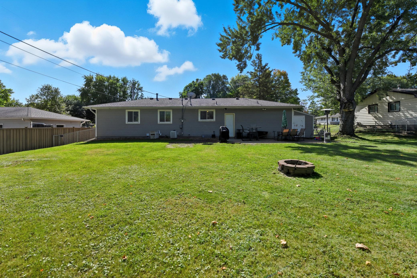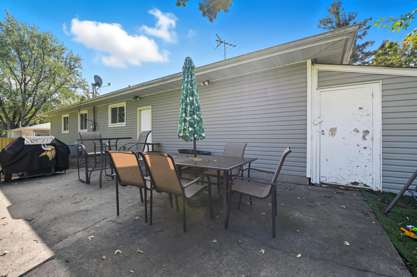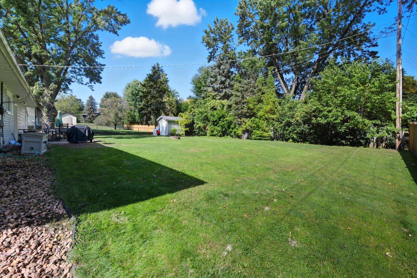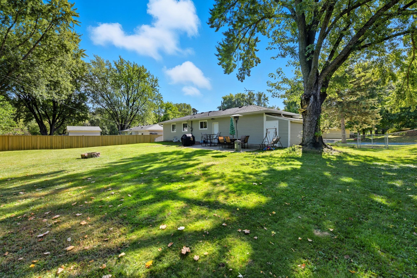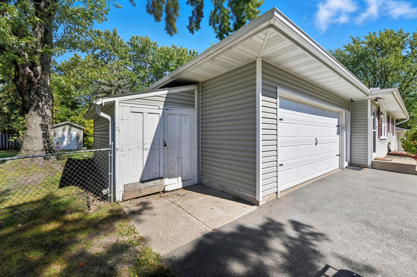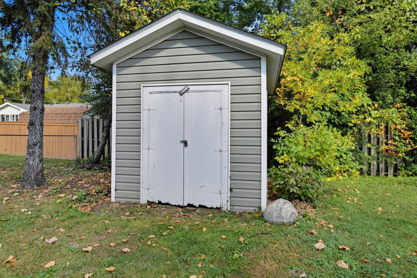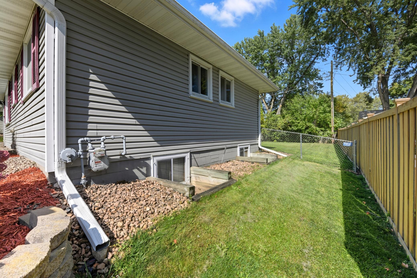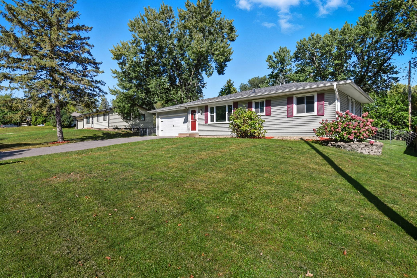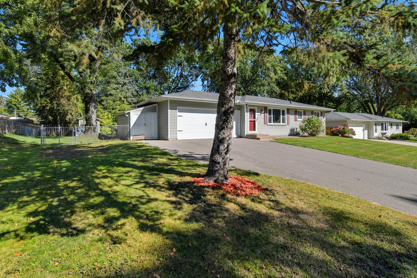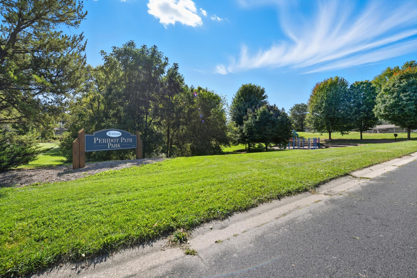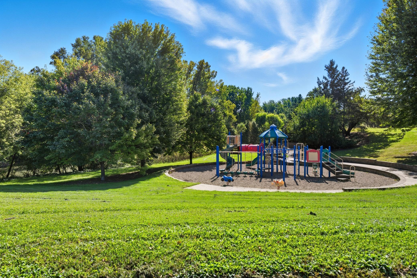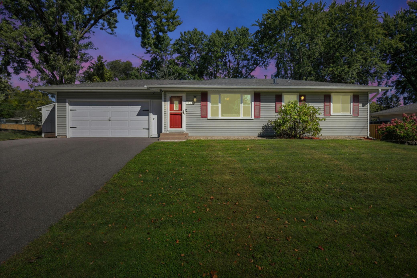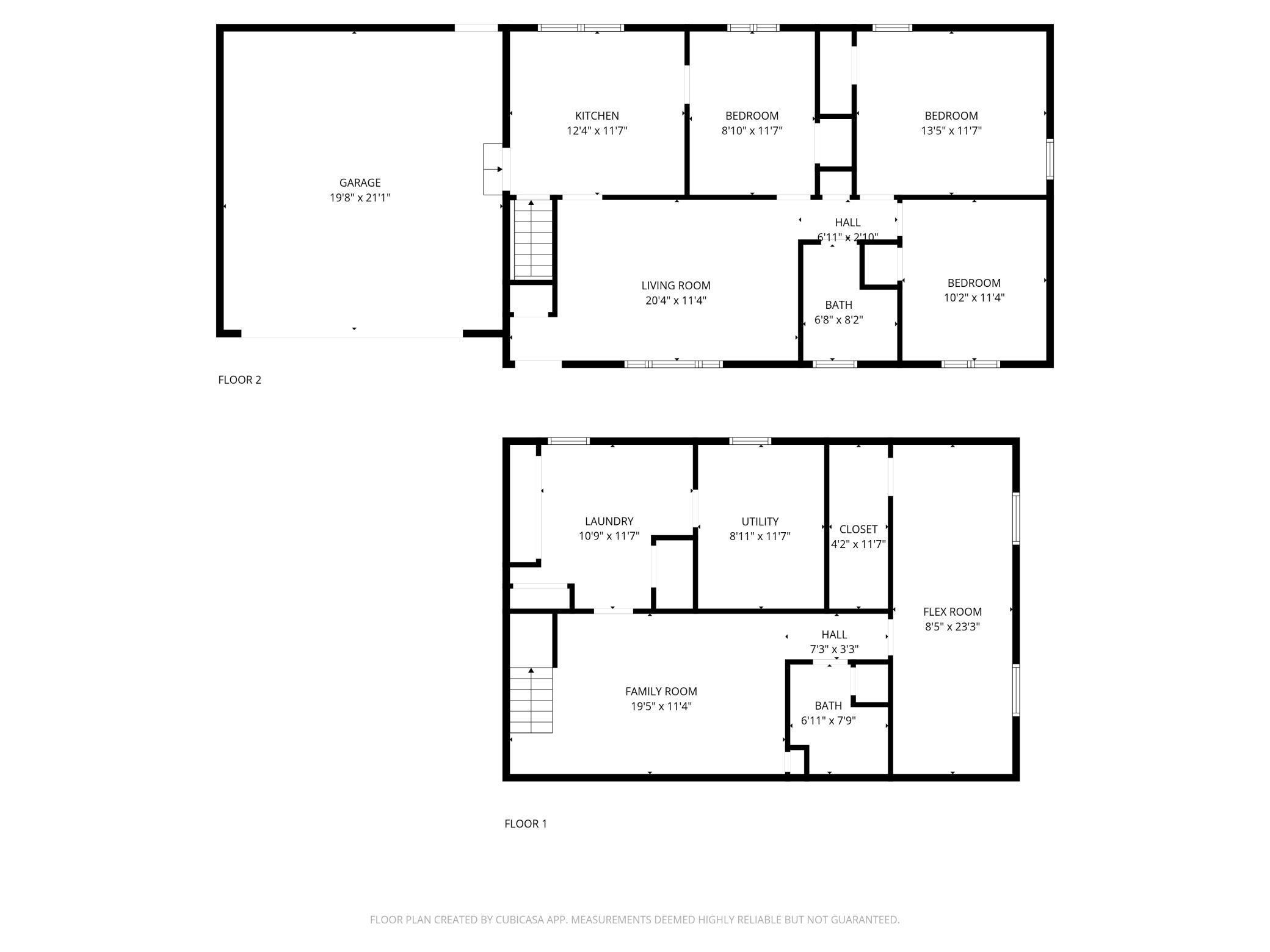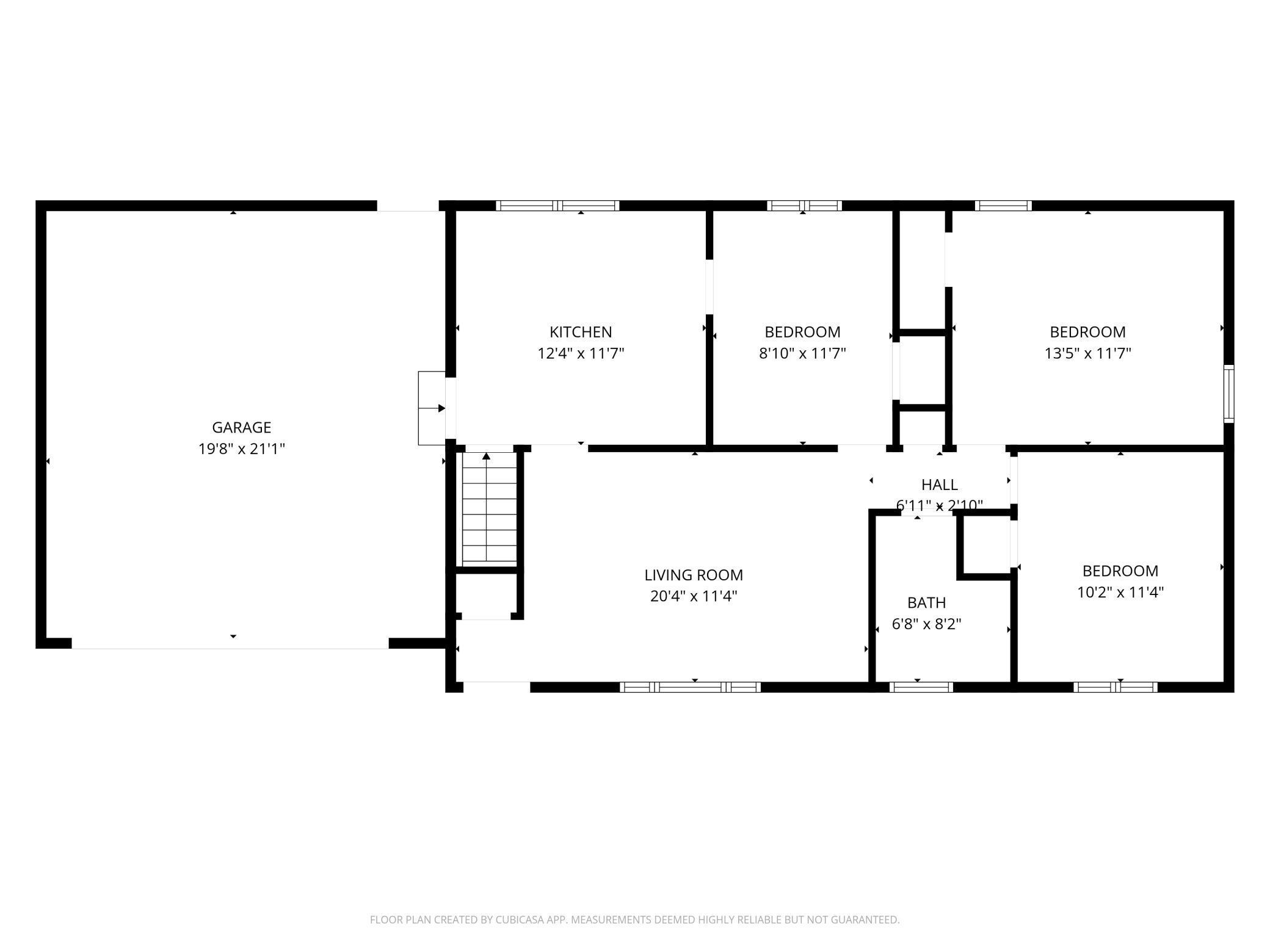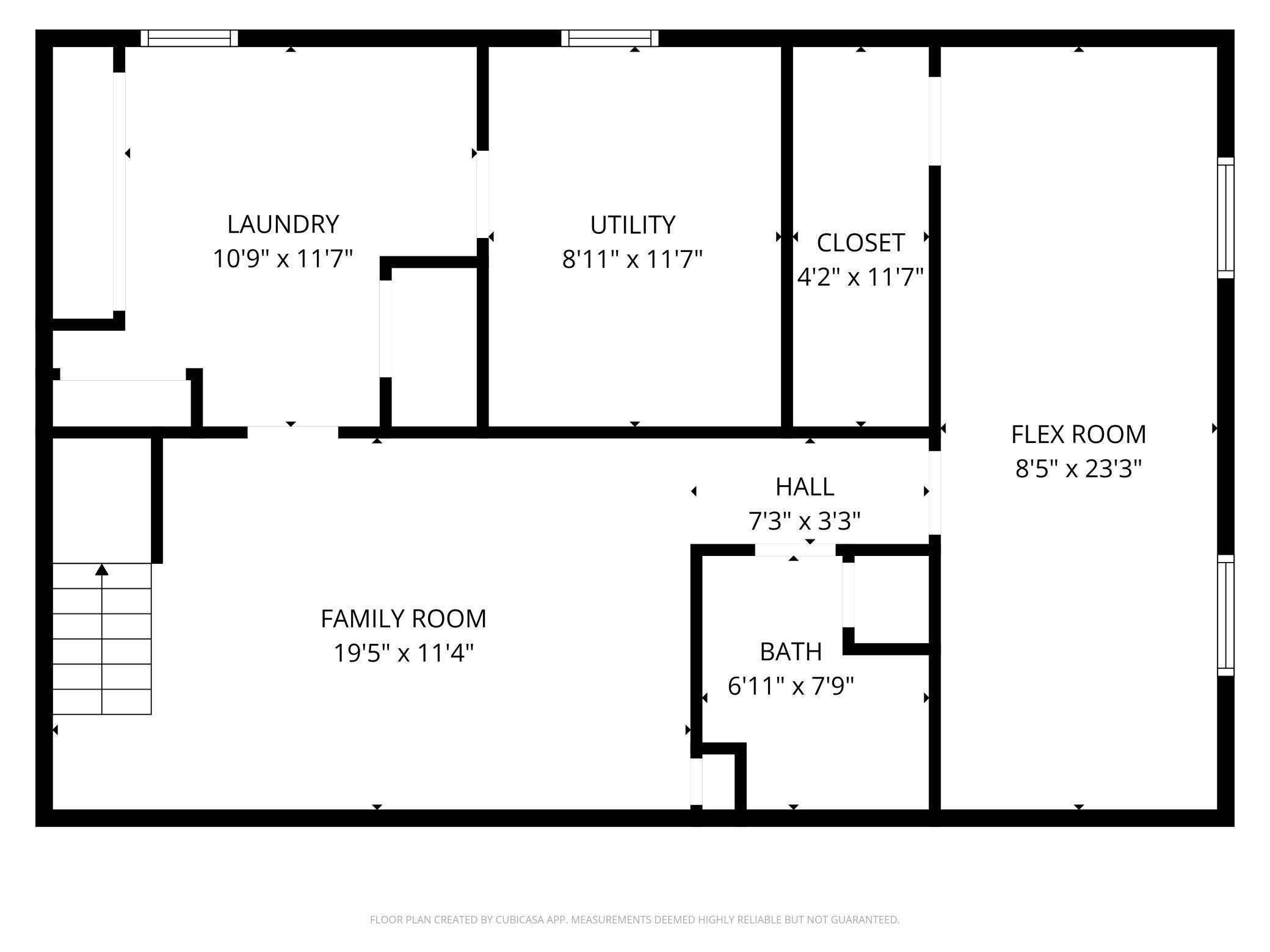3907 MICA TRAIL
3907 Mica Trail, Eagan, 55122, MN
-
Price: $369,900
-
Status type: For Sale
-
City: Eagan
-
Neighborhood: Cedar Grove 5
Bedrooms: 3
Property Size :1610
-
Listing Agent: NST16691,NST42800
-
Property type : Single Family Residence
-
Zip code: 55122
-
Street: 3907 Mica Trail
-
Street: 3907 Mica Trail
Bathrooms: 2
Year: 1968
Listing Brokerage: Coldwell Banker Burnet
FEATURES
- Range
- Refrigerator
- Washer
- Dryer
- Microwave
- Dishwasher
DETAILS
Welcome to this move-in ready 3 bedroom, 2 bath home set in a prime Eagan location. The main level showcases hardwood floors, a sun-filled living room, and a spacious kitchen with granite countertops, plus three bedrooms and a full bath. Downstairs, the finished lower level expands your living space with a large family room, a flexible room for office/guest suite/exercise, a second full bath, laundry room & storage. Step outside to a fully fenced, flat backyard ideal for play and entertaining, complete with a patio and fire pit. Storage is a breeze with an oversized 2-car attached garage, plus two storage sheds -one attached and one detached. Situated in an unbeatable location close to shopping (MOA/Eagan Outlet mall, etc), dining, walking distance to multiple parks, and with easy access to highways for a quick commute. Enjoy peace of mind with a brand-new furnace, new living room window (2024), driveway completely replaced (2023), washer/dryer & water softener (2022). 196 Eagan Schools. Welcome home!
INTERIOR
Bedrooms: 3
Fin ft² / Living Area: 1610 ft²
Below Ground Living: 698ft²
Bathrooms: 2
Above Ground Living: 912ft²
-
Basement Details: Drain Tiled, Finished, Full, Sump Pump,
Appliances Included:
-
- Range
- Refrigerator
- Washer
- Dryer
- Microwave
- Dishwasher
EXTERIOR
Air Conditioning: Central Air
Garage Spaces: 2
Construction Materials: N/A
Foundation Size: 912ft²
Unit Amenities:
-
- Patio
- Kitchen Window
- Natural Woodwork
- Hardwood Floors
- Ceiling Fan(s)
- Washer/Dryer Hookup
- Main Floor Primary Bedroom
Heating System:
-
- Forced Air
ROOMS
| Main | Size | ft² |
|---|---|---|
| Living Room | 21x12 | 441 ft² |
| Kitchen | 13x12 | 169 ft² |
| Bedroom 1 | 14x12 | 196 ft² |
| Bedroom 2 | 12x10 | 144 ft² |
| Bedroom 3 | 12x09 | 144 ft² |
| Lower | Size | ft² |
|---|---|---|
| Flex Room | 24x09 | 576 ft² |
| Family Room | 20x12 | 400 ft² |
| Laundry | 12x11 | 144 ft² |
| Utility Room | 12x09 | 144 ft² |
LOT
Acres: N/A
Lot Size Dim.: 119x100x117x100
Longitude: 44.8124
Latitude: -93.1989
Zoning: Residential-Single Family
FINANCIAL & TAXES
Tax year: 2025
Tax annual amount: $3,064
MISCELLANEOUS
Fuel System: N/A
Sewer System: City Sewer/Connected
Water System: City Water/Connected
ADDITIONAL INFORMATION
MLS#: NST7792019
Listing Brokerage: Coldwell Banker Burnet

ID: 4155225
Published: September 27, 2025
Last Update: September 27, 2025
Views: 6


