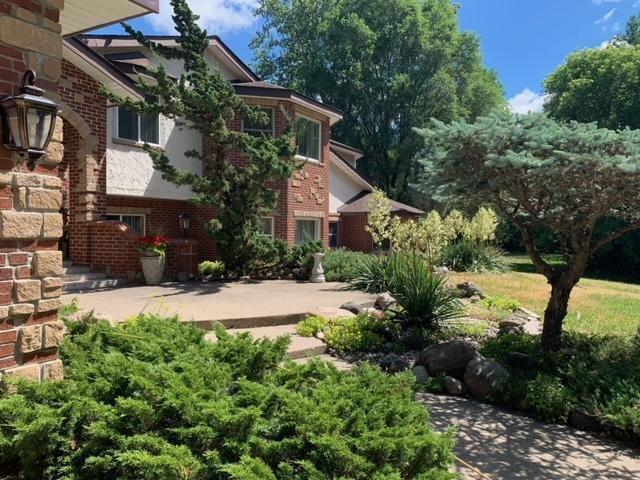3901 125TH AVENUE
3901 125th Avenue, Blaine, 55449, MN
-
Property type : Single Family Residence
-
Zip code: 55449
-
Street: 3901 125th Avenue
-
Street: 3901 125th Avenue
Bathrooms: 4
Year: 1978
Listing Brokerage: Keller Williams Classic Realty
FEATURES
- Range
- Refrigerator
- Washer
- Dryer
- Microwave
- Exhaust Fan
- Dishwasher
- Water Softener Owned
- Disposal
- Electronic Air Filter
- Water Filtration System
- Gas Water Heater
- Double Oven
- Stainless Steel Appliances
DETAILS
Unique and astonishing home set on a private 4.25-acre lot surrounded by wildlife. This property features large bay windows, ceramic tile, magnificent lighting, granite countertops, and an outstanding layout.The master suite boasts a spacious bedroom area with a bay window and fireplace. The elegant formal dining room includes a chandelier and a vaulted three-section recessed ceiling made of natural wood. Adjoining the dining room is a library room and a butler's pantry, which is equipped with a refrigerator, shelves, and a sink. This home offers multiple entertainment rooms, including a wet bar and an exceptional outdoor setting perfect for family and friends. The Mother-in-Law suite, with a separate outside entry, features a huge kitchen with a center island, stainless steel appliances, a full bath, and a living room. Additional amenities, exercise room and a sauna for your convenience. With new appliances and heating system this home provides ease and enjoyment!
INTERIOR
Bedrooms: 5
Fin ft² / Living Area: 5600 ft²
Below Ground Living: 3385ft²
Bathrooms: 4
Above Ground Living: 2215ft²
-
Basement Details: Finished, Full, Sump Pump,
Appliances Included:
-
- Range
- Refrigerator
- Washer
- Dryer
- Microwave
- Exhaust Fan
- Dishwasher
- Water Softener Owned
- Disposal
- Electronic Air Filter
- Water Filtration System
- Gas Water Heater
- Double Oven
- Stainless Steel Appliances
EXTERIOR
Air Conditioning: Central Air
Garage Spaces: 2
Construction Materials: N/A
Foundation Size: 3385ft²
Unit Amenities:
-
- Patio
- Kitchen Window
- Deck
- Hardwood Floors
- Walk-In Closet
- Vaulted Ceiling(s)
- Washer/Dryer Hookup
- Security System
- Exercise Room
- Hot Tub
- Sauna
- Panoramic View
- Skylight
- Kitchen Center Island
- French Doors
- Wet Bar
- Tile Floors
- Main Floor Primary Bedroom
- Primary Bedroom Walk-In Closet
Heating System:
-
- Forced Air
- Fireplace(s)
ROOMS
| Main | Size | ft² |
|---|---|---|
| Living Room | 25x13.8 | 341.67 ft² |
| Kitchen | 19.5x13.5 | 260.51 ft² |
| Porch | 20x12 | 400 ft² |
| Dining Room | 20x12.5 | 248.33 ft² |
| Pantry (Walk-In) | 8x6 | 64 ft² |
| Library | 17.5x10 | 304.79 ft² |
| Bedroom 1 | 19x14.5 | 273.92 ft² |
| Walk In Closet | 9x7 | 81 ft² |
| Laundry | 10x8 | 100 ft² |
| Bedroom 2 | 12x10 | 144 ft² |
| Exercise Room | 23x9.5 | 216.58 ft² |
| Recreation Room | 23x9.5 | 216.58 ft² |
| Foyer | 10x7 | 100 ft² |
| Primary Bathroom | 21x13 | 441 ft² |
| Lower | Size | ft² |
|---|---|---|
| Family Room | 24X13.5 | 586 ft² |
| Bar/Wet Bar Room | 12x11.5 | 137 ft² |
| Bedroom 3 | 19.5x13.5 | 260.51 ft² |
| Bedroom 4 | 11.5x11 | 131.29 ft² |
| Bedroom 5 | 11x16 | 121 ft² |
| Storage | 19x8.5 | 159.92 ft² |
| Office | 17x12 | 289 ft² |
| Living Room | 17.5x18 | 304.79 ft² |
| Dining Room | 17x11 | 289 ft² |
| Walk In Closet | 12.5x3.5 | 42.42 ft² |
| Bathroom | 7.5x5 | 55.63 ft² |
| Kitchen | 11x8 | 121 ft² |
LOT
Acres: N/A
Lot Size Dim.: 600x600x436
Longitude: 45.1974
Latitude: -93.1697
Zoning: Business/Commercial,Residential-Single Family
FINANCIAL & TAXES
Tax year: 2024
Tax annual amount: $6,639
MISCELLANEOUS
Fuel System: N/A
Sewer System: Private Sewer,Septic System Compliant - No
Water System: Private,Well
ADDITIONAL INFORMATION
MLS#: NST7759545
Listing Brokerage: Keller Williams Classic Realty

ID: 3819125
Published: June 24, 2025
Last Update: June 24, 2025
Views: 26






