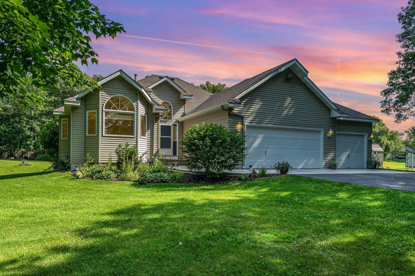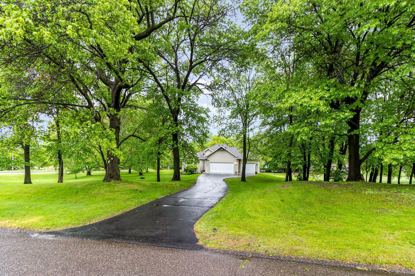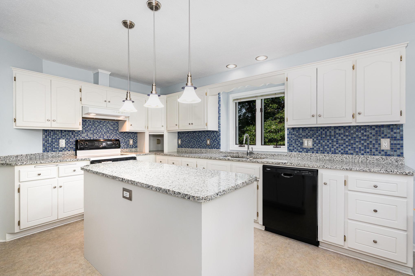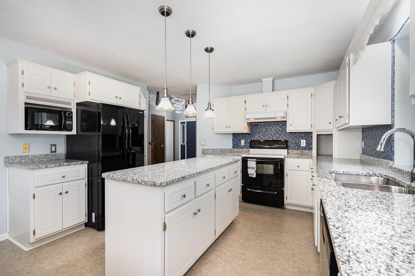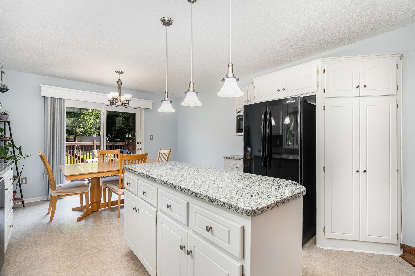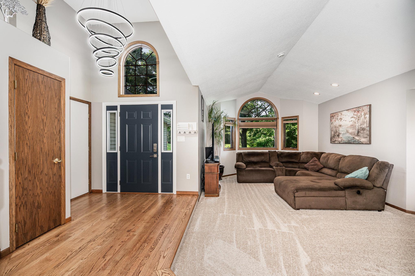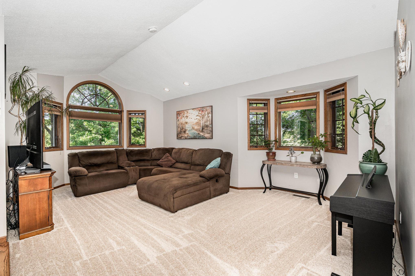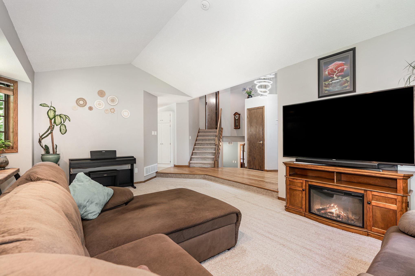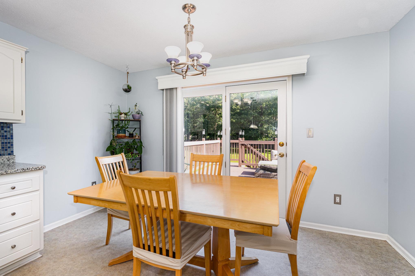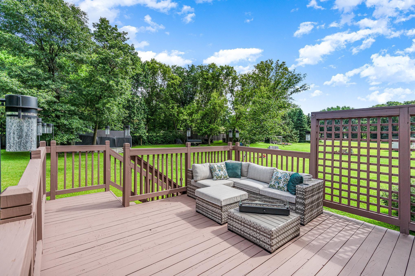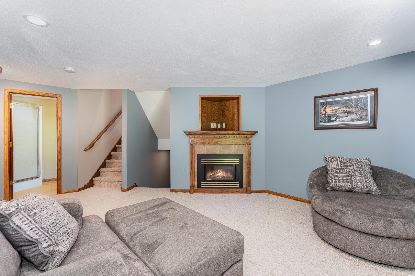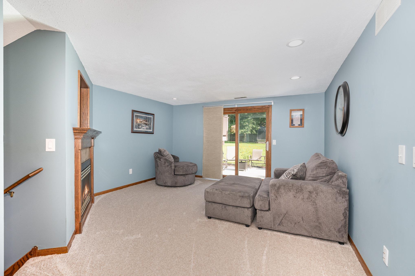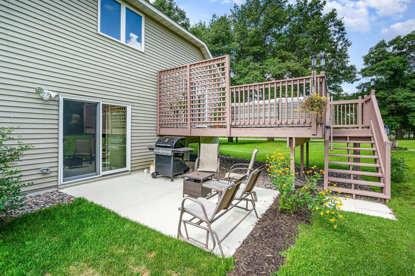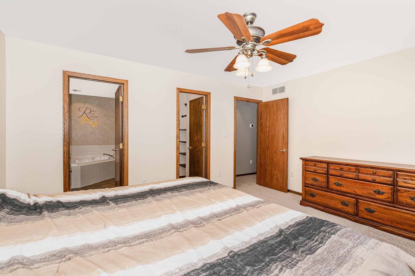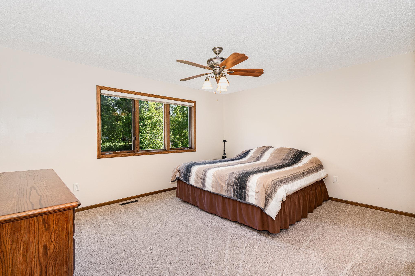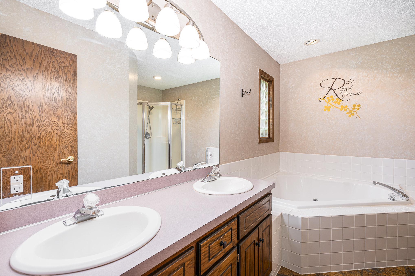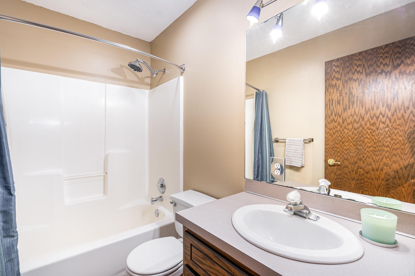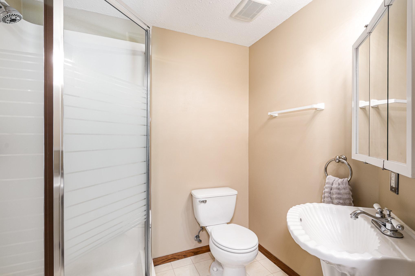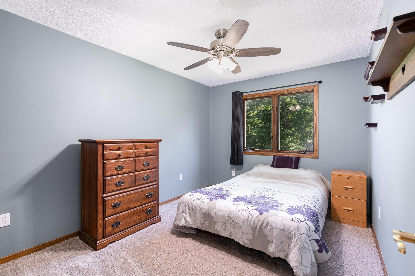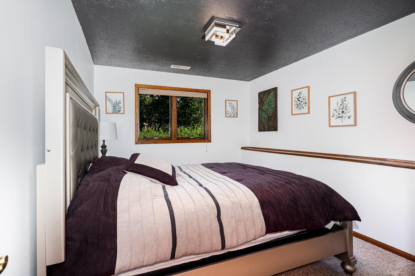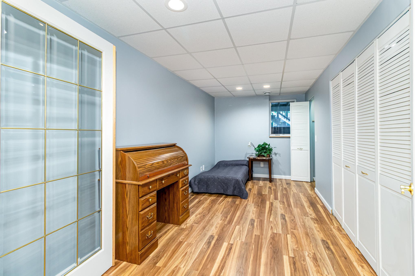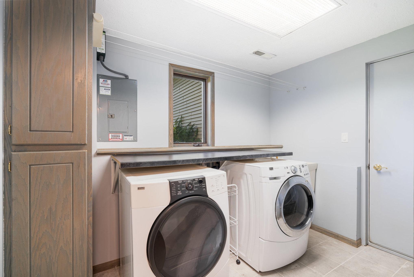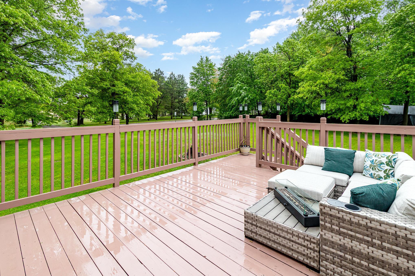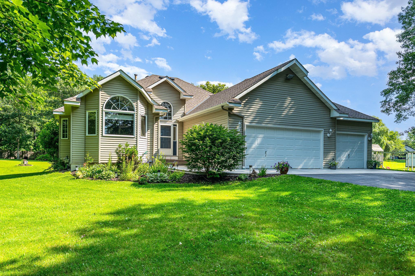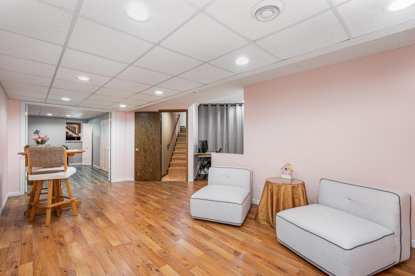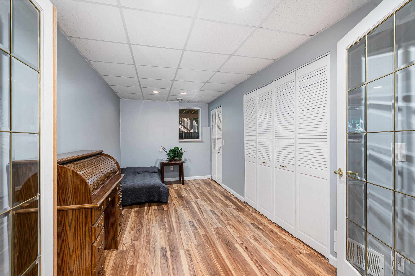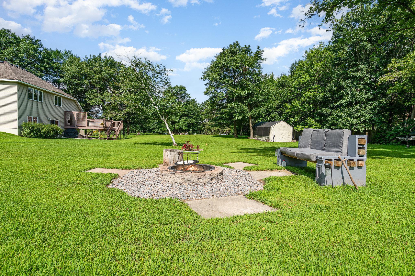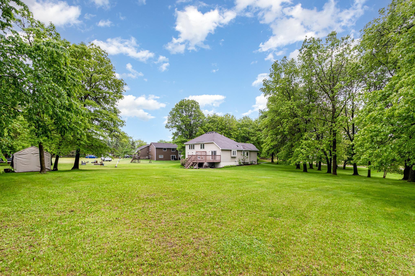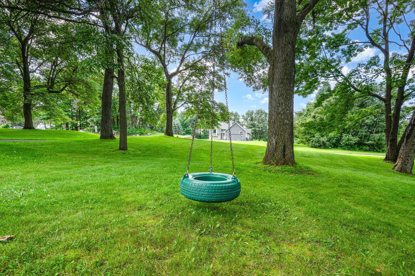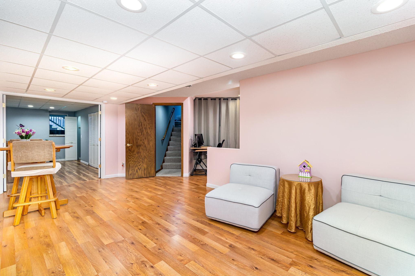39 154TH AVENUE
39 154th Avenue, Ham Lake, 55304, MN
-
Price: $525,000
-
Status type: For Sale
-
City: Ham Lake
-
Neighborhood: Oak Hill Estates
Bedrooms: 4
Property Size :2448
-
Listing Agent: NST14003,NST86666
-
Property type : Single Family Residence
-
Zip code: 55304
-
Street: 39 154th Avenue
-
Street: 39 154th Avenue
Bathrooms: 3
Year: 1993
Listing Brokerage: Keller Williams Classic Realty
FEATURES
- Range
- Refrigerator
- Washer
- Dryer
- Microwave
- Dishwasher
- Gas Water Heater
DETAILS
Set on a peaceful, tree-lined acreage, this stunning Ham Lake home offers the perfect blend of privacy, comfort, and modern convenience. The attractive curb appeal welcomes you with mature landscaping, a spacious heated 3-car garage, and a well-maintained exterior. New carpet installed 2025 along with newly refurbished hardwood floors in entryway Inside, you’ll find a bright and inviting living room with large windows that bring in natural light and picturesque wooded views. The vaulted ceilings and updated recessed lighting enhance the open and airy feel of the main living space. Lights throughout the home are on dimmer switches and mostly LED. The spacious kitchen is a cook’s dream—featuring white cabinetry, a center island with new granite counters and ample prep space, and eye-catching blue mosaic tile backsplash. Black appliances and updated pendant lighting add a modern touch to this functional layout. Step out onto the backyard deck and patio—perfect for relaxing or entertaining—while enjoying tranquil views of your private, wooded surroundings. Enjoy the beauty of nature from every angle while living just minutes from local amenities. Whether you're hosting guests or savoring a quiet evening, this home delivers comfort inside and out.
INTERIOR
Bedrooms: 4
Fin ft² / Living Area: 2448 ft²
Below Ground Living: 1200ft²
Bathrooms: 3
Above Ground Living: 1248ft²
-
Basement Details: Drain Tiled, Finished, Full, Walkout,
Appliances Included:
-
- Range
- Refrigerator
- Washer
- Dryer
- Microwave
- Dishwasher
- Gas Water Heater
EXTERIOR
Air Conditioning: Central Air
Garage Spaces: 3
Construction Materials: N/A
Foundation Size: 1248ft²
Unit Amenities:
-
- Patio
- Kitchen Window
- Deck
- Hardwood Floors
- Ceiling Fan(s)
- Walk-In Closet
- Vaulted Ceiling(s)
- Washer/Dryer Hookup
- In-Ground Sprinkler
- Kitchen Center Island
- Primary Bedroom Walk-In Closet
Heating System:
-
- Forced Air
ROOMS
| Main | Size | ft² |
|---|---|---|
| Kitchen | 13x11 | 169 ft² |
| Dining Room | 13x7 | 169 ft² |
| Living Room | 21x15 | 441 ft² |
| Deck | 16x14 | 256 ft² |
| Foyer | 6x8 | 36 ft² |
| Patio | 12x10 | 144 ft² |
| Lower | Size | ft² |
|---|---|---|
| Family Room | 15x14 | 225 ft² |
| Bedroom 3 | 12x10 | 144 ft² |
| Upper | Size | ft² |
|---|---|---|
| Bedroom 1 | 15x12 | 225 ft² |
| Bedroom 2 | 12x10 | 144 ft² |
| Basement | Size | ft² |
|---|---|---|
| Recreation Room | 15x14 | 225 ft² |
| Bedroom 4 | 18x8 | 324 ft² |
LOT
Acres: N/A
Lot Size Dim.: 189x276
Longitude: 45.2503
Latitude: -93.2648
Zoning: Residential-Single Family
FINANCIAL & TAXES
Tax year: 2024
Tax annual amount: $3,472
MISCELLANEOUS
Fuel System: N/A
Sewer System: Private Sewer,Tank with Drainage Field
Water System: Submersible - 4 Inch,Private,Well
ADDITIONAL INFORMATION
MLS#: NST7745982
Listing Brokerage: Keller Williams Classic Realty

ID: 3714427
Published: May 29, 2025
Last Update: May 29, 2025
Views: 19


