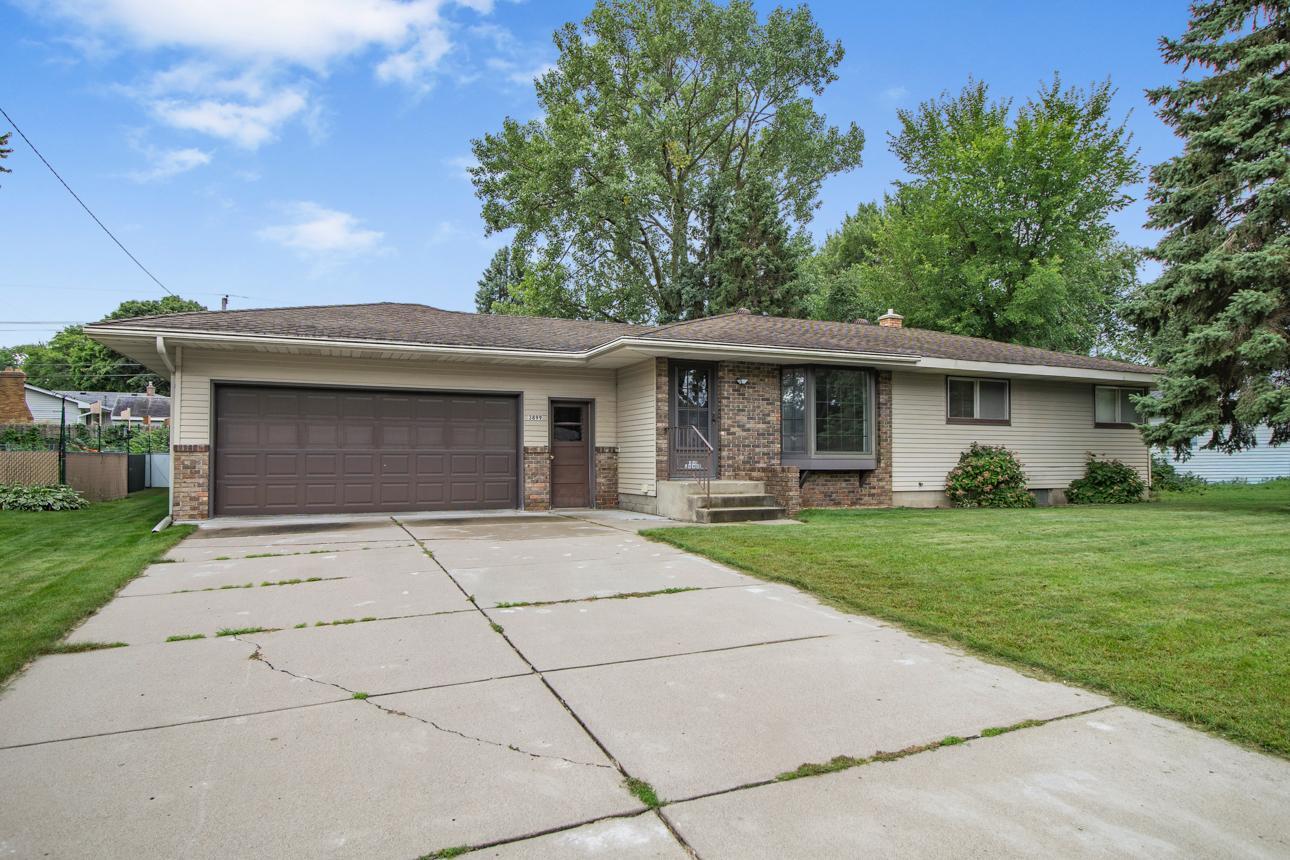3899 LAKEWOOD AVENUE
3899 Lakewood Avenue, White Bear Lake (White Bear Twp), 55110, MN
-
Price: $350,000
-
Status type: For Sale
-
Neighborhood: Eastwood Manor
Bedrooms: 3
Property Size :1838
-
Listing Agent: NST1001758,NST94649
-
Property type : Single Family Residence
-
Zip code: 55110
-
Street: 3899 Lakewood Avenue
-
Street: 3899 Lakewood Avenue
Bathrooms: 2
Year: 1960
Listing Brokerage: LPT Realty, LLC
FEATURES
- Refrigerator
- Washer
- Microwave
- Dishwasher
- Cooktop
- Wall Oven
- Electric Water Heater
DETAILS
Welcome to your new home nestled in a quiet, sought after White Bear Lake neighborhood. Walking distance from parks, shopping, restaurants and local attractions. This lovingly cared for three bedroom two bath home shows pride of ownership. Built in 1960, this home blends classic character with endless possibilities. Inside you'll find an inviting atmosphere enhanced by warm hardwood floors in all of the bedrooms along with large windows that let in tons of natural light. The property sits on a 10,280 square foot lot, offering a generous outdoor area for various activities, potential landscaping projects or a large garden. Step out through the sliding glass door to the patio for an early morning coffee or a quiet dinner outdoors. For parking convenience, the property features an attached two car garage, ensuring protection for your vehicles and additional storage options. The exterior of the home is constructed with, aluminum siding and brick materials, contributing to its classic and timeless appeal. Air conditioner, furnace and water heater were all replaced in 2012. Come and see if this is where you are meant to be!!
INTERIOR
Bedrooms: 3
Fin ft² / Living Area: 1838 ft²
Below Ground Living: 868ft²
Bathrooms: 2
Above Ground Living: 970ft²
-
Basement Details: Block, Daylight/Lookout Windows, Drain Tiled, Full, Partially Finished,
Appliances Included:
-
- Refrigerator
- Washer
- Microwave
- Dishwasher
- Cooktop
- Wall Oven
- Electric Water Heater
EXTERIOR
Air Conditioning: Central Air
Garage Spaces: 2
Construction Materials: N/A
Foundation Size: 970ft²
Unit Amenities:
-
- Patio
Heating System:
-
- Forced Air
ROOMS
| Main | Size | ft² |
|---|---|---|
| Bedroom 1 | 13.5x11.5 | 153.17 ft² |
| Bedroom 2 | 9.9x11.5 | 111.31 ft² |
| Bedroom 3 | 8.4x11.5 | 95.14 ft² |
| Dining Room | 7.11x11.8 | 92.36 ft² |
| Living Room | 19.5x11.5 | 221.67 ft² |
| Bathroom | 7.2x7.10 | 56.14 ft² |
| Kitchen | 13.7x9.7 | 130.17 ft² |
| Garage | 23.2x21.2 | 490.36 ft² |
| Basement | Size | ft² |
|---|---|---|
| Storage | 22.10x23.11 | 546.1 ft² |
| Recreation Room | 59.9x15.3 | 911.19 ft² |
| Bathroom | 7.5x7.10 | 58.1 ft² |
| Walk In Closet | 5.10x11.5 | 66.6 ft² |
| Utility Room | 14.0x7.10 | 109.67 ft² |
LOT
Acres: N/A
Lot Size Dim.: 80x130
Longitude: 45.059
Latitude: -92.9892
Zoning: Residential-Single Family
FINANCIAL & TAXES
Tax year: 2025
Tax annual amount: $4,280
MISCELLANEOUS
Fuel System: N/A
Sewer System: City Sewer/Connected
Water System: City Water/Connected
ADDITIONAL INFORMATION
MLS#: NST7795227
Listing Brokerage: LPT Realty, LLC

ID: 4055263
Published: August 29, 2025
Last Update: August 29, 2025
Views: 1






