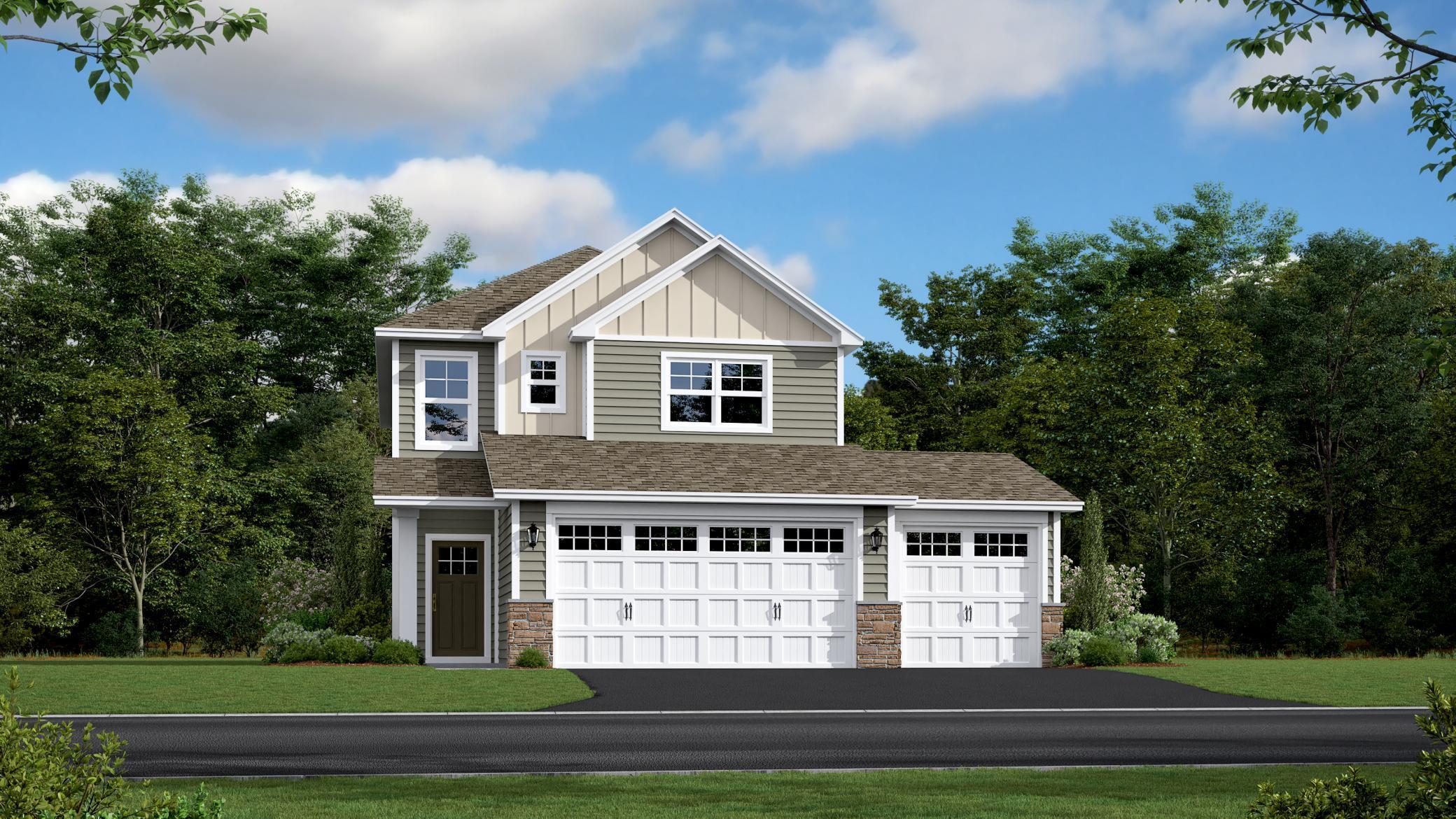3899 HELENA AVENUE
3899 Helena Avenue, Oakdale, 55128, MN
-
Price: $508,295
-
Status type: For Sale
-
City: Oakdale
-
Neighborhood: Willowbrooke
Bedrooms: 3
Property Size :1976
-
Listing Agent: NST10379,NST505534
-
Property type : Single Family Residence
-
Zip code: 55128
-
Street: 3899 Helena Avenue
-
Street: 3899 Helena Avenue
Bathrooms: 3
Year: 2025
Listing Brokerage: Lennar Sales Corp
FEATURES
- Refrigerator
- Dishwasher
- Disposal
- Air-To-Air Exchanger
- Tankless Water Heater
- Stainless Steel Appliances
DETAILS
Move-in ready by early July! Ask how you can save $5k in closing costs with seller's preferred lender! Introducing the Carlsbad—a stunning two-story home that embodies casual elegance and modern convenience. The open-concept main level effortlessly connects the Great Room, dining area, and a stylish modern kitchen, making it perfect for both entertaining and everyday living. Upstairs, a versatile loft offers additional living space, ideal for a home office or cozy retreat. Three spacious bedrooms include a luxurious owner’s suite, designed for comfort with a well-appointed en-suite bath. Enjoy smart home automation features for seamless convenience, plus full HOA maintenance, ensuring carefree living. Located in Willowbrooke, residents experience the best of suburban tranquility with picturesque landscapes and ample recreational opportunities—all while staying close to shopping, dining, and entertainment. Don’t miss this incredible opportunity to own a home that truly has it all!
INTERIOR
Bedrooms: 3
Fin ft² / Living Area: 1976 ft²
Below Ground Living: N/A
Bathrooms: 3
Above Ground Living: 1976ft²
-
Basement Details: Block, Slab,
Appliances Included:
-
- Refrigerator
- Dishwasher
- Disposal
- Air-To-Air Exchanger
- Tankless Water Heater
- Stainless Steel Appliances
EXTERIOR
Air Conditioning: Central Air
Garage Spaces: 3
Construction Materials: N/A
Foundation Size: 880ft²
Unit Amenities:
-
- Porch
- Walk-In Closet
- Washer/Dryer Hookup
- In-Ground Sprinkler
- Paneled Doors
- Kitchen Center Island
- Primary Bedroom Walk-In Closet
Heating System:
-
- Forced Air
ROOMS
| Main | Size | ft² |
|---|---|---|
| Family Room | 14x15 | 196 ft² |
| Dining Room | 11x15 | 121 ft² |
| Kitchen | 18x10 | 324 ft² |
| Upper | Size | ft² |
|---|---|---|
| Bedroom 1 | 13x15 | 169 ft² |
| Bedroom 2 | 12x10 | 144 ft² |
| Bedroom 3 | 11x12 | 121 ft² |
| Loft | 11x10 | 121 ft² |
LOT
Acres: N/A
Lot Size Dim.: TBD
Longitude: 45.0048
Latitude: -92.9519
Zoning: Residential-Single Family
FINANCIAL & TAXES
Tax year: 2025
Tax annual amount: N/A
MISCELLANEOUS
Fuel System: N/A
Sewer System: City Sewer/Connected
Water System: City Water/Connected
ADITIONAL INFORMATION
MLS#: NST7733686
Listing Brokerage: Lennar Sales Corp

ID: 3549669
Published: April 25, 2025
Last Update: April 25, 2025
Views: 8






