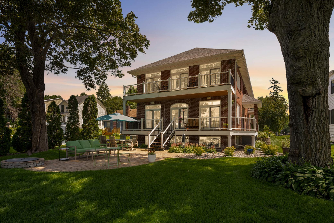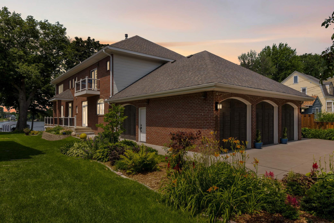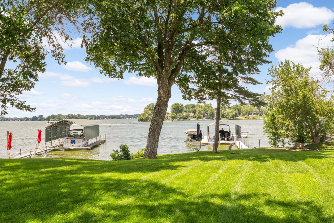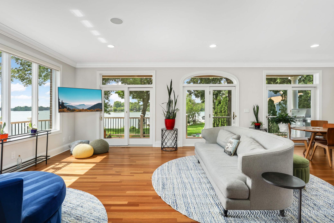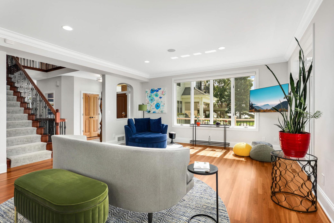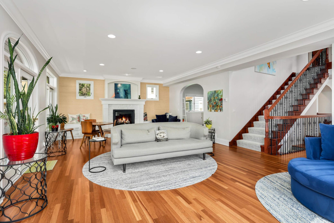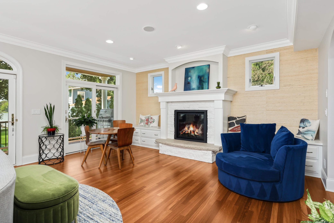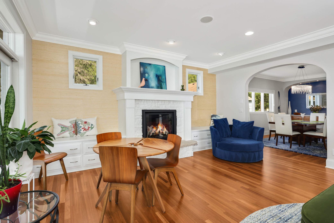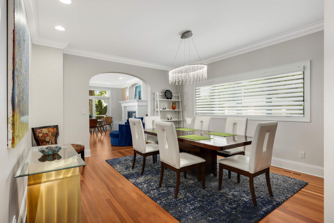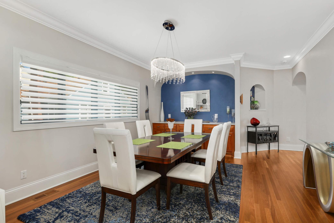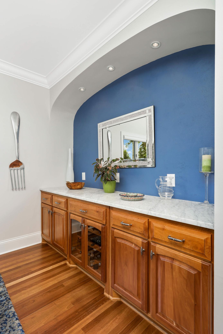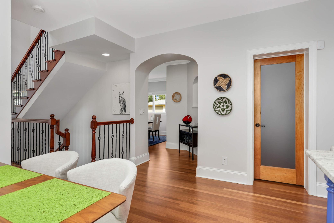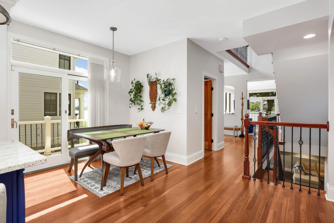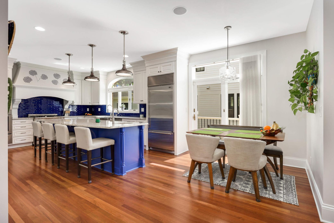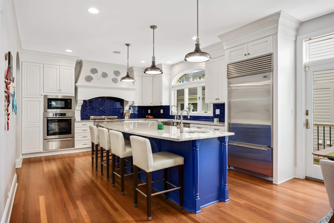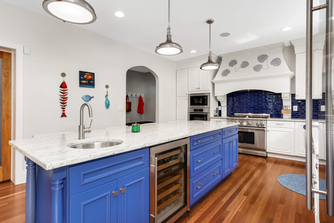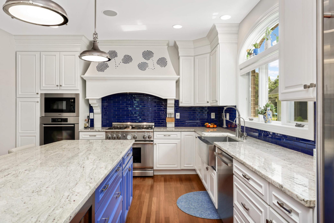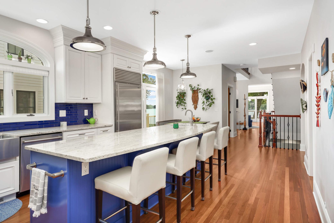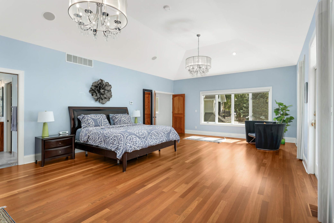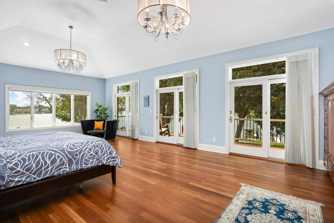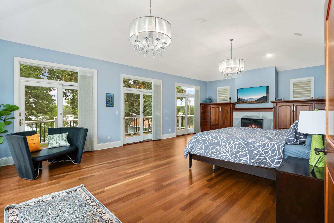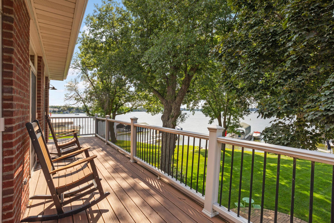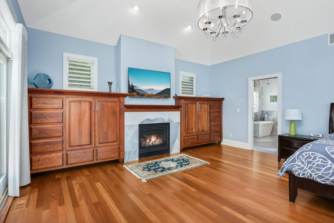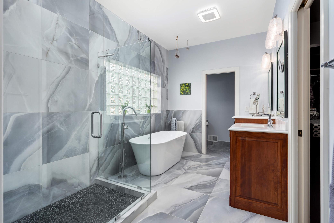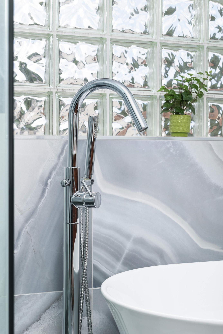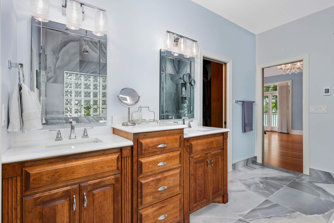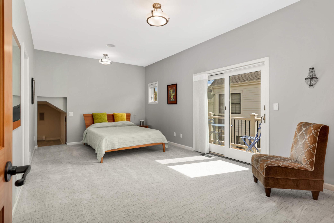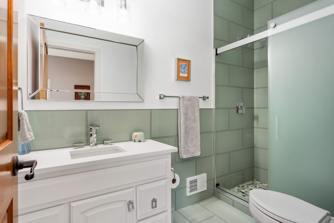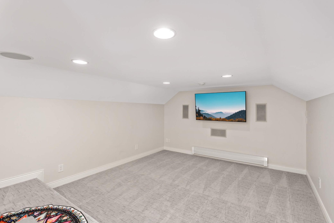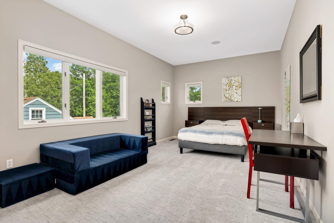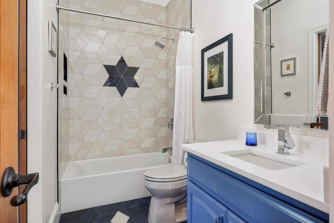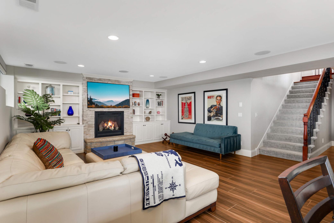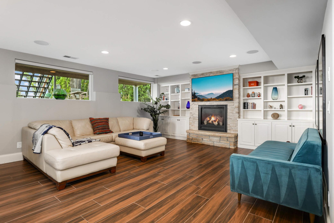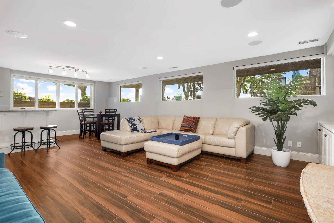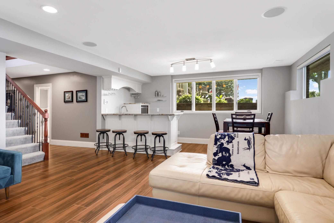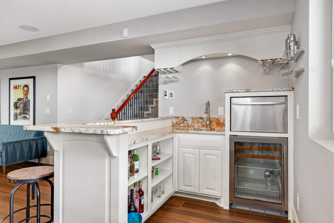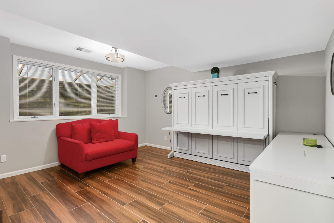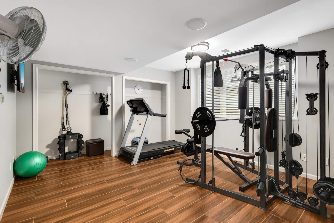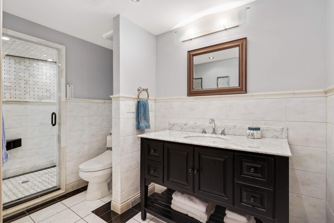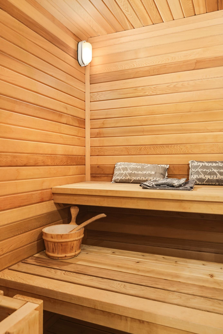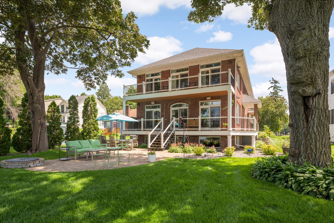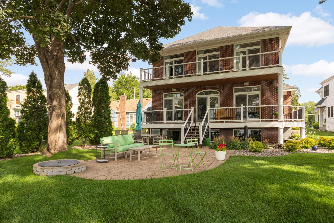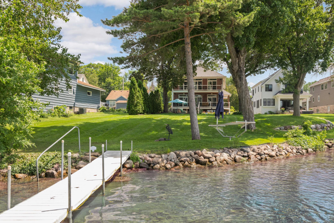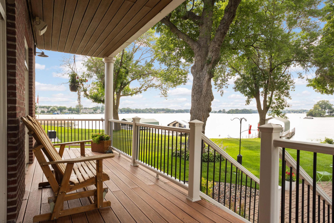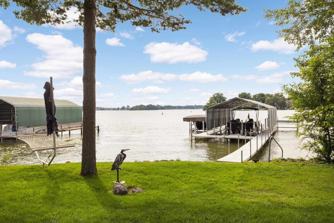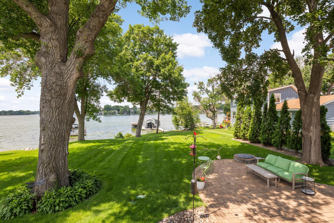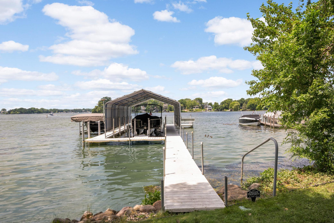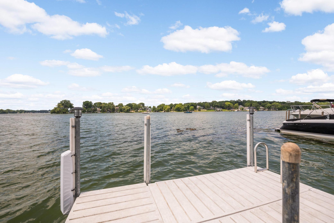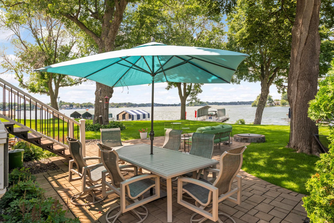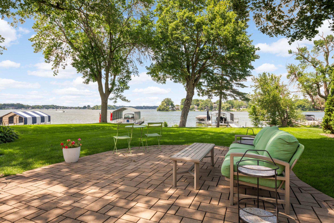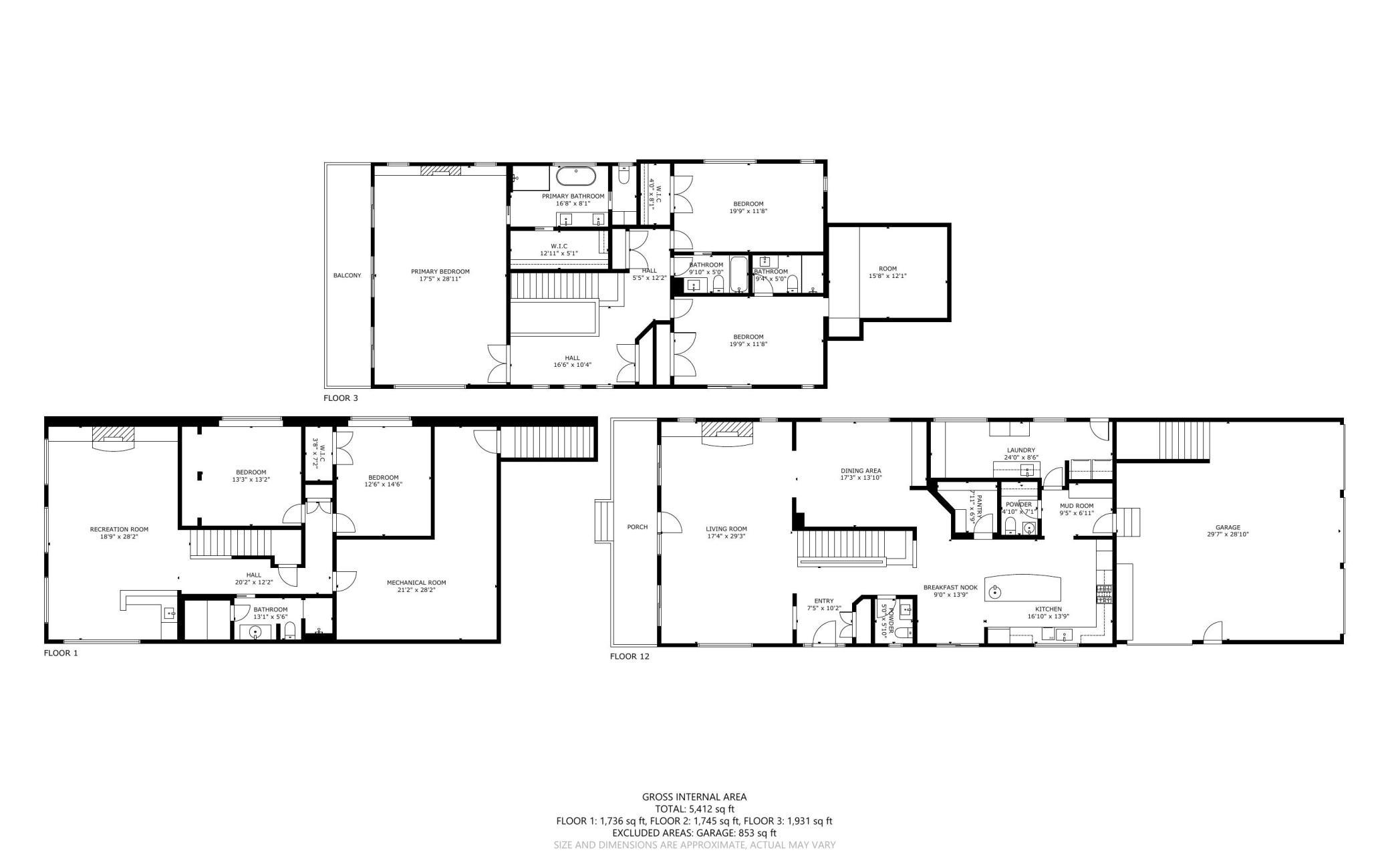3890 SUNSET DRIVE
3890 Sunset Drive, Spring Park, 55384, MN
-
Price: $2,999,000
-
Status type: For Sale
-
City: Spring Park
-
Neighborhood: N/A
Bedrooms: 5
Property Size :4832
-
Listing Agent: NST16633,NST59635
-
Property type : Single Family Residence
-
Zip code: 55384
-
Street: 3890 Sunset Drive
-
Street: 3890 Sunset Drive
Bathrooms: 6
Year: 1992
Listing Brokerage: Coldwell Banker Burnet
FEATURES
- Range
- Refrigerator
- Washer
- Dryer
- Microwave
- Exhaust Fan
- Dishwasher
- Disposal
- Wall Oven
- Humidifier
- Air-To-Air Exchanger
- Electronic Air Filter
DETAILS
A stunning turn-key Lake Minnetonka home. Stately and beautifully renovated throughout on a ½ acre site with long and panoramic views of West Arm Bay. Move-in ready with a park-like sweeping level backyard leading to the 70' of northwest facing shoreline and unforgettable sunsets. The main level features a large and comfortable living space with expansive water views and a gas fireplace, a dining room with built-in storage, and a professional-grade kitchen with custom cabinetry, granite countertops, Sub-Zero, Thermador & Miele appliances. The upper level features a sprawling lakeside master suite with a gas fireplace, luxury bath & lakeside balcony. Two additional en-suite bedrooms on the upper level. Lower-level entertainment room with a gas fireplace and look-out windows, wet bar, sauna, 3/4 bathroom with a steam shower, and two additional bedrooms. Abundant storage space throughout and oversized 3-car garage. Generous parking spaces for guests. Walk to parks, tennis and pickleball courts, bike trails and restaurants. Please call to receive a detailed description of the home and to schedule a tour.
INTERIOR
Bedrooms: 5
Fin ft² / Living Area: 4832 ft²
Below Ground Living: 1156ft²
Bathrooms: 6
Above Ground Living: 3676ft²
-
Basement Details: Daylight/Lookout Windows, Egress Window(s), Finished, Full, Sump Pump,
Appliances Included:
-
- Range
- Refrigerator
- Washer
- Dryer
- Microwave
- Exhaust Fan
- Dishwasher
- Disposal
- Wall Oven
- Humidifier
- Air-To-Air Exchanger
- Electronic Air Filter
EXTERIOR
Air Conditioning: Central Air
Garage Spaces: 3
Construction Materials: N/A
Foundation Size: 1736ft²
Unit Amenities:
-
- Patio
- Kitchen Window
- Deck
- Natural Woodwork
- Hardwood Floors
- Balcony
- Walk-In Closet
- Vaulted Ceiling(s)
- Dock
- Washer/Dryer Hookup
- In-Ground Sprinkler
- Sauna
- Tile Floors
Heating System:
-
- Forced Air
ROOMS
| Main | Size | ft² |
|---|---|---|
| Living Room | 29x17 | 841 ft² |
| Dining Room | 17x14 | 289 ft² |
| Kitchen | 17x14 | 289 ft² |
| Laundry | 24x9 | 576 ft² |
| Mud Room | 9x7 | 81 ft² |
| Lower | Size | ft² |
|---|---|---|
| Recreation Room | 28x19 | 784 ft² |
| Bedroom 4 | 13x13 | 169 ft² |
| Bedroom 5 | 13x15 | 169 ft² |
| Upper | Size | ft² |
|---|---|---|
| Bedroom 1 | 29 x17 | 841 ft² |
| Bedroom 2 | 20x12 | 400 ft² |
| Bedroom 3 | 20x12 | 400 ft² |
| Flex Room | 16x12 | 256 ft² |
LOT
Acres: N/A
Lot Size Dim.: 70x339x50x303
Longitude: 44.9397
Latitude: -93.623
Zoning: Residential-Single Family
FINANCIAL & TAXES
Tax year: 2025
Tax annual amount: $24,185
MISCELLANEOUS
Fuel System: N/A
Sewer System: City Sewer/Connected
Water System: City Water/Connected
ADDITIONAL INFORMATION
MLS#: NST7763292
Listing Brokerage: Coldwell Banker Burnet

ID: 3933906
Published: December 31, 1969
Last Update: July 29, 2025
Views: 56


