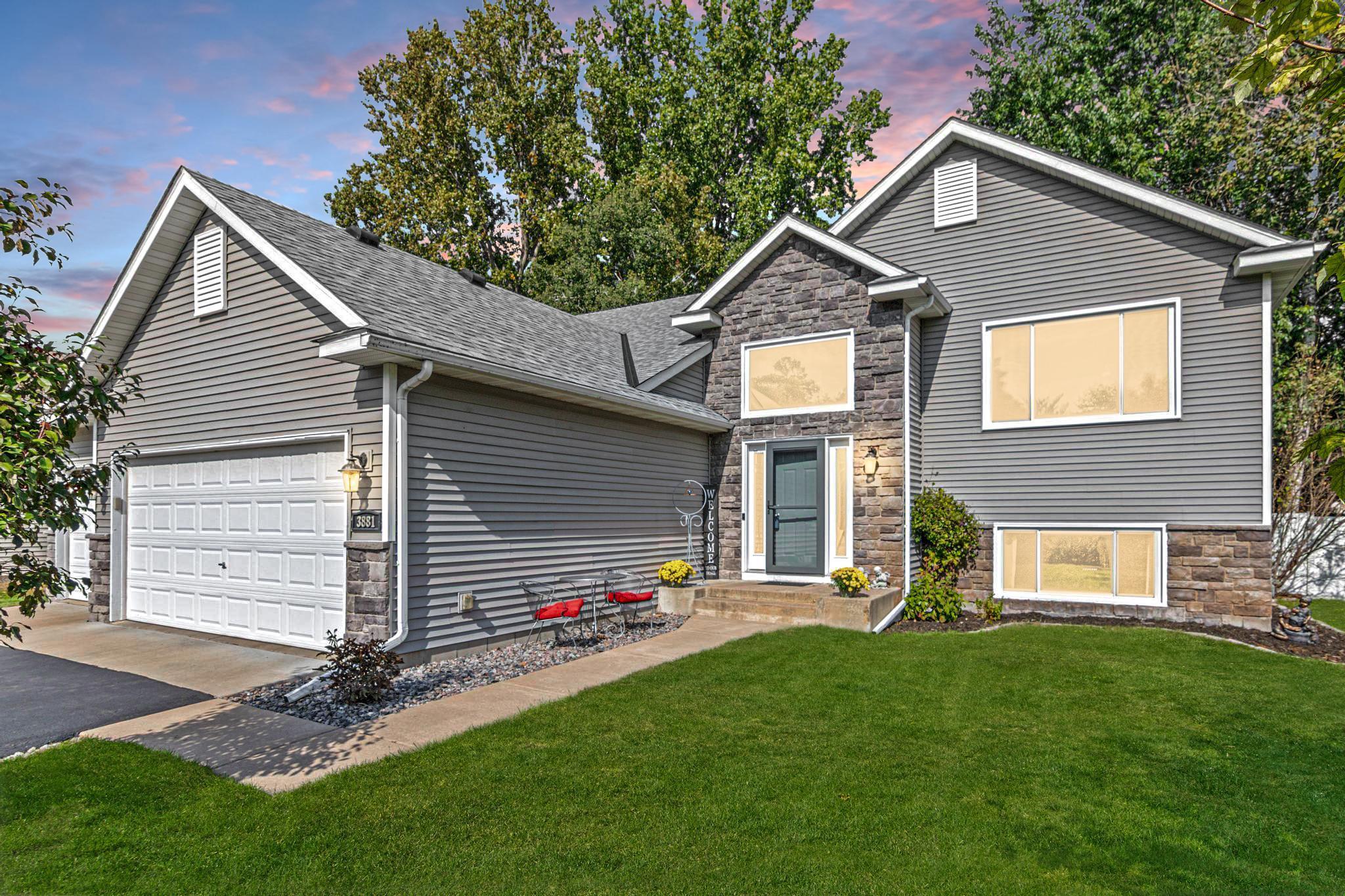3881 OAK LANE
3881 Oak Lane, Centerville (Circle Pines), 55014, MN
-
Price: $425,000
-
Status type: For Sale
-
Neighborhood: Walkers Add
Bedrooms: 5
Property Size :2600
-
Listing Agent: NST16444,NST57042
-
Property type : Single Family Residence
-
Zip code: 55014
-
Street: 3881 Oak Lane
-
Street: 3881 Oak Lane
Bathrooms: 2
Year: 2005
Listing Brokerage: Edina Realty, Inc.
FEATURES
- Range
- Refrigerator
- Microwave
- Dishwasher
- Water Softener Owned
- Disposal
- Air-To-Air Exchanger
DETAILS
Welcome Home! This spacious 5 Bedroom gem offers comfort and convenience in a quiet, Non- thru street Neighborhood. With 3 bedrooms all on level, this home is designed for both functionality and style. Inside you will find beautiful wood floors, classic panel doors, and vaulted ceilings that create an open, airy feel. The kitchen features a stainless Refrigerator with a gas stove, dishwasher , microwave and disposal. Granite counter tops with stone backsplash, under cabinet lighting, center Island, and Patio walking out to a beautiful deck overlooking the large privacy fenced yard featuring a large fire pit for those nice evening fires. The main bath features a extra large vanity, jetted tub and separate tile shower, and walk through to the owner's suite. The lower level features a huge Family Room/Rec. Room with built in Dry bar perfect for entertaining or relaxing. 2 additional Large Bedrooms/flex rooms for home office or exercise. There is also a beautiful ¾ bath and large laundry room. The 3-car garage with storage shelves and attic storage provides plenty of space for vehicles, hobbies, or storage and if that is not enough there is a large storage shed in the back yard as well. This home truly combines charm, space, and a great location-Don't miss it.
INTERIOR
Bedrooms: 5
Fin ft² / Living Area: 2600 ft²
Below Ground Living: 1200ft²
Bathrooms: 2
Above Ground Living: 1400ft²
-
Basement Details: Block, Drain Tiled, Finished, Sump Basket, Sump Pump,
Appliances Included:
-
- Range
- Refrigerator
- Microwave
- Dishwasher
- Water Softener Owned
- Disposal
- Air-To-Air Exchanger
EXTERIOR
Air Conditioning: Central Air
Garage Spaces: 3
Construction Materials: N/A
Foundation Size: 1400ft²
Unit Amenities:
-
- Kitchen Window
- Deck
- Natural Woodwork
- Hardwood Floors
- Vaulted Ceiling(s)
- Washer/Dryer Hookup
- Paneled Doors
- Kitchen Center Island
Heating System:
-
- Forced Air
ROOMS
| Upper | Size | ft² |
|---|---|---|
| Living Room | 16X14 | 256 ft² |
| Dining Room | 13X11 | 169 ft² |
| Kitchen | 13X13 | 169 ft² |
| Bedroom 1 | 14X11 | 196 ft² |
| Bedroom 2 | 10.5X10.5 | 109.38 ft² |
| Bedroom 3 | 10.5X10.5 | 109.38 ft² |
| Deck | 24X12 | 576 ft² |
| Lower | Size | ft² |
|---|---|---|
| Family Room | 16X15 | 256 ft² |
| Bedroom 4 | 13X11 | 169 ft² |
| Bedroom 5 | 13X11 | 169 ft² |
| Laundry | 11X8 | 121 ft² |
| Flex Room | 16X13 | 256 ft² |
| Bar/Wet Bar Room | 7X8.10 | 54.83 ft² |
| Main | Size | ft² |
|---|---|---|
| Foyer | 10X4 | 100 ft² |
LOT
Acres: N/A
Lot Size Dim.: 80x145x80x137
Longitude: 45.1444
Latitude: -93.1717
Zoning: Residential-Single Family
FINANCIAL & TAXES
Tax year: 2025
Tax annual amount: $4,916
MISCELLANEOUS
Fuel System: N/A
Sewer System: City Sewer/Connected
Water System: City Water/Connected
ADDITIONAL INFORMATION
MLS#: NST7808141
Listing Brokerage: Edina Realty, Inc.

ID: 4177295
Published: October 03, 2025
Last Update: October 03, 2025
Views: 2






