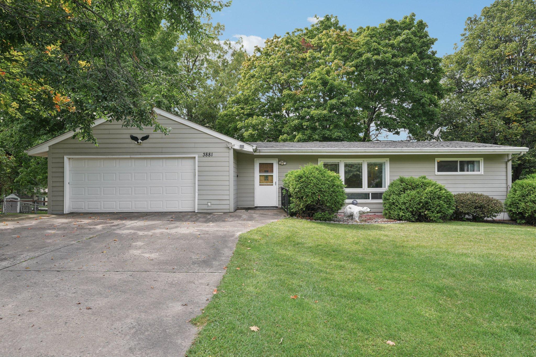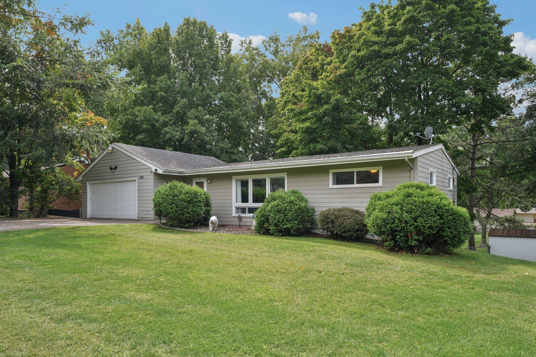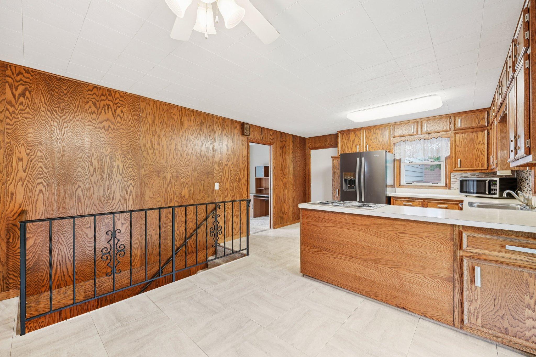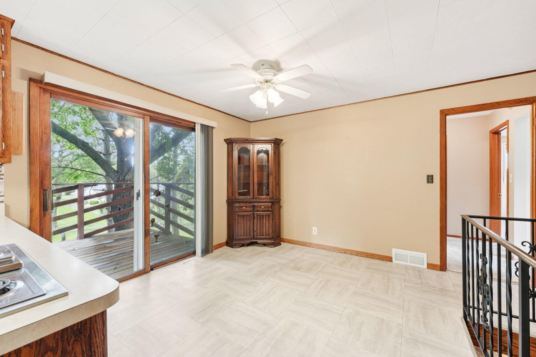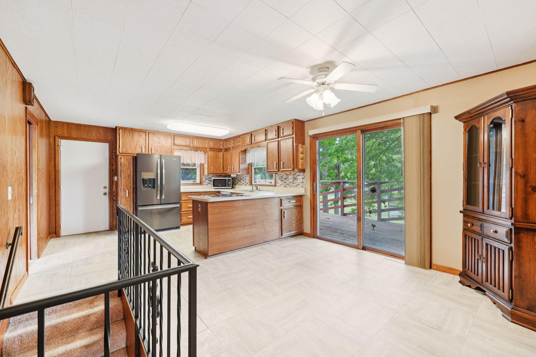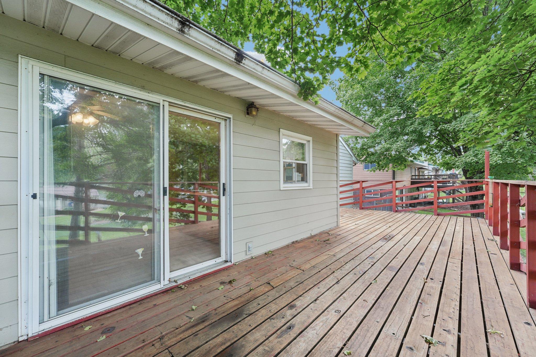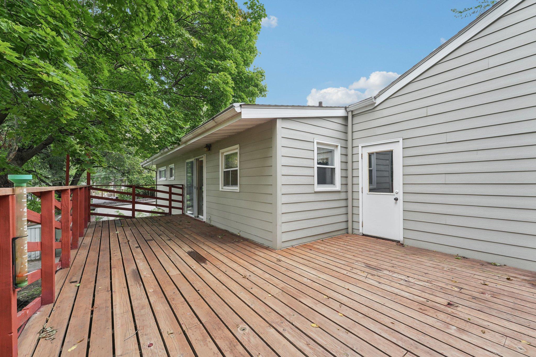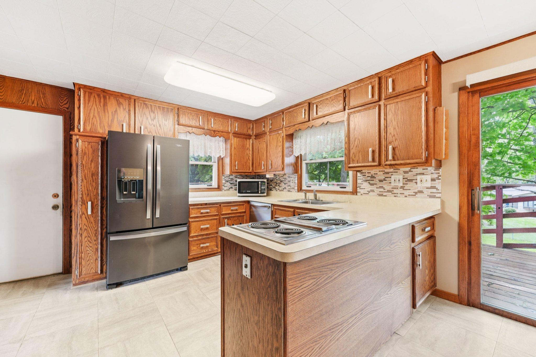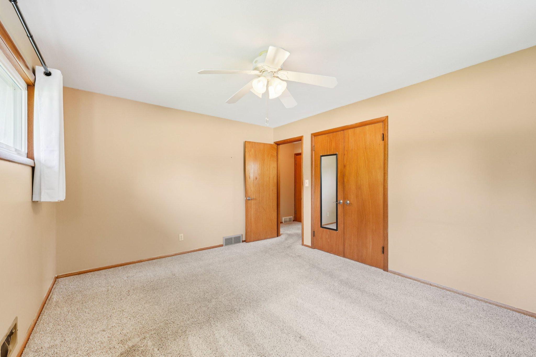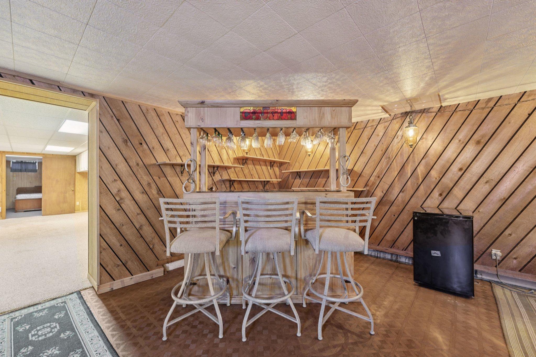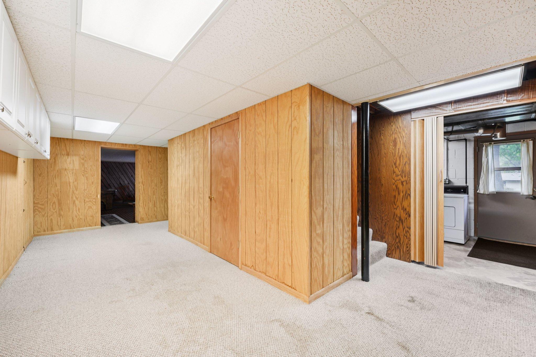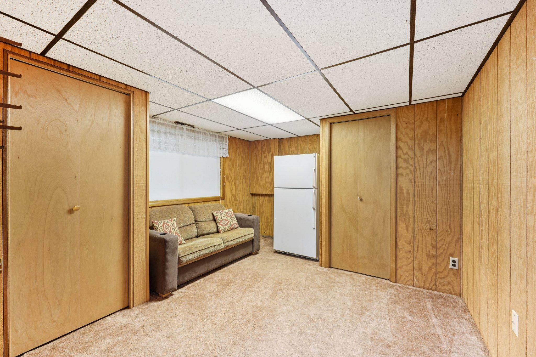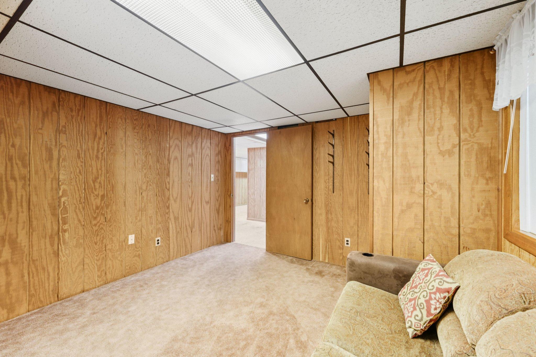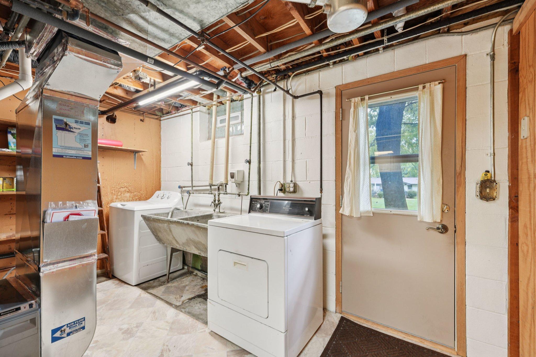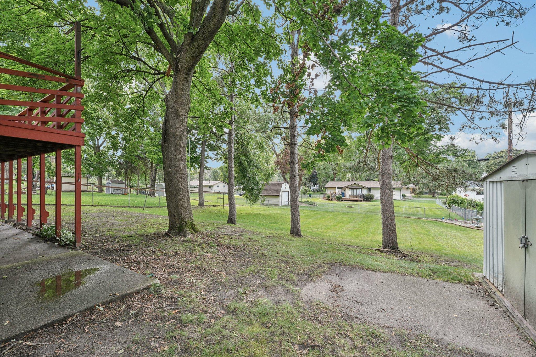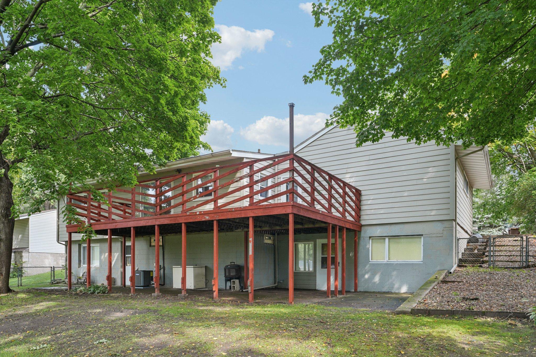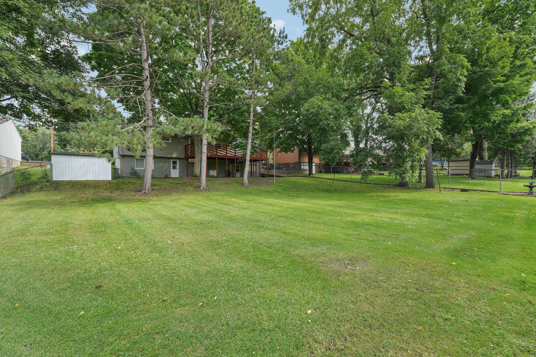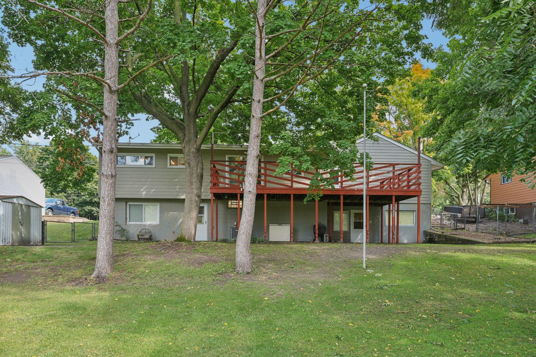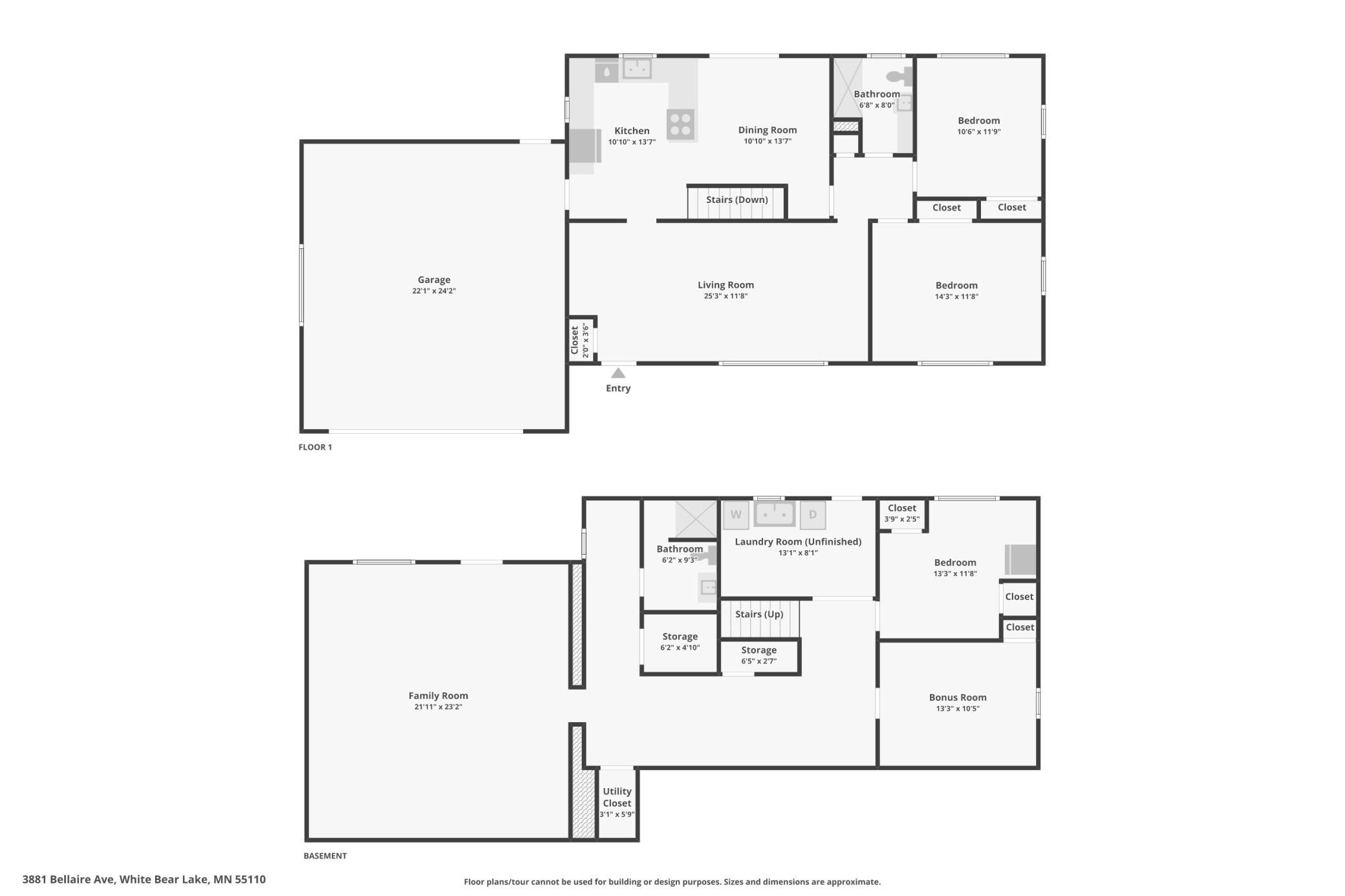3881 BELLAIRE AVENUE
3881 Bellaire Avenue, White Bear Lake, 55110, MN
-
Price: $319,000
-
Status type: For Sale
-
City: White Bear Lake
-
Neighborhood: Green Acres
Bedrooms: 3
Property Size :2535
-
Listing Agent: NST19603,NST107961
-
Property type : Single Family Residence
-
Zip code: 55110
-
Street: 3881 Bellaire Avenue
-
Street: 3881 Bellaire Avenue
Bathrooms: 2
Year: 1956
Listing Brokerage: RE/MAX Advantage Plus
FEATURES
- Range
- Refrigerator
- Washer
- Dryer
- Dishwasher
- Disposal
- Freezer
DETAILS
Welcome to this beautifully maintained 3-bedroom, 2 bath walkout rambler, perfectly located near highly rated White Bear Lake schools. Step inside to a bright and inviting living room, where a large front window fills the space with natural light. The open dining are flows seamlessly to a spacious deck overlooking the large, fenced-in-backyard - ideal for summer BBQ's, playtime, and relaxing evenings outdoors. The main level offers two comfortable bedrooms and a 3/4 bath, while the lower level adds incredible versatility with an additional bedroom, a dedicated office, and a recreation/family room complete with a custom-built bar. The walkout basement makes indoor-to-outdoor living effortless, whether you're entertaining or enjoying a quiet night in. With its functional layout, generous yard, and prime location, this home offers the perfect blend of comfort, convenience, and charm. Move-in ready and waiting for you!
INTERIOR
Bedrooms: 3
Fin ft² / Living Area: 2535 ft²
Below Ground Living: 1575ft²
Bathrooms: 2
Above Ground Living: 960ft²
-
Basement Details: Daylight/Lookout Windows, Drain Tiled, Egress Window(s), Finished, Full, Walkout,
Appliances Included:
-
- Range
- Refrigerator
- Washer
- Dryer
- Dishwasher
- Disposal
- Freezer
EXTERIOR
Air Conditioning: Central Air
Garage Spaces: 2
Construction Materials: N/A
Foundation Size: 1450ft²
Unit Amenities:
-
- Patio
- Kitchen Window
- Deck
- Ceiling Fan(s)
- Washer/Dryer Hookup
Heating System:
-
- Forced Air
ROOMS
| Main | Size | ft² |
|---|---|---|
| Living Room | 12x25 | 144 ft² |
| Dining Room | 11x11 | 121 ft² |
| Kitchen | 11x14 | 121 ft² |
| Bedroom 1 | 12x14 | 144 ft² |
| Bedroom 2 | 11x12 | 121 ft² |
| Lower | Size | ft² |
|---|---|---|
| Family Room | 21x23 | 441 ft² |
| Bedroom 3 | 11x13 | 121 ft² |
| Office | 10x13 | 100 ft² |
LOT
Acres: N/A
Lot Size Dim.: 90x150
Longitude: 45.0587
Latitude: -92.9954
Zoning: Residential-Single Family
FINANCIAL & TAXES
Tax year: 2025
Tax annual amount: $4,318
MISCELLANEOUS
Fuel System: N/A
Sewer System: City Sewer/Connected
Water System: City Water/Connected
ADDITIONAL INFORMATION
MLS#: NST7791569
Listing Brokerage: RE/MAX Advantage Plus

ID: 4072404
Published: September 04, 2025
Last Update: September 04, 2025
Views: 2


