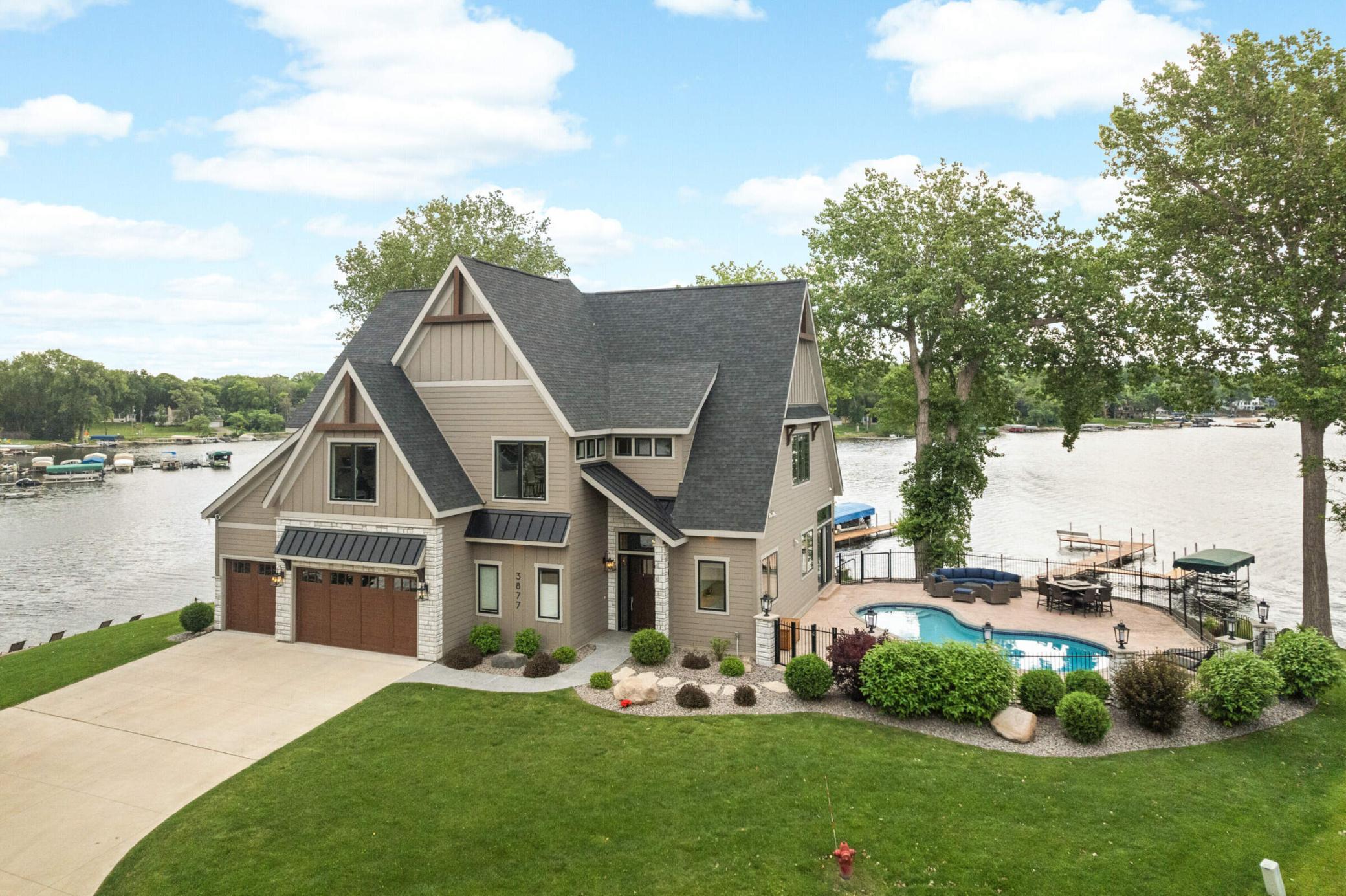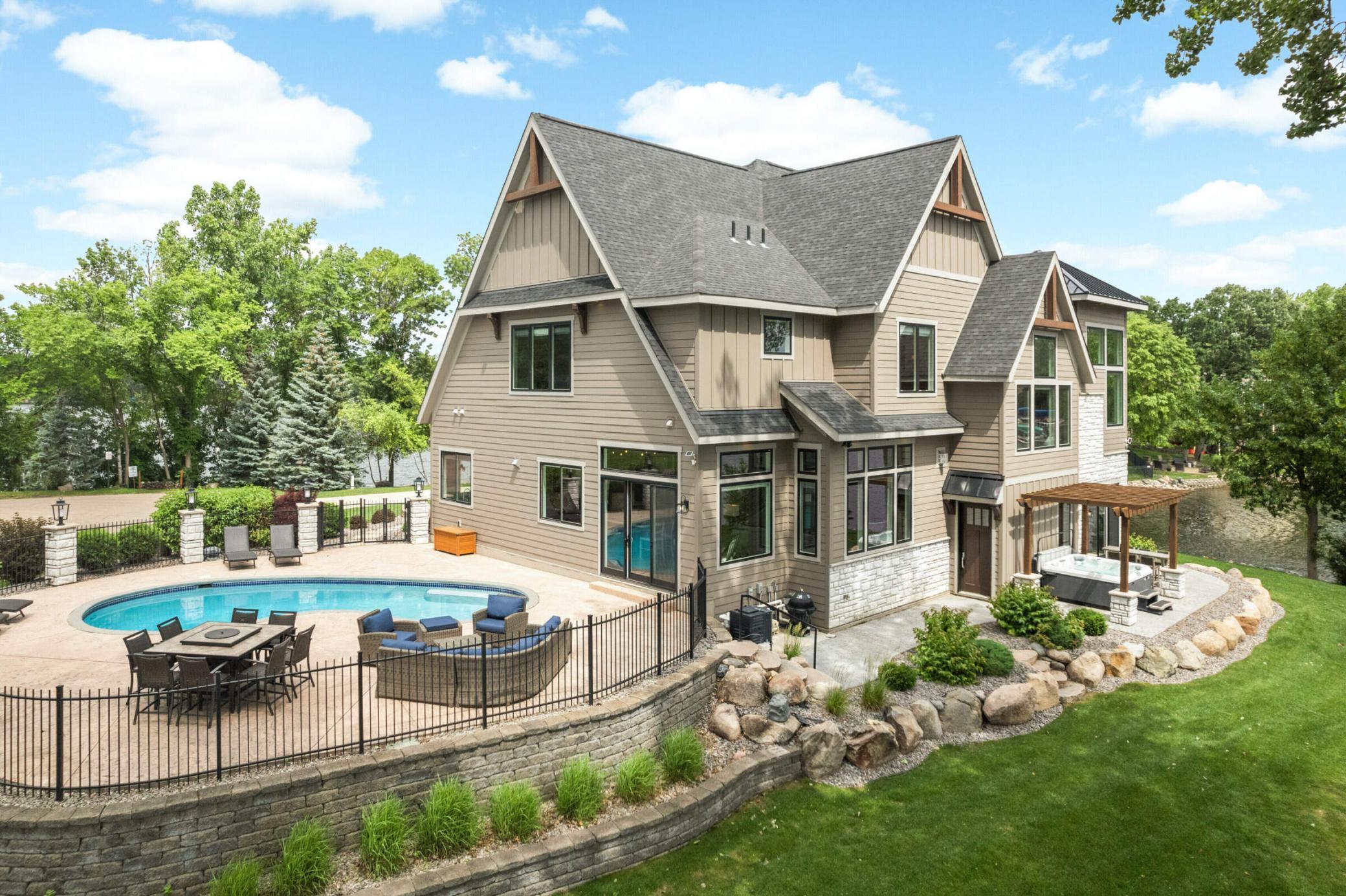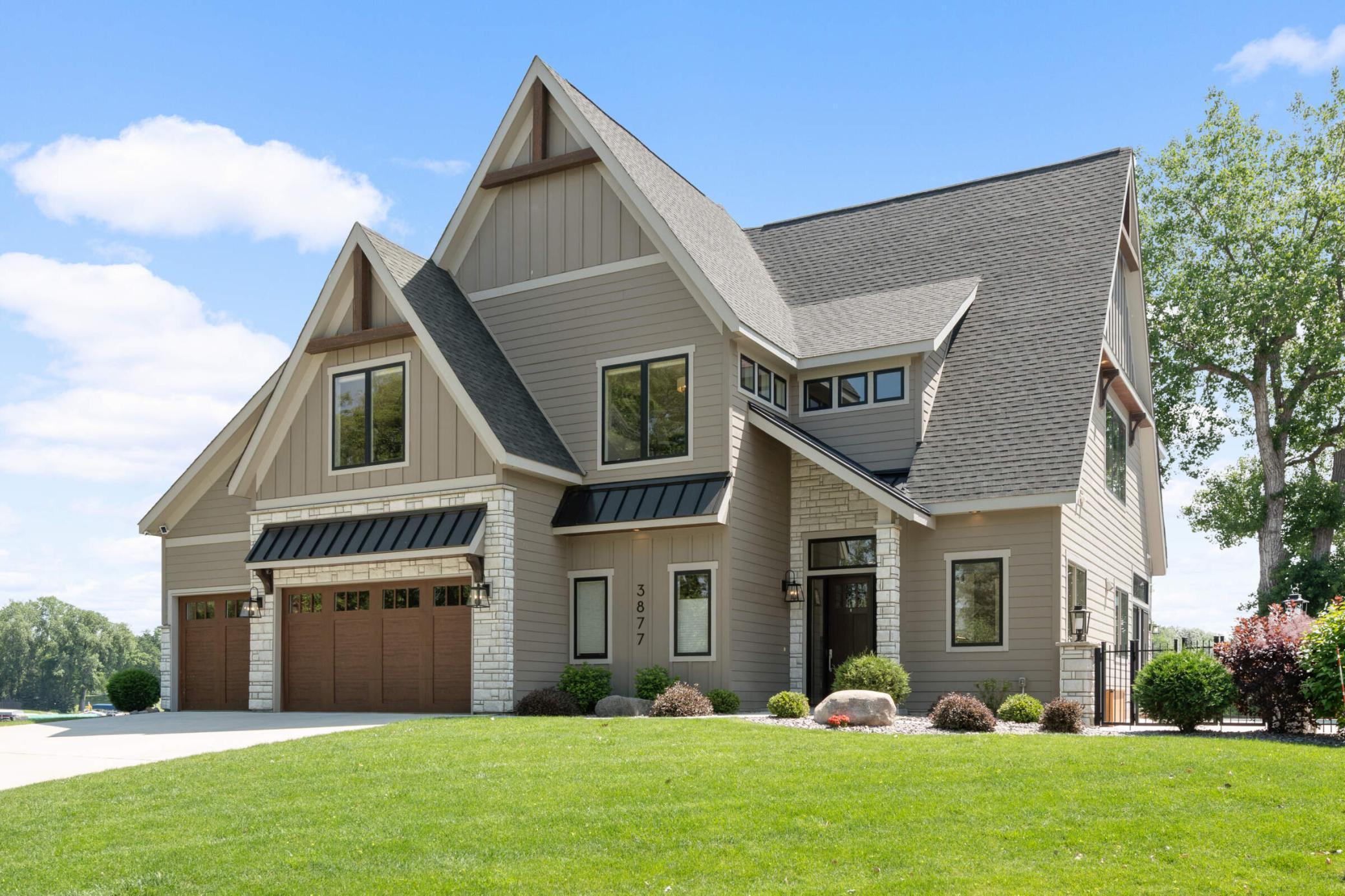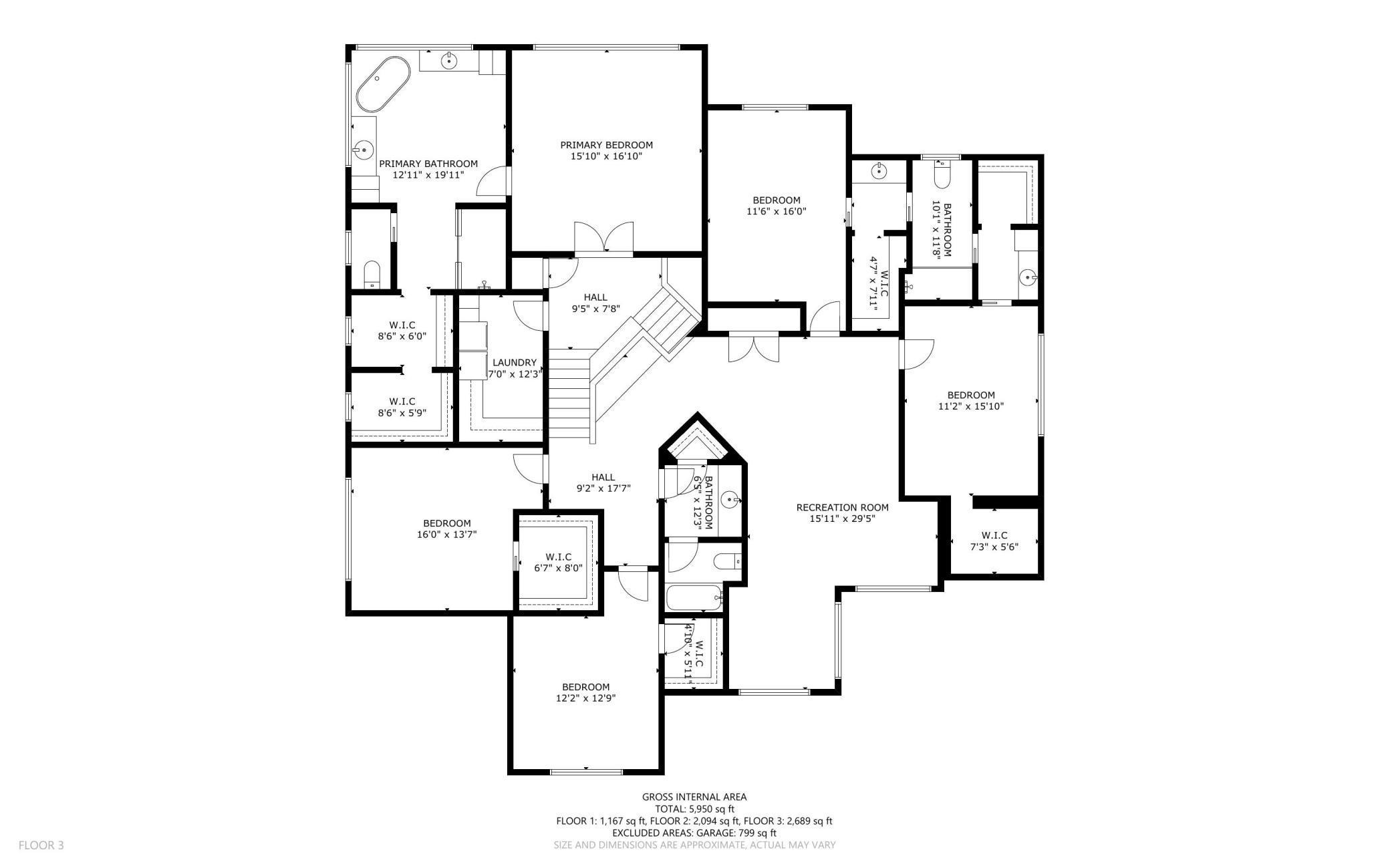3877 ISLAND VIEW CIRCLE
3877 Island View Circle, Prior Lake, 55372, MN
-
Price: $3,495,000
-
Status type: For Sale
-
City: Prior Lake
-
Neighborhood: Island View 2nd Add
Bedrooms: 6
Property Size :4627
-
Listing Agent: NST16633,NST71499
-
Property type : Single Family Residence
-
Zip code: 55372
-
Street: 3877 Island View Circle
-
Street: 3877 Island View Circle
Bathrooms: 5
Year: 2020
Listing Brokerage: Coldwell Banker Burnet
DETAILS
As Seen on American Dream TV Network – A Rare and Extraordinary Lakeside Retreat! Experience the ultimate Luxury Lakeshore Lakestyle in this one-of-a-kind property, perfectly positioned on a premium peninsula with a front-row seat to some of Prior Lake's most breathtaking scenery. With nearly 400 feet of private lakeshore, this home offers a truly immersive waterfront lifestyle, with nature and sunsets to the West, and big water views and sunrises to the East. Tucked away at the end of a cul-de-sac, enjoy the luxury of a heated concrete pool, designed for relaxation and entertaining, with the lake as your backdrop. This modern luxury home offers 6 bedrooms, 5 bathrooms, and a spacious 3-car garage, with a smart, thoughtful split-level layout perfect for entertaining and everyday living. The kitchen is all about convenience and flow, with plenty of space for multiple chefs, while the hidden messy kitchen lets you close the door on cleanup after entertaining. Panoramic lake views surround the home, with 400 feet of wraparound lakeshore and massive windows that flood every level with natural light. Patio doors connect the main level to the pool area and the lower level to the lakeside, creating seamless indoor-outdoor living. The primary suite sits privately on its own level, with a laundry room just steps away, and an additional washer and dryer conveniently located in the lower level. Four bedrooms are grouped upstairs for convenience and a shared centralized recreation area to hang out. Floor-to-ceiling stone fireplaces anchor both the main and lower living spaces, just one example of the elevated design throughout, from wide-plank flooring and designer tile selections to exposed beams and soaring ceilings that complete the luxury experience. Outdoor enthusiasts will love the location, just a short bike ride to Prior Lake’s lakefront parks, Cleary Lake, the Scott County park system, and dog parks, plus access to scenic biking and walking trails. All just minutes from shopping, dining, both downtown Minneapolis and Saint Paul, MSP International & Flying Cloud airports, Mystic Lake, Canterbury Park, and five world-class golf courses. This is more than a home—it’s a lakeside sanctuary, offering space, privacy, serenity, and unforgettable experiences year-round.
INTERIOR
Bedrooms: 6
Fin ft² / Living Area: 4627 ft²
Below Ground Living: N/A
Bathrooms: 5
Above Ground Living: 4627ft²
-
Basement Details: Drain Tiled, Concrete,
Appliances Included:
-
EXTERIOR
Air Conditioning: Central Air
Garage Spaces: 3
Construction Materials: N/A
Foundation Size: 1167ft²
Unit Amenities:
-
Heating System:
-
ROOMS
| Main | Size | ft² |
|---|---|---|
| Living Room | 18x24 | 324 ft² |
| Informal Dining Room | 10x12 | 100 ft² |
| Kitchen | 15x16 | 225 ft² |
| Kitchen- 2nd | 8x9 | 64 ft² |
| Upper | Size | ft² |
|---|---|---|
| Bedroom 1 | 16x17 | 256 ft² |
| Bedroom 2 | 16x14 | 256 ft² |
| Bedroom 3 | 12x13 | 144 ft² |
| Bedroom 4 | 12x16 | 144 ft² |
| Bedroom 5 | 11x15 | 121 ft² |
| Recreation Room | 16x29 | 256 ft² |
| Primary Bathroom | 13x20 | 169 ft² |
| Laundry | 7x12 | 49 ft² |
| Lower | Size | ft² |
|---|---|---|
| Family Room | 22x20 | 484 ft² |
| Bedroom 6 | 12x12 | 144 ft² |
| Utility Room | 13x14 | 169 ft² |
| Bonus Room | 33x48 | 1089 ft² |
LOT
Acres: N/A
Lot Size Dim.: Irregular
Longitude: 44.7194
Latitude: -93.442
Zoning: Residential-Single Family
FINANCIAL & TAXES
Tax year: 2025
Tax annual amount: $28,374
MISCELLANEOUS
Fuel System: N/A
Sewer System: City Sewer/Connected
Water System: City Water/Connected
ADDITIONAL INFORMATION
MLS#: NST7805181
Listing Brokerage: Coldwell Banker Burnet

ID: 4129745
Published: September 19, 2025
Last Update: September 19, 2025
Views: 242









