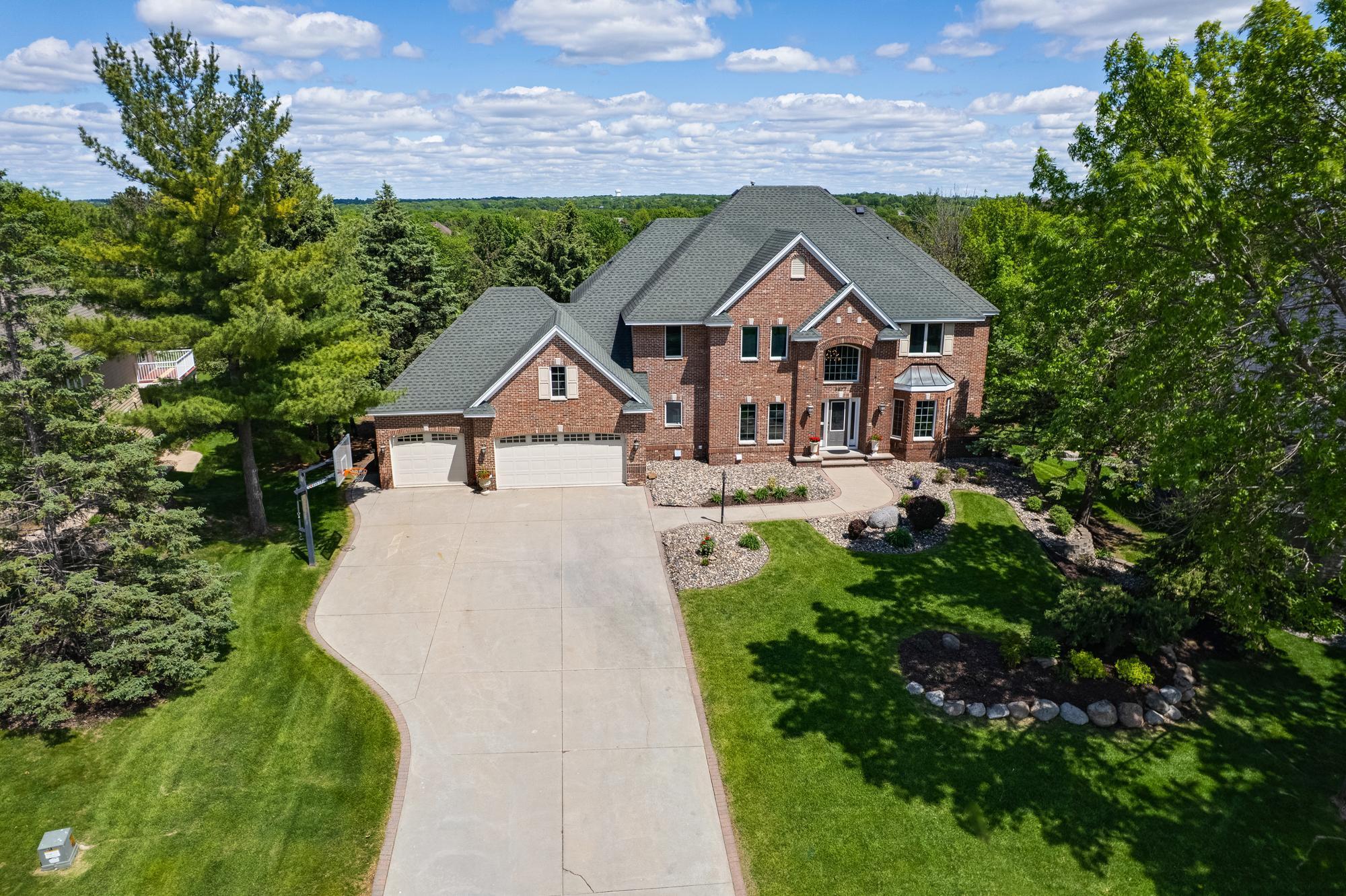3877 FAIRWAY DRIVE
3877 Fairway Drive, Woodbury, 55125, MN
-
Price: $999,000
-
Status type: For Sale
-
City: Woodbury
-
Neighborhood: Wedgewood Heights 1st Add
Bedrooms: 5
Property Size :4687
-
Listing Agent: NST16762,NST99938
-
Property type : Single Family Residence
-
Zip code: 55125
-
Street: 3877 Fairway Drive
-
Street: 3877 Fairway Drive
Bathrooms: 4
Year: 1994
Listing Brokerage: Keller Williams Premier Realty
FEATURES
- Range
- Refrigerator
- Washer
- Dryer
- Microwave
- Dishwasher
- Water Softener Owned
DETAILS
Located in the desirable Wedgewood Heights neighborhood of Woodbury! This stunning Executive 2-Story home sits on one of the best lots in Prestwick Golf Course—over half an acre overlooking the picturesque Par 3 Hole 6 with serene water views. Inside, you'll find beautifully enameled cabinets and trim, stainless steel appliances, and updated quartz countertops. A stylish wine bar with a wine fridge adds a touch of luxury to the main level. Enjoy natural light year-round in the spacious sunroom, which opens to an oversized deck—perfect for entertaining. The upper two levels feature fresh paint and new carpet, and the updated primary suite includes a spa-like bath with a separate tub and shower. Downstairs is an entertainer’s dream with a massive rec room, a full bar, a walk-out patio, a steam room, and a ¾ bath with a walk-in shower. The oversized 3-car heated garage is equipped with an extra oven and microwave—ideal for hosting or hobbies. This home is a must-see—truly a rare find with one of the most coveted views in Wedgewood Heights!
INTERIOR
Bedrooms: 5
Fin ft² / Living Area: 4687 ft²
Below Ground Living: 1400ft²
Bathrooms: 4
Above Ground Living: 3287ft²
-
Basement Details: Block, Daylight/Lookout Windows, Drain Tiled, Finished, Full, Storage Space, Sump Pump, Walkout,
Appliances Included:
-
- Range
- Refrigerator
- Washer
- Dryer
- Microwave
- Dishwasher
- Water Softener Owned
EXTERIOR
Air Conditioning: Central Air
Garage Spaces: 3
Construction Materials: N/A
Foundation Size: 1500ft²
Unit Amenities:
-
- Patio
- Kitchen Window
- Deck
- Natural Woodwork
- Hardwood Floors
- Sun Room
- Ceiling Fan(s)
- Walk-In Closet
- Vaulted Ceiling(s)
- Paneled Doors
- Panoramic View
- French Doors
- Wet Bar
- Tile Floors
- Primary Bedroom Walk-In Closet
Heating System:
-
- Forced Air
- Fireplace(s)
ROOMS
| Main | Size | ft² |
|---|---|---|
| Living Room | 16 x 12 | 256 ft² |
| Dining Room | 17 x 13 | 289 ft² |
| Family Room | 21 x 18 | 441 ft² |
| Kitchen | 15 x 14 | 225 ft² |
| Study | 16 x 14 | 256 ft² |
| Dining Room | 12 x 11 | 144 ft² |
| Deck | n/a | 0 ft² |
| Upper | Size | ft² |
|---|---|---|
| Bedroom 1 | 16 x 16 | 256 ft² |
| Bedroom 2 | 14 x 14 | 196 ft² |
| Bedroom 3 | 15 x 12 | 225 ft² |
| Bedroom 4 | 17 x 12 | 289 ft² |
| Lower | Size | ft² |
|---|---|---|
| Bedroom 5 | 15 x 13 | 225 ft² |
| Recreation Room | 43 x 20 | 1849 ft² |
LOT
Acres: N/A
Lot Size Dim.: 85 x 224 x 160 x 216
Longitude: 44.8925
Latitude: -92.9204
Zoning: Residential-Single Family
FINANCIAL & TAXES
Tax year: 2025
Tax annual amount: $12,022
MISCELLANEOUS
Fuel System: N/A
Sewer System: City Sewer/Connected
Water System: City Water/Connected
ADDITIONAL INFORMATION
MLS#: NST7747928
Listing Brokerage: Keller Williams Premier Realty

ID: 3705480
Published: May 29, 2025
Last Update: May 29, 2025
Views: 12






